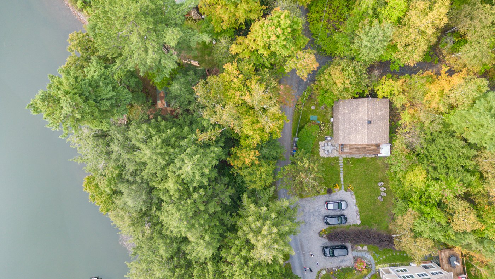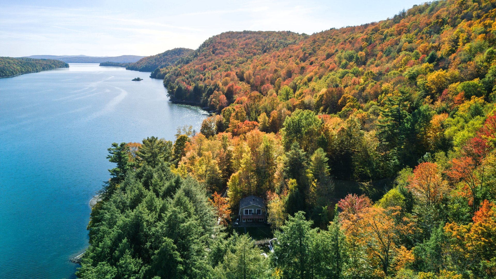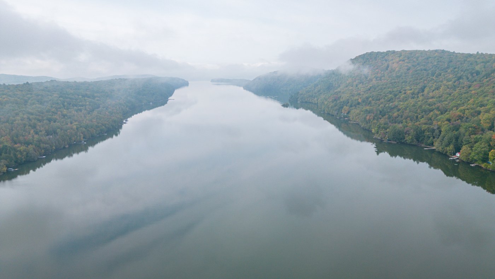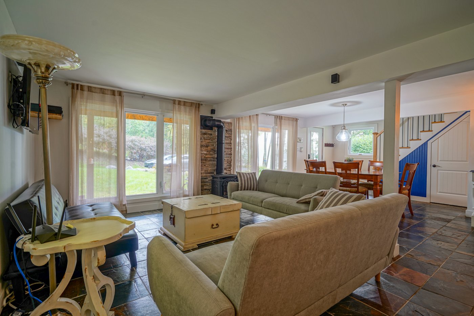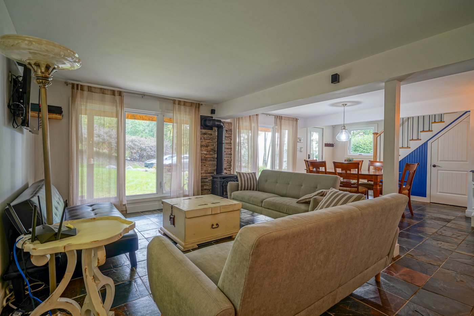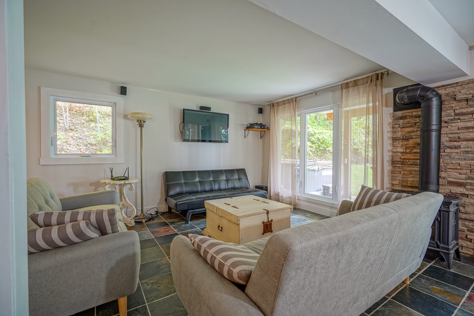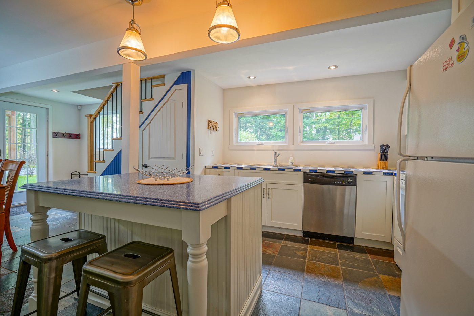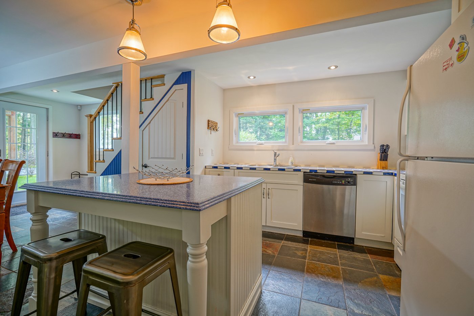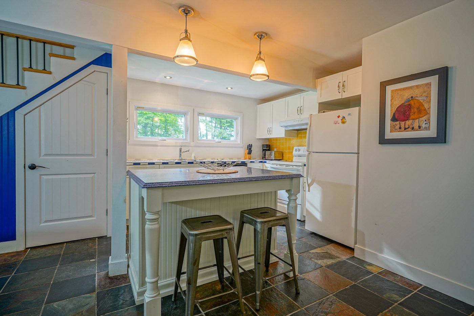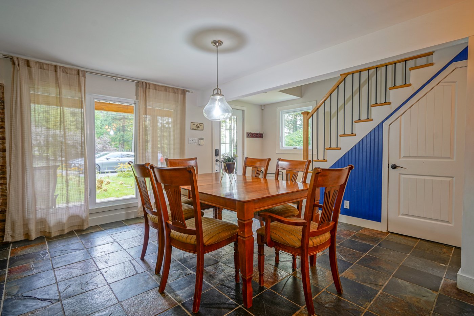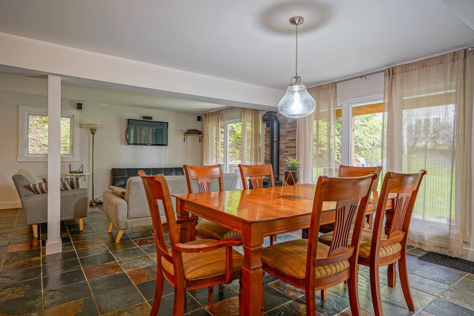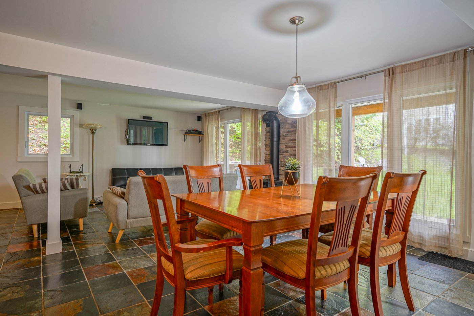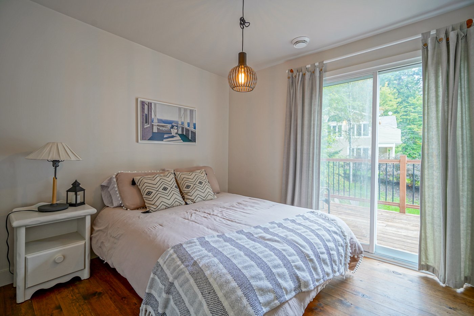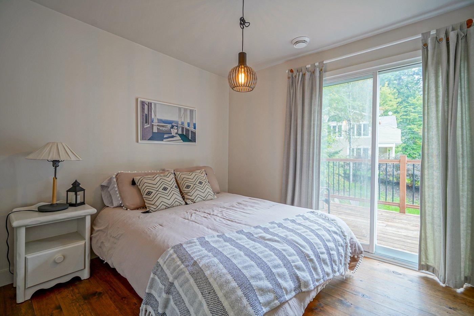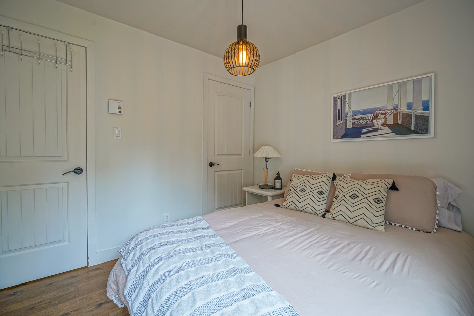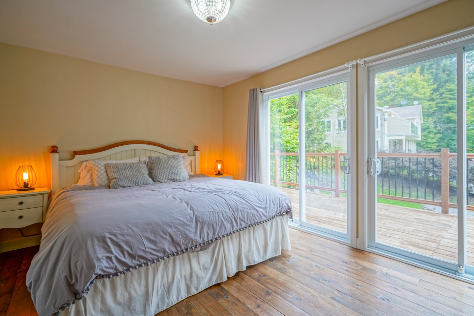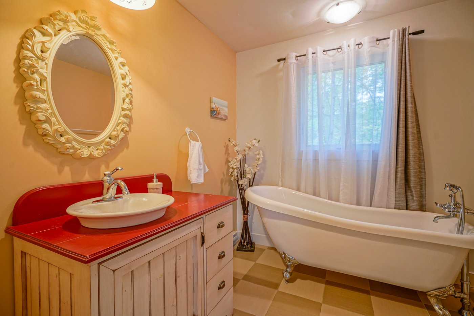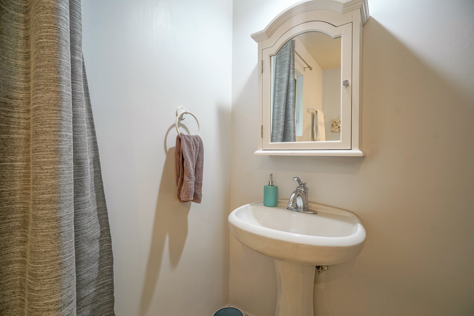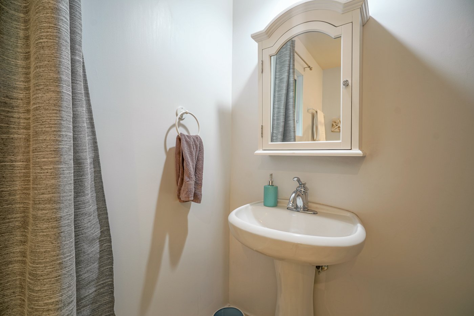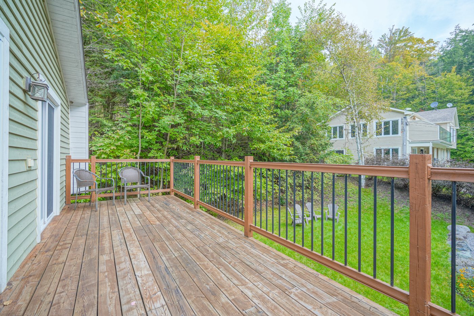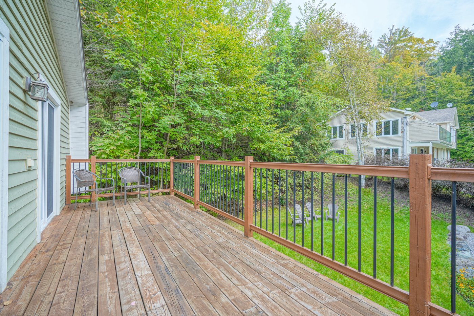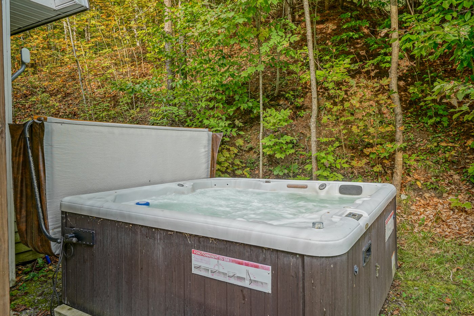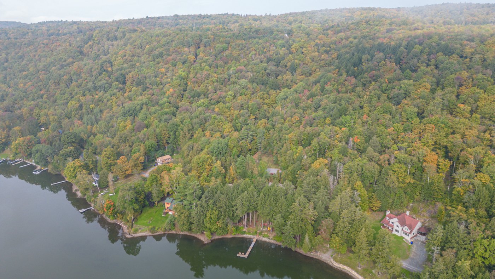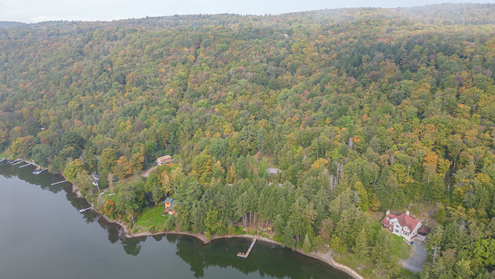- Follow Us:
- 438-387-5743
Broker's Remark
Treat yourself to a peaceful lifestyle in this charming 4-season chalet, fully furnished and ready to welcome you. The interior is bathed in light thanks to its open concept design, heated slate floors on the first floor and a wood-burning fireplace that creates a warm ambience. Upstairs, pine wood and ceramic bathrooms add a touch of character. With 3 bedrooms, 2.5 bathrooms and plenty of privacy, everything is in place for your comfort. Electricity, heating, internet, lawn mowing and snow removal are included. A true turnkey home not to be missed!
Addendum
For more information, please contact the listing broker or
your broker
INCLUDED
appliances,Fiber Optic Internet,Snow Removal For Parking And Private Roads,Lawn Mowing. (They Must Do A Minimum Of Maintenance, Access To Lake Memphremagog Water, Yard Installations (Fire Pit, Bbq, Etc.),Hydro (Electricity + Heating),Propane (1 Refill / Year),Spa (Conditionally, Maintenance),Access To Dock (Conditionally),Dock A Boat (Additional Fees), Furniture/Accessories Must Remain In The Cottage, 2 Parking Lots, Spa Maintenance (Products Are Included)
| BUILDING | |
|---|---|
| Type | Two or more storey |
| Style | Detached |
| Dimensions | 0x0 |
| Lot Size | 0 |
| Floors | 0 |
| Year Constructed | 0 |
| EVALUATION | |
|---|---|
| Year | 0 |
| Lot | $ 0 |
| Building | $ 0 |
| Total | $ 0 |
| ROOM DETAILS | |||
|---|---|---|---|
| Room | Dimensions | Level | Flooring |
| Living room | 12.6 x 17.5 P | Ground Floor | Slate |
| Dining room | 12.5 x 13.1 P | Ground Floor | Slate |
| Kitchen | 12.9 x 11.3 P | Ground Floor | Slate |
| Washroom | 3.6 x 8.4 P | Ground Floor | Slate |
| Other | 4 x 5 P | Ground Floor | Concrete |
| Primary bedroom | 13.9 x 10.9 P | 2nd Floor | Wood |
| Bedroom | 8.9 x 9.2 P | 2nd Floor | Wood |
| Bedroom | 9.9 x 9.8 P | 2nd Floor | Wood |
| Bathroom | 8 x 7.9 P | 2nd Floor | Ceramic tiles |
| Bathroom | 6.5 x 8.9 P | 2nd Floor | Ceramic tiles |
| CHARACTERISTICS | |
|---|---|
| Topography | Flat |
| Proximity | Golf |
| Landscaping | Landscape |
| View | Mountain, Panoramic, Water |
| Distinctive features | Navigable, Private street, Water access, Waterfront |
| Driveway | Not Paved |
| Parking | Outdoor |
| Foundation | Poured concrete |
| Zoning | Residential |
| Bathroom / Washroom | Seperate shower |
| Hearth stove | Wood burning stove |
marital
age
household income
Age of Immigration
common languages
education
ownership
Gender
construction date
Occupied Dwellings
employment
transportation to work
work location
| BUILDING | |
|---|---|
| Type | Two or more storey |
| Style | Detached |
| Dimensions | 0x0 |
| Lot Size | 0 |
| Floors | 0 |
| Year Constructed | 0 |
| EVALUATION | |
|---|---|
| Year | 0 |
| Lot | $ 0 |
| Building | $ 0 |
| Total | $ 0 |


