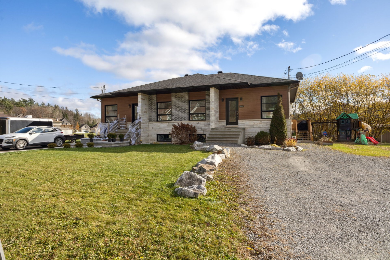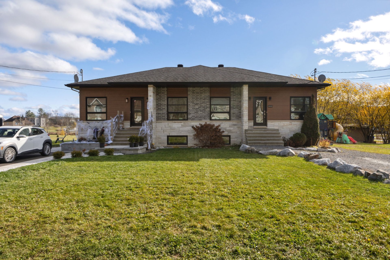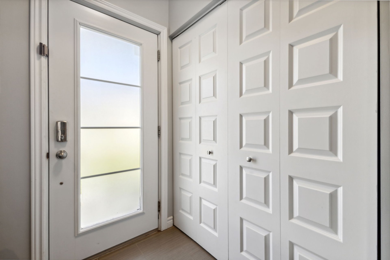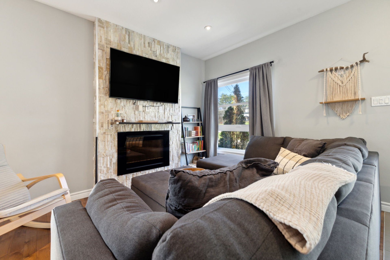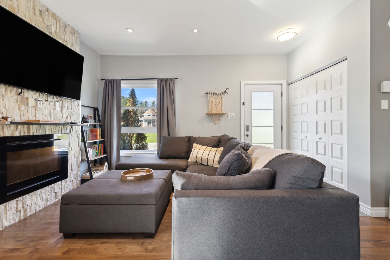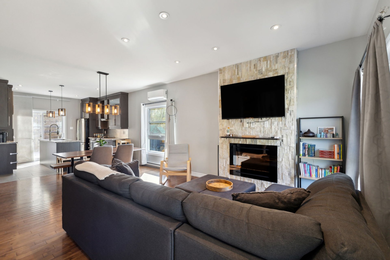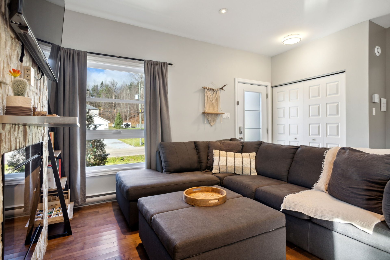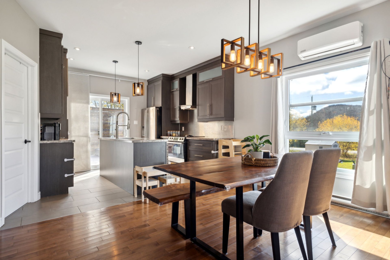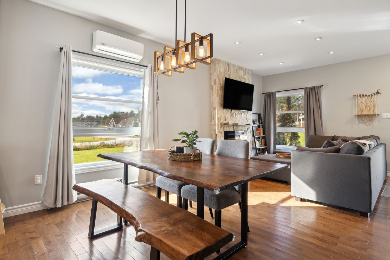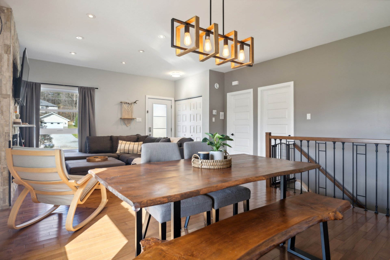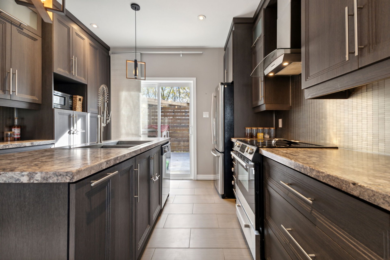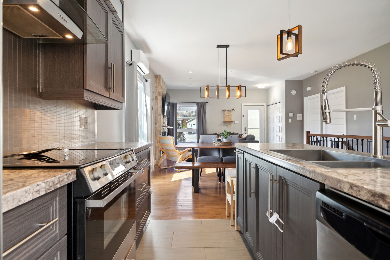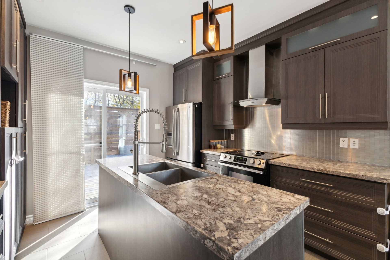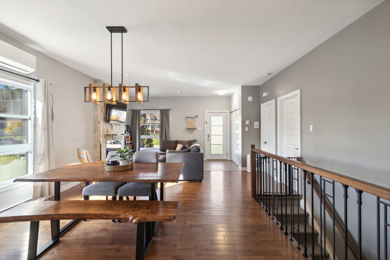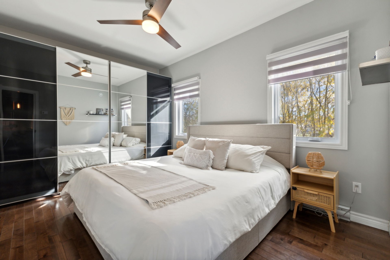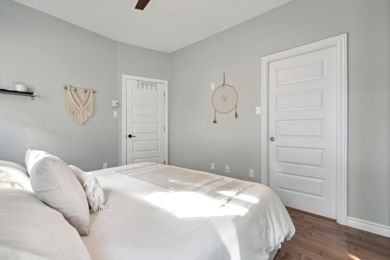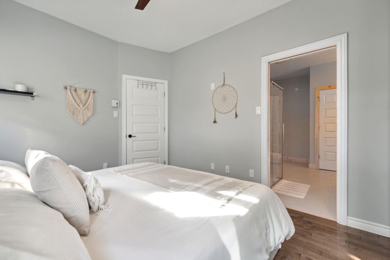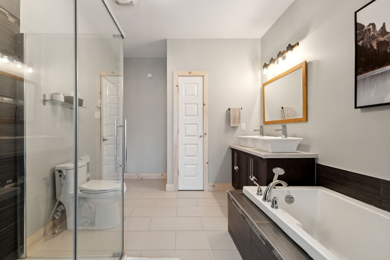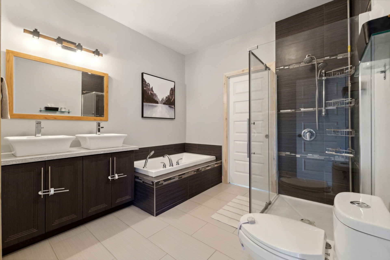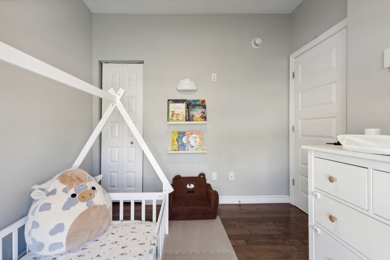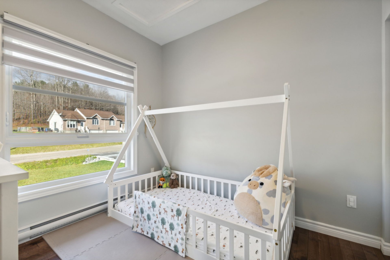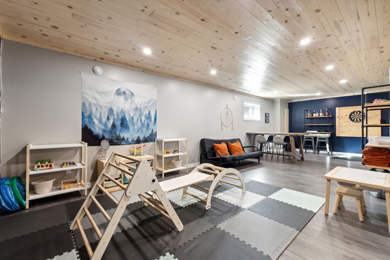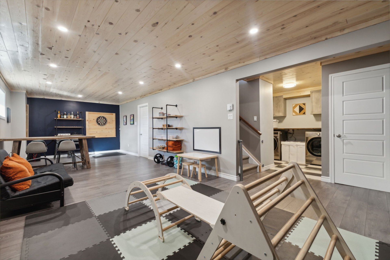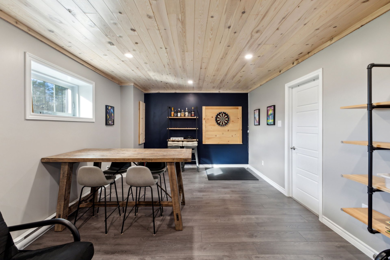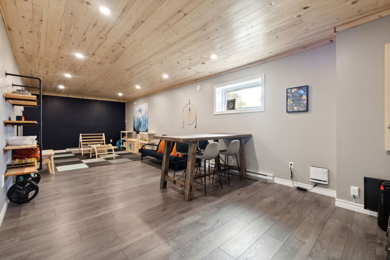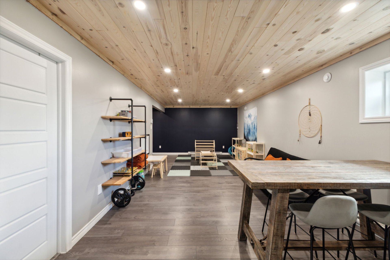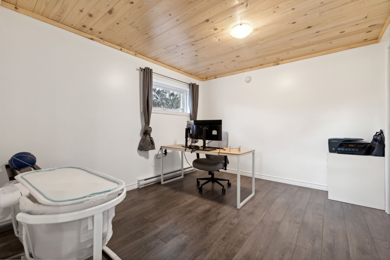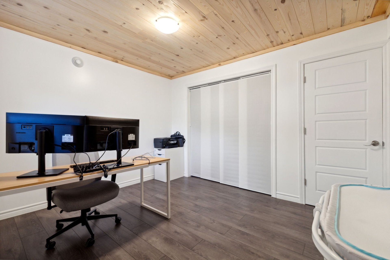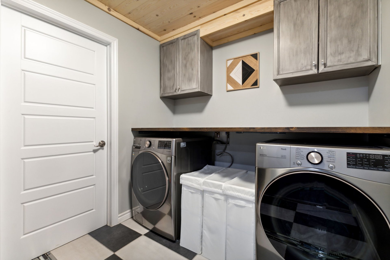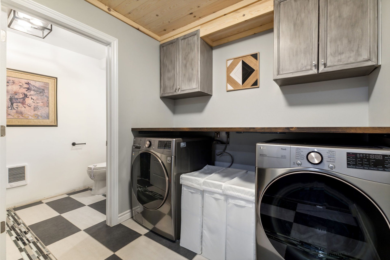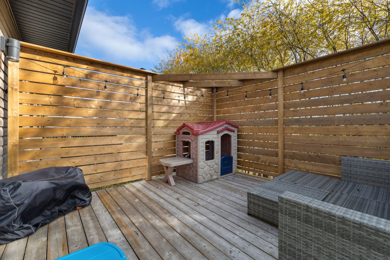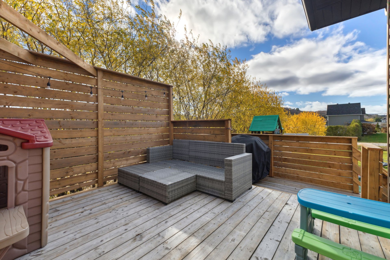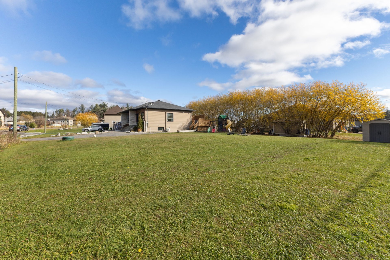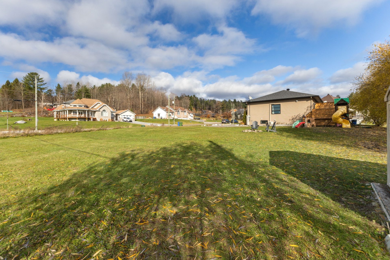- Follow Us:
- 438-387-5743
Broker's Remark
Discover this charming 3 bedroom house, built in 2013, in Val des Monts. With a bright and spacious layout, it offers an open-concept living space, perfect for family gatherings. Modern kitchen with ample space. Enjoy a large flat lot and a large balcony ideal for barbecues and relaxation. Located in a friendly community, you'll have easy access to local amenities and natural scenery. Don't miss this opportunity, contact us for a visit today!
Addendum
INCLUDED
Heat pump & air conditioner unit, water heater, Master bedroom storage, shelves in the basement, roll-up blinds with alternating canvas in the main floor bedroom, sliding panel on rail in the basement bedroom.
EXCLUDED
Shed, washer, dryer, dishwasher, fridge, oven
| BUILDING | |
|---|---|
| Type | Bungalow |
| Style | Semi-detached |
| Dimensions | 8.23x10.38 M |
| Lot Size | 1,539 MC |
| Floors | 0 |
| Year Constructed | 2013 |
| EVALUATION | |
|---|---|
| Year | 2022 |
| Lot | $ 46,200 |
| Building | $ 277,300 |
| Total | $ 323,500 |
| EXPENSES | |
|---|---|
| Energy cost | $ 1370 / year |
| Municipal Taxes (2024) | $ 2588 / year |
| School taxes (2024) | $ 273 / year |
| ROOM DETAILS | |||
|---|---|---|---|
| Room | Dimensions | Level | Flooring |
| Hallway | 6.0 x 4.4 P | Ground Floor | Ceramic tiles |
| Living room | 16.0 x 13.6 P | Ground Floor | Wood |
| Dining room | 9.1 x 12.10 P | Ground Floor | Wood |
| Kitchen | 11.4 x 10.6 P | Ground Floor | Ceramic tiles |
| Primary bedroom | 12.0 x 10.2 P | Ground Floor | Wood |
| Bedroom | 9.6 x 8.10 P | Ground Floor | Wood |
| Bathroom | 12.0 x 9.4 P | Ground Floor | Ceramic tiles |
| Washroom | 12.6 x 9.3 P | Basement | Ceramic tiles |
| Family room | 12.0 x 31.0 P | Basement | Floating floor |
| Bedroom | 12.2 x 10.9 P | Basement | Floating floor |
| CHARACTERISTICS | |
|---|---|
| Driveway | Double width or more |
| Cupboard | Melamine |
| Heating system | Electric baseboard units |
| Water supply | Artesian well |
| Heating energy | Electricity |
| Windows | PVC |
| Foundation | Poured concrete |
| Hearth stove | Other |
| Siding | Brick, Vinyl |
| Proximity | Highway, Golf, Park - green area, Elementary school, High school, Daycare centre, Snowmobile trail, ATV trail |
| Bathroom / Washroom | Adjoining to primary bedroom |
| Basement | 6 feet and over, Finished basement |
| Parking | Outdoor |
| Sewage system | Purification field, Septic tank |
| Window type | Crank handle |
| Roofing | Asphalt shingles |
| Topography | Flat |
| Zoning | Residential |
| Equipment available | Wall-mounted heat pump |
marital
age
household income
Age of Immigration
common languages
education
ownership
Gender
construction date
Occupied Dwellings
employment
transportation to work
work location
| BUILDING | |
|---|---|
| Type | Bungalow |
| Style | Semi-detached |
| Dimensions | 8.23x10.38 M |
| Lot Size | 1,539 MC |
| Floors | 0 |
| Year Constructed | 2013 |
| EVALUATION | |
|---|---|
| Year | 2022 |
| Lot | $ 46,200 |
| Building | $ 277,300 |
| Total | $ 323,500 |
| EXPENSES | |
|---|---|
| Energy cost | $ 1370 / year |
| Municipal Taxes (2024) | $ 2588 / year |
| School taxes (2024) | $ 273 / year |

