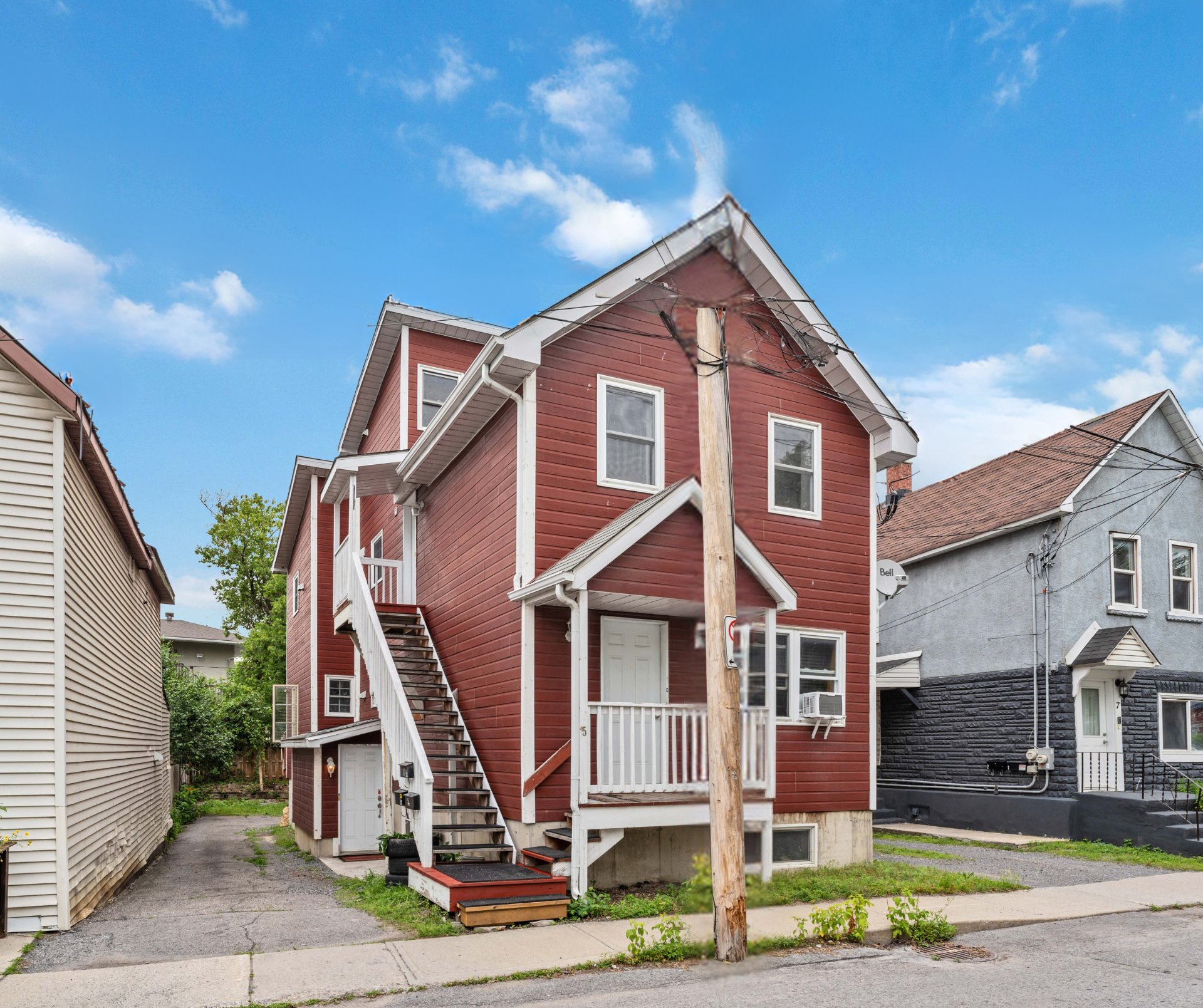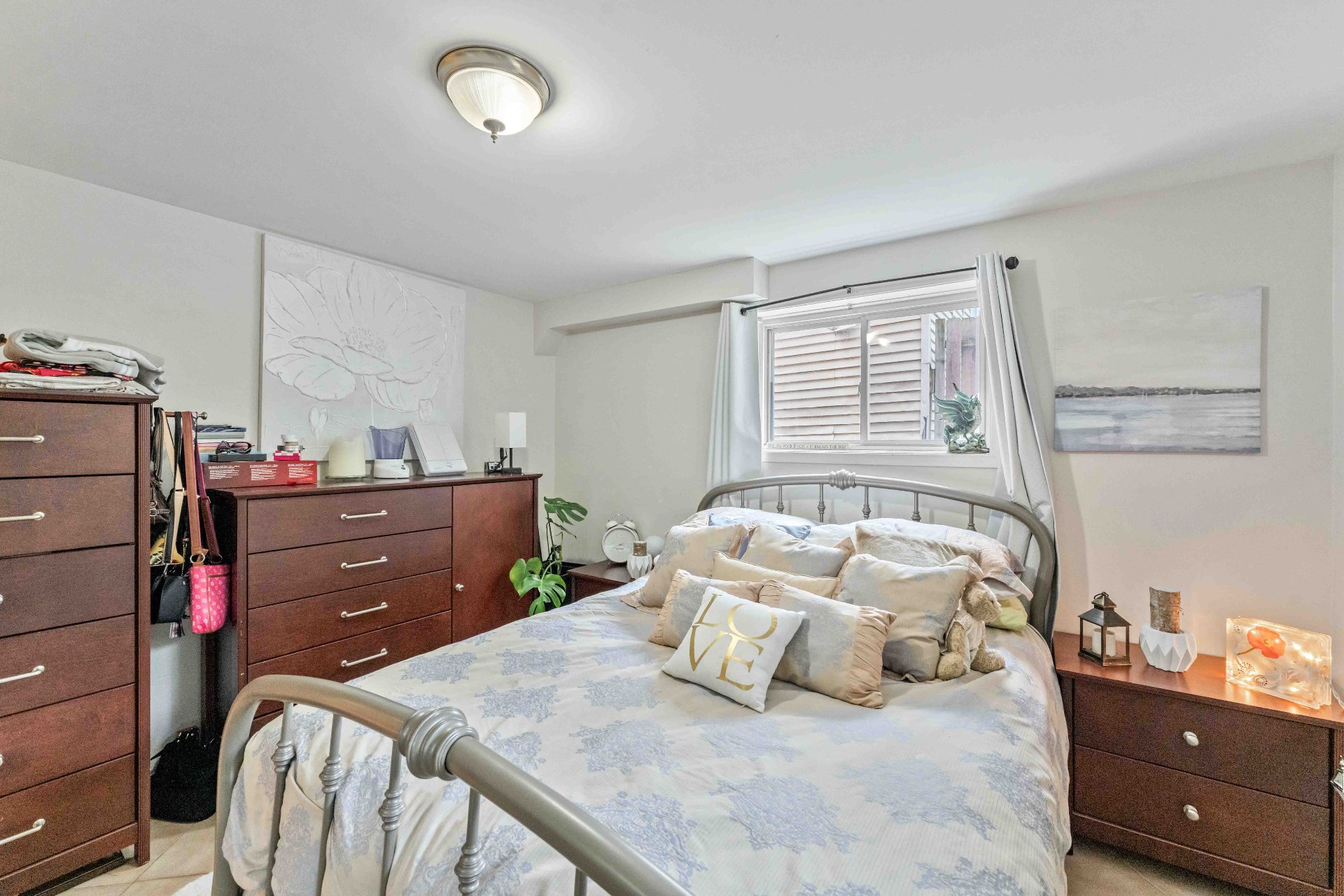Broker's Remark
Ideally centered in the heart of Hull Island and not far from downtown Ottawa. This triplex, completely renovated in 2006, is located in old Hull, a few minutes walk from Ottawa and Place du Centre. Ideally located near the Brewery Creek, it offers three separate units: a 1-bedroom unit, a 2-bedroom unit, and a 3-bedroom unit. The basement unit is equipped with a radiant floor over its entire surface. ********Attention investors! Revenue $62820
Addendum
Attention investors or owner-occupants! Revenue $62820
This triplex, completely renovated in 2006, is located in
Old Hull, just a few minutes' walk from Ottawa and Place du
Centre. Ideally situated near Brewery Creek, it offers
three distinct units: a 1-bedroom unit, a 2-bedroom unit,
and a 3-bedroom unit. The basement unit features radiant
flooring throughout.
Here are the renovations completed in 2006:
New foundation in 2006
Ceramic flooring in the basement, water-heated!
Basement unit completely renovated
Ground floor flooring completely redone
Rear part of the property (16' x 24') completely redone
Electricity and plumbing of all three units completely
redone
New patios and exterior coverings
Roof, windows, kitchen cabinets, bathrooms, hardwood
floors, insulation, drywall, light fixtures, and paint
New kitchen in Apartment A
Don't miss this exceptional opportunity!
INCLUDED
Three hot water tanks. Apartment A: Dishwasher. Apartment B: Dishwasher, Washer, Dryer. Apartment C: Stove, fridge, Dishwasher, Washer, Dryer.
















































