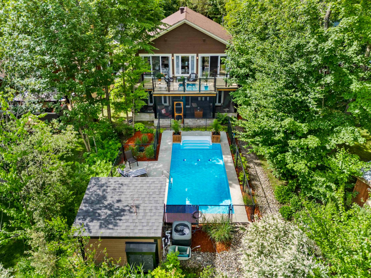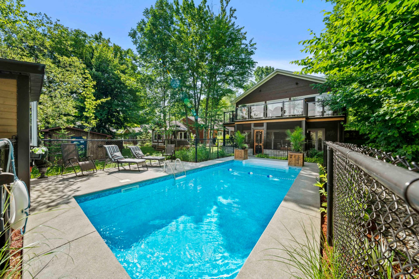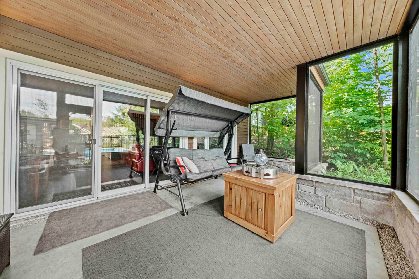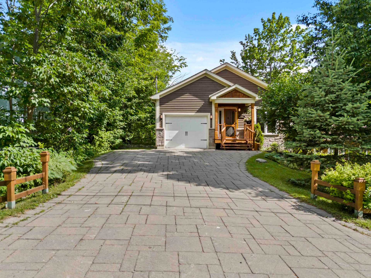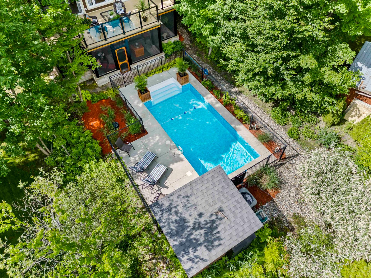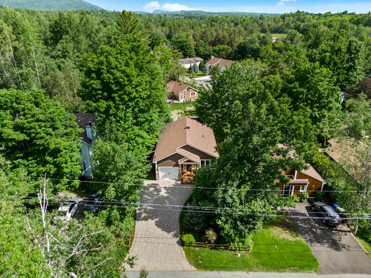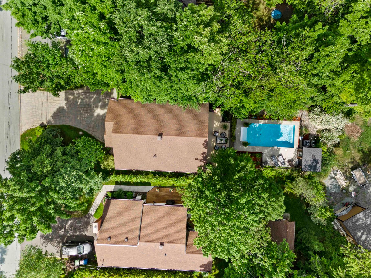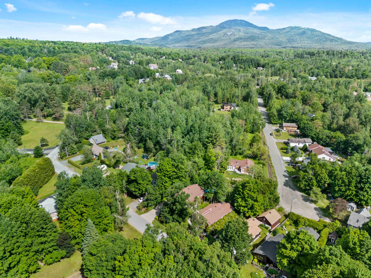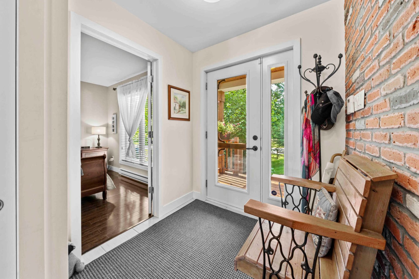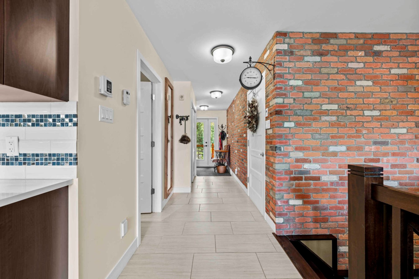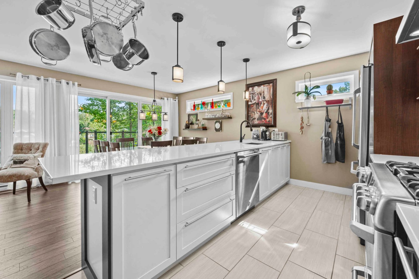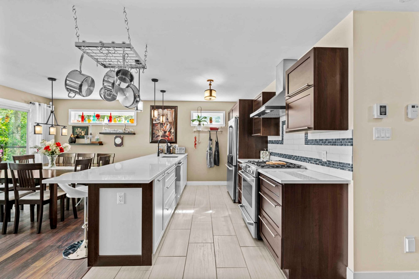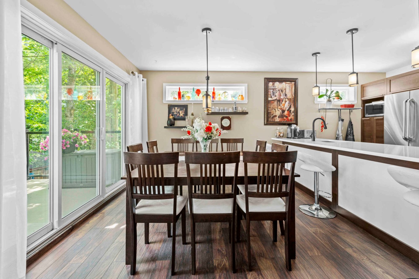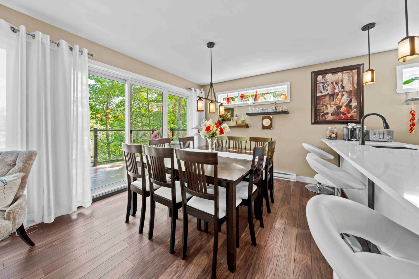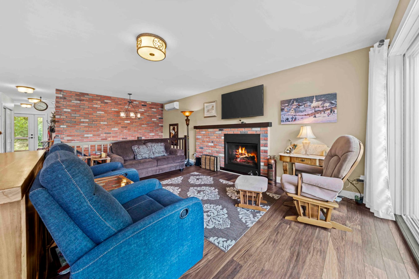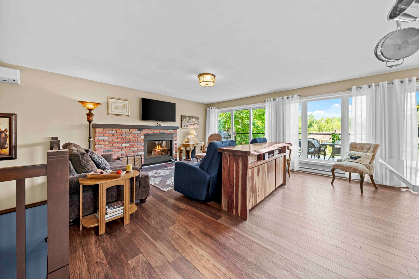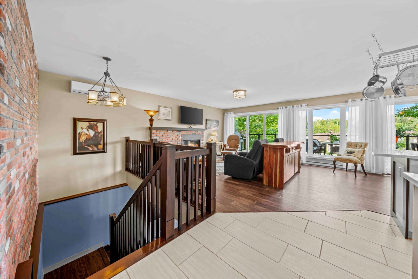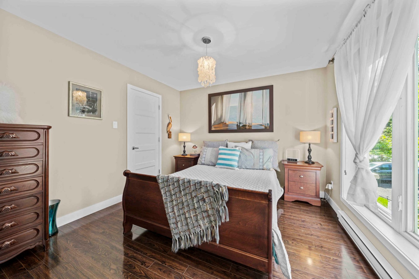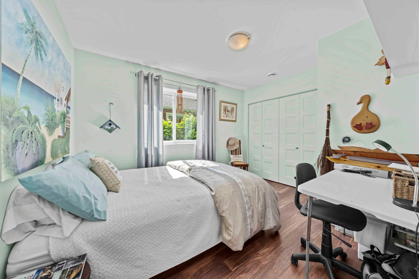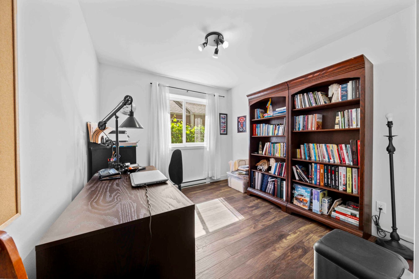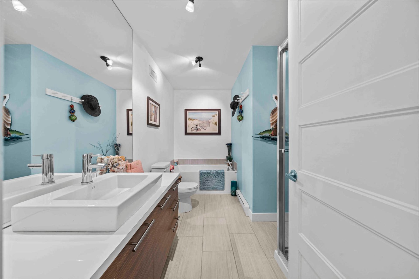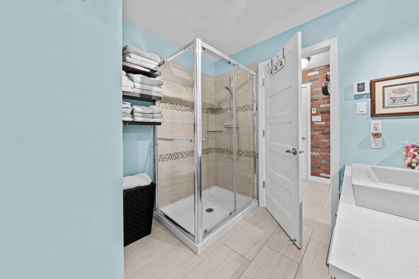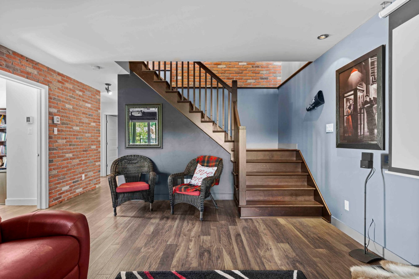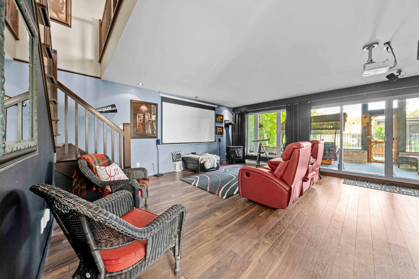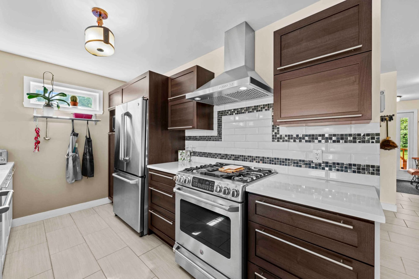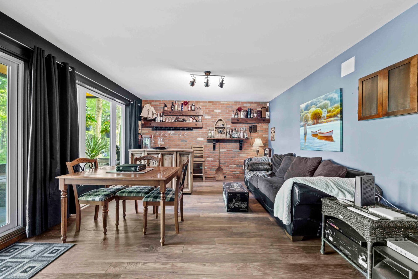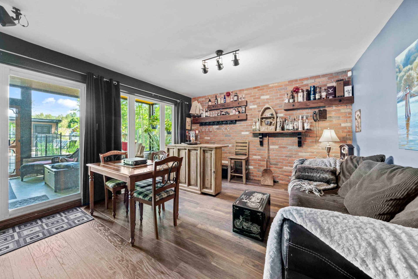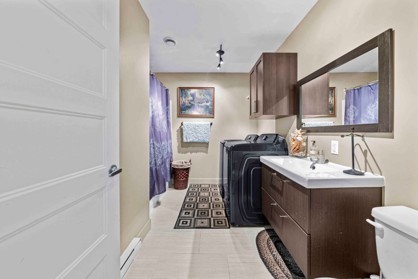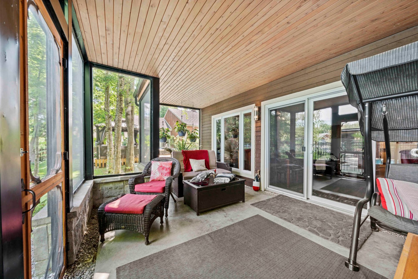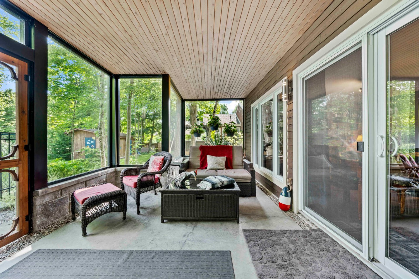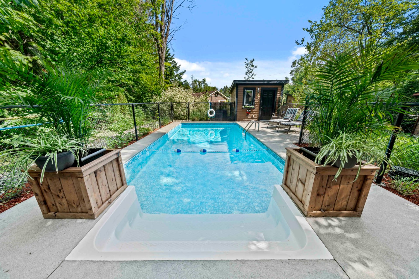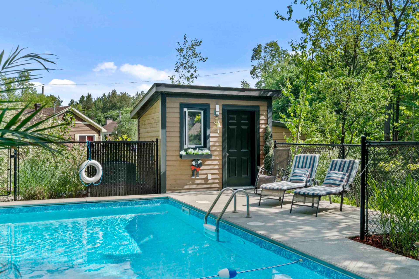Broker's Remark
Magnificent bungalow in Magog! This exceptional property offers peaceful living with its in-ground swimming pool, ideal for sunny summers. Enjoy natural light thanks to large windows that bathe each room in light. This bungalow features welcoming open living spaces, three bedrooms and two bathrooms, perfect for entertaining family and friends. Located in a quiet area, close to all the amenities and attractions of Magog, this house is a true haven of peace. Don't miss this unique opportunity!
Addendum
This superb bungalow-style property in Magog is a real gem
that will meet all your expectations. Here are some
additional details to better appreciate this residence:
In-ground pool: Added in 2015 and the filter and heat pump
changed in 2023. Enjoy a refreshing summer with a
well-maintained in-ground pool, perfect for relaxing
moments with family or friends.
Large Windows: The home features large windows that provide
an abundance of natural light, creating a warm and
welcoming ambiance throughout the day.
Open Living Space: The main floor is designed to maximize
space and provide fluidity between the living room, dining
room and kitchen, ideal for entertaining and everyday
living.
Peaceful neighborhood: Located in a quiet and secure area,
this house offers you tranquility while being close to
amenities, schools, parks and attractions in Magog.
Proximity to services: A few minutes from all essential
amenities such as shops, restaurants, leisure centers and
medical centers.
Additional features: The property includes a garage, a
finished basement offering a common living space in which a
home cinema and a bar are currently installed.
A fence between the neighbor on the right as well as vines
have been added.
French drains on the facade and sides.
Addition of glass railing on the balcony in 2023, quartz
kitchen counters 2023, living room floors redone in 2023
Flooring of the stone wall and mosquito nets on the ground
floor added in 2015.
Addition of paving stone in 2014
INCLUDED
Light fixtures, curtains, curtain poles, blinds, home theater (projector, sound system) Gas stove, dishwasher, fixtures on the brick wall downstairs, refrigerator, pool accessories, shed, storage shelves below the garage

