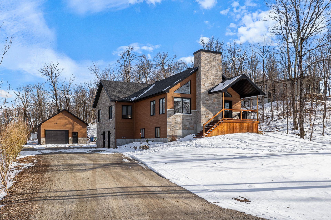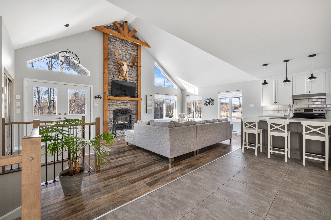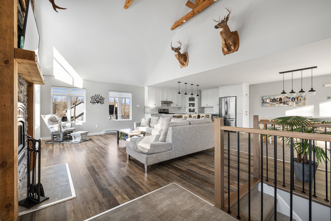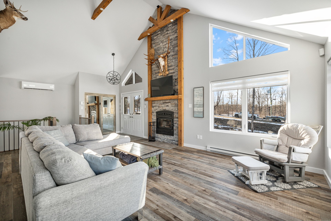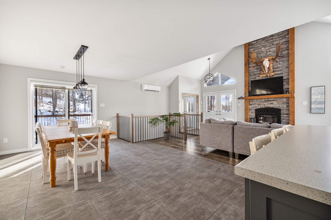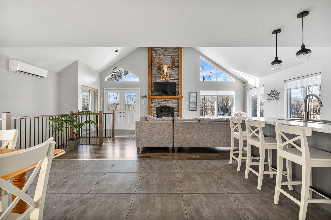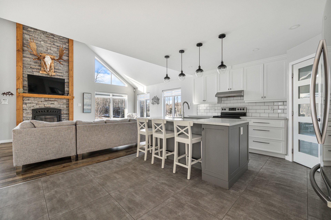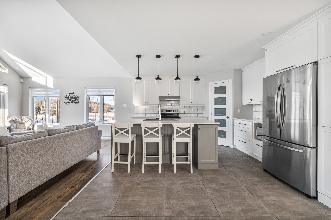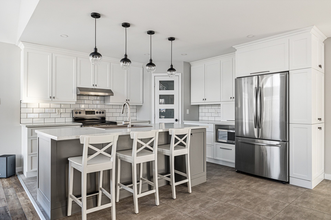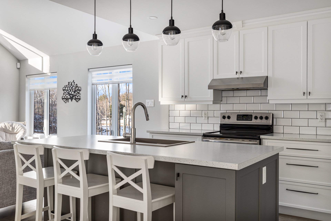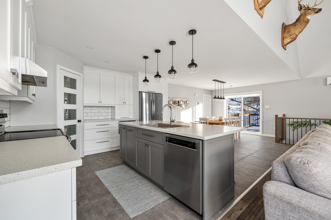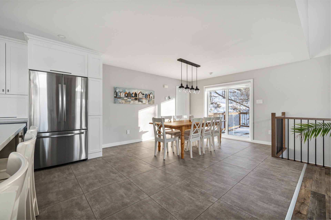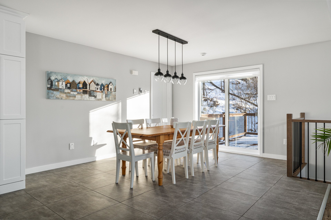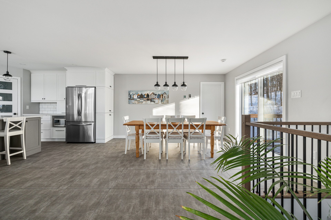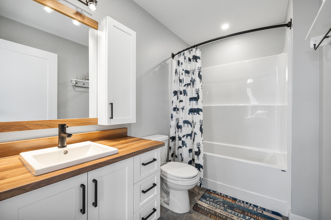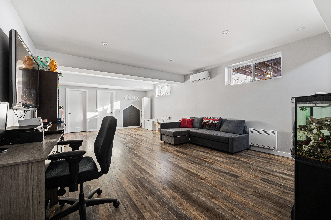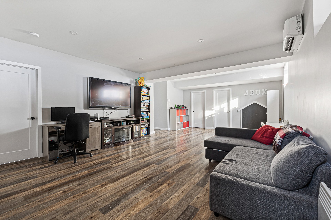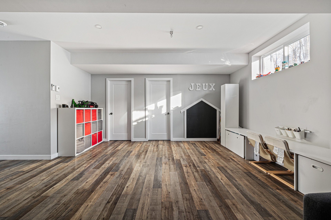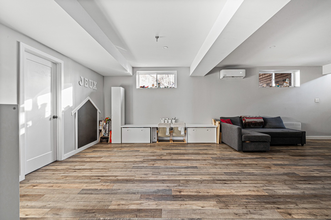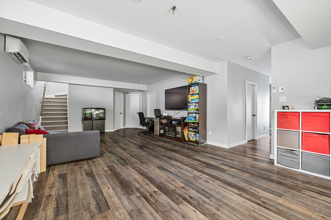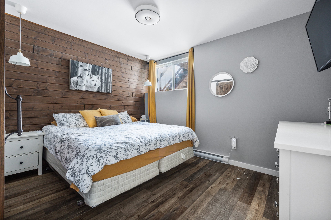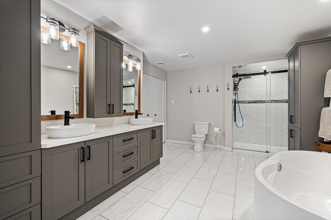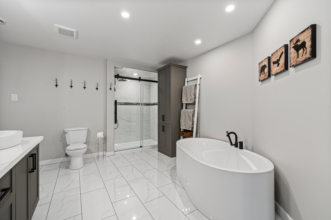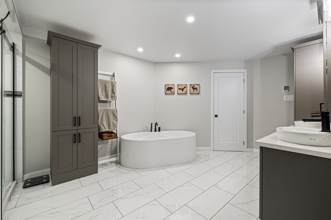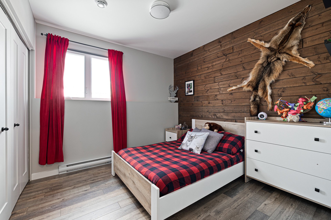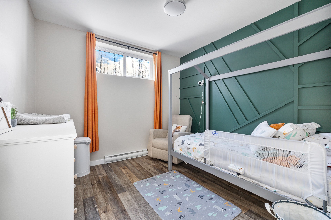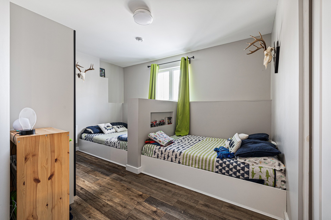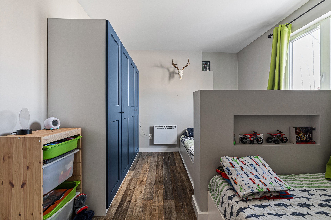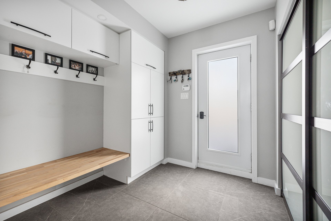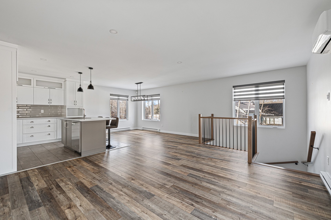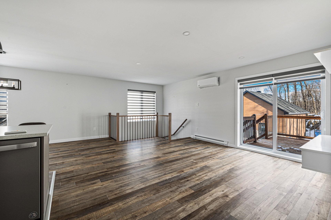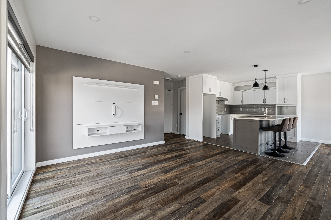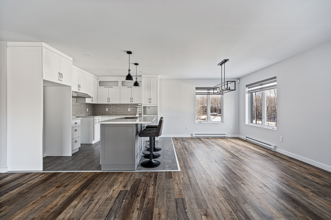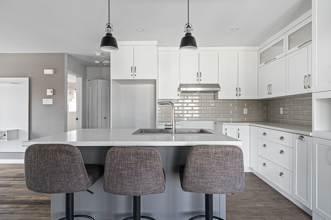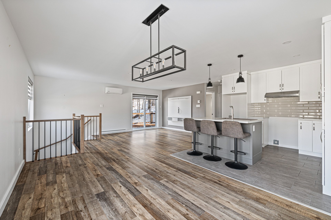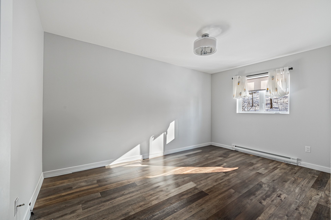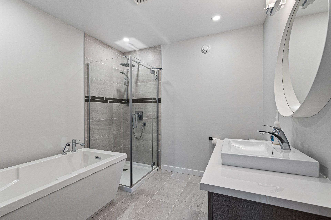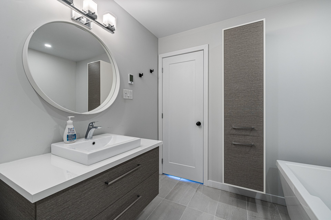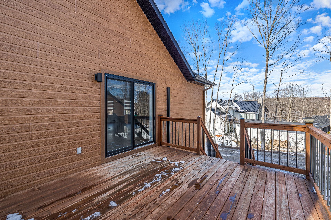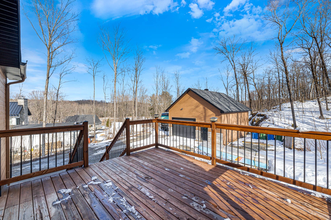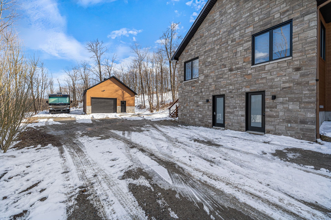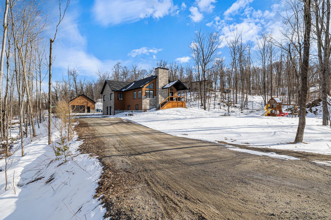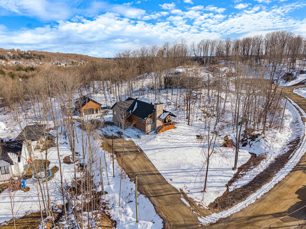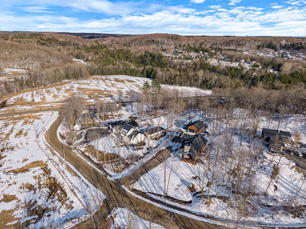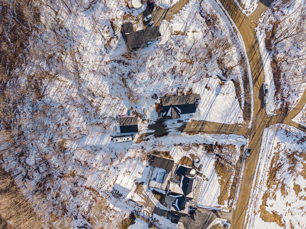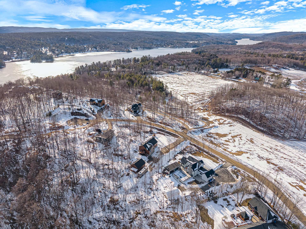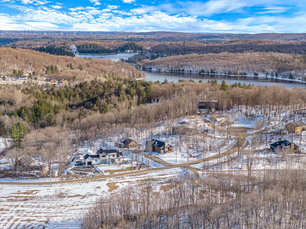| Driveway |
Not Paved, Not Paved, Not Paved, Not Paved, Not Paved |
| Landscaping |
Landscape, Landscape, Landscape, Landscape, Landscape |
| Heating system |
Electric baseboard units, Electric baseboard units, Electric baseboard units, Electric baseboard units, Electric baseboard units |
| Water supply |
Artesian well, Artesian well, Artesian well, Artesian well, Artesian well |
| Heating energy |
Wood, Electricity, Wood, Electricity, Wood, Electricity, Wood, Electricity, Wood, Electricity |
| Equipment available |
Central vacuum cleaner system installation, Ventilation system, Central air conditioning, Wall-mounted heat pump, Central vacuum cleaner system installation, Ventilation system, Central air conditioning, Wall-mounted heat pump, Central vacuum cleaner system installation, Ventilation system, Central air conditioning, Wall-mounted heat pump, Central vacuum cleaner system installation, Ventilation system, Central air conditioning, Wall-mounted heat pump, Central vacuum cleaner system installation, Ventilation system, Central air conditioning, Wall-mounted heat pump |
| Windows |
PVC, PVC, PVC, PVC, PVC |
| Foundation |
Poured concrete, Poured concrete, Poured concrete, Poured concrete, Poured concrete |
| Hearth stove |
Wood fireplace, Wood fireplace, Wood fireplace, Wood fireplace, Wood fireplace |
| Garage |
Detached, Single width, Detached, Single width, Detached, Single width, Detached, Single width, Detached, Single width |
| Siding |
Brick, Vinyl, Brick, Vinyl, Brick, Vinyl, Brick, Vinyl, Brick, Vinyl |
| Distinctive features |
No neighbours in the back, Wooded lot: hardwood trees, Cul-de-sac, Intergeneration, No neighbours in the back, Wooded lot: hardwood trees, Cul-de-sac, Intergeneration, No neighbours in the back, Wooded lot: hardwood trees, Cul-de-sac, Intergeneration, No neighbours in the back, Wooded lot: hardwood trees, Cul-de-sac, Intergeneration, No neighbours in the back, Wooded lot: hardwood trees, Cul-de-sac, Intergeneration |
| Proximity |
Highway, Golf, Park - green area, Elementary school, High school, Public transport, Bicycle path, Daycare centre, Highway, Golf, Park - green area, Elementary school, High school, Public transport, Bicycle path, Daycare centre, Highway, Golf, Park - green area, Elementary school, High school, Public transport, Bicycle path, Daycare centre, Highway, Golf, Park - green area, Elementary school, High school, Public transport, Bicycle path, Daycare centre, Highway, Golf, Park - green area, Elementary school, High school, Public transport, Bicycle path, Daycare centre |
| Bathroom / Washroom |
Seperate shower, Seperate shower, Seperate shower, Seperate shower, Seperate shower |
| Basement |
6 feet and over, Finished basement, Separate entrance, 6 feet and over, Finished basement, Separate entrance, 6 feet and over, Finished basement, Separate entrance, 6 feet and over, Finished basement, Separate entrance, 6 feet and over, Finished basement, Separate entrance |
| Parking |
Outdoor, Garage, Outdoor, Garage, Outdoor, Garage, Outdoor, Garage, Outdoor, Garage |
| Sewage system |
Purification field, Septic tank, Purification field, Septic tank, Purification field, Septic tank, Purification field, Septic tank, Purification field, Septic tank |
| Window type |
Crank handle, Crank handle, Crank handle, Crank handle, Crank handle |
| Roofing |
Asphalt shingles, Asphalt shingles, Asphalt shingles, Asphalt shingles, Asphalt shingles |
| Topography |
Sloped, Flat, Sloped, Flat, Sloped, Flat, Sloped, Flat, Sloped, Flat |
| View |
Mountain, Mountain, Mountain, Mountain, Mountain |
| Zoning |
Residential, Residential, Residential, Residential, Residential |

