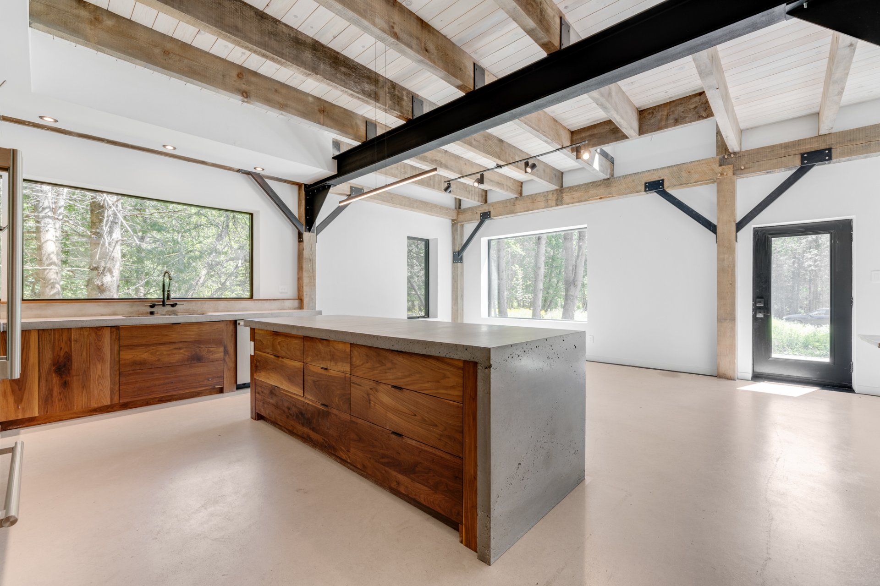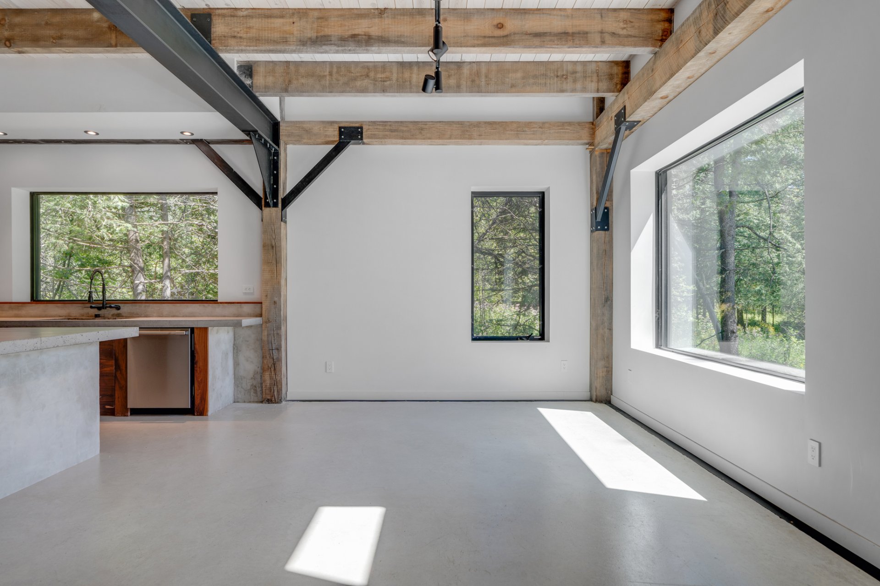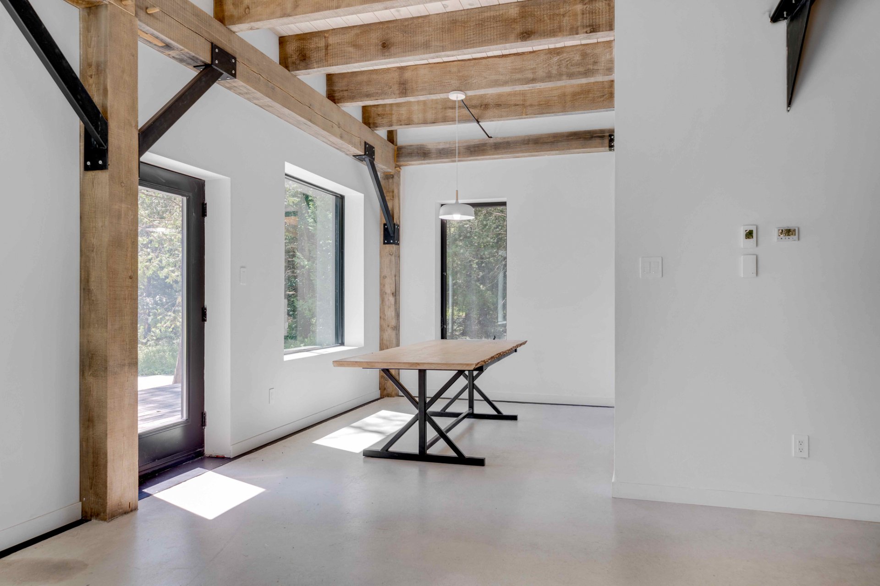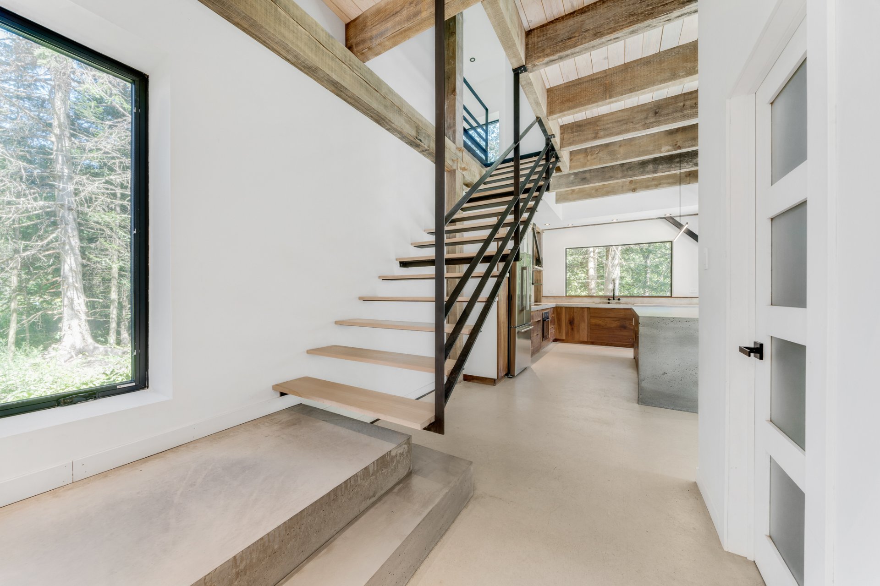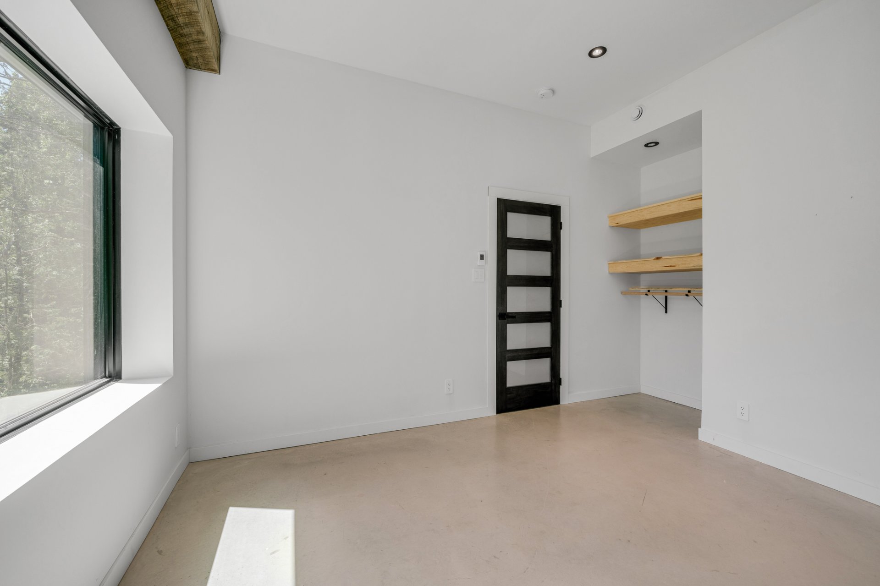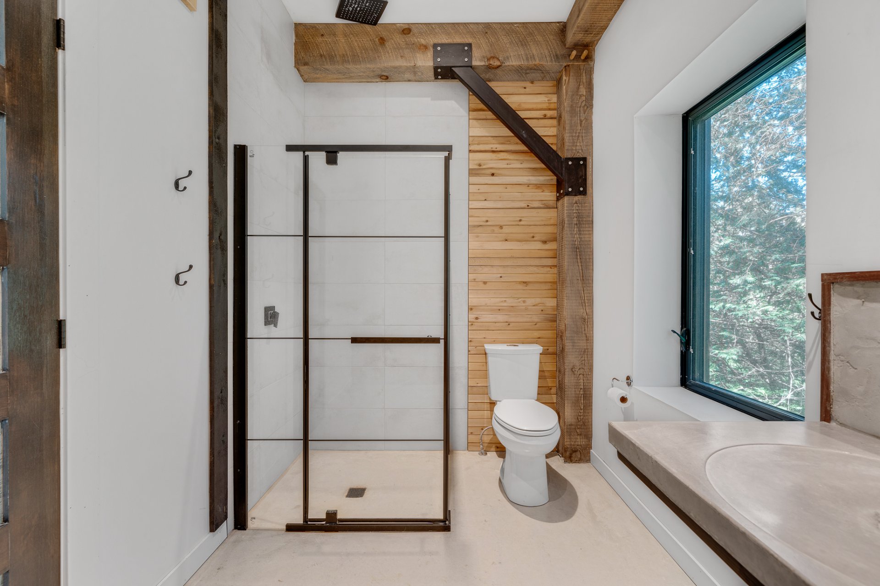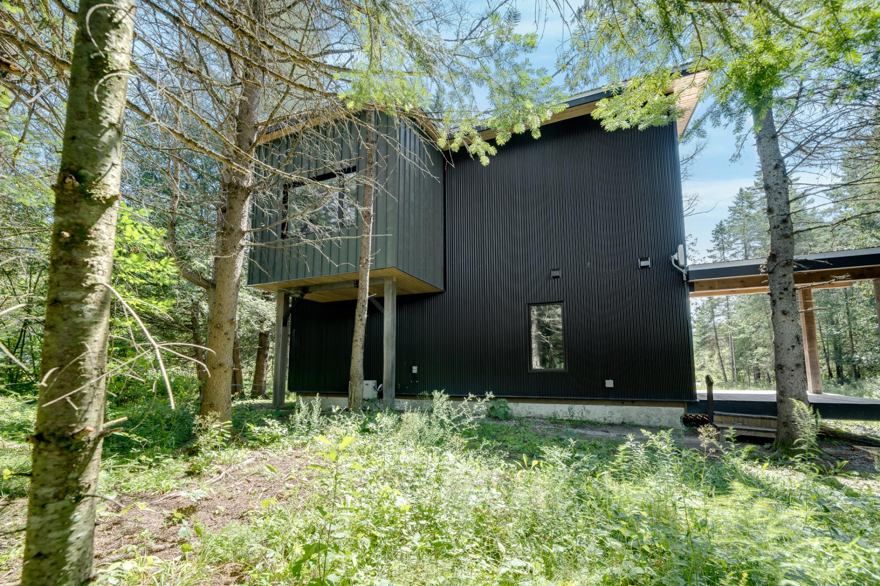- Follow Us:
- 438-387-5743
Broker's Remark
Custom turnkey recently built 3-bedroom 2.5 bathroom open concept timber-frame home on with mastercrafted concrete and wraught iron finishings on private lot just outside of Wakefield village. Featuring heated floors on both levels, 11' ceiling on main floor, spacious rooms, large triple pane windows for maximum light, sizeable en-suite bathroom and walk-in closet, laundry on the 2nd level, large deck and striking style, you will undoubtedly be impressed by this offering. Homes like this one don't come along everyday, expecially not a this price in this location. Book your showing quickly to have a chance at winning this one!
Addendum
The 3rd bedroom was left open on one side to offer
flexibiltiy of the buyer. At the buyer's request, the 3rd
bedroom will be walled up prior to the possession date.
| BUILDING | |
|---|---|
| Type | Two or more storey |
| Style | Detached |
| Dimensions | 11.15x7.52 M |
| Lot Size | 5,449 MC |
| Floors | 0 |
| Year Constructed | 2023 |
| EVALUATION | |
|---|---|
| Year | 2024 |
| Lot | $ 15,500 |
| Building | $ 464,000 |
| Total | $ 479,500 |
| EXPENSES | |
|---|---|
| Municipal Taxes (2024) | $ 4050 / year |
| School taxes (2024) | $ 387 / year |
| ROOM DETAILS | |||
|---|---|---|---|
| Room | Dimensions | Level | Flooring |
| Living room | 19.6 x 13.6 P | Ground Floor | Concrete |
| Kitchen | 19.6 x 10.6 P | Ground Floor | Concrete |
| Dining room | 13.6 x 9.6 P | Ground Floor | Concrete |
| Washroom | 6.3 x 4 P | Ground Floor | Concrete |
| Hallway | 16.4 x 8.7 P | Ground Floor | Concrete |
| Walk-in closet | 8.6 x 6.3 P | Ground Floor | Concrete |
| Primary bedroom | 13.8 x 11.8 P | 2nd Floor | Concrete |
| Bathroom | 14 x 11.9 P | 2nd Floor | Concrete |
| Walk-in closet | 13.8 x 7.6 P | 2nd Floor | Concrete |
| Bedroom | 11.10 x 10.8 P | 2nd Floor | Concrete |
| Bedroom | 11.4 x 8.9 P | 2nd Floor | Concrete |
| Bathroom | 11.8 x 6.7 P | 2nd Floor | Concrete |
| CHARACTERISTICS | |
|---|---|
| Driveway | Not Paved |
| Heating system | Radiant |
| Water supply | Artesian well |
| Heating energy | Electricity |
| Windows | Other |
| Foundation | Poured concrete |
| Siding | Steel |
| Distinctive features | Wooded lot: hardwood trees, Cul-de-sac |
| Proximity | Highway, Golf, Hospital, Park - green area, Elementary school, Public transport, Bicycle path, Alpine skiing, Cross-country skiing, Daycare centre |
| Bathroom / Washroom | Adjoining to primary bedroom, Seperate shower |
| Basement | No basement |
| Parking | Outdoor |
| Sewage system | Other, Biological filter |
| Window type | Crank handle |
| Roofing | Tin |
| Topography | Flat |
| View | Mountain, Panoramic |
| Zoning | Residential |
| Equipment available | Ventilation system, Wall-mounted air conditioning, Wall-mounted heat pump, Level 2 charging station, Private yard, Private balcony |
marital
age
household income
Age of Immigration
common languages
education
ownership
Gender
construction date
Occupied Dwellings
employment
transportation to work
work location
| BUILDING | |
|---|---|
| Type | Two or more storey |
| Style | Detached |
| Dimensions | 11.15x7.52 M |
| Lot Size | 5,449 MC |
| Floors | 0 |
| Year Constructed | 2023 |
| EVALUATION | |
|---|---|
| Year | 2024 |
| Lot | $ 15,500 |
| Building | $ 464,000 |
| Total | $ 479,500 |
| EXPENSES | |
|---|---|
| Municipal Taxes (2024) | $ 4050 / year |
| School taxes (2024) | $ 387 / year |





