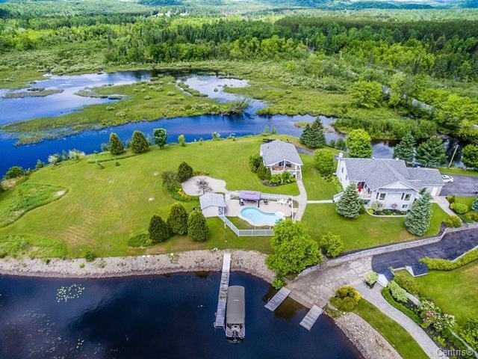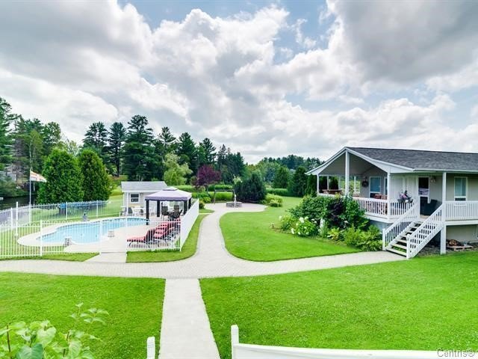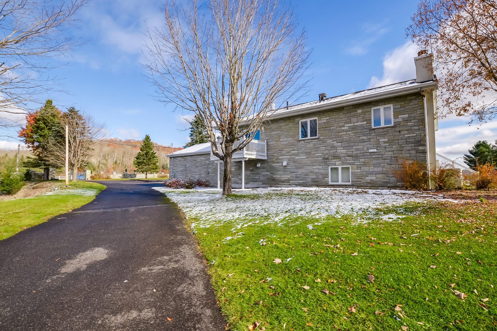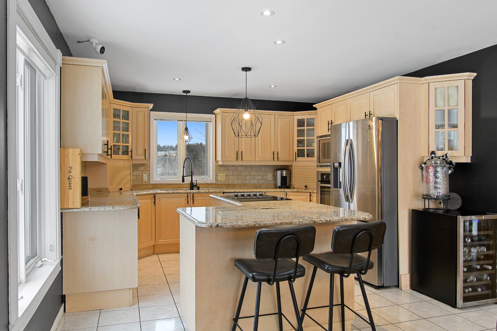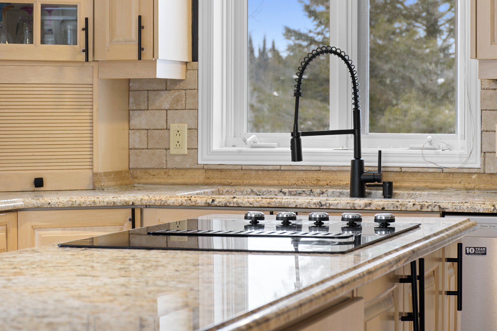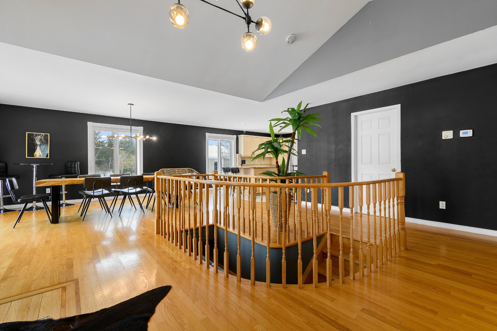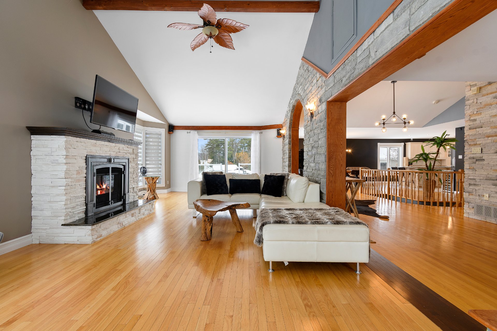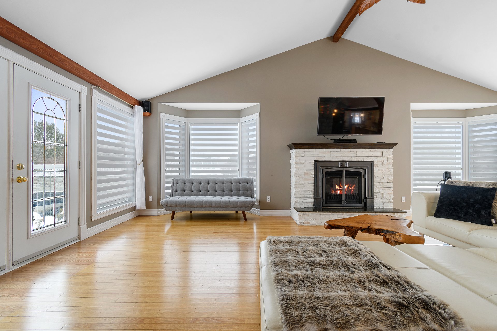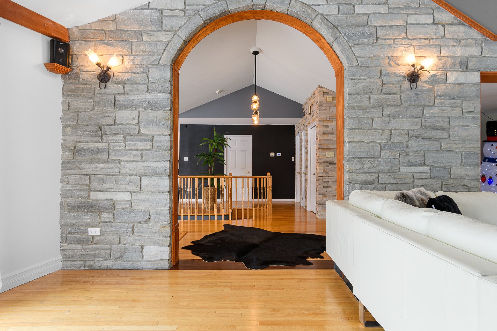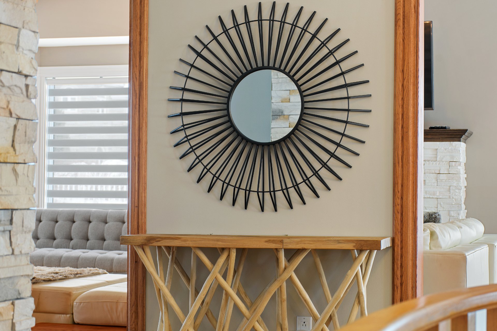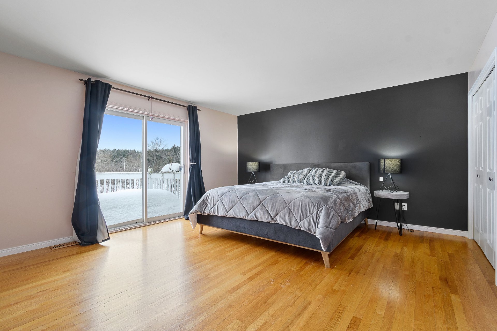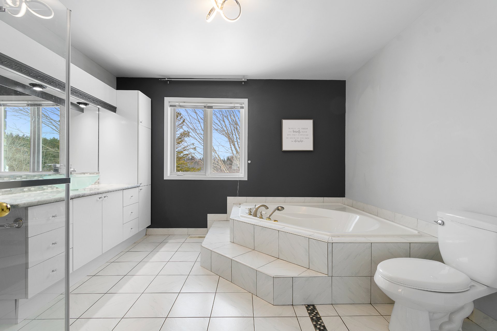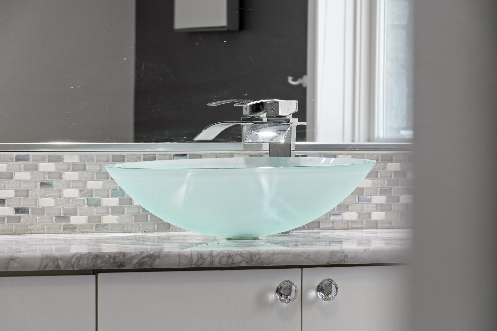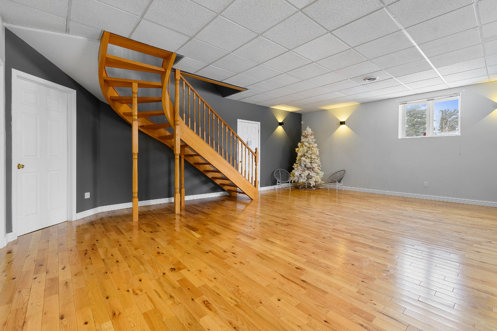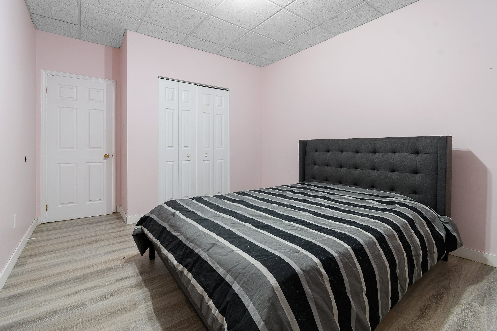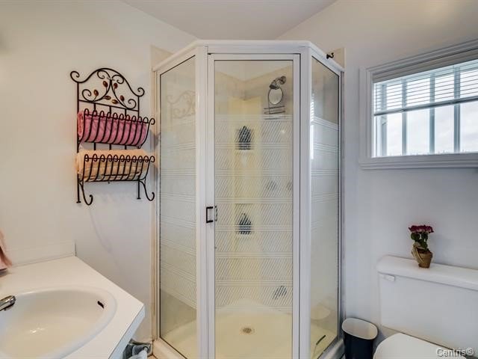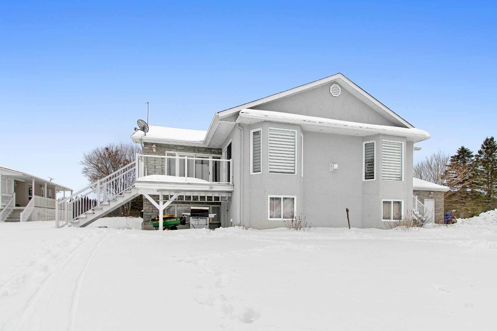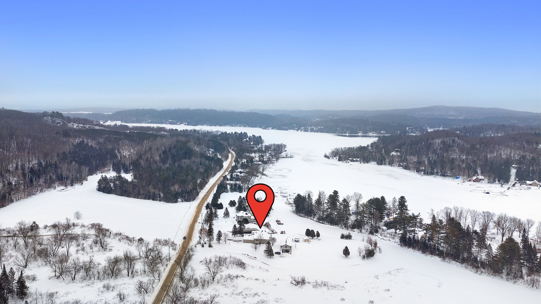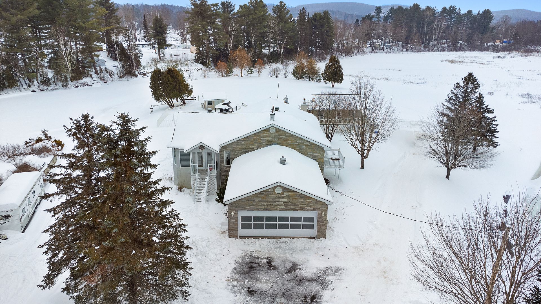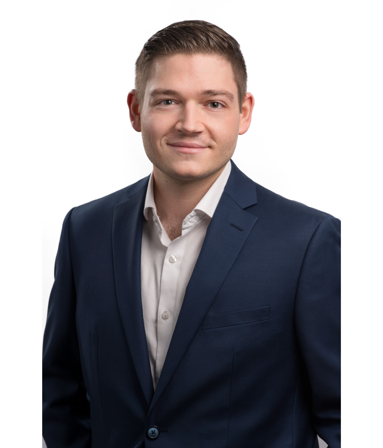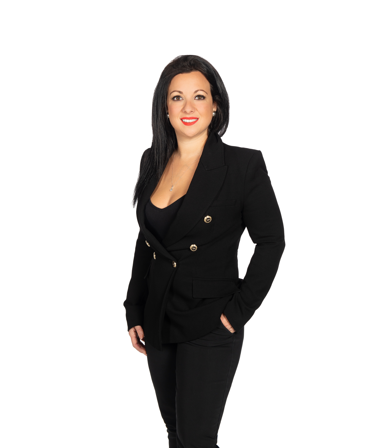- Follow Us:
- 438-387-5743
Broker's Remark
**2 HOUSES** Two exceptional properties offering an unparalleled living experience on the picturesque shores of Lac Simon. Nestled in an enchanting setting, these homes not only offer spectacular views, but also the perfect combination of luxury and tranquility. Boasting an in-ground pool, a large garage and enough bedrooms to accommodate a large family, these properties are an opportunity to seize.
Addendum
Key Features:
Panoramic Lake Views: Each property offers breathtaking
views of Lake BARRIÈRE, a natural gem in the Outaouais
region. Sunrises and sunsets will become an integral part
of your daily life.
In-Ground Pool: Immerse yourself in luxury with an
in-ground pool, an ideal place to relax in summer, host
family gatherings, or simply enjoy the sun in complete
privacy.
Private Dock: Water sports enthusiasts will be delighted
with direct access to a private dock. Perfect for boating
excursions, peaceful fishing, or simply savoring the
tranquility of the lake.
Large Garage: Each property comes with a spacious garage,
providing ample space for your vehicles, recreational
equipment, or DIY projects.
Location:
Situated on one of the most sought-after lakes in the
Outaouais region, these properties offer a perfect balance
between privacy and proximity to local amenities. Enjoy
nature while being just minutes away from shops, schools,
and other attractions.
Winter Activities:
Ice skating on the frozen lake (weather permitting).
Cross-country skiing in the surrounding areas.
Snowshoeing to discover the winter beauty of the region.
Summer Activities:
Kayaking and paddle boating to explore the lake.
Fishing for fishing enthusiasts.
Refreshing swimming in warm weather.
Hiking in the surrounding trails.
Campfires under the stars.
These two properties are more than just a real estate
acquisition; they represent a unique opportunity to live in
a piece of paradise. Whether you're passionate about water
sports, relaxation by the pool, or simply the beauty of
nature, these homes will meet all your expectations.
Schedule an appointment now to discover for yourself the
magic of living by Lake Barrière. This rare opportunity
won't be available for long.
INCLUDED
All furniture inside the houses, excluding those in the garage.
EXCLUDED
Alarm system with subscription
| BUILDING | |
|---|---|
| Type | Bungalow |
| Style | Detached |
| Dimensions | 10.27x21.93 M |
| Lot Size | 7,850 MC |
| Floors | 0 |
| Year Constructed | 1995 |
| EVALUATION | |
|---|---|
| Year | 2024 |
| Lot | $ 150,400 |
| Building | $ 616,400 |
| Total | $ 766,800 |
| EXPENSES | |
|---|---|
| Municipal Taxes (2023) | $ 5552 / year |
| School taxes (2023) | $ 740 / year |
| ROOM DETAILS | |||
|---|---|---|---|
| Room | Dimensions | Level | Flooring |
| Living room | 27.6 x 12.5 P | Ground Floor | Wood |
| Family room | 13.0 x 14.0 P | Ground Floor | Wood |
| Dining room | 14.0 x 18.0 P | Ground Floor | Wood |
| Kitchen | 14.0 x 12.0 P | Ground Floor | Ceramic tiles |
| Bathroom | 12.0 x 12.0 P | Ground Floor | Ceramic tiles |
| Primary bedroom | 16.0 x 15.0 P | Ground Floor | Wood |
| Family room | 22.8 x 24.0 P | Basement | Wood |
| Bathroom | 8.2 x 16.0 P | Basement | Ceramic tiles |
| Bedroom | 17.0 x 11.0 P | Basement | Carpet |
| Bedroom | 15.5 x 11.0 P | Basement | Carpet |
| Workshop | 4.0 x 16.0 P | Basement | Concrete |
| Living room | 10.0 x 17.0 P | Ground Floor | Ceramic tiles |
| Dining room | 6.0 x 11.0 P | Ground Floor | Ceramic tiles |
| Kitchen | 12.0 x 12.0 P | Ground Floor | Ceramic tiles |
| Bathroom | 6.0 x 7.0 P | Ground Floor | Ceramic tiles |
| Bedroom | 12.0 x 15.0 P | Basement | Ceramic tiles |
| Bedroom | 11.0 x 18.0 P | Basement | Ceramic tiles |
| CHARACTERISTICS | |
|---|---|
| Driveway | Double width or more, Asphalt |
| Cupboard | Wood, Melamine |
| Heating system | Air circulation, Space heating baseboards, Electric baseboard units |
| Water supply | Artesian well |
| Heating energy | Wood, Electricity, Propane |
| Windows | PVC |
| Foundation | Poured concrete |
| Hearth stove | Gaz fireplace, Wood burning stove |
| Garage | Heated, Double width or more |
| Distinctive features | No neighbours in the back, Waterfront, Navigable |
| Pool | Inground |
| Basement | Finished basement |
| Parking | Outdoor, Garage |
| Sewage system | Purification field, Septic tank |
| Window type | Crank handle |
| Roofing | Asphalt shingles |
| Topography | Flat |
| View | Water |
| Zoning | Residential |
| Equipment available | Ventilation system, Electric garage door, Central heat pump |
marital
age
household income
Age of Immigration
common languages
education
ownership
Gender
construction date
Occupied Dwellings
employment
transportation to work
work location
| BUILDING | |
|---|---|
| Type | Bungalow |
| Style | Detached |
| Dimensions | 10.27x21.93 M |
| Lot Size | 7,850 MC |
| Floors | 0 |
| Year Constructed | 1995 |
| EVALUATION | |
|---|---|
| Year | 2024 |
| Lot | $ 150,400 |
| Building | $ 616,400 |
| Total | $ 766,800 |
| EXPENSES | |
|---|---|
| Municipal Taxes (2023) | $ 5552 / year |
| School taxes (2023) | $ 740 / year |

