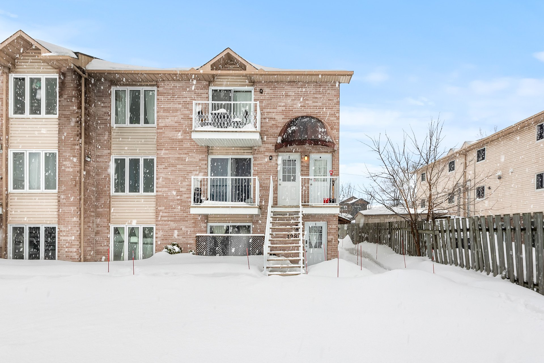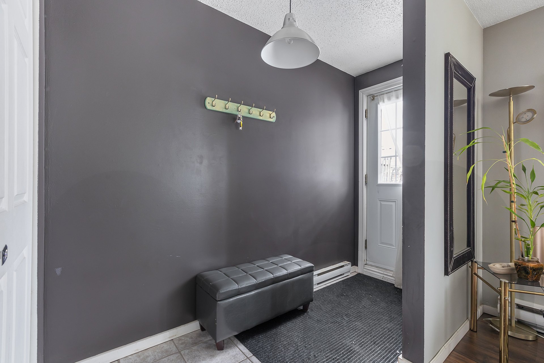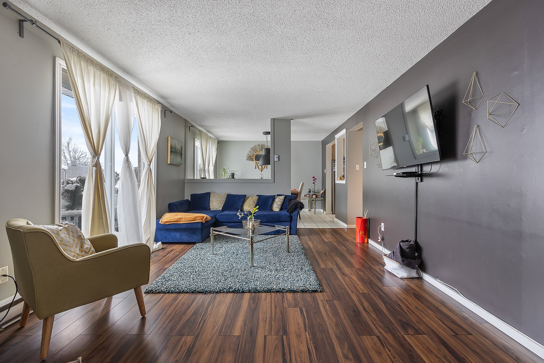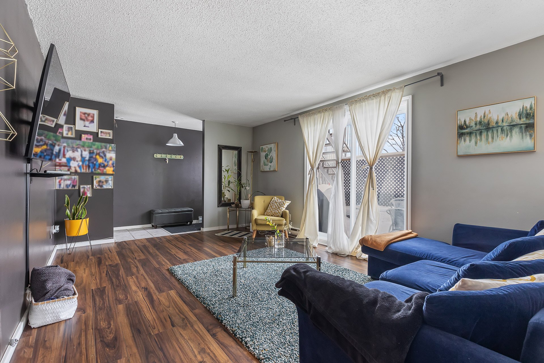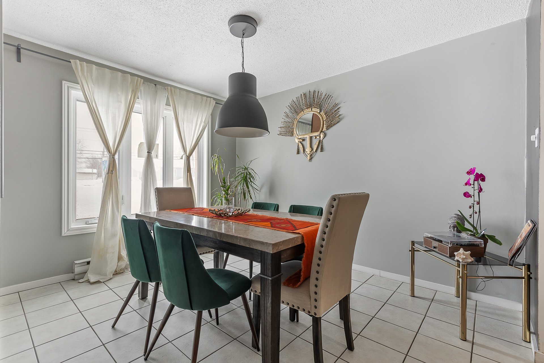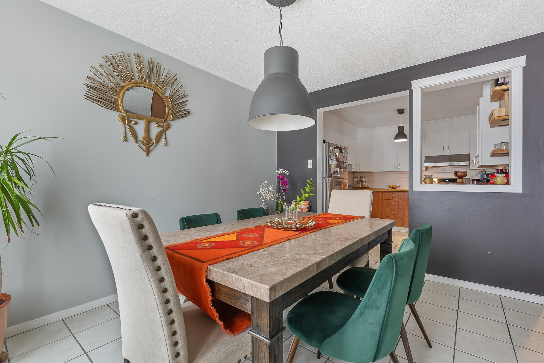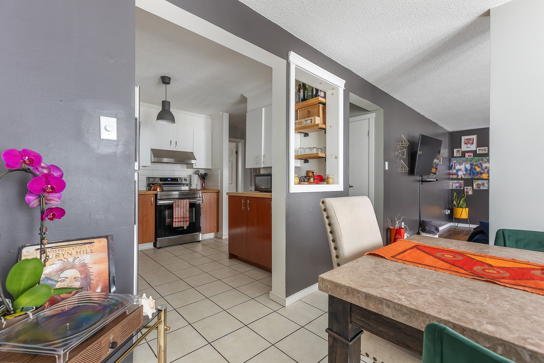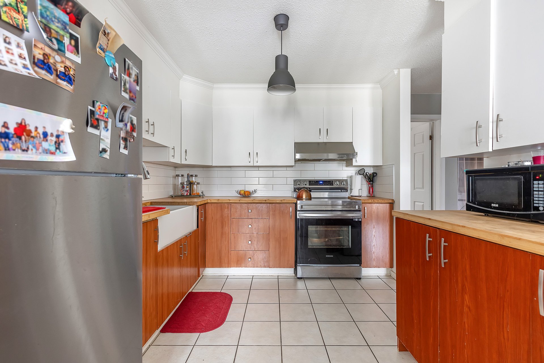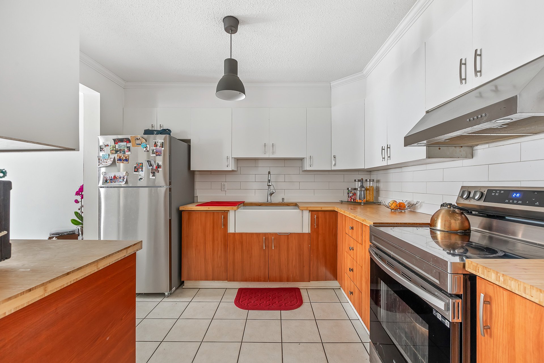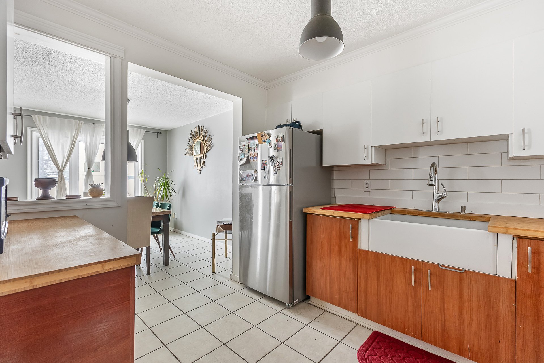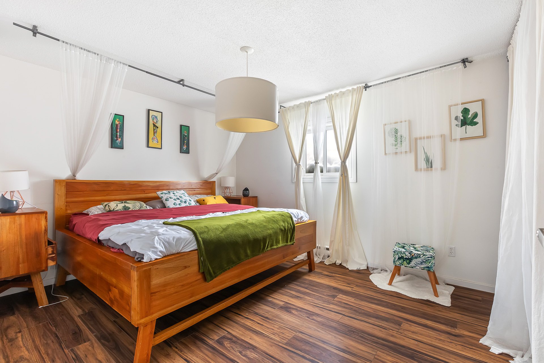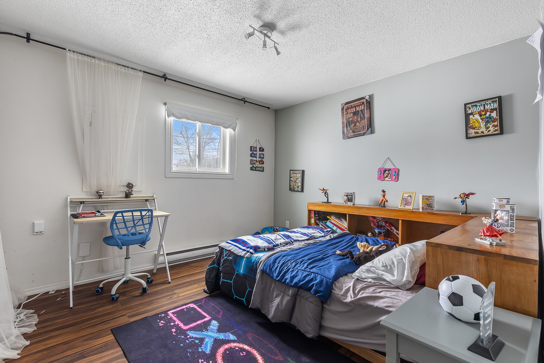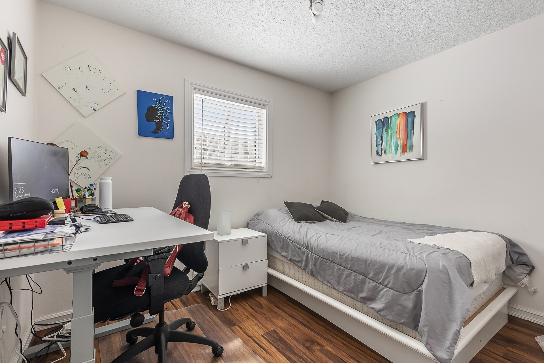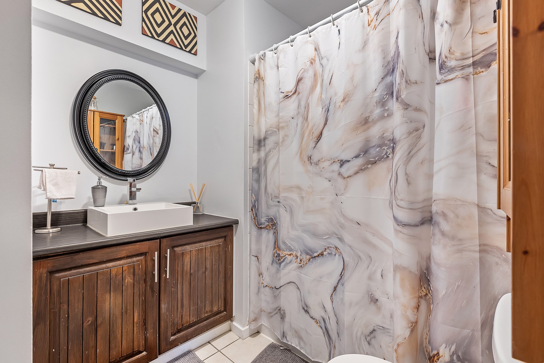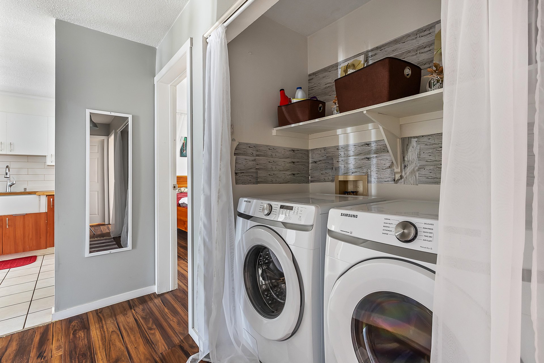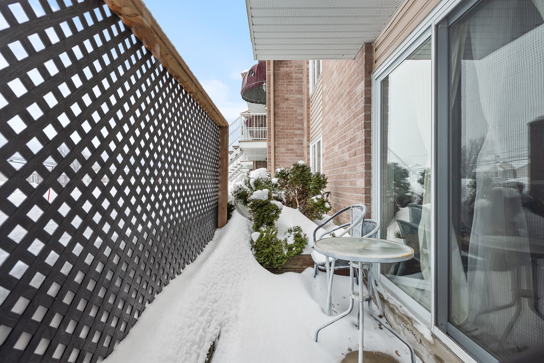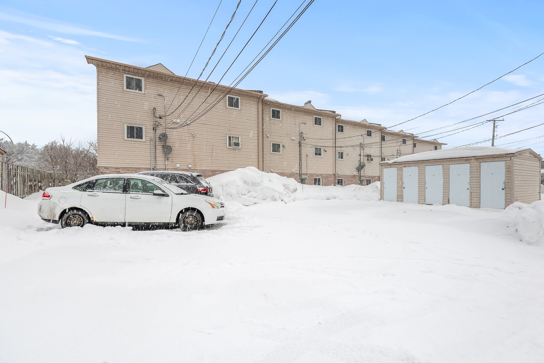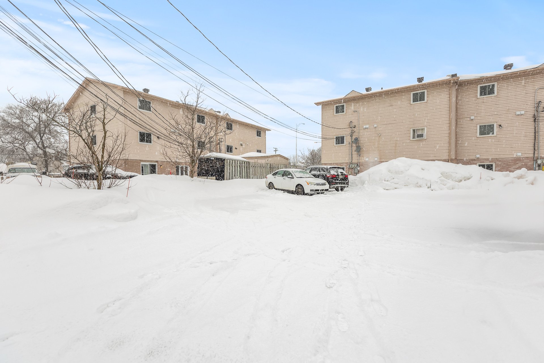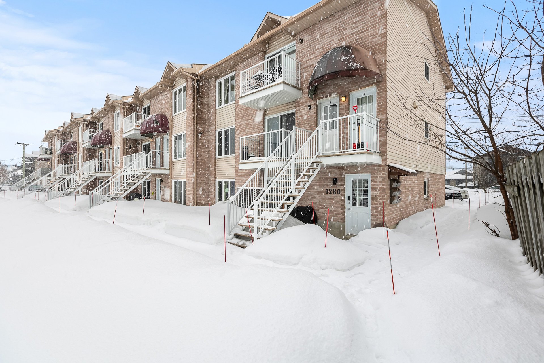- Follow Us:
- 438-387-5743
Broker's Remark
Welcome to 1280 Boul. Maloney E, Apt #1! Spacious 3-bedroom unit with appliances included. This charming condo offers a functional layout bathed in natural light and a warm atmosphere. The practical kitchen opens onto a convivial living space, ideal for relaxing or entertaining. Enjoy your private terrace and the proximity of shops, parks and public transport. Perfect for first-time renters or those looking for a hassle-free lifestyle. One parking space included and one outdoor storage space. Schedule a visit today!
Addendum
+ 3 bedrooms
+ Open-plan space
+ Lots of natural light
+ Private terrace space to enjoy the outdoors
+ 4 appliances included
+ 1 parking space included
+ 1 outdoor storage space included
+ Close to all services (schools, grocery stores,
libraries, banks, gas stations, and more...)
+ Public transportation directly in front of the building
+ A credit and reference check will be carried out before
the lease is signed.
+ No pets
+ No smoking
INCLUDED
Blinds in both bedrooms, refrigerator, stove, washer and dryer (no warranty for use), 2 mirrors, shed, privacy panel (balcony) and key holder at the entrance.
EXCLUDED
All personal property of the lessor. Hydro, Internet.
| BUILDING | |
|---|---|
| Type | Apartment |
| Style | Attached |
| Dimensions | 0x0 |
| Lot Size | 0 |
| Floors | 0 |
| Year Constructed | 1990 |
| EVALUATION | |
|---|---|
| Year | 0 |
| Lot | $ 0 |
| Building | $ 0 |
| Total | $ 0 |
| ROOM DETAILS | |||
|---|---|---|---|
| Room | Dimensions | Level | Flooring |
| Hallway | 9.8 x 4.1 P | RJ | Ceramic tiles |
| Living room | 17.8 x 12 P | RJ | Floating floor |
| Dining room | 12 x 9.9 P | RJ | Ceramic tiles |
| Kitchen | 10.8 x 9.5 P | RJ | Ceramic tiles |
| Primary bedroom | 13.1 x 11.2 P | RJ | Floating floor |
| Bedroom | 11.5 x 11.2 P | RJ | Floating floor |
| Bedroom | 10.8 x 8 P | RJ | Floating floor |
| Bathroom | 8.9 x 7.1 P | RJ | Ceramic tiles |
| Laundry room | 5.4 x 3 P | RJ | Floating floor |
| CHARACTERISTICS | |
|---|---|
| Landscaping | Landscape |
| Heating system | Electric baseboard units |
| Water supply | Municipality |
| Heating energy | Electricity |
| Windows | PVC |
| Siding | Brick, Vinyl |
| Proximity | Highway, Cegep, Golf, Park - green area, Elementary school, High school, Public transport, University, Bicycle path, Alpine skiing, Cross-country skiing, Daycare centre, Snowmobile trail, ATV trail |
| Sewage system | Municipal sewer |
| Window type | Sliding, Crank handle, French window |
| Roofing | Asphalt shingles |
| Topography | Flat |
| Zoning | Residential |
| Driveway | Asphalt |
| Equipment available | Partially furnished |
marital
age
household income
Age of Immigration
common languages
education
ownership
Gender
construction date
Occupied Dwellings
employment
transportation to work
work location
| BUILDING | |
|---|---|
| Type | Apartment |
| Style | Attached |
| Dimensions | 0x0 |
| Lot Size | 0 |
| Floors | 0 |
| Year Constructed | 1990 |
| EVALUATION | |
|---|---|
| Year | 0 |
| Lot | $ 0 |
| Building | $ 0 |
| Total | $ 0 |

