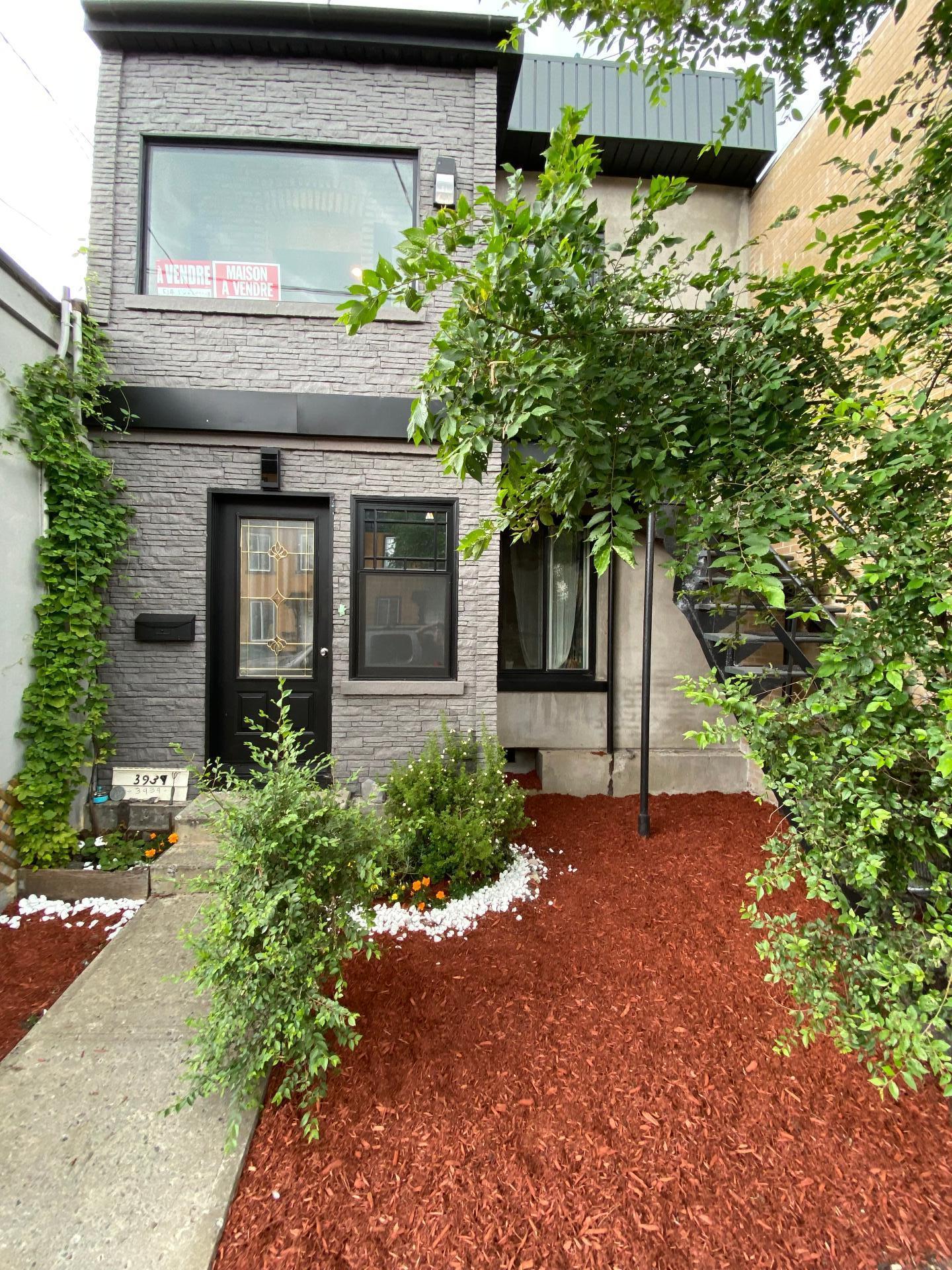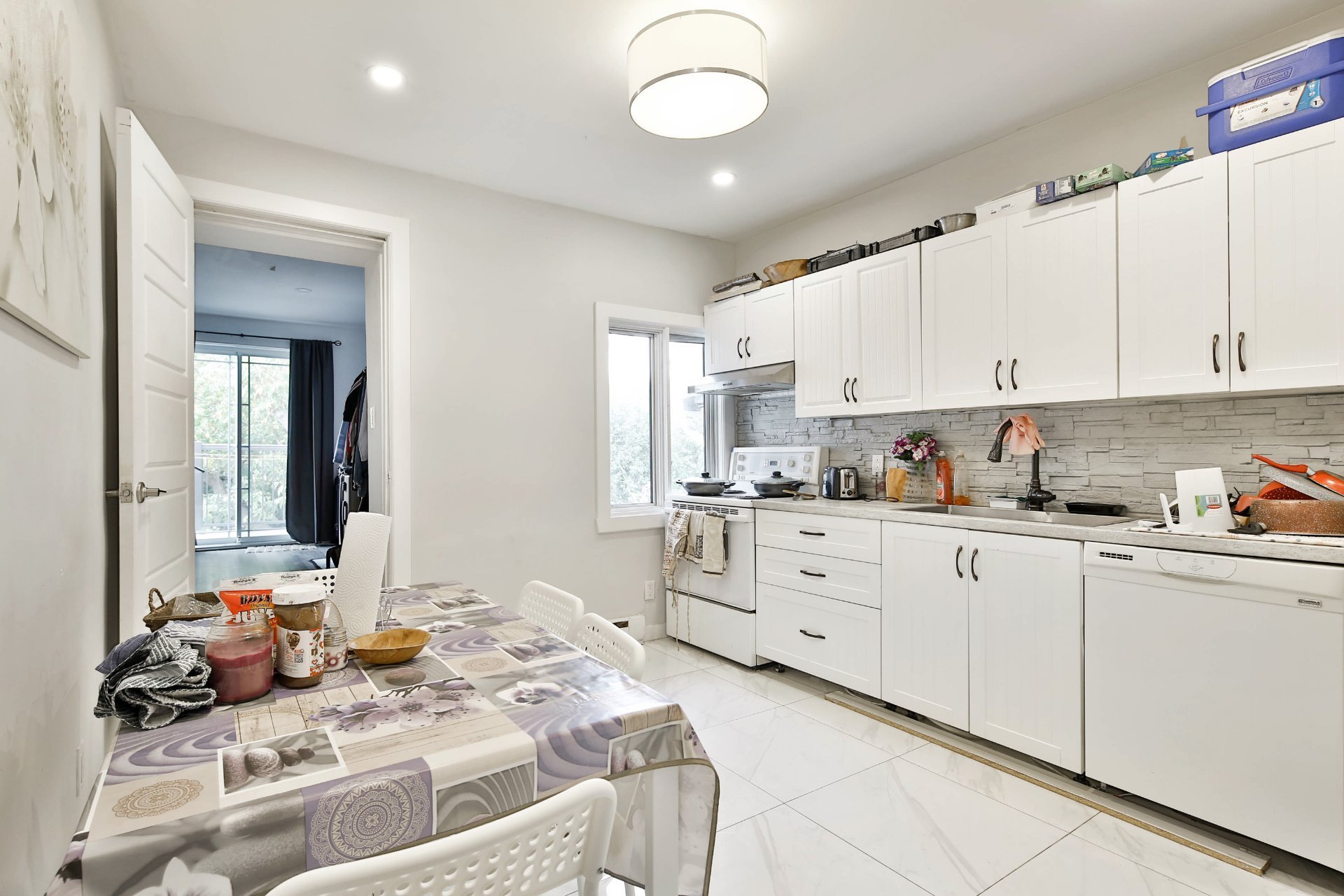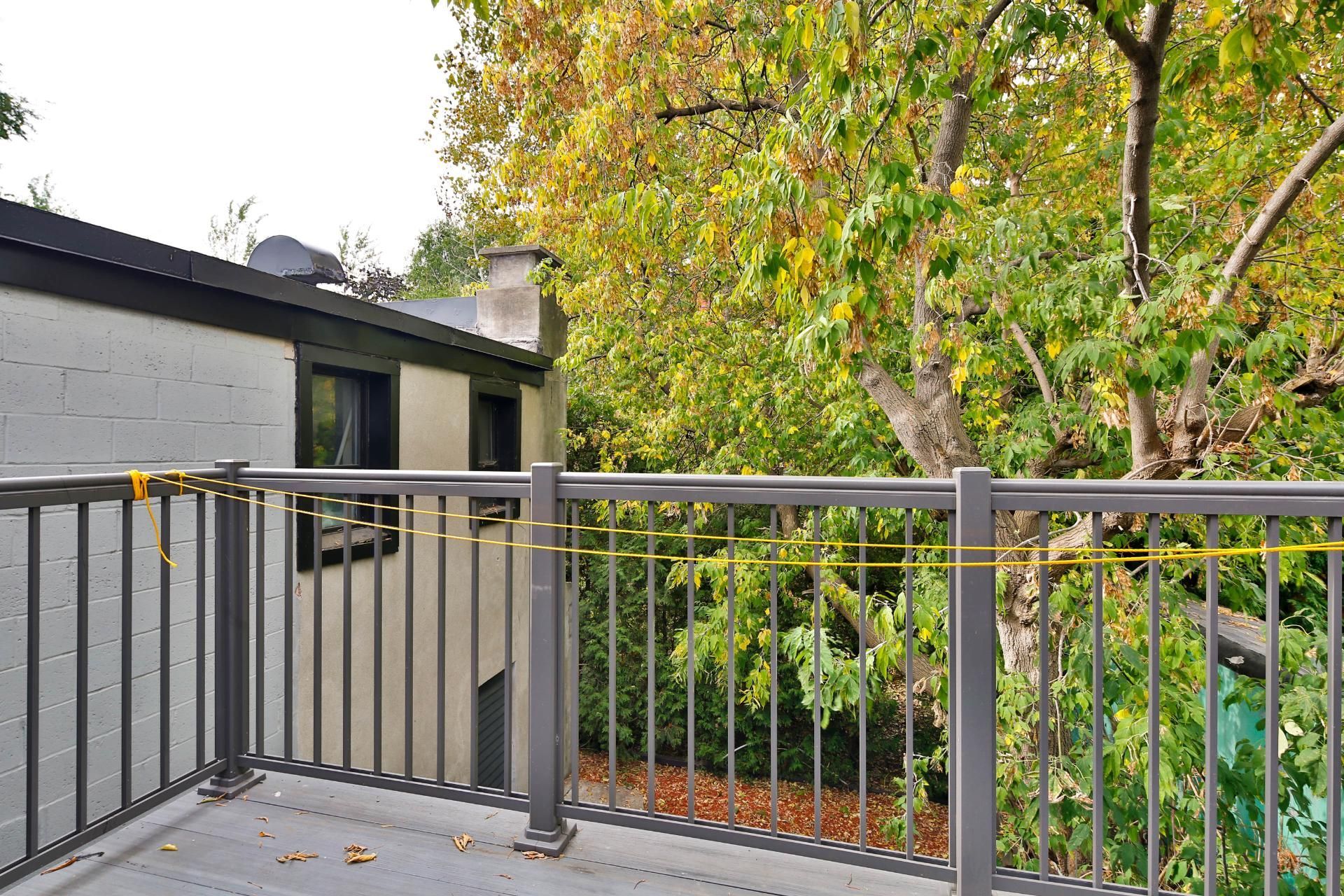- Follow Us:
- 438-387-5743
Broker's Remark
This duplex is strategically located in Montreal's sought-after southwest. Close to highways, public transit and an array of services, it's the ideal location for a serene urban lifestyle. On the first floor, discover a 3 ½ apartment, and upstairs, a 4 ½ apartment. Enjoy an intimate backyard, adorned with vegetation, offering a true oasis in the heart of the city. Close to highways, public transportation and an array of services, this is the ideal investment location.
Addendum
This duplex with enormous potential is strategically
located in Montreal's sought-after southwest. Close to
highways, public transit and an array of services, it's the
ideal location for a serene urban lifestyle. On the first
floor, discover a 3 ½ apartment, and upstairs, a 4 ½.
Benefit from an intimate backyard, adorned with vegetation,
offering an oasis in the heart of the city. The ideal
property for investors or owner-occupiers.
DESCRIPTION:
Unit 3939:
- 1 Bedroom
- 1 Bathroom
- Kitchen
- Living room
- Large sheltered terrace
- Pretty private courtyard
- Private entrance door
Unit 3937:
- 2 Bedrooms
- 1 Bathroom
- Kitchen
- Living room
- Large balcony
- Private entrance door
PROXIMITY :
Quick access to highways 15 and 20
5-minute walk to St-Henri metro station
Only 2 minutes from the bicycle path
A 3-minute walk from Notre-Dame Street, where you'll find a
multitude of restaurants and shops.
A 5-minute walk from the Atwater Market
École des Métiers du Sud-Ouest de Montréal
| BUILDING | |
|---|---|
| Type | Duplex |
| Style | Attached |
| Dimensions | 5.55x11.89 M |
| Lot Size | 0 |
| Floors | 2 |
| Year Constructed | 1880 |
| EVALUATION | |
|---|---|
| Year | 2024 |
| Lot | $ 152,000 |
| Building | $ 122,300 |
| Total | $ 274,300 |
| EXPENSES | |
|---|---|
| Municipal Taxes (2024) | $ 1732 / year |
| School taxes (2024) | $ 204 / year |
| ROOM DETAILS | |||
|---|---|---|---|
| Room | Dimensions | Level | Flooring |
| Hallway | 6.1 x 3.0 P | Ground Floor | Ceramic tiles |
| Hallway | 8.5 x 3.5 P | 2nd Floor | Linoleum |
| Living room | 13.1 x 12.4 P | Ground Floor | Floating floor |
| Living room | 15.1 x 8.4 P | 2nd Floor | Linoleum |
| Other | 18.5 x 5.1 P | Ground Floor | Floating floor |
| Kitchen | 11.1 x 10.8 P | 2nd Floor | Ceramic tiles |
| Kitchen | 12.5 x 9.8 P | Ground Floor | Ceramic tiles |
| Bedroom | 12.9 x 7.9 P | 2nd Floor | Linoleum |
| Bathroom | 11.0 x 4.8 P | Ground Floor | Ceramic tiles |
| Bedroom | 12.1 x 12.3 P | 2nd Floor | Linoleum |
| Bedroom | 12.8 x 10.4 P | Ground Floor | Linoleum |
| Bathroom | 11.0 x 4.9 P | 2nd Floor | Ceramic tiles |
| Other | 35.0 x 15.3 P | Basement | Concrete |
| CHARACTERISTICS | |
|---|---|
| Heating system | Electric baseboard units |
| Water supply | Municipality |
| Heating energy | Electricity |
| Proximity | Highway, Park - green area, High school, Public transport, Bicycle path |
| Sewage system | Municipal sewer |
| Window type | Crank handle |
| Zoning | Residential |
marital
age
household income
Age of Immigration
common languages
education
ownership
Gender
construction date
Occupied Dwellings
employment
transportation to work
work location
| BUILDING | |
|---|---|
| Type | Duplex |
| Style | Attached |
| Dimensions | 5.55x11.89 M |
| Lot Size | 0 |
| Floors | 2 |
| Year Constructed | 1880 |
| EVALUATION | |
|---|---|
| Year | 2024 |
| Lot | $ 152,000 |
| Building | $ 122,300 |
| Total | $ 274,300 |
| EXPENSES | |
|---|---|
| Municipal Taxes (2024) | $ 1732 / year |
| School taxes (2024) | $ 204 / year |



















