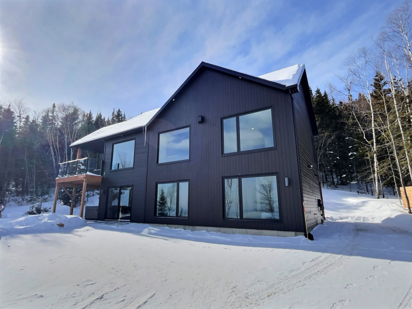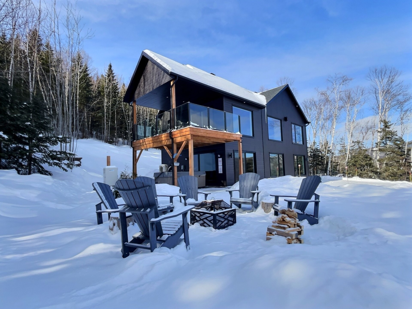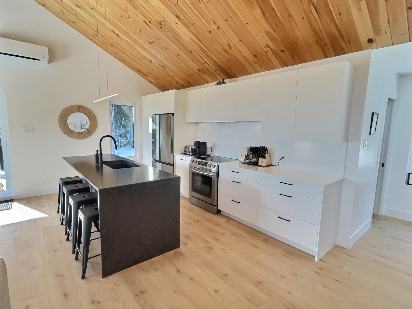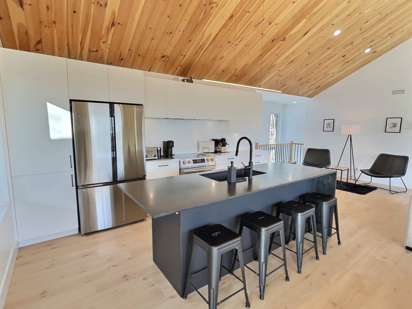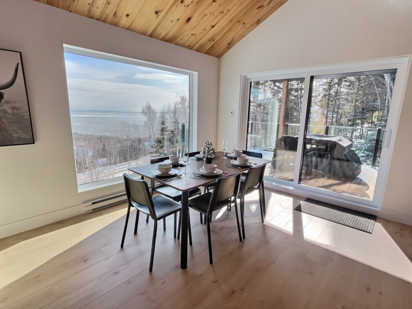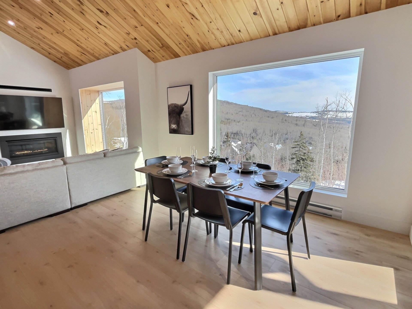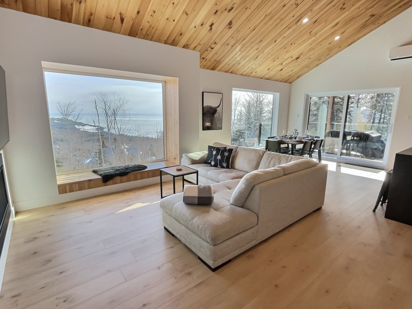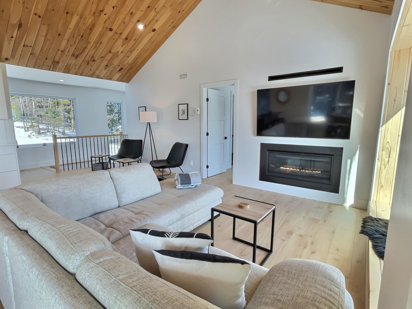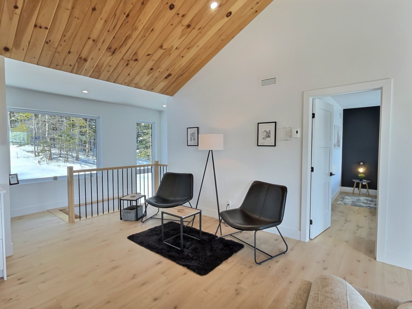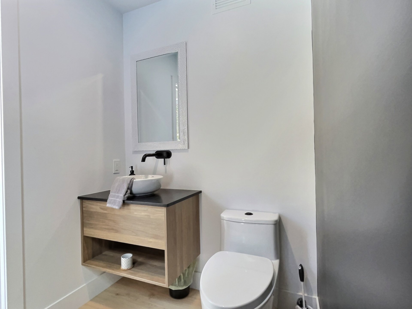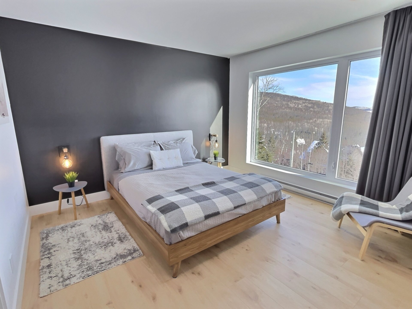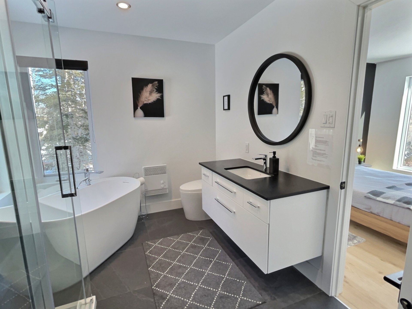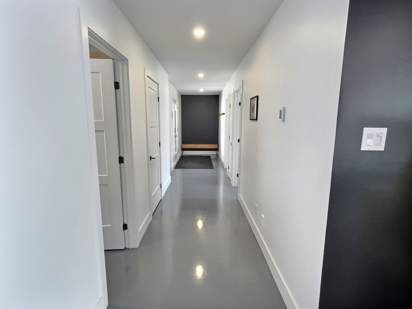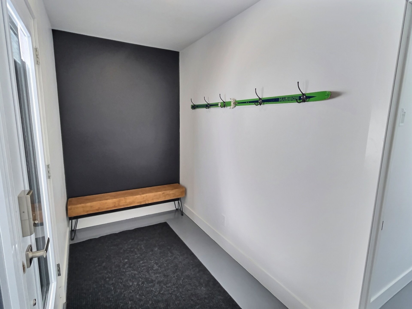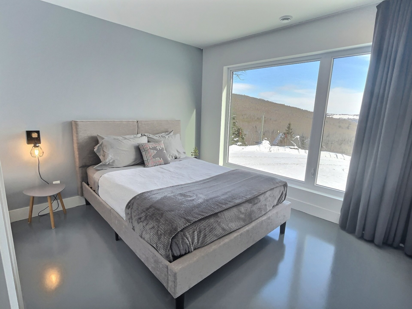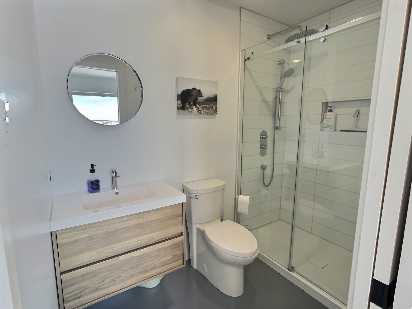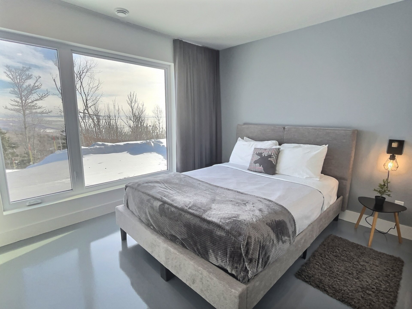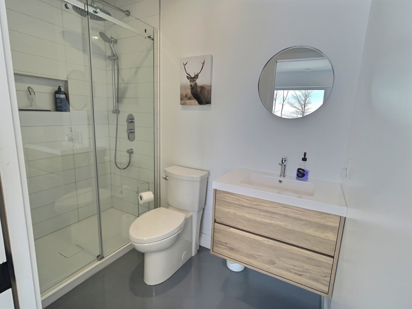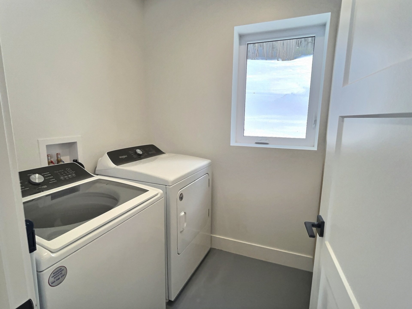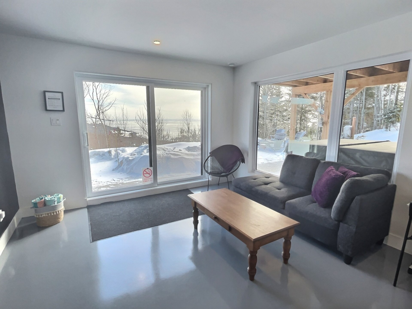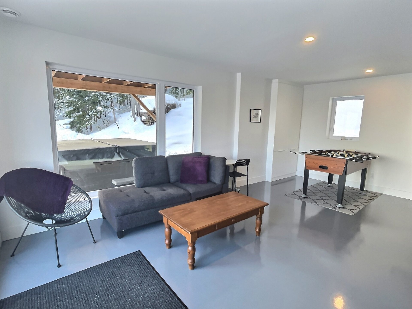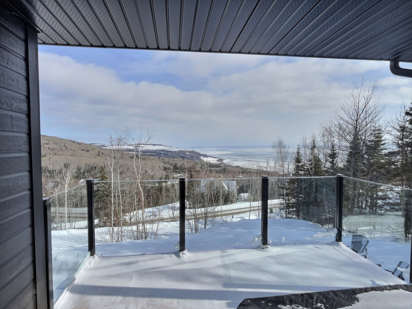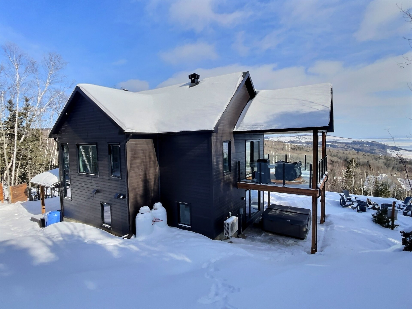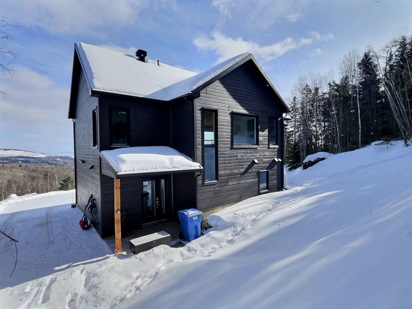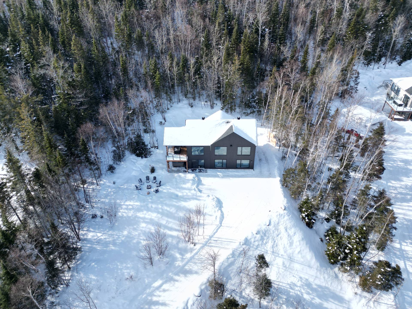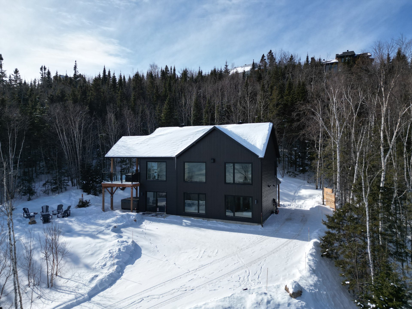| Driveway |
Not Paved, Asphalt, Not Paved, Asphalt, Not Paved, Asphalt, Not Paved, Asphalt, Not Paved, Asphalt |
| Cupboard |
Melamine, Melamine, Melamine, Melamine, Melamine |
| Heating system |
Other, Electric baseboard units, Other, Electric baseboard units, Other, Electric baseboard units, Other, Electric baseboard units, Other, Electric baseboard units |
| Water supply |
Municipality, Municipality, Municipality, Municipality, Municipality |
| Heating energy |
Electricity, Electricity, Electricity, Electricity, Electricity |
| Equipment available |
Central vacuum cleaner system installation, Other, Ventilation system, Wall-mounted heat pump, Furnished, Level 2 charging station, Central vacuum cleaner system installation, Other, Ventilation system, Wall-mounted heat pump, Furnished, Level 2 charging station, Central vacuum cleaner system installation, Other, Ventilation system, Wall-mounted heat pump, Furnished, Level 2 charging station, Central vacuum cleaner system installation, Other, Ventilation system, Wall-mounted heat pump, Furnished, Level 2 charging station, Central vacuum cleaner system installation, Other, Ventilation system, Wall-mounted heat pump, Furnished, Level 2 charging station |
| Windows |
PVC, PVC, PVC, PVC, PVC |
| Foundation |
Poured concrete, Poured concrete, Poured concrete, Poured concrete, Poured concrete |
| Hearth stove |
Gaz fireplace, Gaz fireplace, Gaz fireplace, Gaz fireplace, Gaz fireplace |
| Siding |
Other, Other, Other, Other, Other |
| Distinctive features |
Wooded lot: hardwood trees, Resort/Cottage, Wooded lot: hardwood trees, Resort/Cottage, Wooded lot: hardwood trees, Resort/Cottage, Wooded lot: hardwood trees, Resort/Cottage, Wooded lot: hardwood trees, Resort/Cottage |
| Proximity |
Highway, Golf, Hospital, Park - green area, Elementary school, High school, Alpine skiing, Cross-country skiing, Daycare centre, Snowmobile trail, ATV trail, Highway, Golf, Hospital, Park - green area, Elementary school, High school, Alpine skiing, Cross-country skiing, Daycare centre, Snowmobile trail, ATV trail, Highway, Golf, Hospital, Park - green area, Elementary school, High school, Alpine skiing, Cross-country skiing, Daycare centre, Snowmobile trail, ATV trail, Highway, Golf, Hospital, Park - green area, Elementary school, High school, Alpine skiing, Cross-country skiing, Daycare centre, Snowmobile trail, ATV trail, Highway, Golf, Hospital, Park - green area, Elementary school, High school, Alpine skiing, Cross-country skiing, Daycare centre, Snowmobile trail, ATV trail |
| Available services |
Fire detector, Fire detector, Fire detector, Fire detector, Fire detector |
| Basement |
No basement, No basement, No basement, No basement, No basement |
| Parking |
Outdoor, Outdoor, Outdoor, Outdoor, Outdoor |
| Window type |
Crank handle, Crank handle, Crank handle, Crank handle, Crank handle |
| Roofing |
Asphalt shingles, Asphalt shingles, Asphalt shingles, Asphalt shingles, Asphalt shingles |
| Topography |
Sloped, Sloped, Sloped, Sloped, Sloped |
| View |
Water, Mountain, Panoramic, Water, Mountain, Panoramic, Water, Mountain, Panoramic, Water, Mountain, Panoramic, Water, Mountain, Panoramic |
| Zoning |
Residential, Recreational and tourism, Residential, Recreational and tourism, Residential, Recreational and tourism, Residential, Recreational and tourism, Residential, Recreational and tourism |
| Sewage system |
BIONEST system, BIONEST system, BIONEST system, BIONEST system, BIONEST system |
| Restrictions/Permissions |
Short-term rentals allowed, Short-term rentals allowed, Short-term rentals allowed, Short-term rentals allowed, Short-term rentals allowed |

