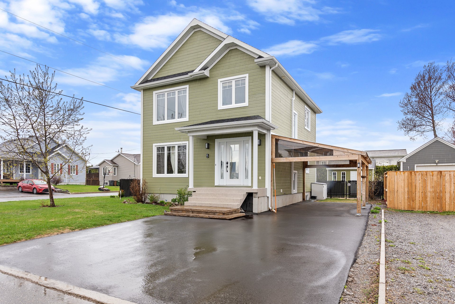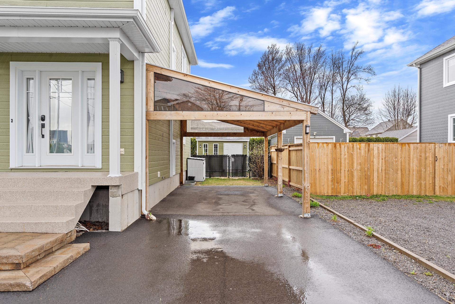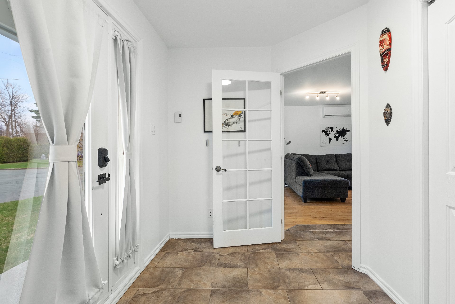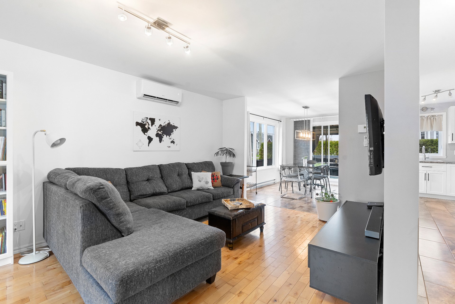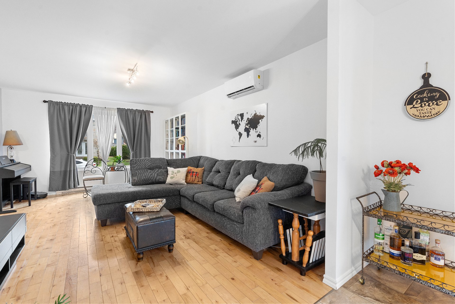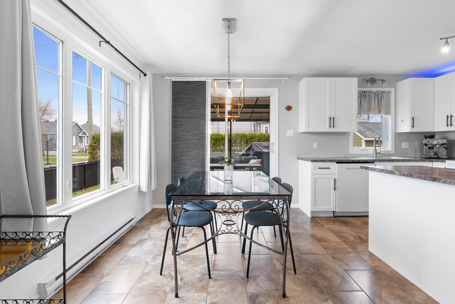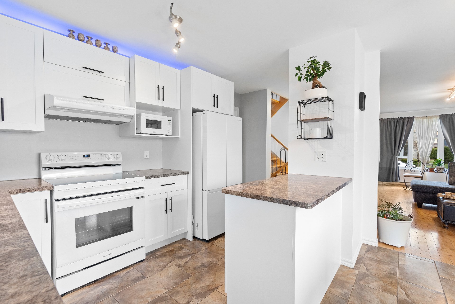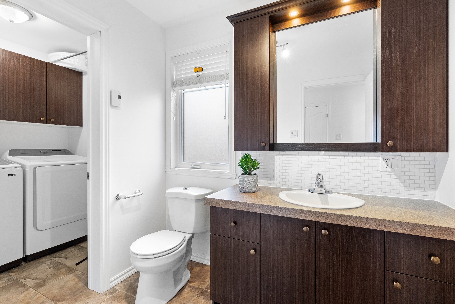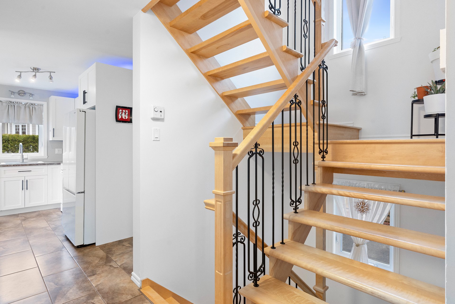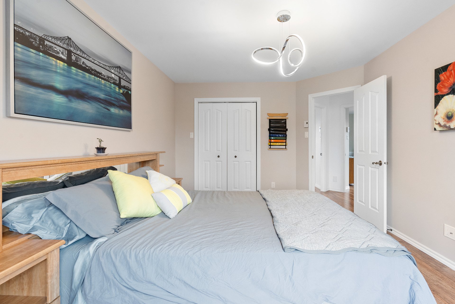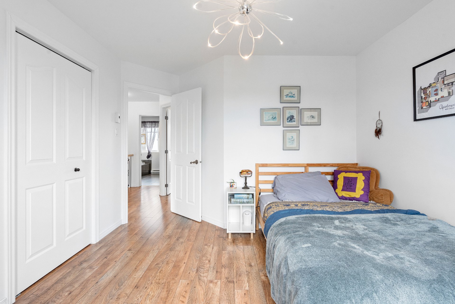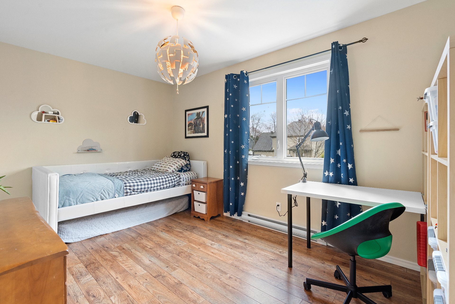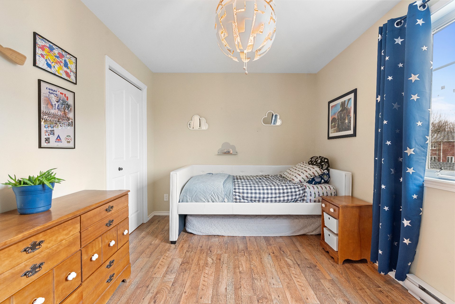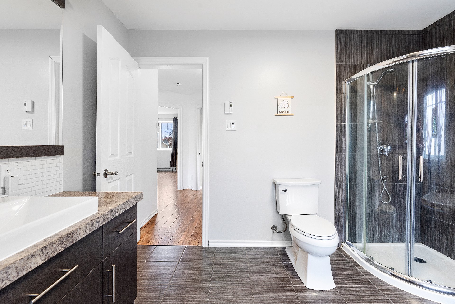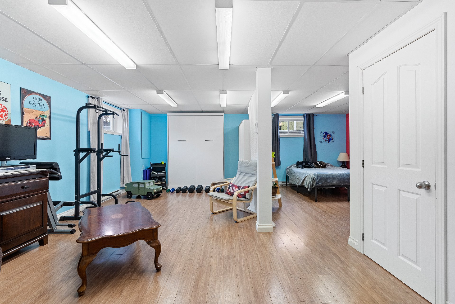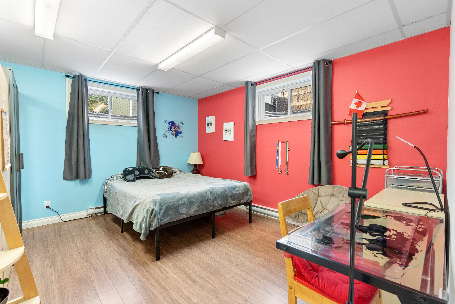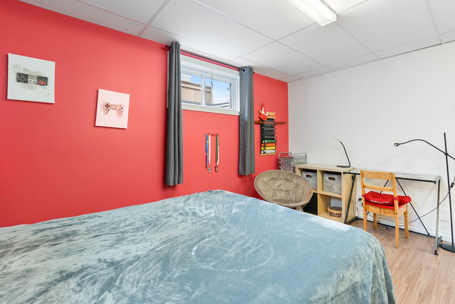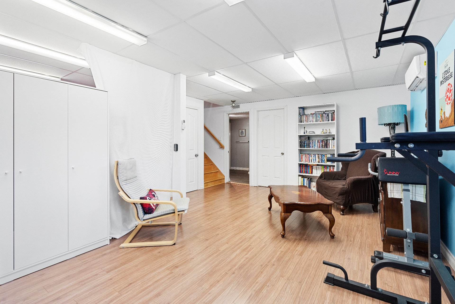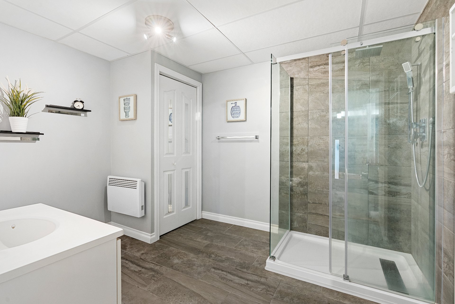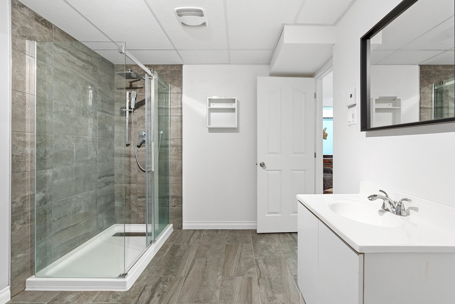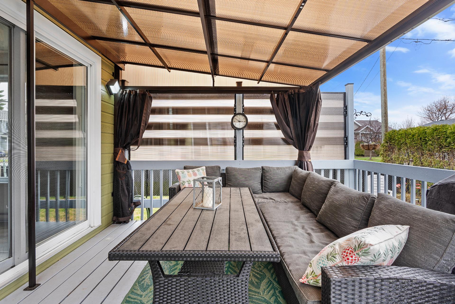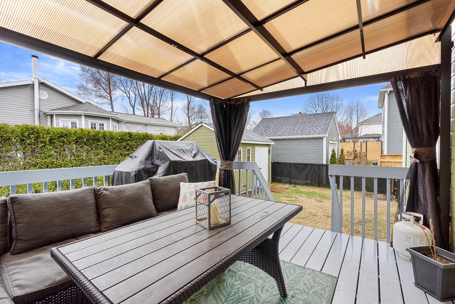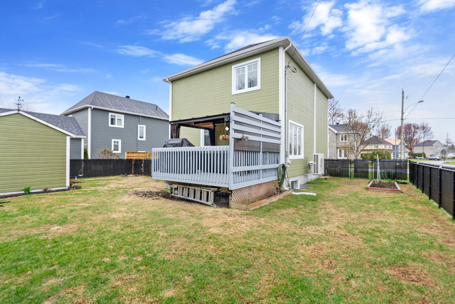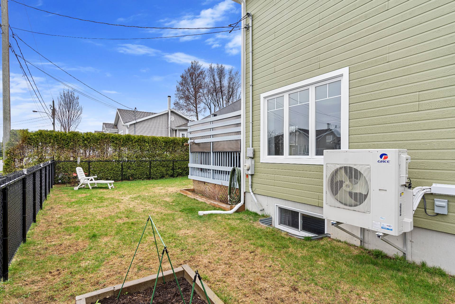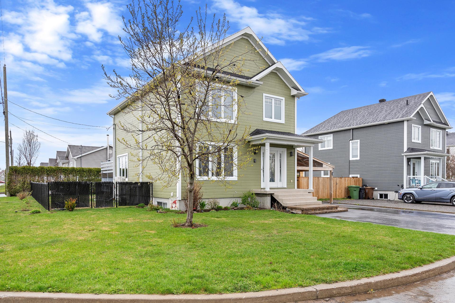- Follow Us:
- 438-387-5743
Broker's Remark
Magnificent property located on a street corner, meticulously maintained and entirely turnkey. Its spacious, bright interior, enhanced by large windows, will seduce you with its comfort and modernity. It offers 3 large bedrooms, 2 full bathrooms and 1 powder room, as well as a fully finished basement ideal for the whole family. Outside, enjoy a fenced-in backyard with a large covered terrace, shed and cedar hedge for added privacy. A carport completes the picture. Close to all amenities, this is an opportunity not to be missed for a practical and pleasant daily life.
Addendum
Situated on a street corner, this magnificent, meticulously
maintained property will win you over at first sight.
Turnkey, it is the perfect embodiment of modern comfort in
a practical, functional setting.
Its bright interior, bathed in natural light thanks to
large windows, offers a warm and welcoming ambience. The
modern kitchen features a island, ideal for meals with
family and friends.
Upstairs, you'll find three large bedrooms, perfect for a
family, as well as a well-thought-out full bathroom. The
first floor includes a functional powder room, with space
for the washer and dryer.
The fully finished basement offers a large family room and
bathroom, with the possibility of adding an extra bedroom,
providing all the space needed to meet your evolving needs.
Outside, the fenced and landscaped backyard invites you to
relax with a large covered terrace and shed. To the rear, a
cedar hedge adds a touch of privacy. You'll also benefit
from a practical carport.
Located close to all essential services and amenities, this
property represents an exceptional opportunity for a family
seeking a living environment that combines space, comfort
and modernity. A pleasant daily life awaits you.
INCLUDED
Gazebo, shed, 3x heat pump, dishwasher, light fixtures, bathroom mirrors, curtains and poles, blinds, pull-out bed in basement.
EXCLUDED
Retractable bed mattress
| BUILDING | |
|---|---|
| Type | Two or more storey |
| Style | Detached |
| Dimensions | 9.88x7.46 M |
| Lot Size | 446 MC |
| Floors | 0 |
| Year Constructed | 2012 |
| EVALUATION | |
|---|---|
| Year | 2025 |
| Lot | $ 73,600 |
| Building | $ 205,700 |
| Total | $ 279,300 |
| EXPENSES | |
|---|---|
| Municipal Taxes (2025) | $ 2976 / year |
| School taxes (2025) | $ 225 / year |
| ROOM DETAILS | |||
|---|---|---|---|
| Room | Dimensions | Level | Flooring |
| Hallway | 10.0 x 7.0 P | Ground Floor | Ceramic tiles |
| Living room | 11.0 x 18.9 P | Ground Floor | Wood |
| Dining room | 9.4 x 12.0 P | Ground Floor | Ceramic tiles |
| Kitchen | 11.0 x 7.8 P | Ground Floor | Ceramic tiles |
| Washroom | 5.4 x 7.6 P | Ground Floor | Ceramic tiles |
| Laundry room | 5.4 x 5.8 P | Ground Floor | Ceramic tiles |
| Primary bedroom | 11.0 x 15.8 P | 2nd Floor | Floating floor |
| Bedroom | 11.0 x 11.0 P | 2nd Floor | Floating floor |
| Bedroom | 9.0 x 14.0 P | 2nd Floor | Floating floor |
| Bathroom | 11.4 x 9.4 P | 2nd Floor | Ceramic tiles |
| Family room | 13.5 x 21.10 P | Basement | Floating floor |
| Living room | 13.11 x 7.2 P | Basement | Floating floor |
| Bathroom | 10.11 x 8.6 P | Basement | Ceramic tiles |
| Storage | 8.11 x 10.5 P | Basement | Floating floor |
| CHARACTERISTICS | |
|---|---|
| Basement | 6 feet and over, Finished basement |
| Driveway | Asphalt, Double width or more |
| Roofing | Asphalt shingles |
| Carport | Attached |
| Proximity | Bicycle path, Daycare centre, High school, Highway, Park - green area |
| Window type | Crank handle, Sliding |
| Heating system | Electric baseboard units, Space heating baseboards |
| Heating energy | Electricity |
| Landscaping | Fenced, Land / Yard lined with hedges, Landscape |
| Topography | Flat |
| Parking | In carport, Outdoor |
| Sewage system | Municipal sewer |
| Water supply | Municipality |
| Siding | Other |
| Foundation | Poured concrete |
| Windows | PVC |
| Zoning | Residential |
| Bathroom / Washroom | Seperate shower |
| Distinctive features | Street corner |
| Equipment available | Ventilation system, Wall-mounted heat pump |
marital
age
household income
Age of Immigration
common languages
education
ownership
Gender
construction date
Occupied Dwellings
employment
transportation to work
work location
| BUILDING | |
|---|---|
| Type | Two or more storey |
| Style | Detached |
| Dimensions | 9.88x7.46 M |
| Lot Size | 446 MC |
| Floors | 0 |
| Year Constructed | 2012 |
| EVALUATION | |
|---|---|
| Year | 2025 |
| Lot | $ 73,600 |
| Building | $ 205,700 |
| Total | $ 279,300 |
| EXPENSES | |
|---|---|
| Municipal Taxes (2025) | $ 2976 / year |
| School taxes (2025) | $ 225 / year |


