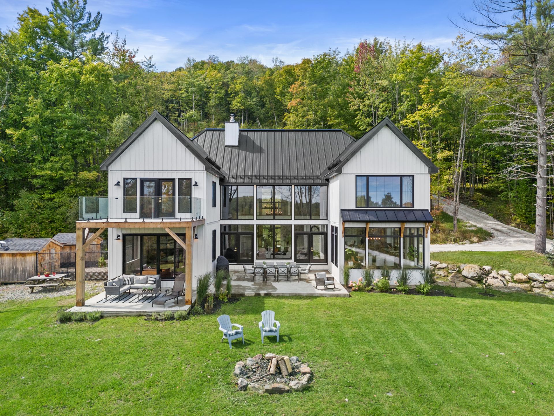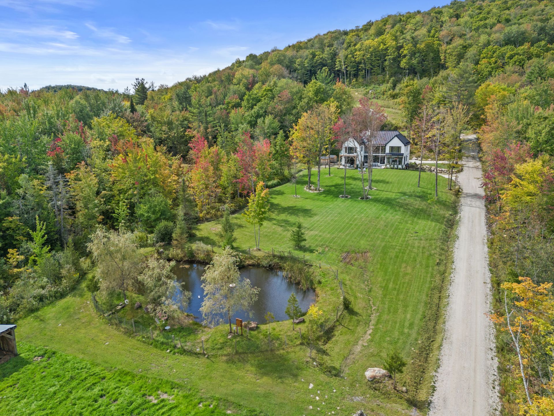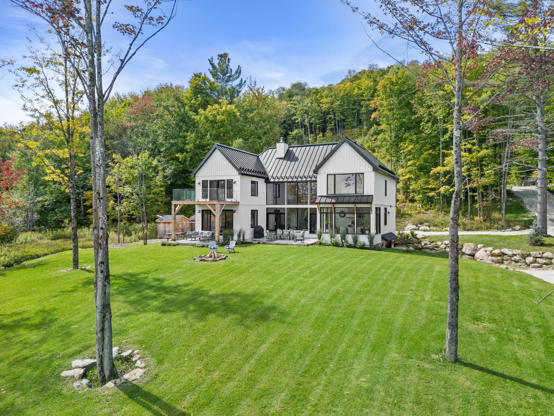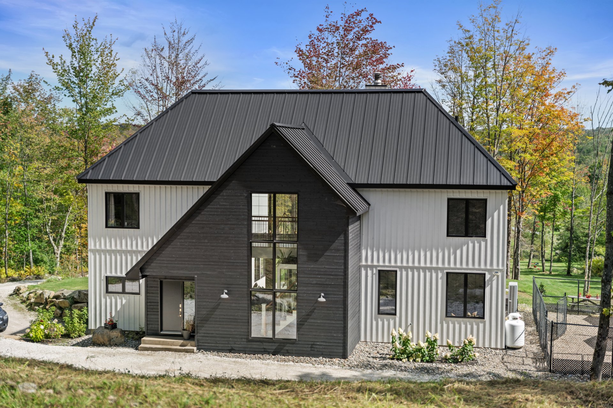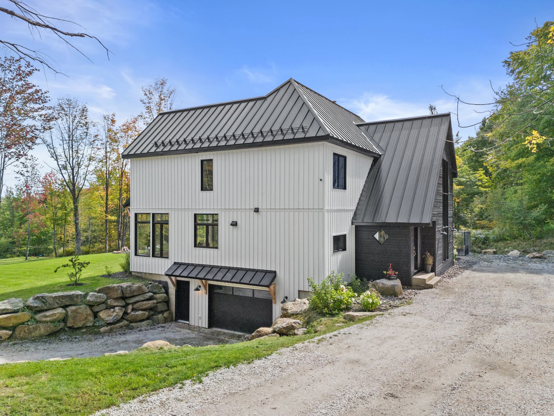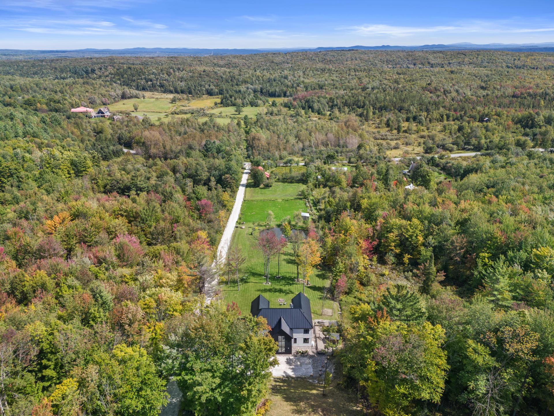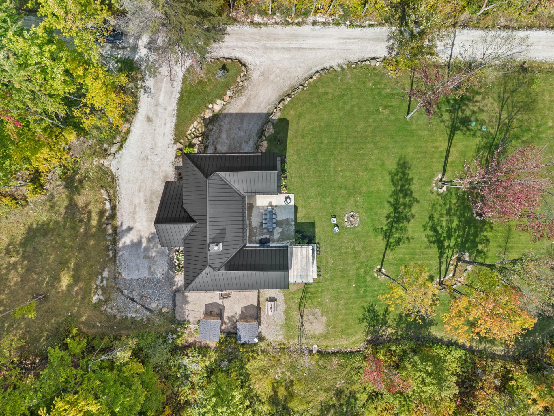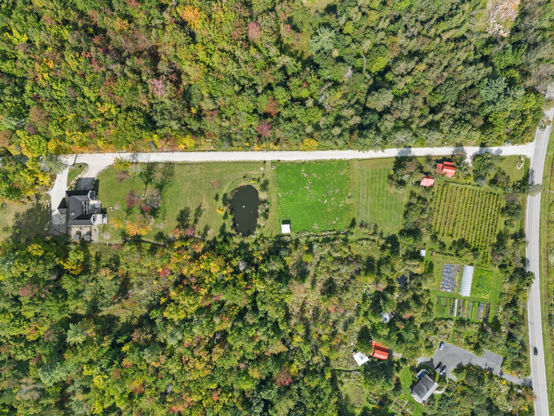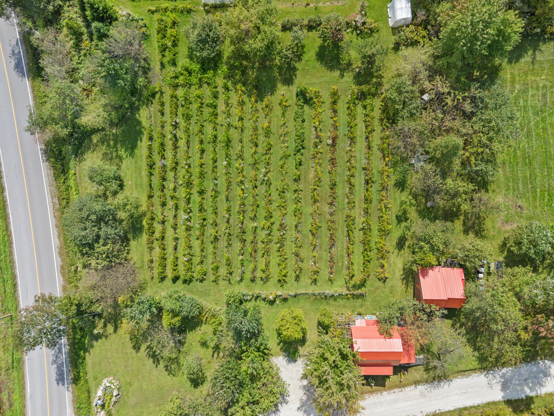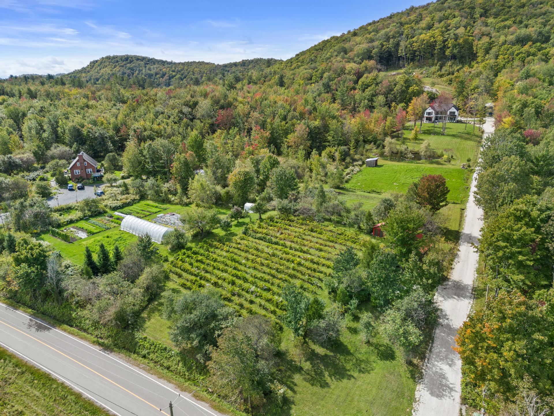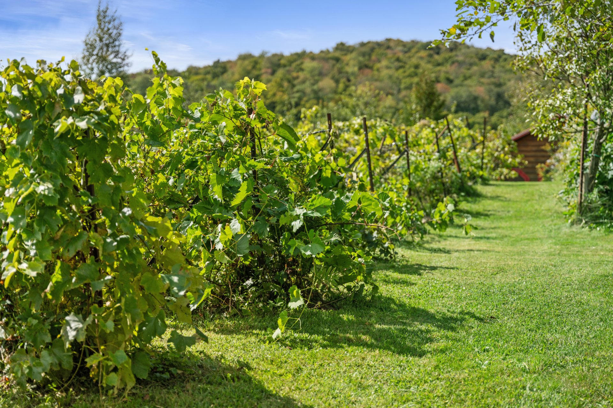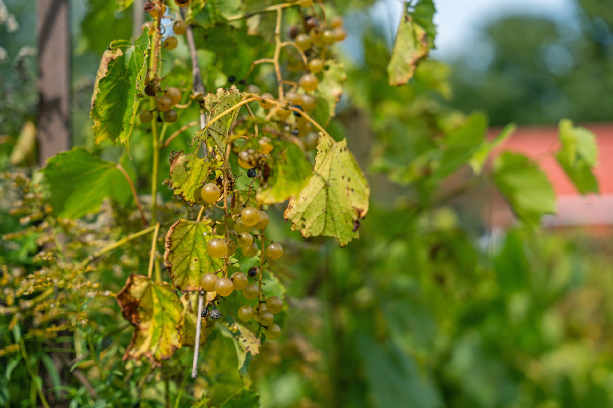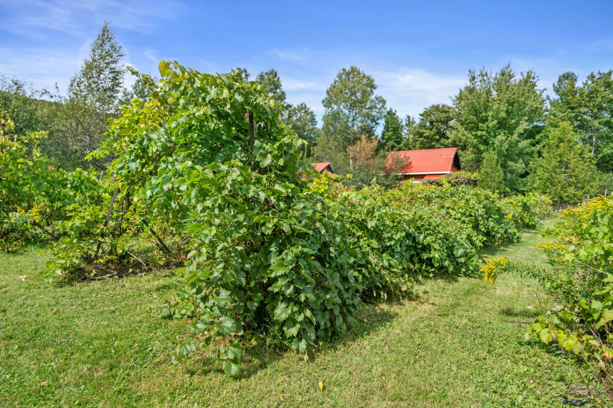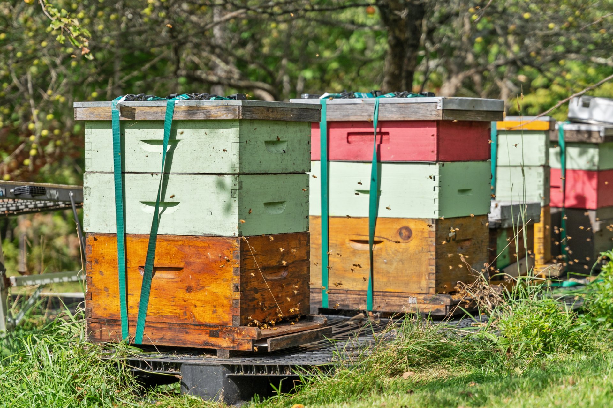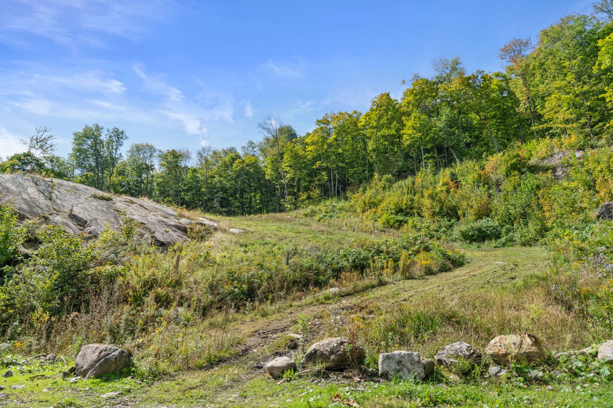Broker's Remark
PRESTIGE ESTATE WITH VINEYARD! Discover this magnificent Farmhouse on 20 acres, combining luxury and nature. Built in 2022 with quality materials, it offers pure and timeless elegance. The property includes vineyards, apple trees and a large pond, creating an idyllic setting. Upstairs, four spacious bedrooms ensure comfort and privacy. Enjoy an exclusive environment where modernity and rustic charm combine. This is the opportunity to acquire a house where every detail is designed for refinement and well-being. Don't miss this unique chance to live in a green setting.
Addendum
ZONING 4.2-RU, SHORT-TERM RENTAL, AGRICULTURAL SOIL
CULTURE, LIVESTOCK, B&B, SECONDARY HOUSING, PROFESSIONAL
SERVICE, INDIVIDUAL HOUSING, TWO-FAMILY HOUSING, EXTENSIVE
RECREATIONAL SERVICE. The buyer will be able to check the
use he intends to give to the building.
**Possibility of acquiring the land behind (former sugar
bush and conservation zone) of more than 50 ACRES acres,
see listing broker for more information**
ONLY;
-10 minutes from Downtown Magog and Memphremagog
-10 minutes from Mont-Orford
-30 minutes from Sherbrooke
-1h10 from Montreal
-The sale will include land at Lac des Sitelles, which
gives access to the BEACHES and the LAKE.
Animal enclosure on site, the SELLER offers the BUYER to
return the land to meadows if the latter wishes, at the
SELLER'S expense.
This property offers contemporary luxury with
an abundance of features.
On the second floor you will find four large,
well-appointed bedrooms, all located on the same level for
convenient living. The master bedroom has an en-suite
bathroom, a garden door and a
terrace for ultimate comfort. A billiards room and office
provide dedicated entertainment and work spaces.
Large windows flood every room with natural light,
accentuating the modern decor and fine materials used
throughout the property. The very high ceilings add a touch
of elegance to the ground floor, where you will also find a
modern equipped kitchen, ideal for gatherings around the
huge central island.
The fully finished basement offers ceilings over 6 feet as
well as heated floors for luxurious comfort.
Outside, explore the vast expanses of land, with the
possibility of a mountainside maple grove for maple syrup
lovers. A honey house and 470 vines are included, offering
an opportunity for artisanal production. You will also have
access to a building for your projects at the front of the
land.
On the property, a very spacious garage to house your
vehicles and equipment. With different zoning for several
possibilities, this property offers a versatile space to
meet all your needs and aspirations.
The 449 hp. North is more than a home, it's a modern haven
in the beautiful Austin area.
INCLUDED
Light fixtures, curtains, curtain poles, shed, dishwasher, refrigerator, stove.
EXCLUDED
Furnishings, household appliances, beehives and honey and vineyard equipment, dog enclosures, farm animals, tools.

