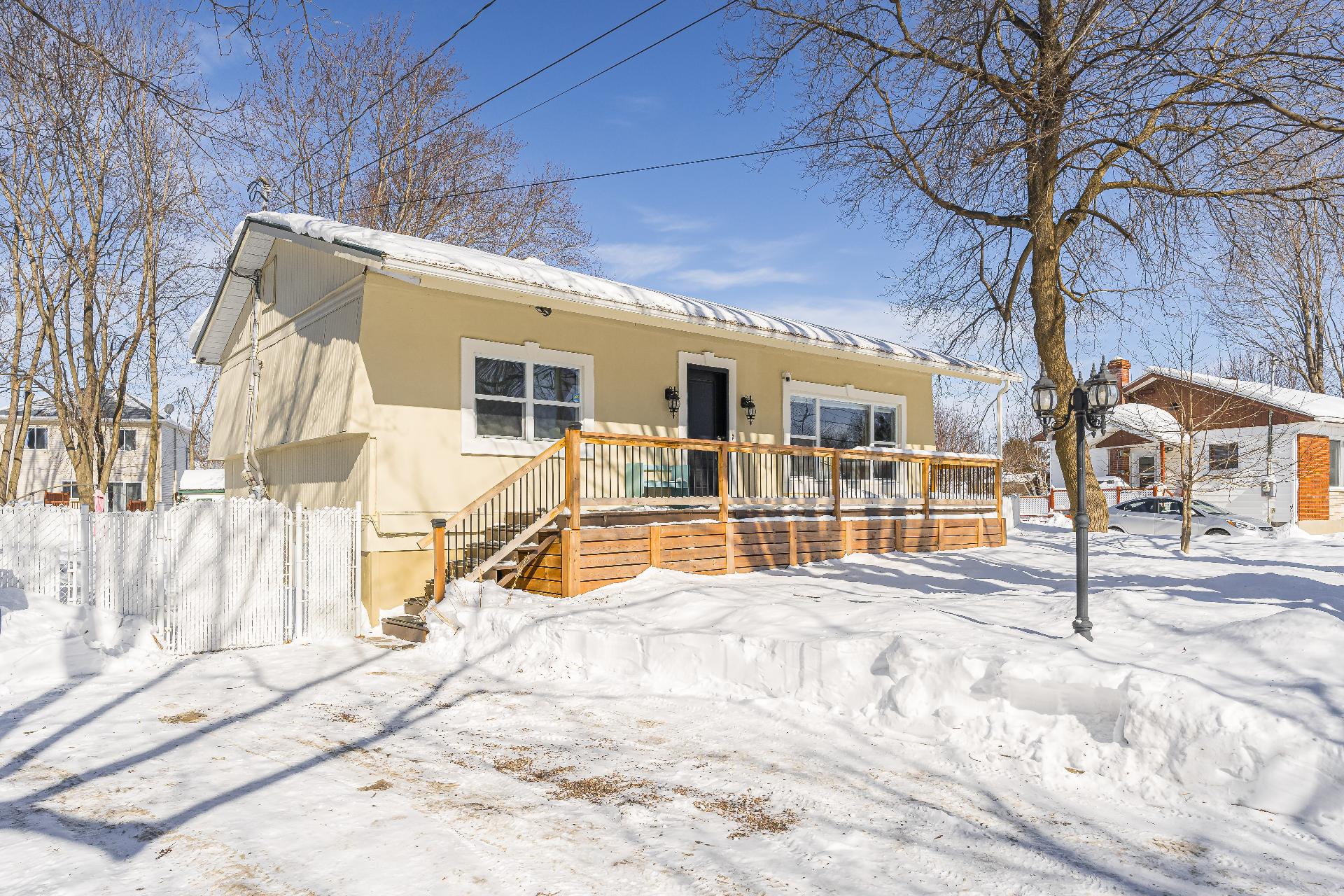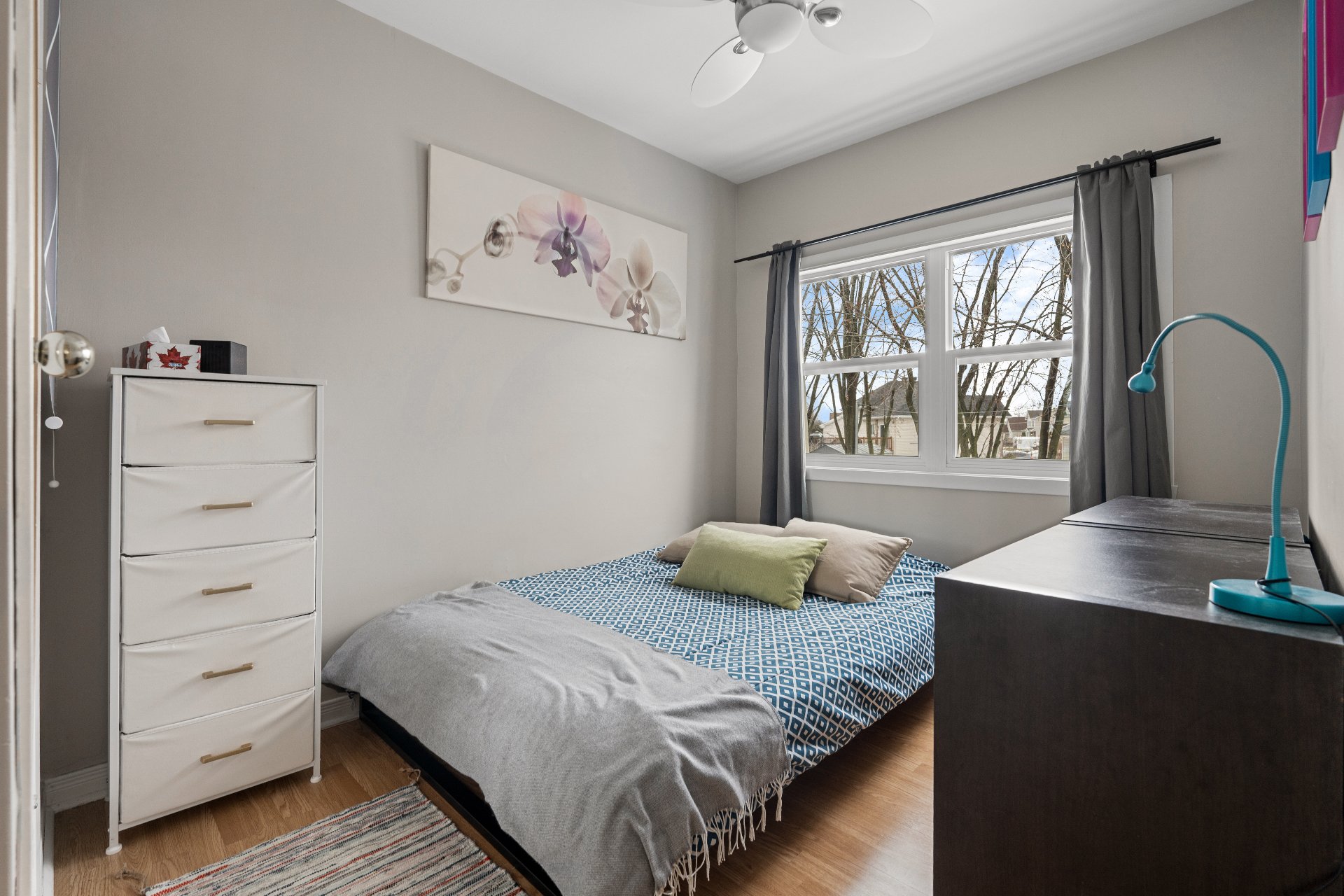- Follow Us:
- 438-387-5743
Broker's Remark
Charming bungalow with additional dwelling in the basement, complete with a kitchen and separate entrance--perfect for a live-in family arrangement or possibility of extra income! This well-maintained home features 2+2 bedrooms, 2 full bathrooms, a beautiful sunroom, and a durable metal roof. Two gas fireplaces add warmth and charm. Large landscaped and fenced 16,433 sq. ft. lot offers privacy and space to relax. Conveniently located within minutes of College Bourget, Mont Rigaud, hiking trails, and local amenities. This home is perfect for families or those seeking a flexible living arrangement. A must-see!
Addendum
- 2024 - New 18000 BTU Mini Split Air Conditioner - Heat
Pump (wall mounted)
- 2021 Electric panel
- 2021 Interior painting + exterior
- 2021 new front door
- 2021 new guardrail along front balcony including stair
rail + wood skirt
- 2021 Basement entrance lower landing + fence around
- Beautiful hardwood floors in living room + propane
fireplace
- Open concept living space with dining area
- Kitchen with island opening to solarium + backyard access
- Propane stove in solarium
- Two bedrooms and updated bathroom
- Separate laundry area for primary level in basement
- Basement with additional dwelling - complete with
kitchen, laundry, spacious living area, bathroom, 2
bedrooms and its own access from the backyard * The term
bigenerational or intergenerational does not exist in
Rigaud*
- Generous double width parking space, ideal for multiple
vehicles
- Large fenced backyard with balcony, gazebo, shed,
gardening space and basement dwelling access
Prime location in Rigaud
- Within 5 minutes of College Bourget and l'Épervière
- Close to Bourget Arena, perfect for sports and community
events.
- Minutes from Sentier de l'Escapade, offering scenic
parks, hiking trails, and outdoor activities.
- Proximity to Mont Rigaud for skiing, hiking, and mountain
biking.
- Easy access to Highway 40, facilitating travel to
Montreal and Ottawa
- Near essential services such as grocery stores,
pharmacies, restaurants, and local shops
- Close to the Ottawa River, providing access to water
activities and stunning views
*The seller's broker under the brokerage contract must
inform the buyer that he cannot represent him and defend
his interests, and must recommend that he be represented by
another broker of his choice. If the buyer chooses not to
be represented, the seller's broker will treat him fairly
and provide him with objective information relevant to the
transaction.
INCLUDED
Dishwasher, all light fixtures, all blinds and rods, corner cabinet in laundry room, range hood, heat pump, bathroom mirrors. gazebo
EXCLUDED
All curtains, coat rack on main floor, play structure
| BUILDING | |
|---|---|
| Type | Bungalow |
| Style | Detached |
| Dimensions | 37x36.1 P |
| Lot Size | 16,433 PC |
| Floors | 0 |
| Year Constructed | 1977 |
| EVALUATION | |
|---|---|
| Year | 2023 |
| Lot | $ 180,100 |
| Building | $ 242,000 |
| Total | $ 422,100 |
| EXPENSES | |
|---|---|
| Municipal Taxes (2025) | $ 3032 / year |
| School taxes (2024) | $ 230 / year |
| ROOM DETAILS | |||
|---|---|---|---|
| Room | Dimensions | Level | Flooring |
| Other | 4.11 x 6.5 P | Ground Floor | Wood |
| Living room | 11.4 x 15.11 P | Ground Floor | Wood |
| Kitchen | 11.5 x 20 P | Ground Floor | Ceramic tiles |
| Solarium | 15.7 x 12 P | Ground Floor | Floating floor |
| Bathroom | 6.10 x 8.2 P | Ground Floor | Ceramic tiles |
| Bedroom | 7.6 x 9.5 P | Ground Floor | Floating floor |
| Primary bedroom | 11.4 x 11.6 P | Ground Floor | Floating floor |
| Laundry room | 6.11 x 10.3 P | Basement | Floating floor |
| Living room | 14.10 x 10.7 P | Basement | Floating floor |
| Kitchen | 11.3 x 12.3 P | Basement | Floating floor |
| Bathroom | 6 x 7.2 P | Basement | Ceramic tiles |
| Bedroom | 7.9 x 10.5 P | Basement | Floating floor |
| Bedroom | 12.4 x 10.4 P | Basement | Floating floor |
| CHARACTERISTICS | |
|---|---|
| Driveway | Double width or more, Asphalt, Double width or more, Asphalt, Double width or more, Asphalt, Double width or more, Asphalt, Double width or more, Asphalt |
| Landscaping | Fenced, Landscape, Fenced, Landscape, Fenced, Landscape, Fenced, Landscape, Fenced, Landscape |
| Heating system | Electric baseboard units, Electric baseboard units, Electric baseboard units, Electric baseboard units, Electric baseboard units |
| Water supply | Municipality, Municipality, Municipality, Municipality, Municipality |
| Heating energy | Electricity, Electricity, Electricity, Electricity, Electricity |
| Equipment available | Central vacuum cleaner system installation, Wall-mounted heat pump, Central vacuum cleaner system installation, Wall-mounted heat pump, Central vacuum cleaner system installation, Wall-mounted heat pump, Central vacuum cleaner system installation, Wall-mounted heat pump, Central vacuum cleaner system installation, Wall-mounted heat pump |
| Foundation | Poured concrete, Poured concrete, Poured concrete, Poured concrete, Poured concrete |
| Hearth stove | Gaz fireplace, Gas stove, Gaz fireplace, Gas stove, Gaz fireplace, Gas stove, Gaz fireplace, Gas stove, Gaz fireplace, Gas stove |
| Siding | Aluminum, Stucco, Vinyl, Aluminum, Stucco, Vinyl, Aluminum, Stucco, Vinyl, Aluminum, Stucco, Vinyl, Aluminum, Stucco, Vinyl |
| Proximity | Highway, Golf, Park - green area, Elementary school, High school, Alpine skiing, Cross-country skiing, Daycare centre, Snowmobile trail, Highway, Golf, Park - green area, Elementary school, High school, Alpine skiing, Cross-country skiing, Daycare centre, Snowmobile trail, Highway, Golf, Park - green area, Elementary school, High school, Alpine skiing, Cross-country skiing, Daycare centre, Snowmobile trail, Highway, Golf, Park - green area, Elementary school, High school, Alpine skiing, Cross-country skiing, Daycare centre, Snowmobile trail, Highway, Golf, Park - green area, Elementary school, High school, Alpine skiing, Cross-country skiing, Daycare centre, Snowmobile trail |
| Basement | 6 feet and over, Finished basement, Separate entrance, 6 feet and over, Finished basement, Separate entrance, 6 feet and over, Finished basement, Separate entrance, 6 feet and over, Finished basement, Separate entrance, 6 feet and over, Finished basement, Separate entrance |
| Parking | Outdoor, Outdoor, Outdoor, Outdoor, Outdoor |
| Sewage system | Municipal sewer, Municipal sewer, Municipal sewer, Municipal sewer, Municipal sewer |
| Roofing | Tin, Tin, Tin, Tin, Tin |
| Topography | Flat, Flat, Flat, Flat, Flat |
| Zoning | Residential, Residential, Residential, Residential, Residential |
marital
age
household income
Age of Immigration
common languages
education
ownership
Gender
construction date
Occupied Dwellings
employment
transportation to work
work location
| BUILDING | |
|---|---|
| Type | Bungalow |
| Style | Detached |
| Dimensions | 37x36.1 P |
| Lot Size | 16,433 PC |
| Floors | 0 |
| Year Constructed | 1977 |
| EVALUATION | |
|---|---|
| Year | 2023 |
| Lot | $ 180,100 |
| Building | $ 242,000 |
| Total | $ 422,100 |
| EXPENSES | |
|---|---|
| Municipal Taxes (2025) | $ 3032 / year |
| School taxes (2024) | $ 230 / year |





































