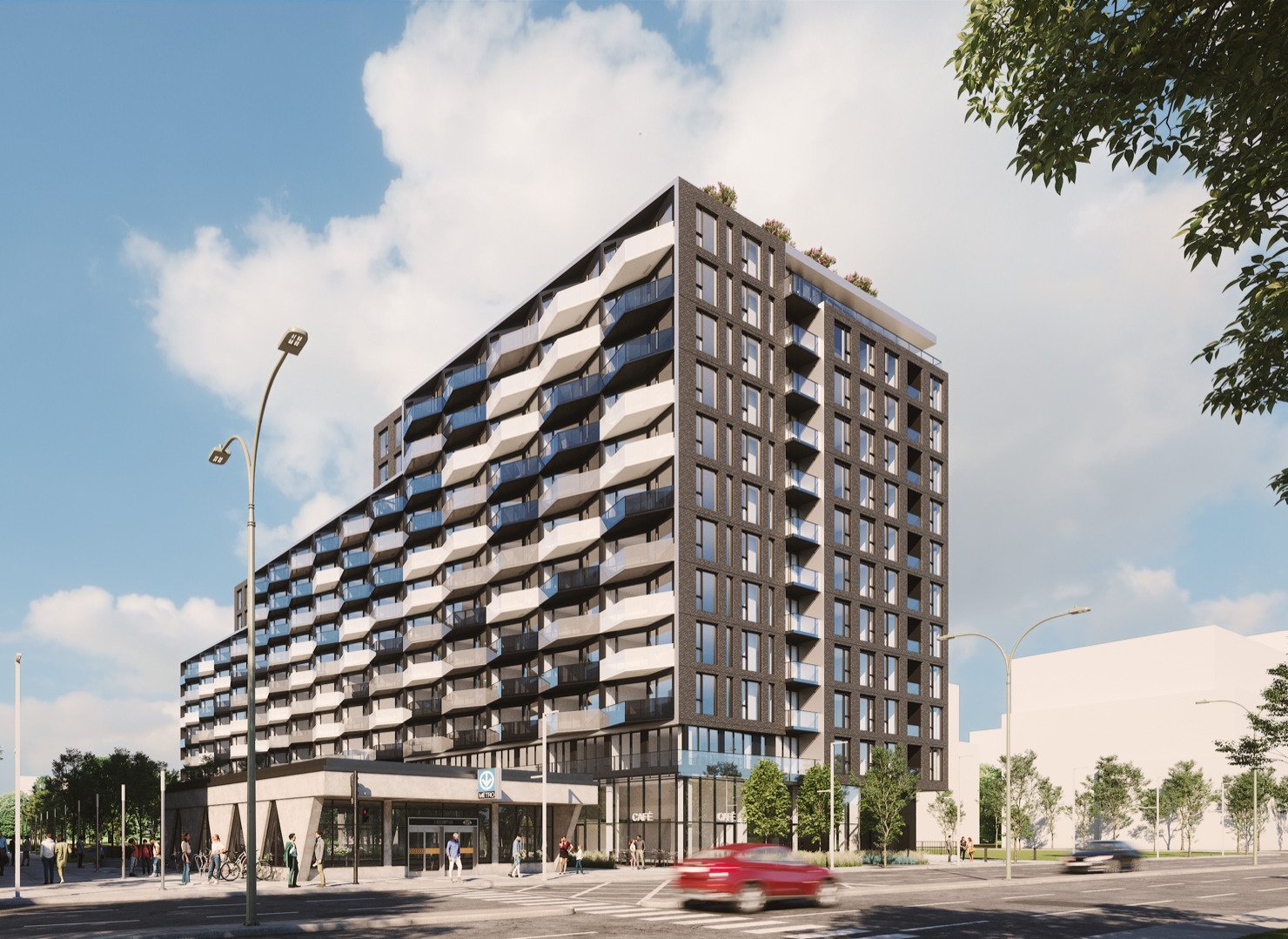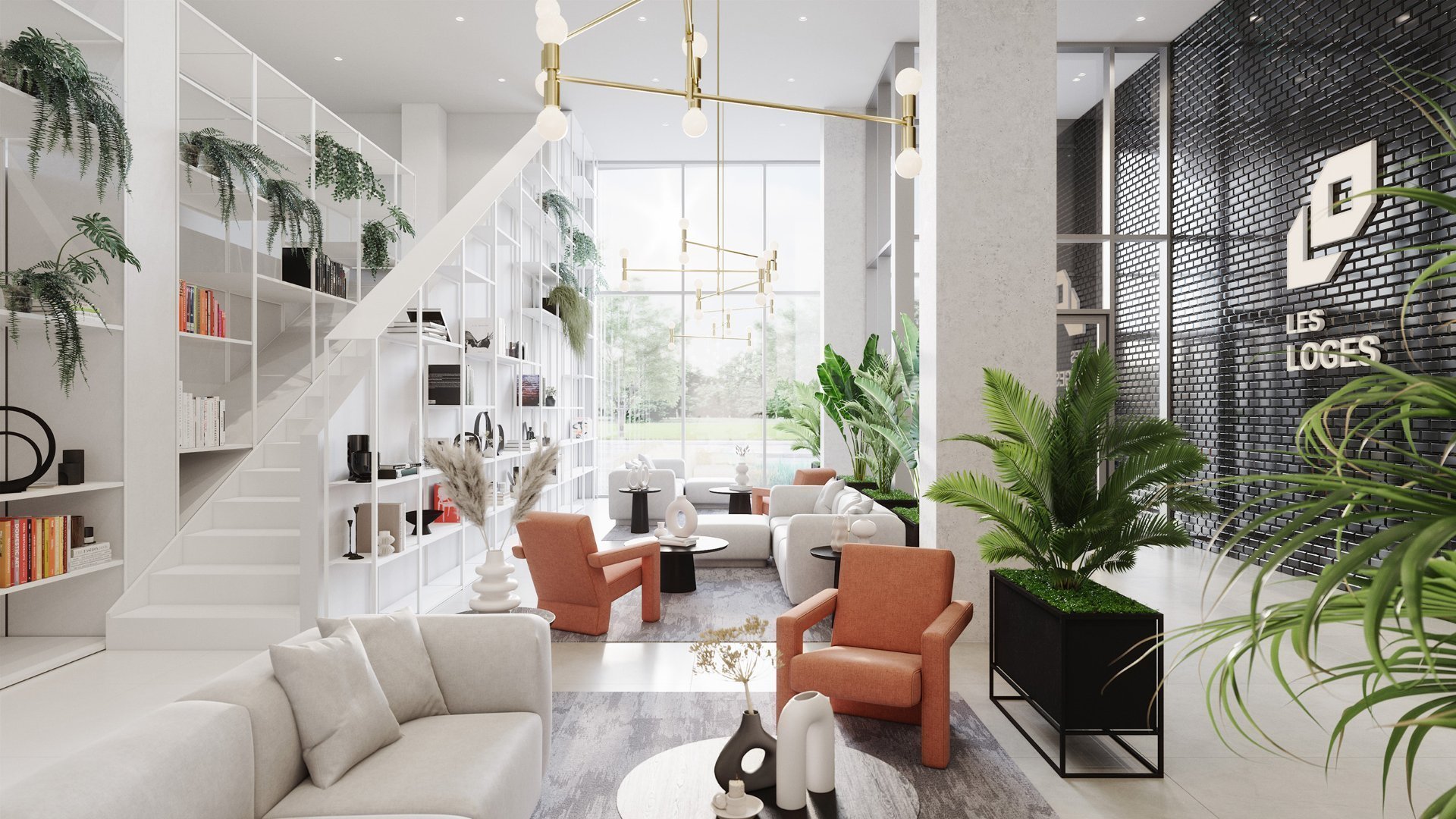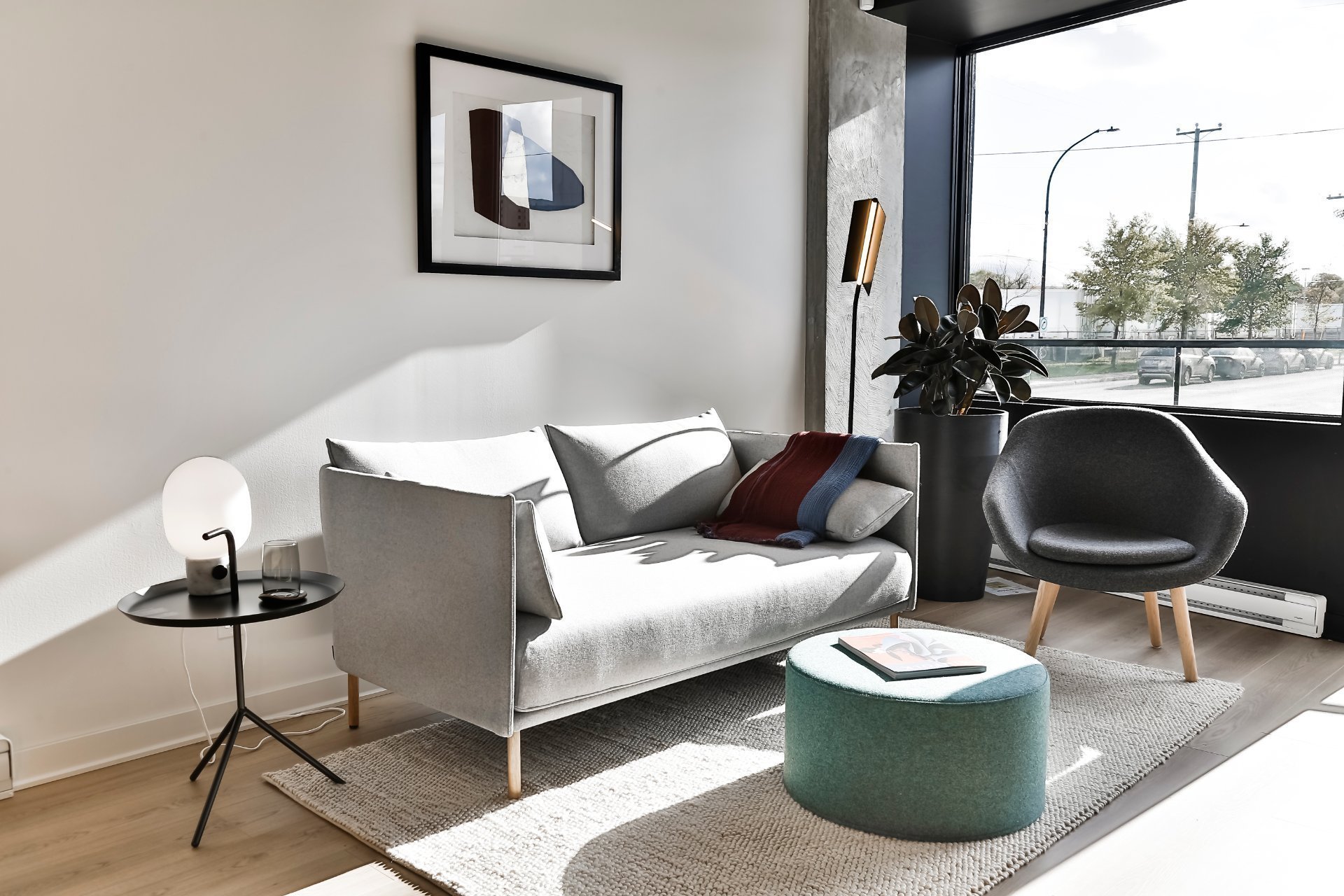- Follow Us:
- 438-387-5743
Broker's Remark
Welcome to LES LOGES Phase 2! Superb 2 bedroom, 2 bathroom unit overlooking the interior courtyard, ideally located next to the Assomption metro. Offering large windows, 9 foot ceilings, quartz kitchen counters, kitchen appliances included. More 2 bedroom units available! Sales pavillon with stunning model unit located at 5201 de Marseille St., Montreal, QC H1N 0E4
Addendum
Les Loges, a signature project by Vivenda redefining the
concept of living in harmony with the city in the east end
of Montreal, offering a healthy, dynamic and efficient
lifestyle, all within a 15 minute walk.
Directly adjacent to the l'Assomption metro station, the
project offers 20,000sqft of exceptional quality living
space that compares to the finest downtown projects, huge
rooftop pool, jacuzzi, year-round sauna, large urban
chalet, panoramic views, walkway, observatory, street
furniture, professional quality gym, co-working,
carpooling, bike storage, and rooftop vegetable garden.
INCLUDED
Built in refrigerator, cooktop, built in stove, dishwasher
| BUILDING | |
|---|---|
| Type | Apartment |
| Style | Detached |
| Dimensions | 0x0 |
| Lot Size | 0 |
| Floors | 12 |
| Year Constructed | 0 |
| EVALUATION | |
|---|---|
| Year | 0 |
| Lot | $ 0 |
| Building | $ 0 |
| Total | $ 0 |
| EXPENSES | |
|---|---|
| Co-ownership fees | $ 5352 / year |
| Municipal Taxes | $ 0 / year |
| School taxes | $ 0 / year |
| ROOM DETAILS | |||
|---|---|---|---|
| Room | Dimensions | Level | Flooring |
| Kitchen | 10.3 x 8.2 P | 2nd Floor | Floating floor |
| Bathroom | 7.2 x 5.4 P | 2nd Floor | Ceramic tiles |
| Other | 10.7 x 17.2 P | 2nd Floor | Floating floor |
| Primary bedroom | 10.11 x 7.10 P | 2nd Floor | Floating floor |
| Bedroom | 12.8 x 9.4 P | 2nd Floor | Floating floor |
| Bathroom | 8.2 x 8.2 P | 2nd Floor | Ceramic tiles |
| Walk-in closet | 4.6 x 8.8 P | 2nd Floor | Floating floor |
| CHARACTERISTICS | |
|---|---|
| Heating system | Electric baseboard units |
| Water supply | Municipality |
| Heating energy | Electricity |
| Easy access | Elevator |
| Windows | Aluminum |
| Pool | Heated, Inground |
| Proximity | Highway, Cegep, Golf, Hospital, Park - green area, Public transport, Bicycle path, Cross-country skiing, Daycare centre, Réseau Express Métropolitain (REM) |
| Sewage system | Municipal sewer |
| Zoning | Residential |
| Equipment available | Ventilation system, Central air conditioning |
| Restrictions/Permissions | Short-term rentals not allowed, Pets allowed |
marital
age
household income
Age of Immigration
common languages
education
ownership
Gender
construction date
Occupied Dwellings
employment
transportation to work
work location
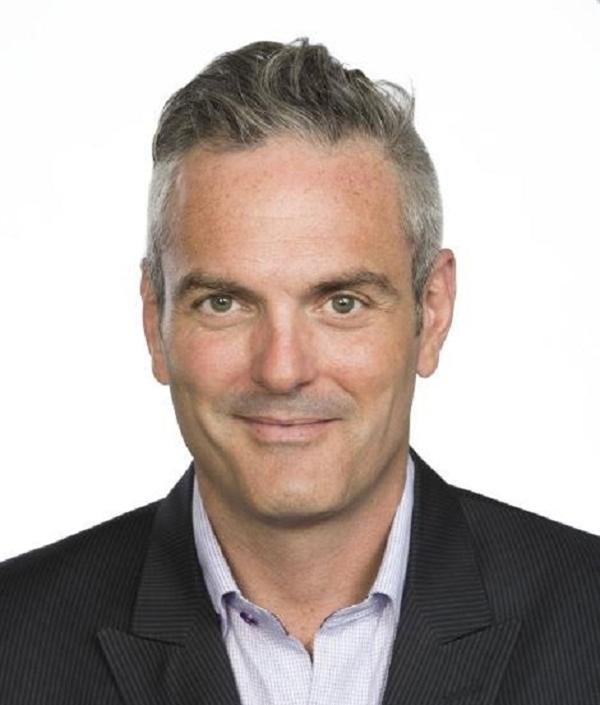
Luc Fournier
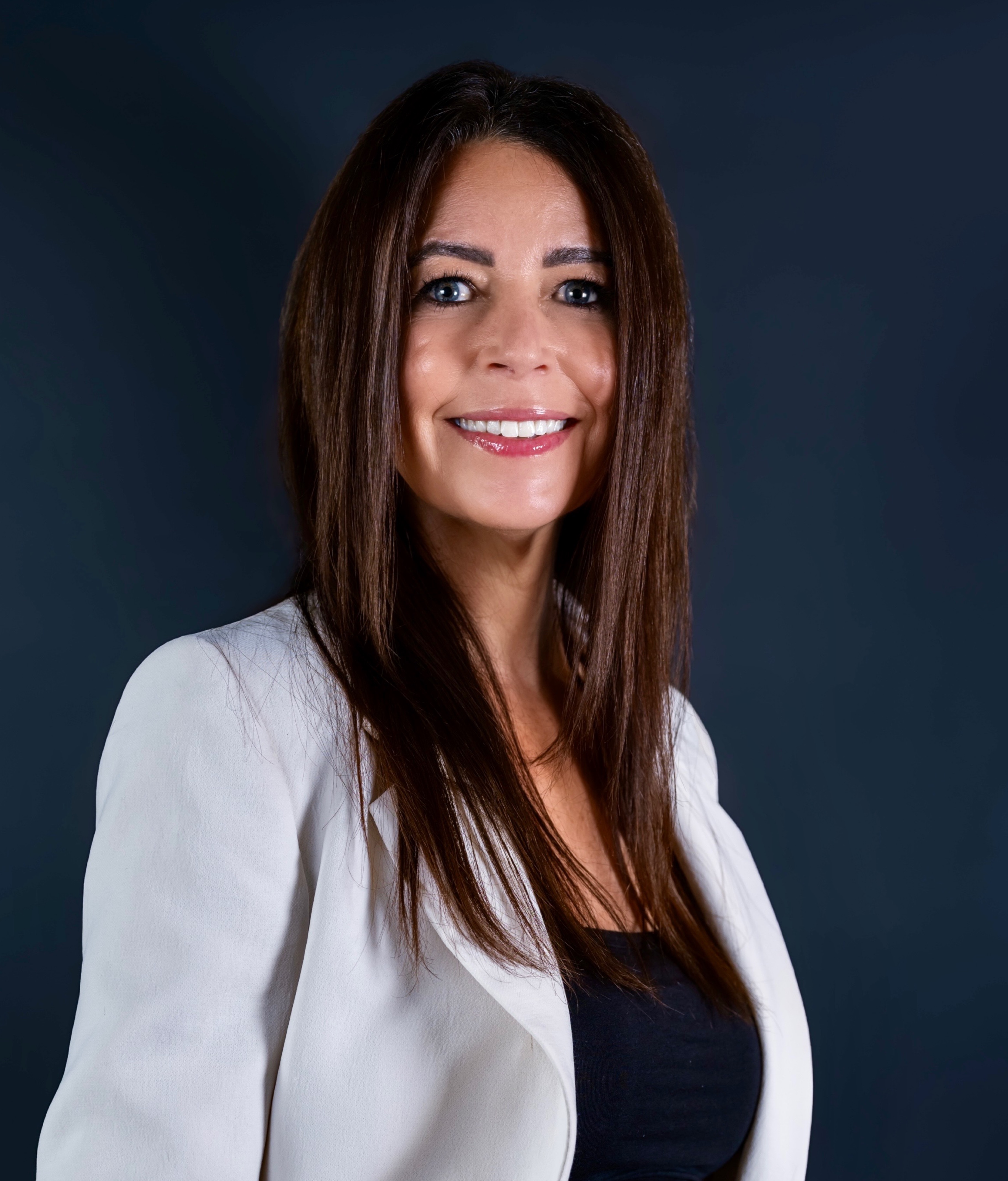
Doris Kertesz

Renato Dall'Ava

Samantha Rocklin
| BUILDING | |
|---|---|
| Type | Apartment |
| Style | Detached |
| Dimensions | 0x0 |
| Lot Size | 0 |
| Floors | 12 |
| Year Constructed | 0 |
| EVALUATION | |
|---|---|
| Year | 0 |
| Lot | $ 0 |
| Building | $ 0 |
| Total | $ 0 |
| EXPENSES | |
|---|---|
| Co-ownership fees | $ 5352 / year |
| Municipal Taxes | $ 0 / year |
| School taxes | $ 0 / year |

