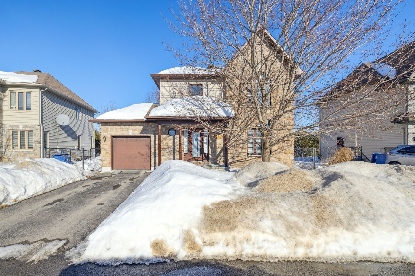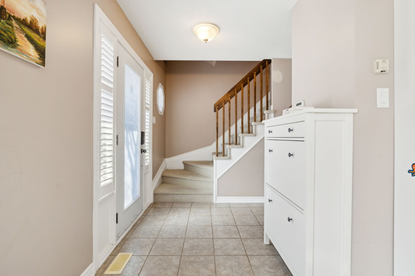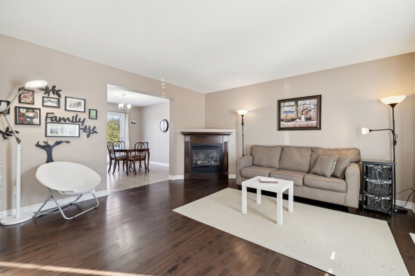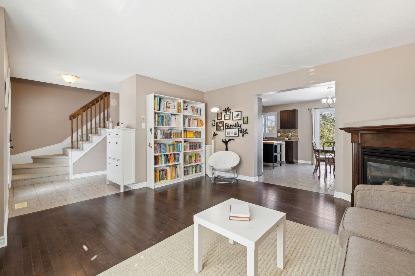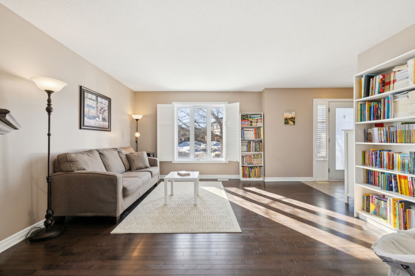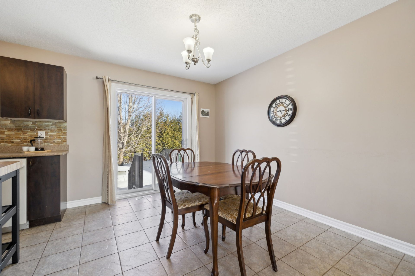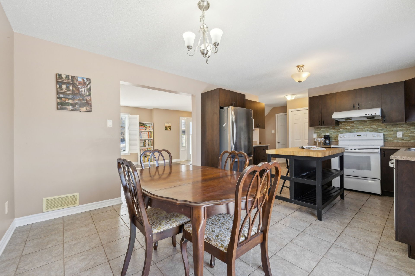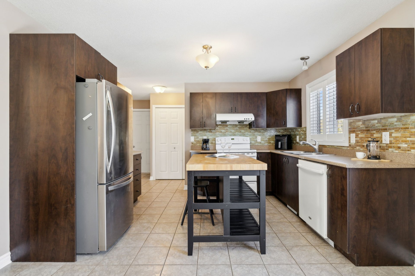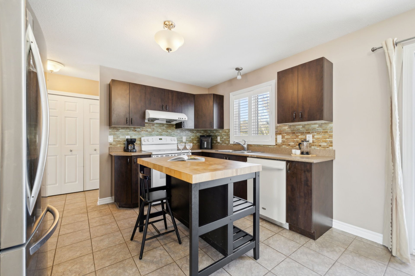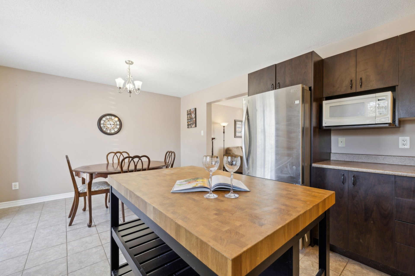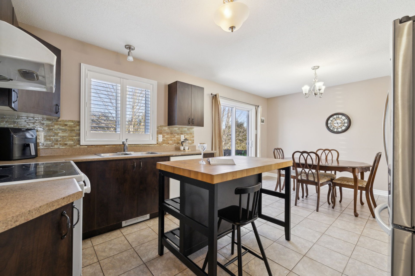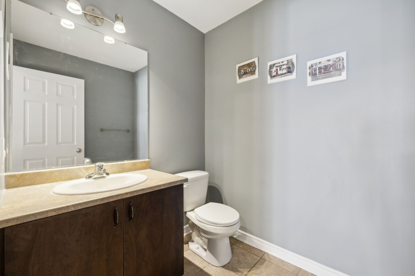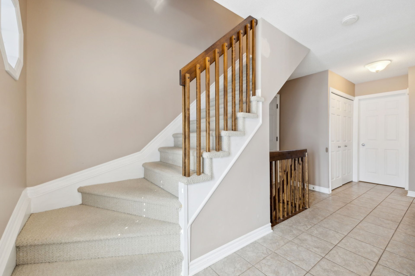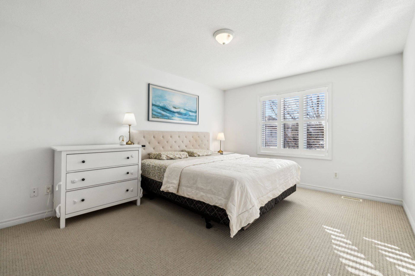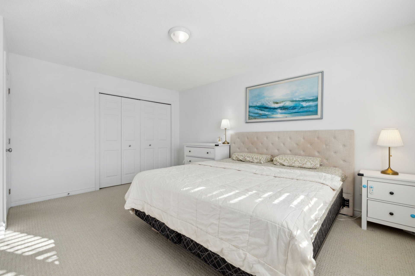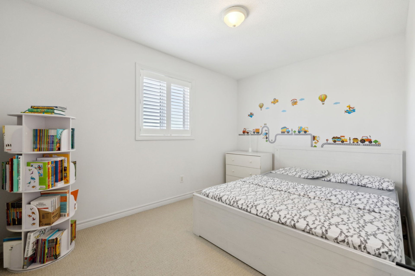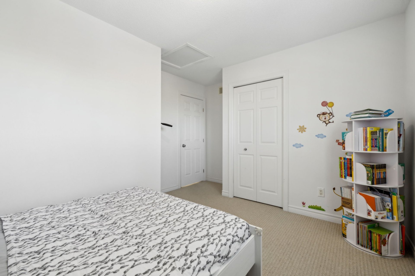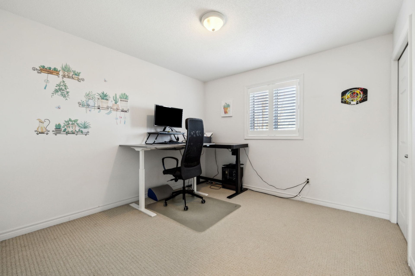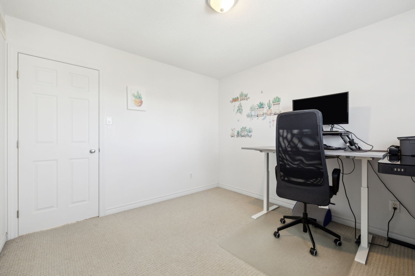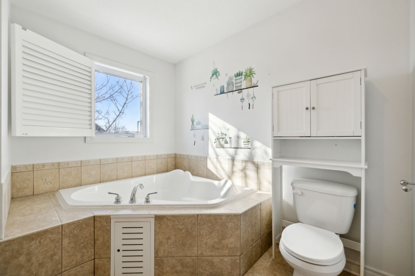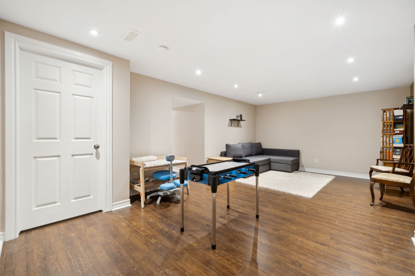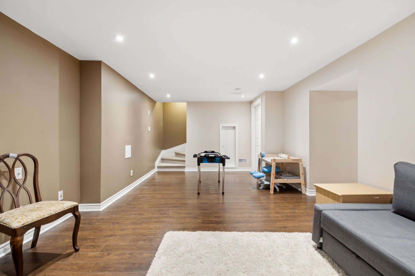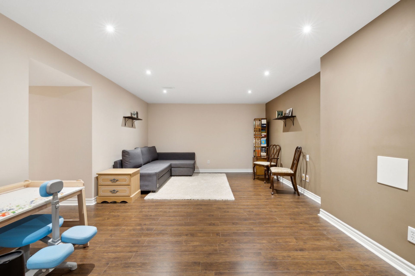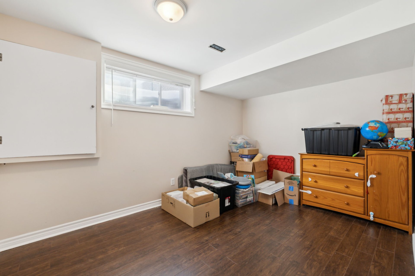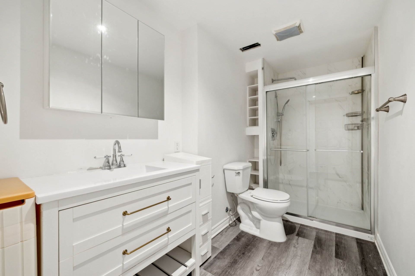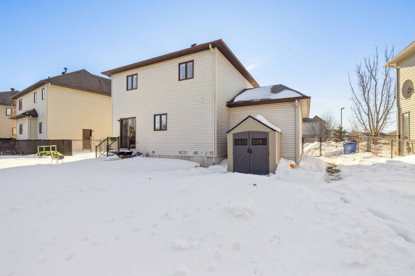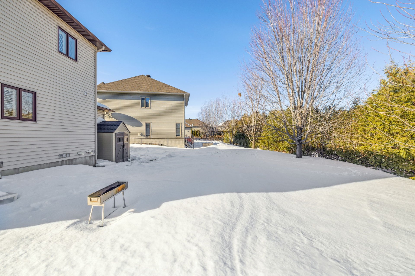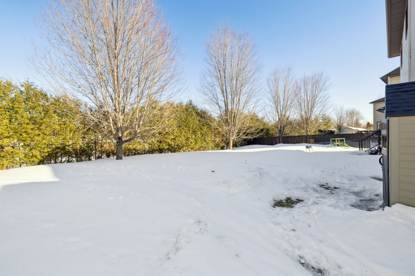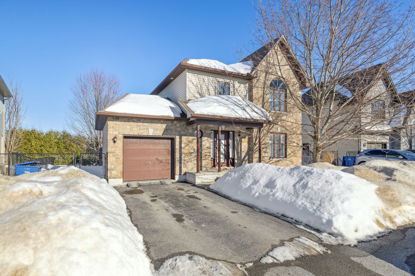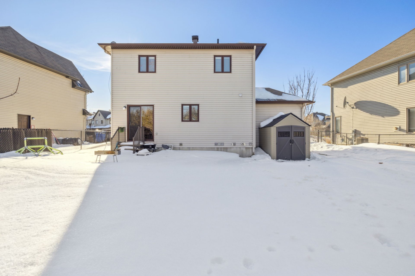- Follow Us:
- 438-387-5743
Broker's Remark
Discover this magnificent single-family two-story property located in a popular area of Aylmer. Its open-concept living space offers exceptional brightness, creating a warm and friendly atmosphere. With its four bedrooms, including three upstairs, this home is ideal, it offers comfort and functionality. With no rear neighbors and located close to all the amenities of the Plateau de la Capitale and Aylmer (including Symmes Middle School), it benefits from a privileged location, combining accessibility and quality of life!
Addendum
-4 bedrooms
-2 bathrooms and 1 powder room
-Open concept space
-Beautiful brightness
-No rear neighbors
-Large backyard
Nearby:
Symmes Intermediate School and D'Arcy McGee High Schools
Daycares
D'Arcy McGee Park
Grocery stores
Pharmacies
Agora
Donalda-Charron Library
INCLUDED
Refrigerator, stove, dishwasher, dryer, washer, white shelves in upstairs bathroom, alarm system(not connected), kitchen island.
EXCLUDED
Furnace and water heater rented.
| BUILDING | |
|---|---|
| Type | Two or more storey |
| Style | Detached |
| Dimensions | 28.1x26.3 P |
| Lot Size | 5,584 PC |
| Floors | 0 |
| Year Constructed | 2011 |
| EVALUATION | |
|---|---|
| Year | 2025 |
| Lot | $ 216,200 |
| Building | $ 411,300 |
| Total | $ 627,500 |
| EXPENSES | |
|---|---|
| Energy cost | $ 490 / year |
| Municipal Taxes (2025) | $ 5109 / year |
| School taxes (2024) | $ 383 / year |
| ROOM DETAILS | |||
|---|---|---|---|
| Room | Dimensions | Level | Flooring |
| Hallway | 6.9 x 5.10 P | Ground Floor | Ceramic tiles |
| Living room | 14.5 x 13.11 P | Ground Floor | Wood |
| Dining room | 12.1 x 9.7 P | Ground Floor | Ceramic tiles |
| Kitchen | 12.1 x 9.3 P | Ground Floor | Ceramic tiles |
| Washroom | 5.5 x 6.5 P | Ground Floor | Ceramic tiles |
| Primary bedroom | 11.7 x 15.3 P | 2nd Floor | Carpet |
| Bedroom | 10.11 x 14.3 P | 2nd Floor | Carpet |
| Bedroom | 10.5 x 11 P | 2nd Floor | Carpet |
| Bathroom | 10.8 x 9.3 P | 2nd Floor | Ceramic tiles |
| Family room | 12.8 x 20.6 P | Basement | Floating floor |
| Bedroom | 8.10 x 12.7 P | Basement | Floating floor |
| Workshop | 9.11 x 11.1 P | Basement | Concrete |
| Bathroom | 5.7 x 10.10 P | Basement | Floating floor |
| CHARACTERISTICS | |
|---|---|
| Basement | 6 feet and over, Finished basement |
| Heating system | Air circulation |
| Driveway | Asphalt |
| Roofing | Asphalt shingles |
| Garage | Attached, Single width |
| Proximity | Bicycle path, Daycare centre, Elementary school, High school, Highway, Public transport |
| Equipment available | Central air conditioning, Central vacuum cleaner system installation, Ventilation system |
| Window type | Crank handle, French window, Sliding |
| Landscaping | Fenced, Land / Yard lined with hedges |
| Topography | Flat |
| Parking | Garage, Outdoor |
| Hearth stove | Gaz fireplace |
| Sewage system | Municipal sewer |
| Water supply | Municipality |
| Heating energy | Natural gas |
| Foundation | Poured concrete |
| Windows | PVC |
| Zoning | Residential |
| Bathroom / Washroom | Seperate shower |
| Siding | Stone, Vinyl |
marital
age
household income
Age of Immigration
common languages
education
ownership
Gender
construction date
Occupied Dwellings
employment
transportation to work
work location
| BUILDING | |
|---|---|
| Type | Two or more storey |
| Style | Detached |
| Dimensions | 28.1x26.3 P |
| Lot Size | 5,584 PC |
| Floors | 0 |
| Year Constructed | 2011 |
| EVALUATION | |
|---|---|
| Year | 2025 |
| Lot | $ 216,200 |
| Building | $ 411,300 |
| Total | $ 627,500 |
| EXPENSES | |
|---|---|
| Energy cost | $ 490 / year |
| Municipal Taxes (2025) | $ 5109 / year |
| School taxes (2024) | $ 383 / year |

