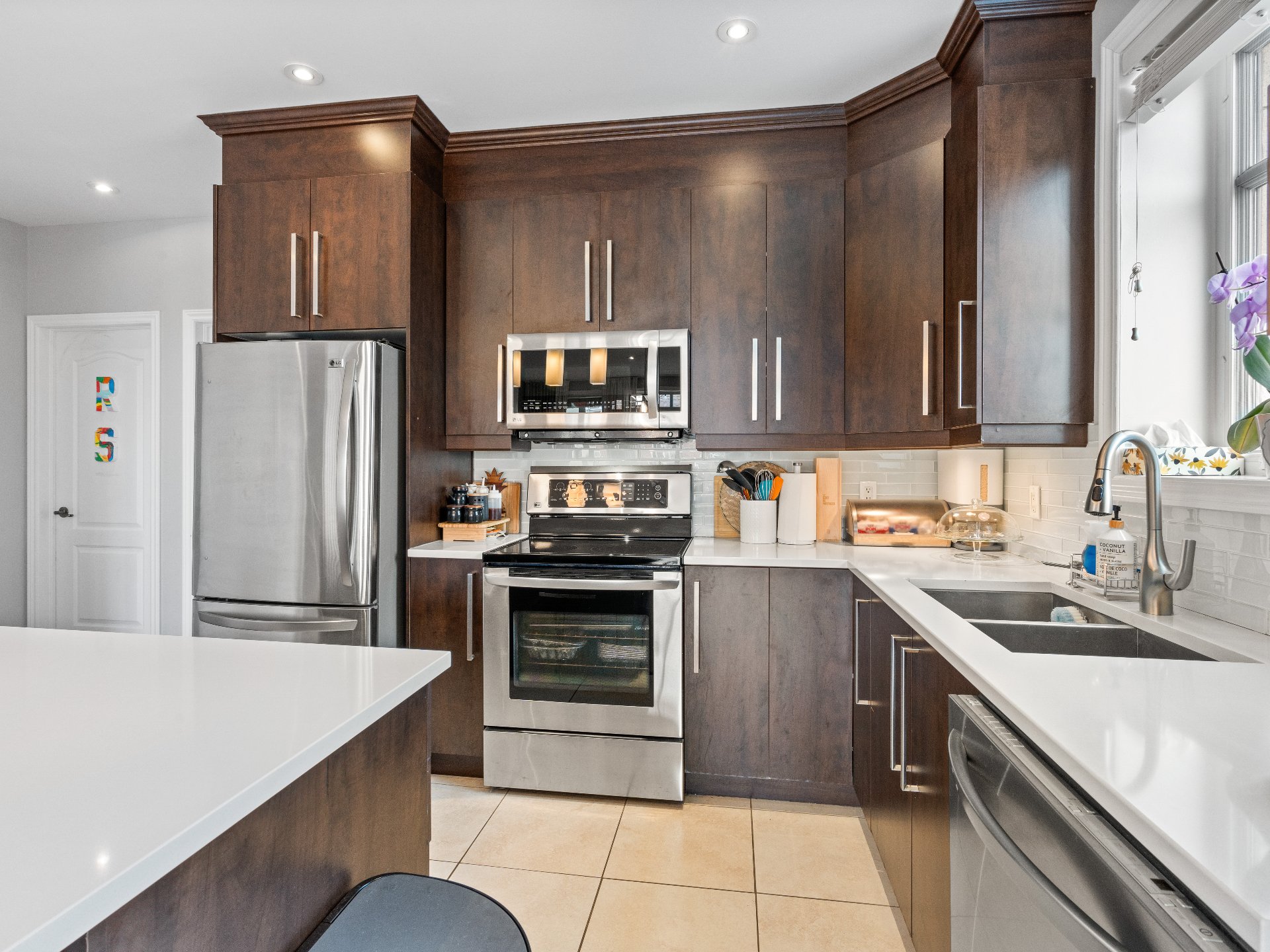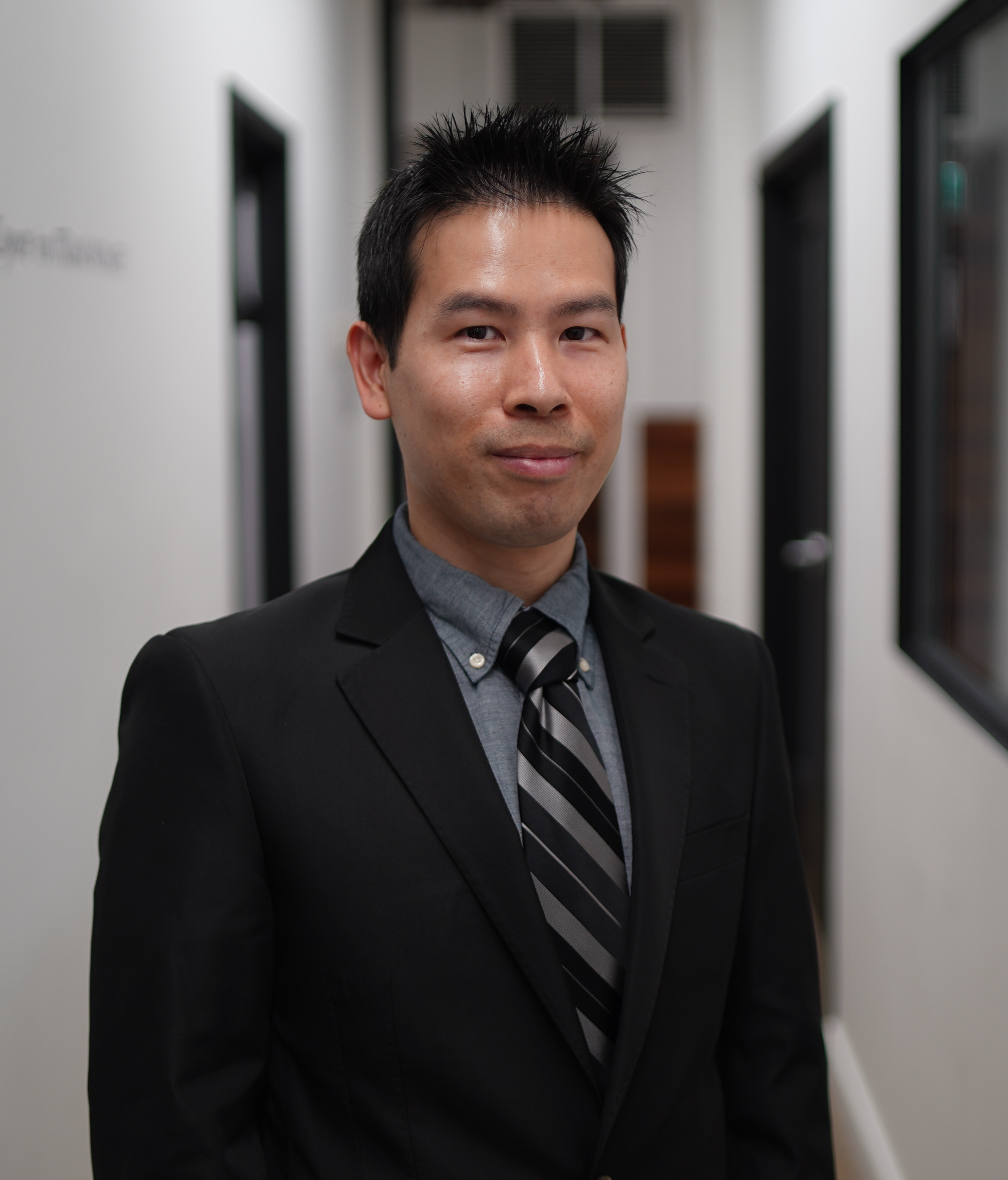- Follow Us:
- 438-387-5743
Broker's Remark
Superb 2-bedroom condo nestled on the 3rd and top floor in Lachine! The unit features 2 bedrooms, front and rear balconies, 1+1 bathrooms, 2 parking spaces in the garage and interior storage. Open concept, updated kitchen, natural light and lots of storage space. Close to the magnificent waterfront, bordered by a bike path that connects to downtown Montreal, the Lachine Market and many essential services, including some of Montreal's best schools. Close to grocery stores, pharmacies, public transit and health services.
Addendum
OTHER IMPROVEMENTS :
2021: change of garage door opening mechanism, device with
mobile app.
2022: caulking for all building windows.
2024: change all neon lights to LED, change exterior lights.
UNIT:
- 3rd floor
- Beautifully bright
- Open-plan living room, kitchen and dining room
- 2 bedrooms
- 1 bathroom with corner shower and podium bath
- Powder room with washer/dryer installation
- 2 balconies (front and rear)
- 2 garage parking spaces (#10 and #11)
- 1 interior storage unit (#59C)
LOCATION :
- Lachine-Est
- Steps from the Lachine Canal
- Close to Boulevard Saint-Joseph and Rue Notre-Dame, with
their cafés, pastry shops, restaurants, etc.
- Minutes from Parc René-Lévesque and Parc Lasalle
- Lachine Hospital
- Several schools in the neighborhood: Collège Sainte-Anne,
École Jardin-des-Saints-Anges, Collège Saint-Louis and
others.
- Close to all services, Gare du Canal and Gare LaSalle,
several buses (110,191,491,195,495) take you to metro
stations, grocery stores, etc.
- Highways 20 and 13
- A few steps from a BIXI station.
- 15 minutes by car from Trudeau International Airport.
INCLUDED
Microwave/hob, stove, blinds, kitchen and dining room light fixtures, built-in air conditioner.
EXCLUDED
Dishwasher, water heater rented.
| BUILDING | |
|---|---|
| Type | Apartment |
| Style | Semi-detached |
| Dimensions | 0x0 |
| Lot Size | 0 |
| Floors | 3 |
| Year Constructed | 2009 |
| EVALUATION | |
|---|---|
| Year | 2024 |
| Lot | $ 70,600 |
| Building | $ 399,400 |
| Total | $ 470,000 |
| EXPENSES | |
|---|---|
| Energy cost | $ 1660 / year |
| Co-ownership fees | $ 2196 / year |
| Municipal Taxes (2024) | $ 2912 / year |
| School taxes (2024) | $ 364 / year |
| ROOM DETAILS | |||
|---|---|---|---|
| Room | Dimensions | Level | Flooring |
| Living room | 16.2 x 10.6 P | 3rd Floor | Wood |
| Dining room | 13.10 x 10.3 P | 3rd Floor | Wood |
| Kitchen | 13.10 x 9.6 P | 3rd Floor | Ceramic tiles |
| Bathroom | 10 x 9.7 P | 3rd Floor | Ceramic tiles |
| Primary bedroom | 17.1 x 13.10 P | 3rd Floor | Wood |
| Bedroom | 11.10 x 9.10 P | 3rd Floor | Wood |
| Washroom | 8.1 x 4.5 P | 3rd Floor | Ceramic tiles |
| Laundry room | 7.1 x 7 P | 3rd Floor | Ceramic tiles |
| CHARACTERISTICS | |
|---|---|
| Landscaping | Fenced, Landscape |
| Heating system | Space heating baseboards, Electric baseboard units |
| Water supply | Municipality |
| Heating energy | Electricity |
| Equipment available | Alarm system, Ventilation system |
| Garage | Fitted |
| Rental appliances | Water heater |
| Siding | Brick |
| Proximity | Highway, Cegep, Golf, Hospital, Park - green area, Elementary school, High school, Public transport, University, Bicycle path, Cross-country skiing, Daycare centre |
| Bathroom / Washroom | Seperate shower |
| Available services | Fire detector, Yard |
| Parking | Garage |
| Sewage system | Municipal sewer |
| Window type | Crank handle, French window |
| Topography | Flat |
| Zoning | Residential |
| Driveway | Asphalt |
| Cadastre - Parking (included in the price) | Garage |
| Mobility impared accessible | Exterior access ramp |
marital
age
household income
Age of Immigration
common languages
education
ownership
Gender
construction date
Occupied Dwellings
employment
transportation to work
work location
| BUILDING | |
|---|---|
| Type | Apartment |
| Style | Semi-detached |
| Dimensions | 0x0 |
| Lot Size | 0 |
| Floors | 3 |
| Year Constructed | 2009 |
| EVALUATION | |
|---|---|
| Year | 2024 |
| Lot | $ 70,600 |
| Building | $ 399,400 |
| Total | $ 470,000 |
| EXPENSES | |
|---|---|
| Energy cost | $ 1660 / year |
| Co-ownership fees | $ 2196 / year |
| Municipal Taxes (2024) | $ 2912 / year |
| School taxes (2024) | $ 364 / year |






































