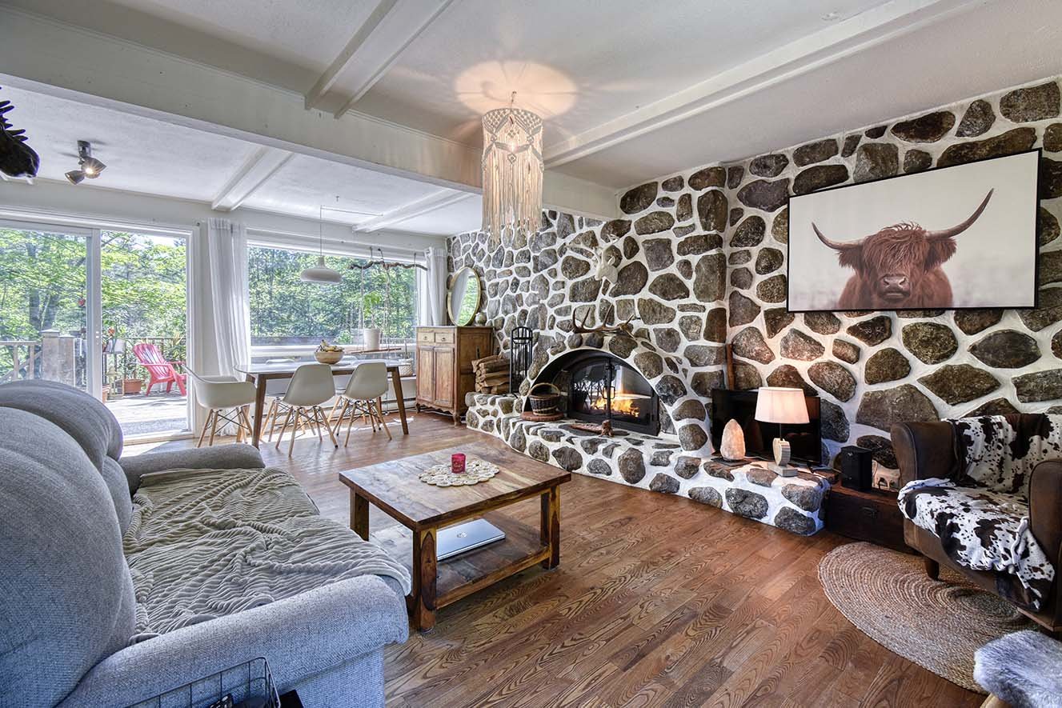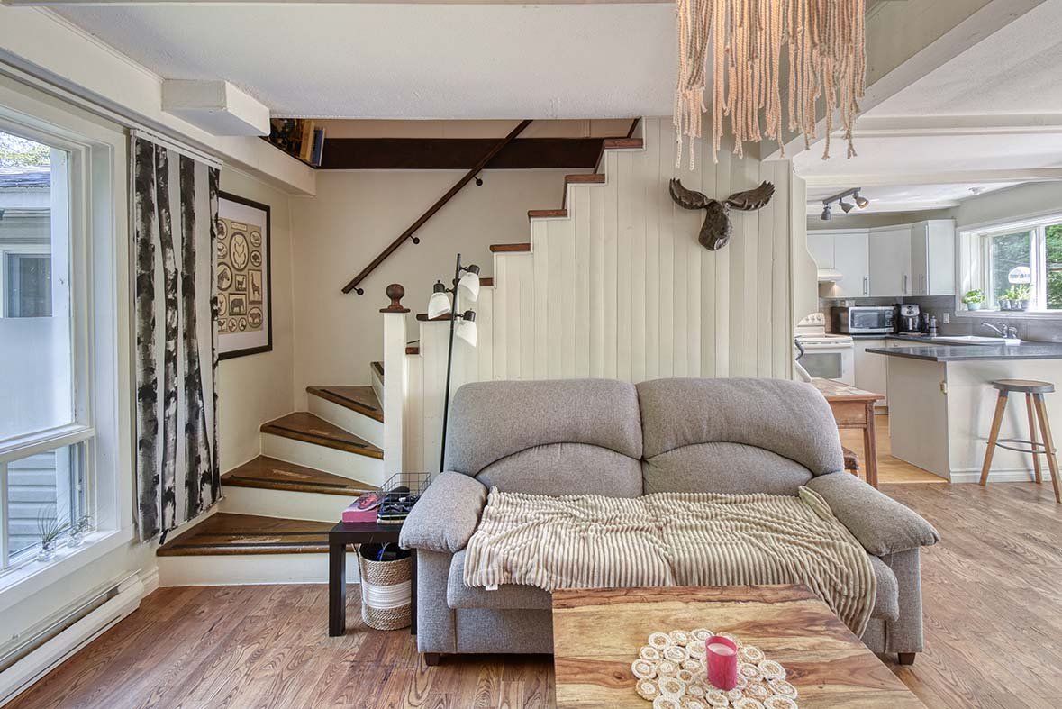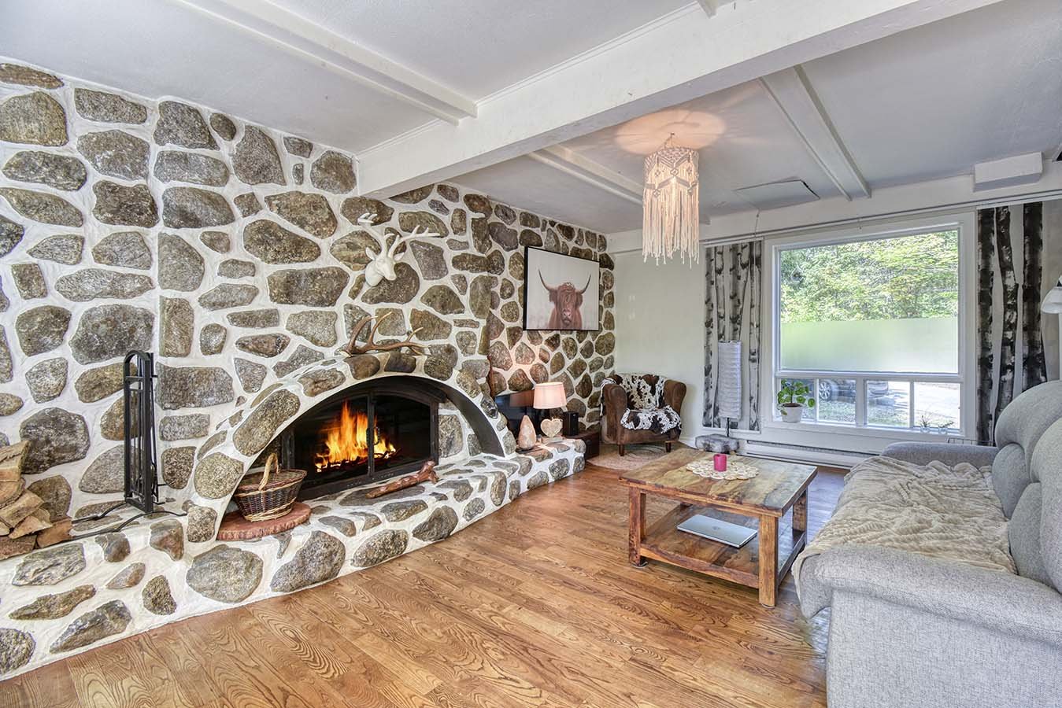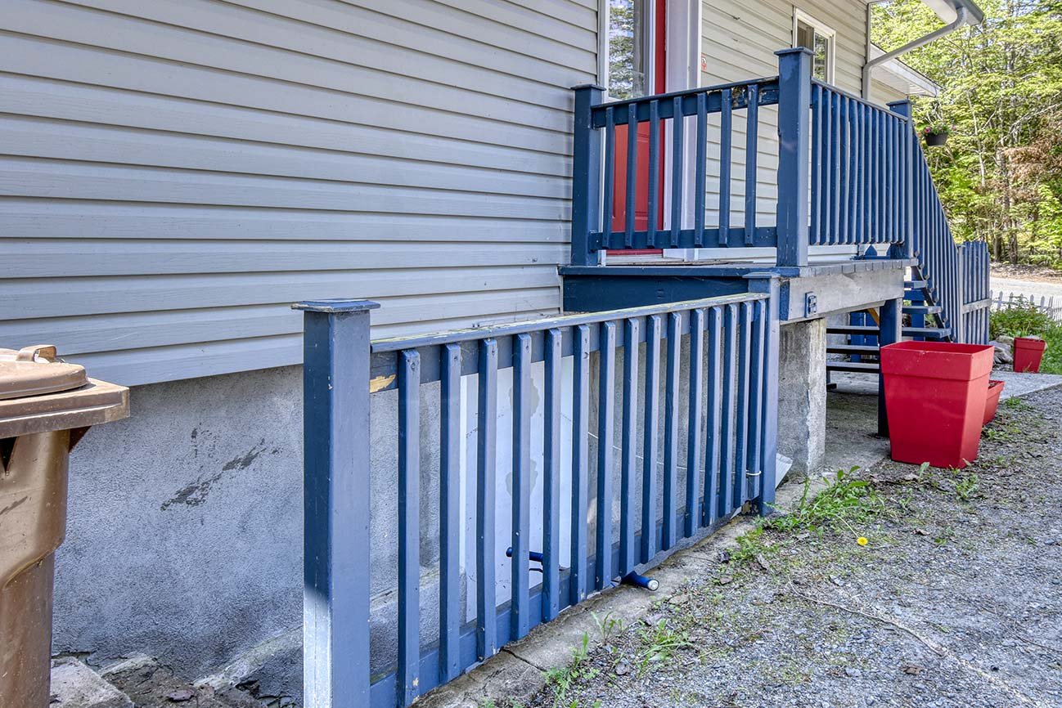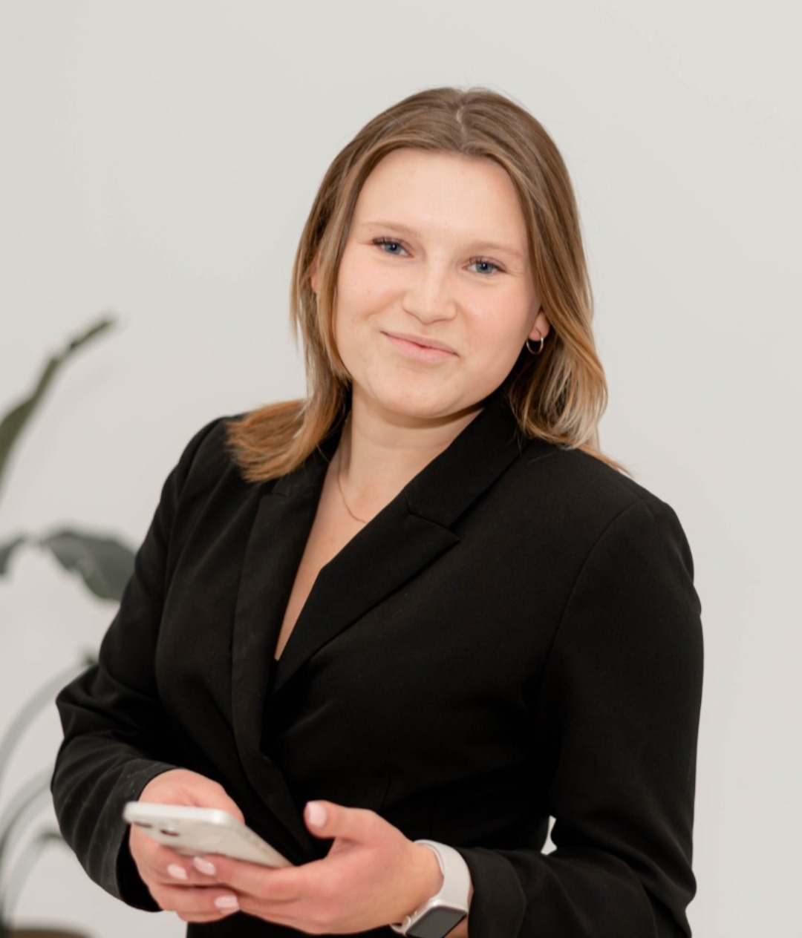- Follow Us:
- 438-387-5743
Broker's Remark
Welcome to this unique gem of a home, with its rustic style and unmatched blend of comfort and charm! The heart of the house is undeniably the massive stone wall, which adds a touch of character to the living space. Large windows let natural light flood into every room, creating a peaceful ambience. Enjoy direct access to the water, as well as a magnificent lakeside path. Nestled in the heart of nature, yet close to all amenities, this property is the ideal location for any family. Come and see for yourself!
Addendum
INCLUDED
Master bedroom king bed base, bedroom light fixtures and outdoor table.
EXCLUDED
Living room and dining room lampshades, refrigerator, washer, dryer, stove, dishwasher, wood cord, furniture and personal effects.
| BUILDING | |
|---|---|
| Type | Two or more storey |
| Style | Detached |
| Dimensions | 8.15x6.93 M |
| Lot Size | 896 MC |
| Floors | 0 |
| Year Constructed | 1969 |
| EVALUATION | |
|---|---|
| Year | 2022 |
| Lot | $ 30,500 |
| Building | $ 200,100 |
| Total | $ 230,600 |
| EXPENSES | |
|---|---|
| Energy cost | $ 2340 / year |
| Municipal Taxes (2024) | $ 1798 / year |
| School taxes (2024) | $ 125 / year |
| ROOM DETAILS | |||
|---|---|---|---|
| Room | Dimensions | Level | Flooring |
| Kitchen | 9.3 x 8.3 P | Ground Floor | Floating floor |
| Bathroom | 15.2 x 8 P | Ground Floor | Flexible floor coverings |
| Living room | 16.11 x 12.3 P | Ground Floor | Wood |
| Dining room | 10 x 9.5 P | Ground Floor | Wood |
| Hallway | 8.4 x 5 P | Ground Floor | Wood |
| Primary bedroom | 12.5 x 17.11 P | 2nd Floor | Wood |
| Bathroom | 7.2 x 3 P | 2nd Floor | Ceramic tiles |
| Bedroom | 8.5 x 9.9 P | 2nd Floor | Wood |
| Bedroom | 7.10 x 9.11 P | 2nd Floor | Wood |
| Storage | 22.9 x 28.4 P | Basement | Concrete |
| CHARACTERISTICS | |
|---|---|
| Heating system | Electric baseboard units |
| Water supply | Municipality |
| Heating energy | Wood, Electricity |
| Foundation | Concrete block |
| Hearth stove | Wood fireplace |
| Siding | Aluminum |
| Distinctive features | Water access, Wooded lot: hardwood trees, Non navigable |
| Proximity | Highway, Cegep, Golf, Park - green area, Elementary school, High school, Public transport, Bicycle path, Alpine skiing, Cross-country skiing, Daycare centre, Snowmobile trail, ATV trail |
| Basement | Partially finished, Low (less than 6 feet) |
| Parking | Outdoor |
| Sewage system | Purification field, Septic tank |
| Roofing | Asphalt shingles |
| Topography | Sloped, Flat |
| View | Water |
| Zoning | Residential |
marital
age
household income
Age of Immigration
common languages
education
ownership
Gender
construction date
Occupied Dwellings
employment
transportation to work
work location
| BUILDING | |
|---|---|
| Type | Two or more storey |
| Style | Detached |
| Dimensions | 8.15x6.93 M |
| Lot Size | 896 MC |
| Floors | 0 |
| Year Constructed | 1969 |
| EVALUATION | |
|---|---|
| Year | 2022 |
| Lot | $ 30,500 |
| Building | $ 200,100 |
| Total | $ 230,600 |
| EXPENSES | |
|---|---|
| Energy cost | $ 2340 / year |
| Municipal Taxes (2024) | $ 1798 / year |
| School taxes (2024) | $ 125 / year |

