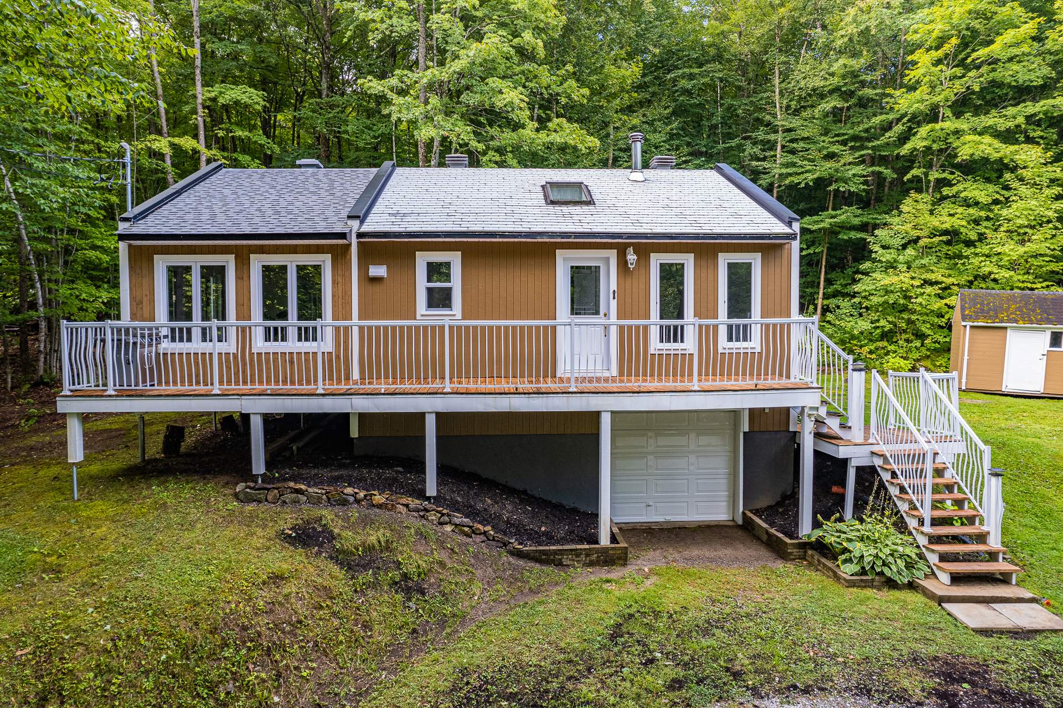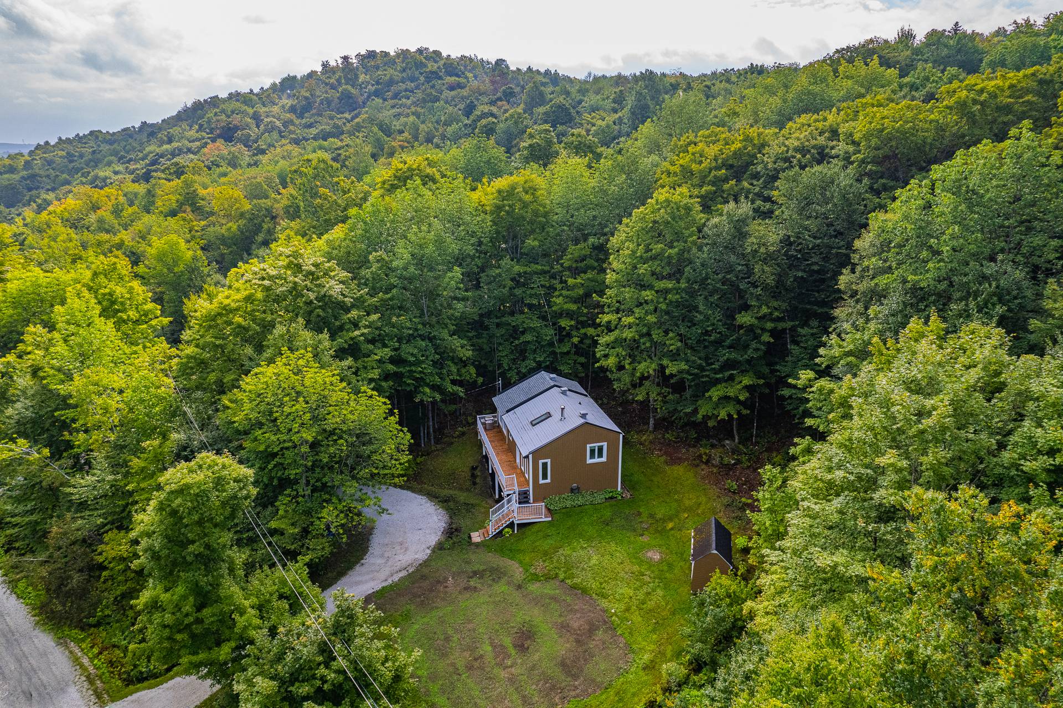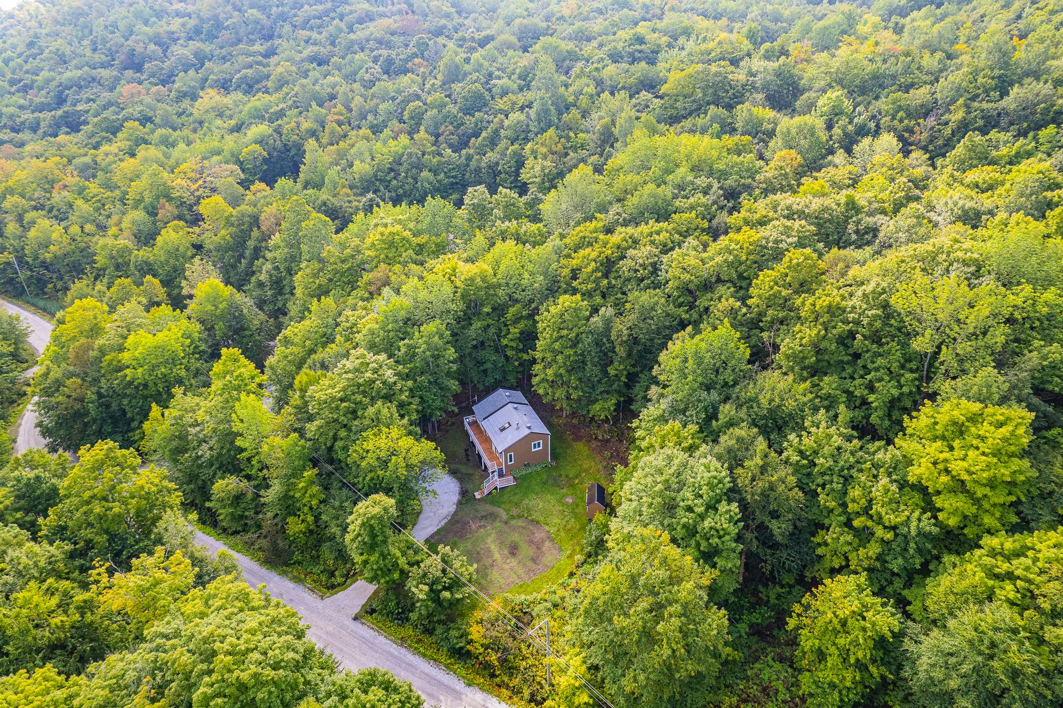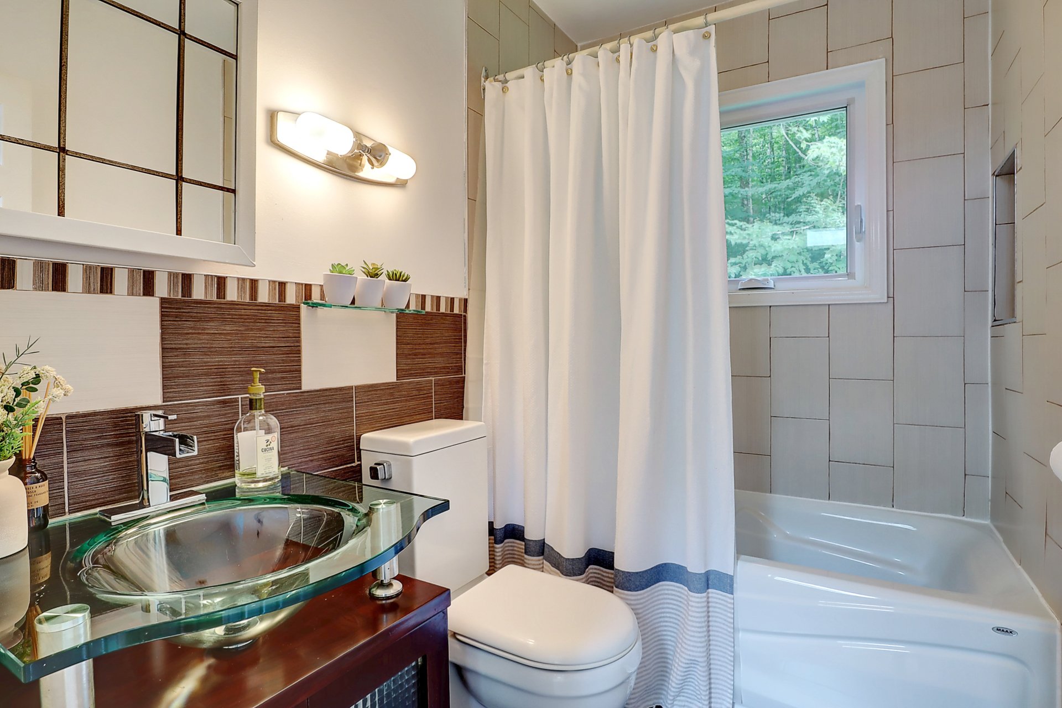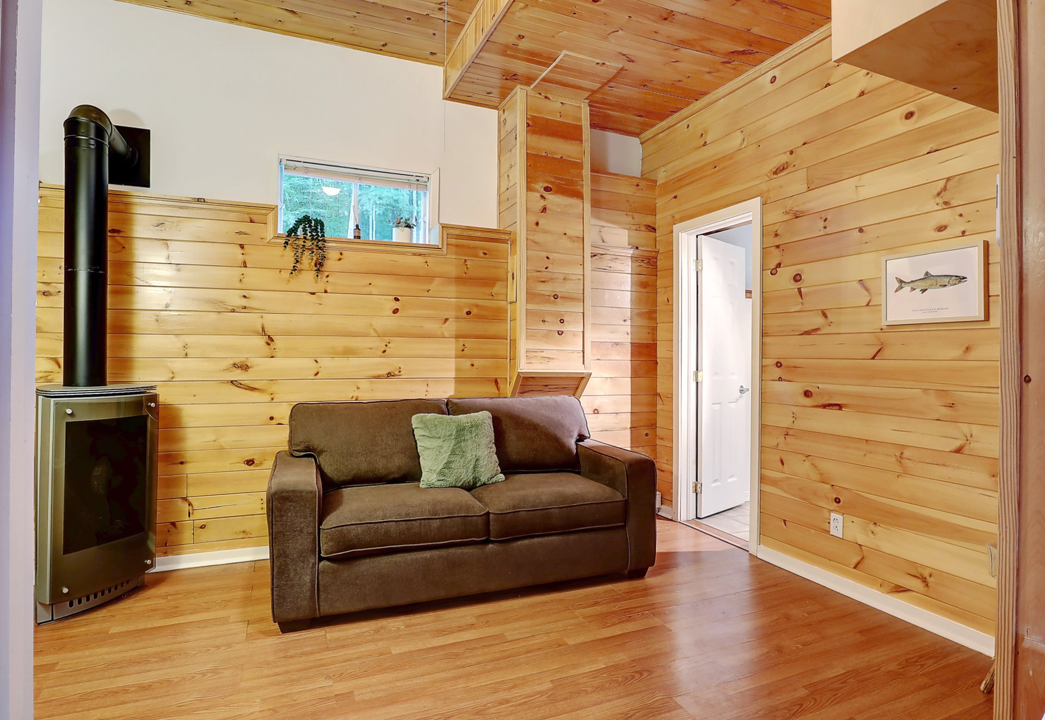Broker's Remark
Discover this peaceful property at Lac des Sittelles in Austin, offering a large privacy on a wooded lot. The house, with a bright living room with high ceiling, a beautiful kitchen has a wood fireplace in the dining room and a gas fireplace in the basement family room. With its two bedrooms and two bathrooms complete, it combines comfort and unique design. Enjoy direct access to water and a pleasant and relaxing living environment. Contact us to visit!
Addendum
Come discover this magnificent property at Lac des
Sittelles in Austin, a true haven of peace offering plenty
of privacy. Nestled on a wooded lot, this house combines
comfort and tranquility, with a large parking space to
accommodate your guests with complete convenience.
Inside, you will be charmed by the grandiose living room,
with a high ceiling and numerous windows that bathe the
room in natural light. A wood fireplace
found in the dining room, creating a warm and friendly
atmosphere. In the basement, the family room also has a gas
fireplace, perfect for cozy evenings with family or friends.
The residence offers two bedrooms and two full bathrooms,
ideal for welcoming family and friends while preserving
your privacy. The unique design of the house, combined with
its pleasant and serene atmosphere, makes it a place to live
exceptional.
Enjoy direct access to the water of Lac des Sittelles,
perfect for lovers of swimming or relaxing by the water.
This house, recently updated, promises a pleasant and
relaxing living environment.
Don't miss this unique opportunity to own a property where
calm and the beauty of nature meet. Contact us today to
arrange a viewing!
INCLUDED
Light fixtures, blinds, curtains, dishwasher, washer-dryer, Stanley cabinet, sofa bed, stove propane, tv, beds, stove, microphone


