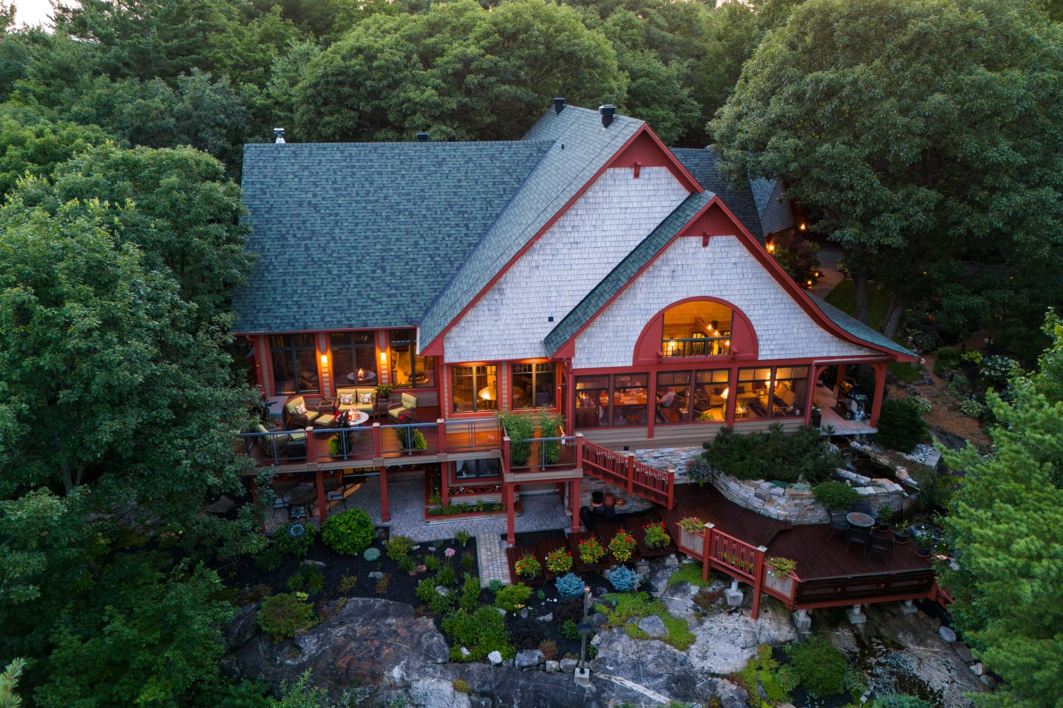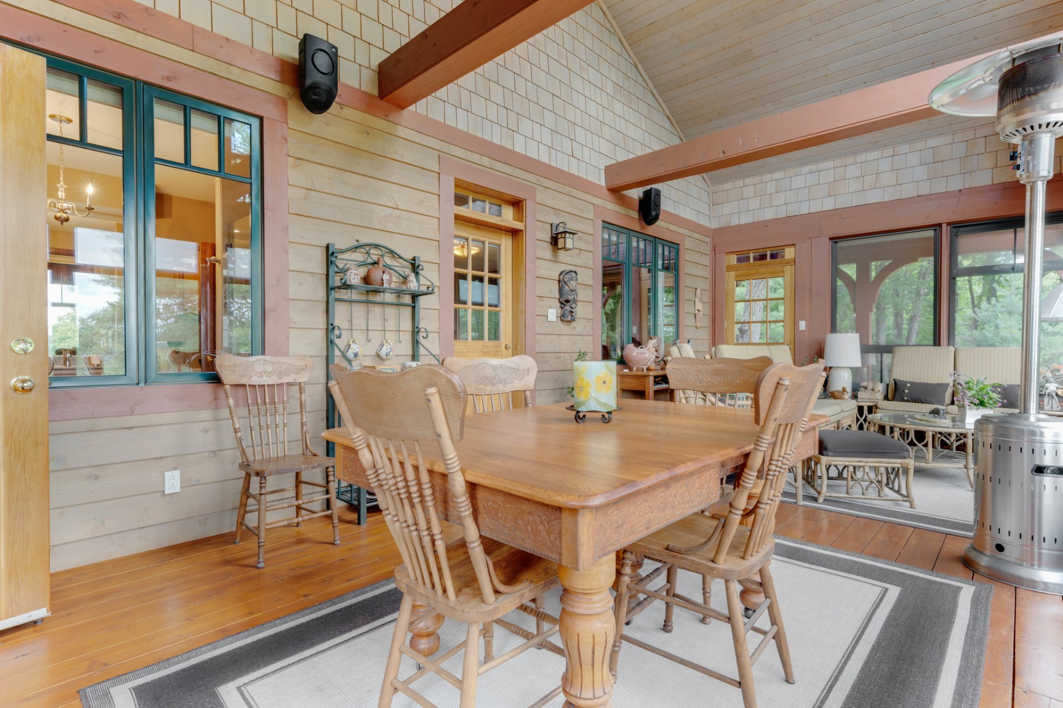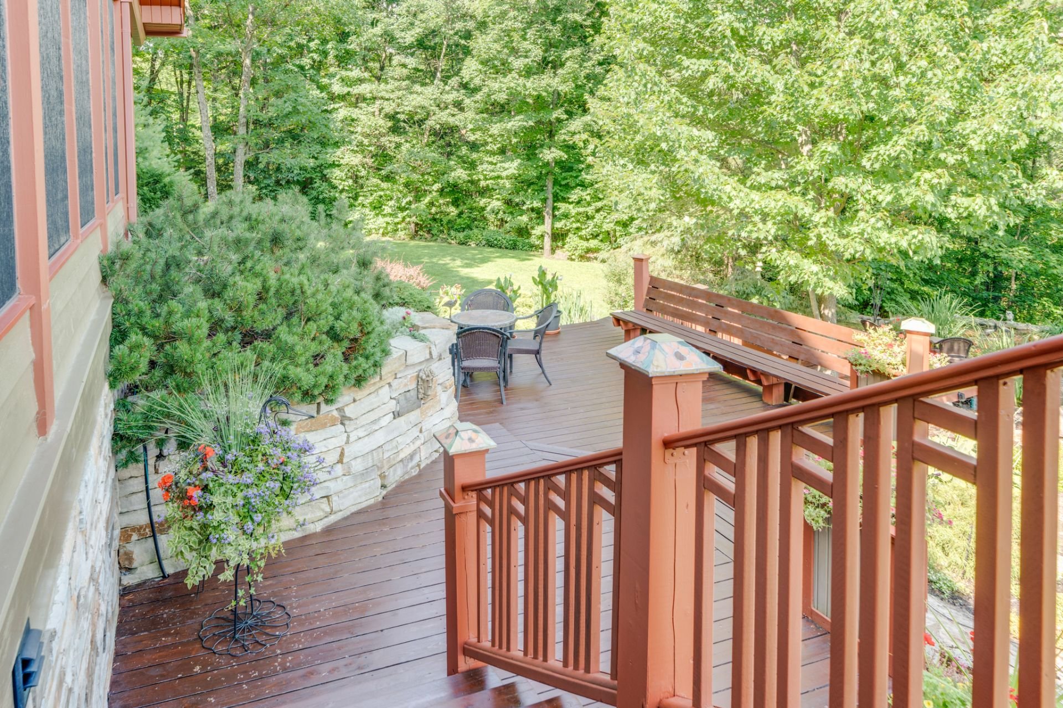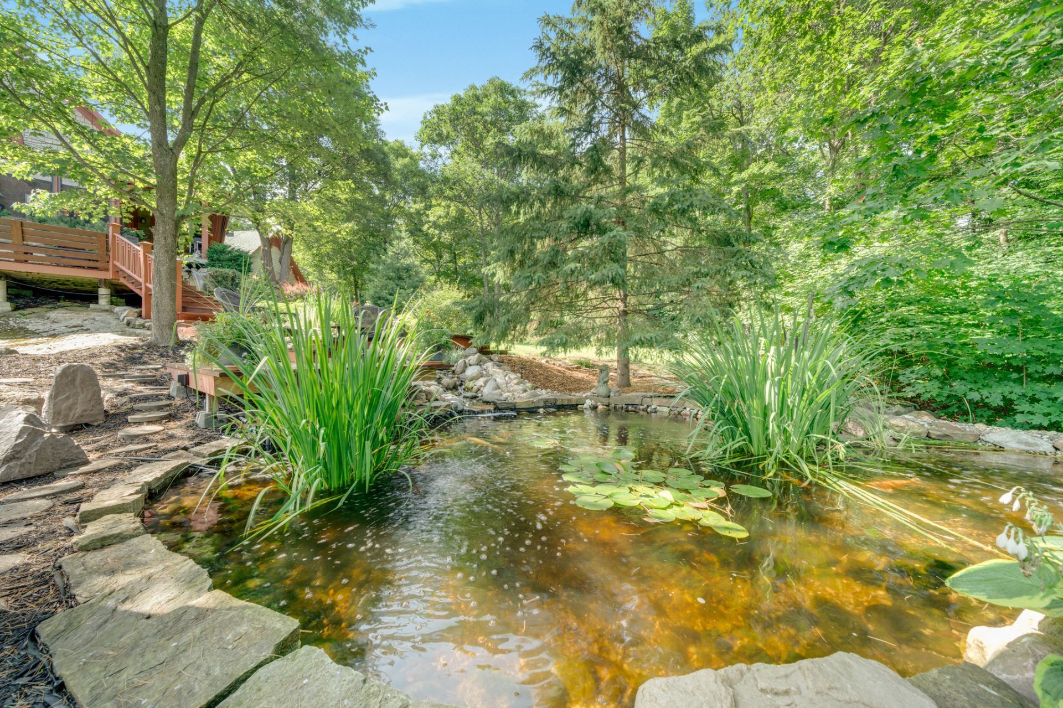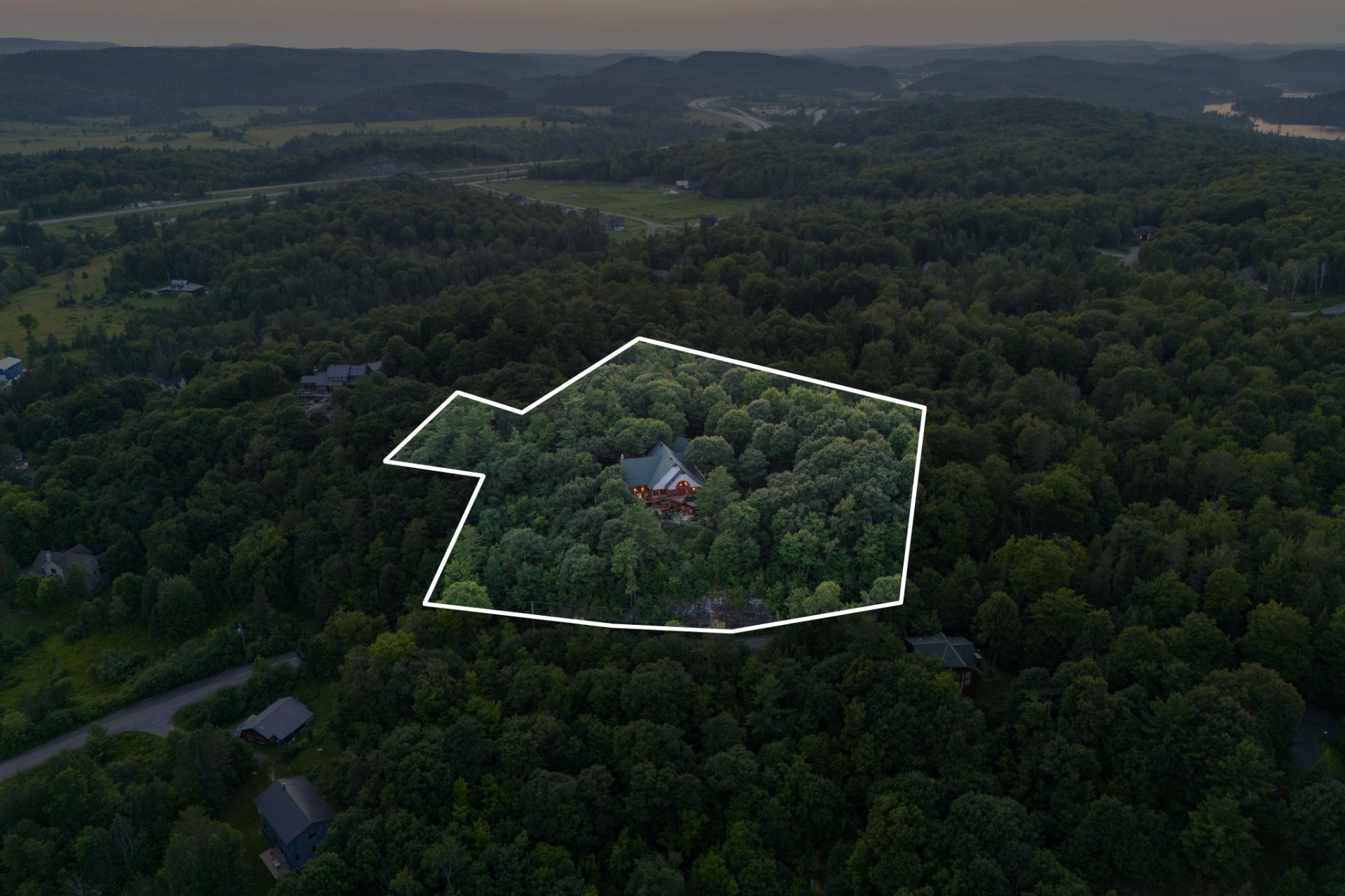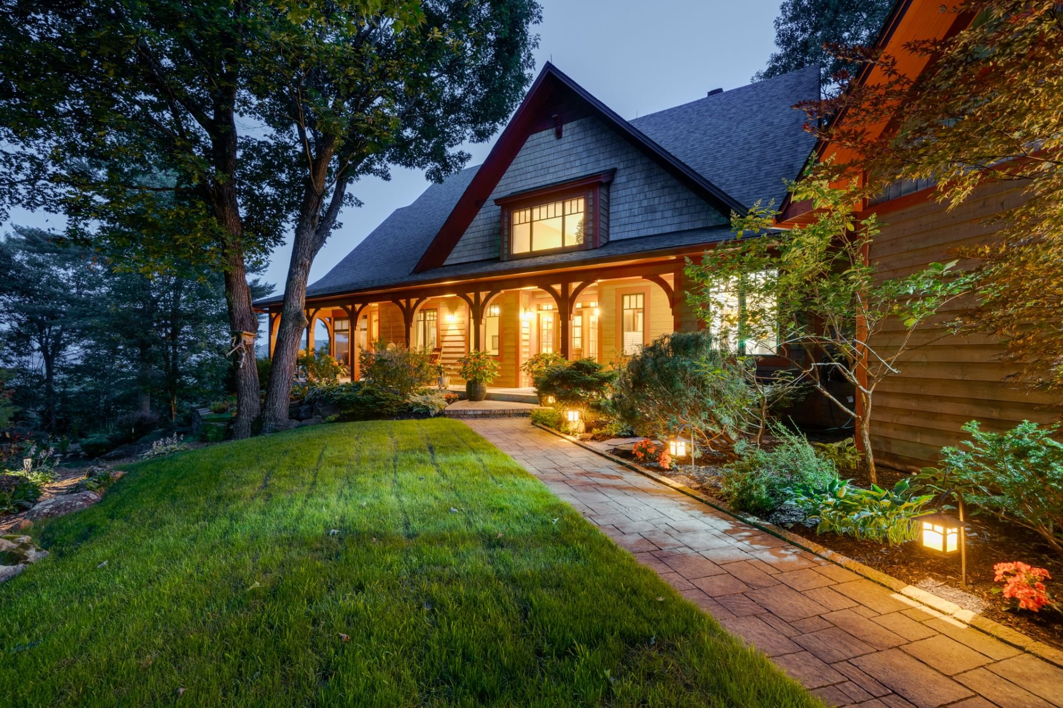Broker's Remark
Unique custom designed high end arts & crafts style home built by a master carpenter features handcrafted finishings & enjoys stunning views down the Gatineau river & surrounding hills from its hilltop location. Built-in bookcases & file drawers, sliding glass doors and stained glass transom in the library. Open concept living, dining & kitchen areas with built-in shelving & cabinetry have custom arts & crafts stained glass cabinet doors and lighting. Beautiful landscaped perennial gardens, a 50' river rock stream with waterfalls & ponds lead to a large koi pond. A perfect location to work from home only 20 minutes to Ottawa. A must see home.
Addendum
20 minutes from Ottawa!
Special Features:
-Custom handcrafted finishings, meticulously maintained by
original owners;
-solid cherry custom cabinetry & new extensive granite
counters in the kitchen;
-large accessible main floor master bedroom suite with
recently upgraded master ensuite with a stone wall, new
granite countertop, tile and stone shower with frameless
glass shower doors, non-slip porcelain floors and free
standing jetted therapeutic tub;
-built-in bookcases & file drawers in the library, pocket
glass doors and custom stained glass transom in keeping
with the arts & crafts style;
-built-in shelving and cabinetry in living room and dining
room with custom stained glass doors and lighting fixtures;
-great room with 11' ceiling, wood burning fireplace insert
with wood storage and solid butternut mantlepiece and tall
windows on three sides for a panoramic view of the Gatineau
river and hills;
-9' ceilings elsewhere;
-Large screened-in cedar and shingle lined porch with
living & dining areas, vaulted ceiling with indirect
lighting & magnificent views;
-spacious main floor mudroom/laundry room with ample
storage and additional full size fridge and upright freezer
with access from the garage, the front porch and back of
the house;
-spacious attached 24 x 24 garage with 2 doors;
-expansive finished area in lower level with walk-out to
patio lined with flower gardens and boasting gorgeous views;
-home plumbed for central vacuum system;
-roof reshingled in 2017 with architectural Owens corning
shingles;
-50' stream with waterfalls & a koi pond;
-elegantly landscaped perennial gardens;
-well over 1000 sq/ft of decking, including bridge over
stream;
-stone tile and interlock patios;
-glycol radiant propane heated concrete slab in lower level;
-central air conditioning;
-reverse osmosis water filtration system in kitchen;
-switch activated connected generator;
-radon mitigation system;
-rot resistant western red cedar siding;
-13 lightning grounding rods on the roof;
-breathtaking views of the Gatineau Hills and down the
winding Gatineau River from many vantage points;
-ski hills, golf courses, Gatineau river and Gatineau park
nearby;
-charming villages of Chelsea and Wakefield with excellent
restaurants & artisans minutes away;
-landscaped paths & walkways all around the property, as
well as a network of hiking trails nearby;
-squash, paddling and fitness club (Cascades Club) in
walking distance offering easy river access;
-local amenities, including grocery store, drugstore, SAQ,
service stations, pet store within a 5-minute drive;
-easy friendly access to the Gatineau River nearby;
-perfect blend of privacy & proximity;
-recent neighbourhood installation of high speed fibre
optic communication network;
INCLUDED
See Comprehensive List of Inclusions annex.
EXCLUDED
Pewter fixture in dining room, air exchanger (not functional).

