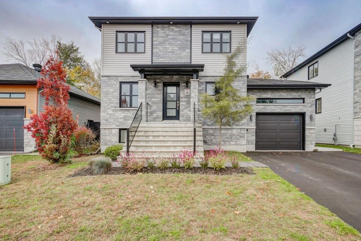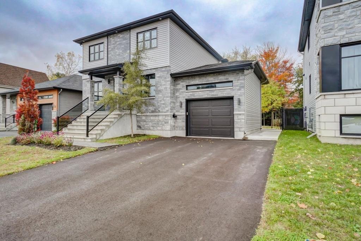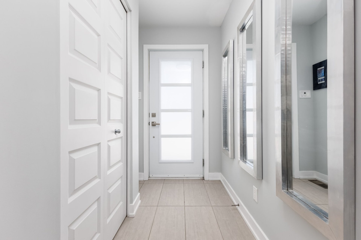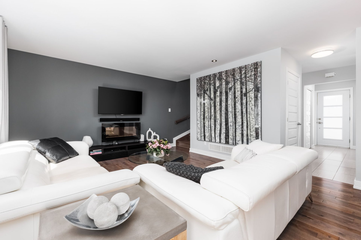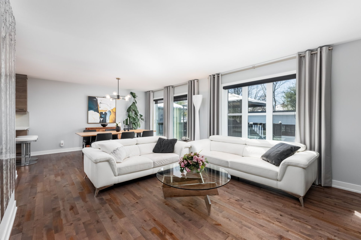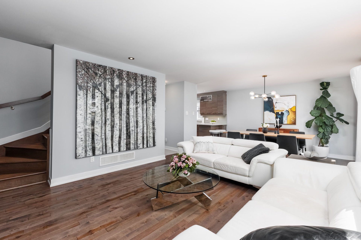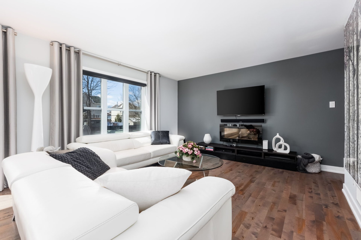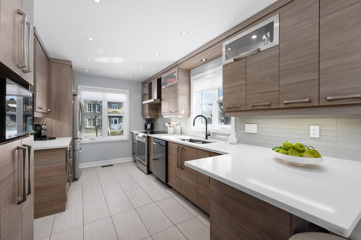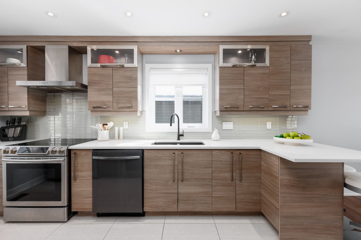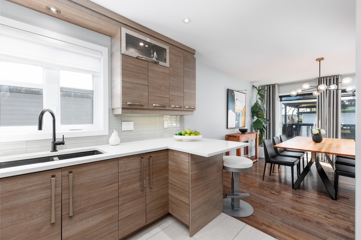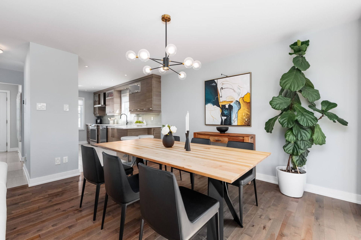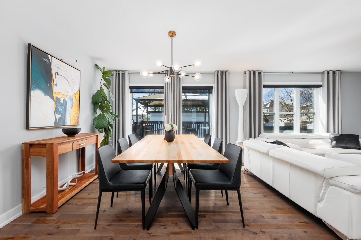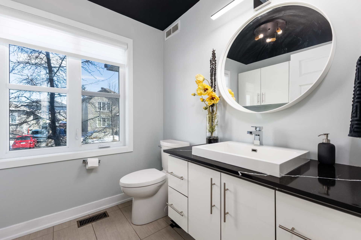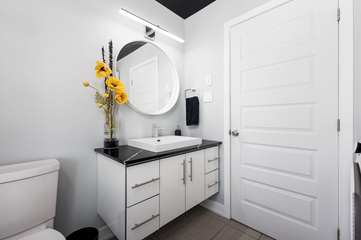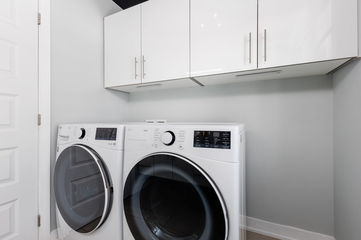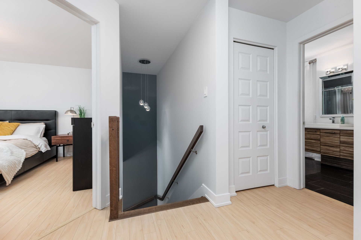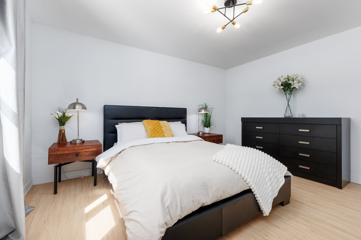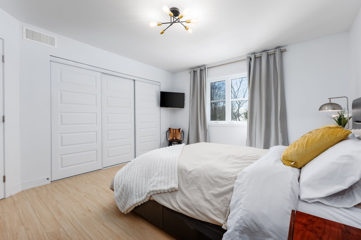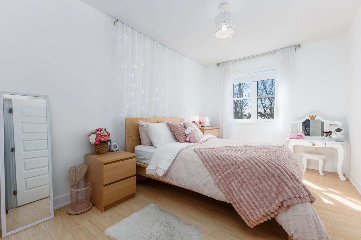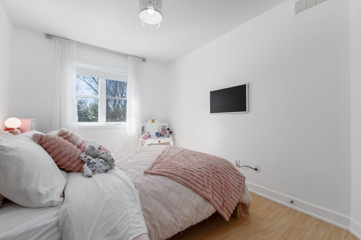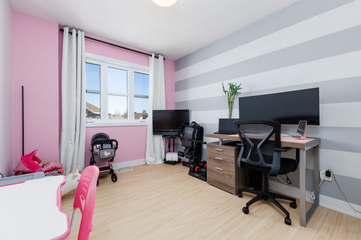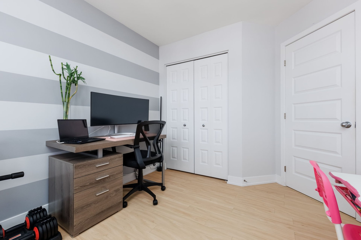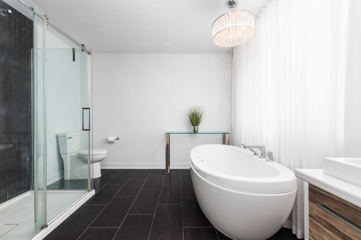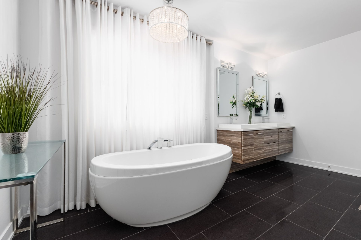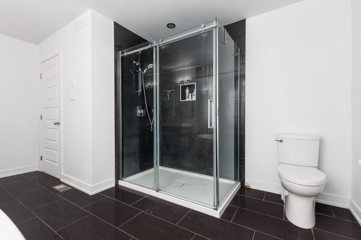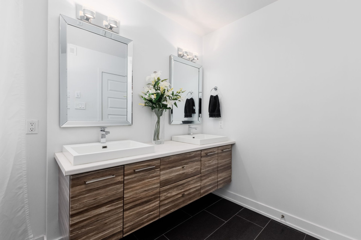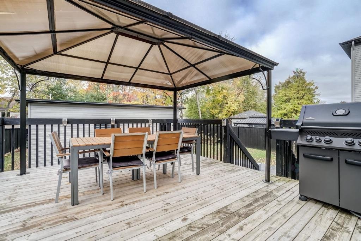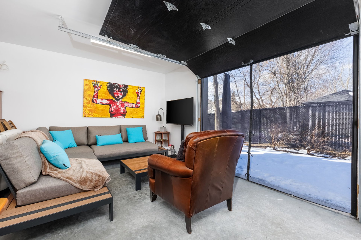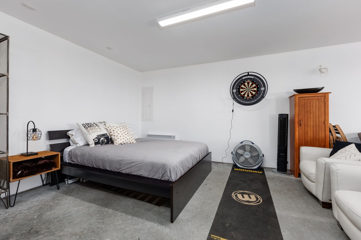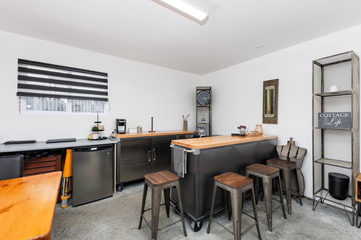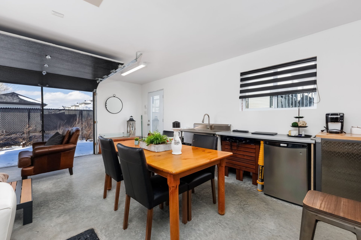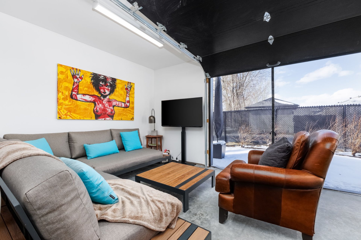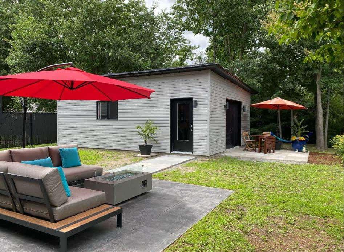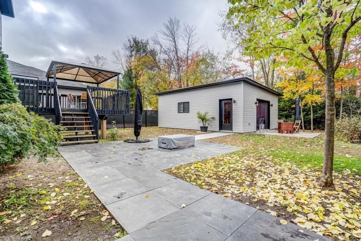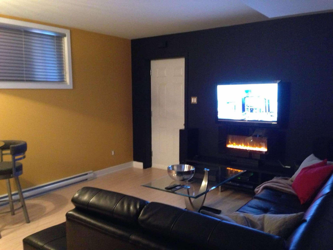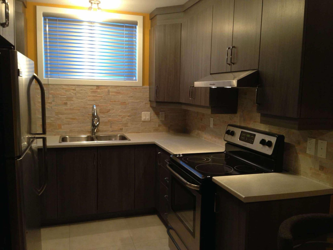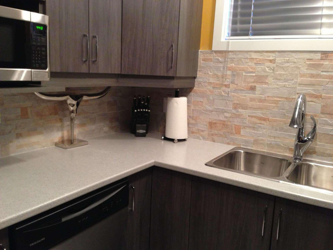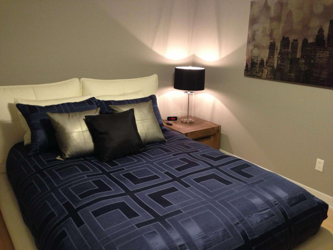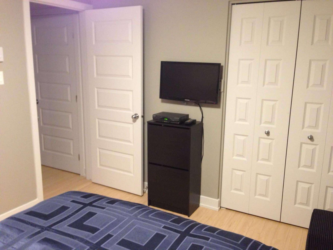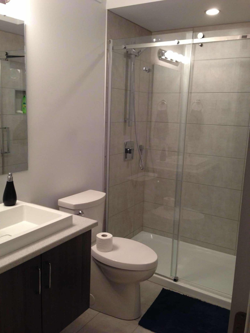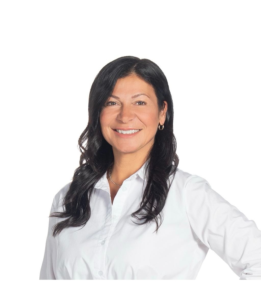- Follow Us:
- 438-387-5743
Broker's Remark
Discover this superb property in the heart of Gatineau, offering rare versatility! Possibility of a basement apartment or a multi-generational layout. Also enjoy a guest cottage in the backyard, perfect for welcoming family or friends. Upstairs, 3 comfortable bedrooms and a full bathroom. Updated main floor with convenient powder room. Large balcony, fenced backyard, all close to all amenities. An opportunity not to be missed!
Addendum
Upscale home for sale - A true gem!
Nestled in a peaceful, sought-after area, this impeccably
maintained property combines luxury, functionality and
breathtaking space.
Exterior
Intimate backyard lined with mature trees for assured
tranquility
Spacious balcony with gazebo: the perfect place for your
summer evenings
Gas outlet for outdoor fireplace or BBQ
Multi-functional detached garage with running water and
independent electrical panel: perfect as a workshop,
playroom or pool house
Guest house ready to welcome your loved ones
Two landscaped areas and double parking + garage
Interior
Signed Parisien construction: quality and refinement
Huge patio doors for exceptional natural light
Custom canvases included
Elegant kitchen and powder room with quartz countertops and
large double sink
Electric fireplace, central air conditioning and central
sweeper
Plenty of storage, including separate mechanical room
Parental suite in basement (under renovation) with
independent access - ideal for extended family or rental
Spacious bathroom with glass shower, separate bath and
double sinks
Prime location
In close proximity to elementary schools, grocery stores,
pharmacies, restaurants, parks and more. A complete
property, ready to welcome you!
For a visit or more info: 514-473-0371
chantalhebert_courtiere@outlook.com
INCLUDED
curtains and poles.
EXCLUDED
Dishwashers and appliances
| BUILDING | |
|---|---|
| Type | Two or more storey |
| Style | Detached |
| Dimensions | 11.71x9.16 M |
| Lot Size | 655 MC |
| Floors | 0 |
| Year Constructed | 2014 |
| EVALUATION | |
|---|---|
| Year | 2025 |
| Lot | $ 185,900 |
| Building | $ 480,600 |
| Total | $ 666,500 |
| EXPENSES | |
|---|---|
| Municipal Taxes (2025) | $ 4981 / year |
| School taxes (2025) | $ 367 / year |
| ROOM DETAILS | |||
|---|---|---|---|
| Room | Dimensions | Level | Flooring |
| Other | 25.5 x 30.1 P | Basement | |
| Hallway | 7.0 x 3.1 P | Ground Floor | Ceramic tiles |
| Living room | 13.4 x 13.2 P | Ground Floor | Wood |
| Dining room | 13.4 x 10.11 P | Ground Floor | Wood |
| Kitchen | 15.1 x 8.1 P | Ground Floor | Ceramic tiles |
| Washroom | 7.11 x 6.8 P | Ground Floor | Ceramic tiles |
| Primary bedroom | 12.4 x 13.10 P | 2nd Floor | Wood |
| Bedroom | 8.11 x 9 P | 2nd Floor | Wood |
| Bedroom | 9 x 11.4 P | 2nd Floor | Wood |
| Bathroom | 10.6 x 10.8 P | 2nd Floor | Ceramic tiles |
| CHARACTERISTICS | |
|---|---|
| Landscaping | Fenced |
| Heating system | Air circulation |
| Water supply | Municipality |
| Heating energy | Electricity, Natural gas |
| Windows | PVC |
| Foundation | Poured concrete |
| Garage | Attached, Heated, Single width |
| Rental appliances | Other, Water heater |
| Siding | Aluminum, Brick, Stone, Vinyl |
| Distinctive features | Wooded lot: hardwood trees, Intergeneration |
| Proximity | Highway, Cegep, Golf, Hospital, Park - green area, Elementary school, High school, Public transport, University, Bicycle path, Alpine skiing, Cross-country skiing, Daycare centre |
| Bathroom / Washroom | Seperate shower |
| Basement | 6 feet and over, Finished basement, Separate entrance |
| Parking | Outdoor, Garage |
| Sewage system | Municipal sewer |
| Window type | Crank handle |
| Roofing | Asphalt shingles |
| Topography | Flat |
| Zoning | Residential |
| Equipment available | Ventilation system, Wall-mounted air conditioning |
| Driveway | Asphalt |
marital
age
household income
Age of Immigration
common languages
education
ownership
Gender
construction date
Occupied Dwellings
employment
transportation to work
work location
| BUILDING | |
|---|---|
| Type | Two or more storey |
| Style | Detached |
| Dimensions | 11.71x9.16 M |
| Lot Size | 655 MC |
| Floors | 0 |
| Year Constructed | 2014 |
| EVALUATION | |
|---|---|
| Year | 2025 |
| Lot | $ 185,900 |
| Building | $ 480,600 |
| Total | $ 666,500 |
| EXPENSES | |
|---|---|
| Municipal Taxes (2025) | $ 4981 / year |
| School taxes (2025) | $ 367 / year |

