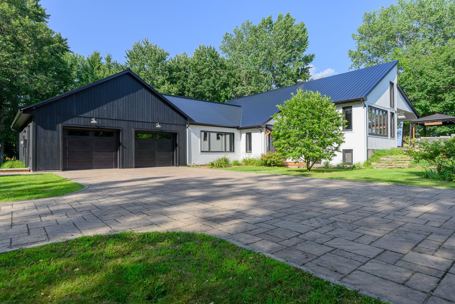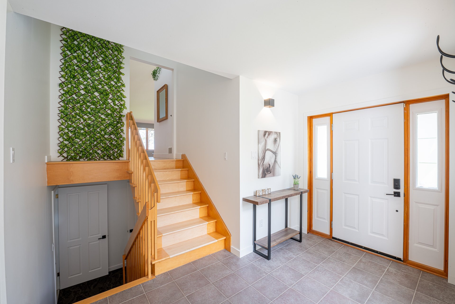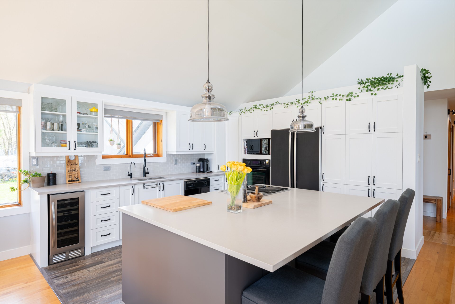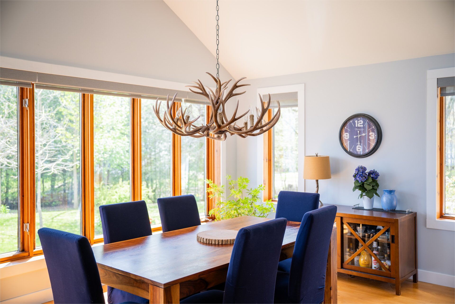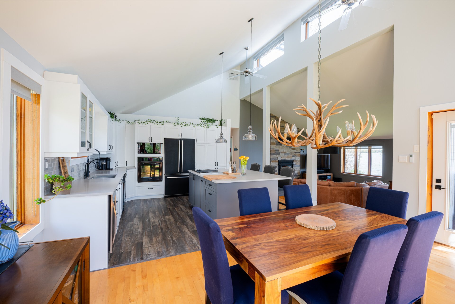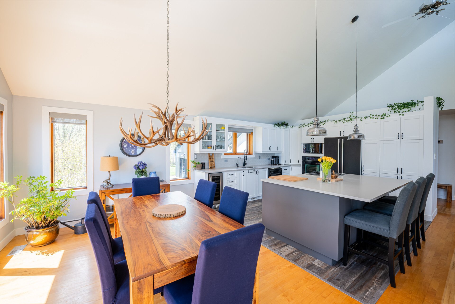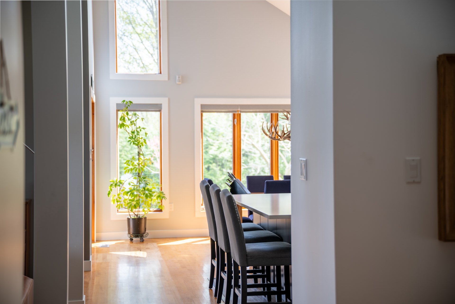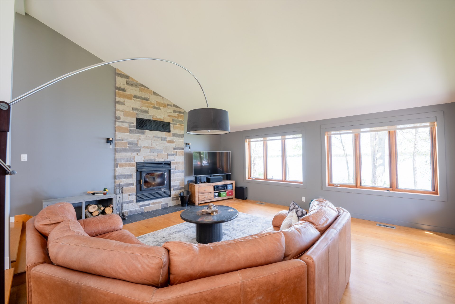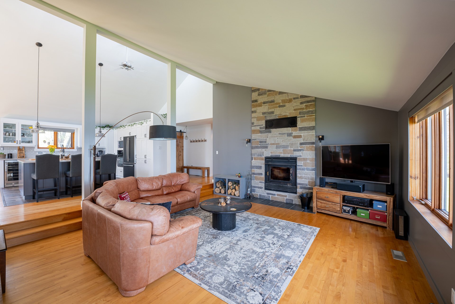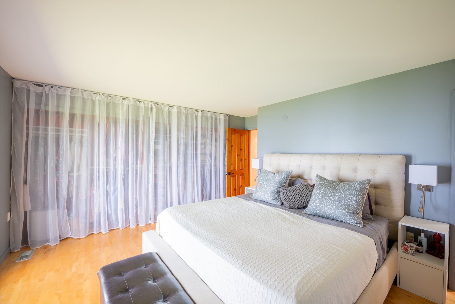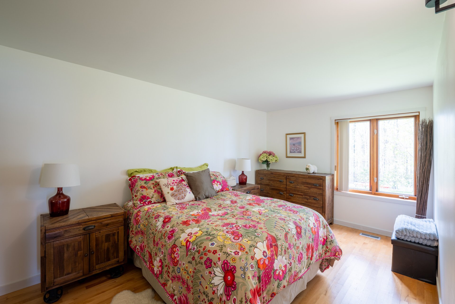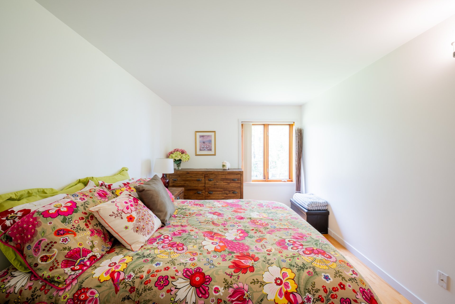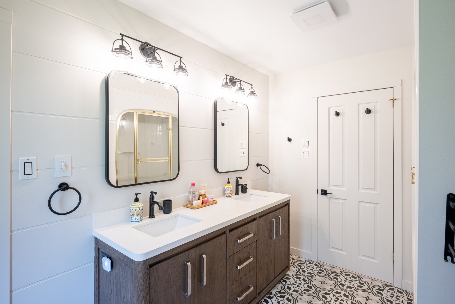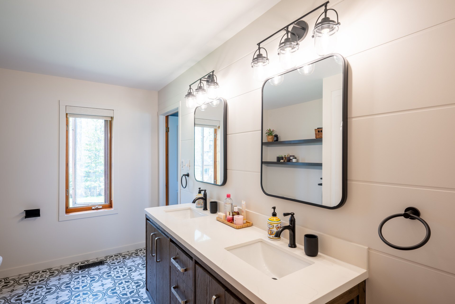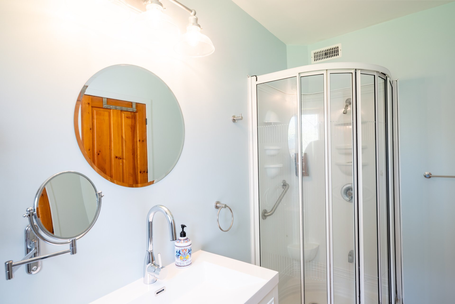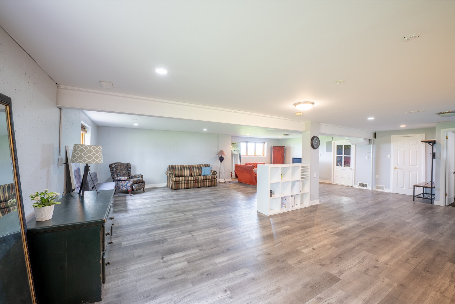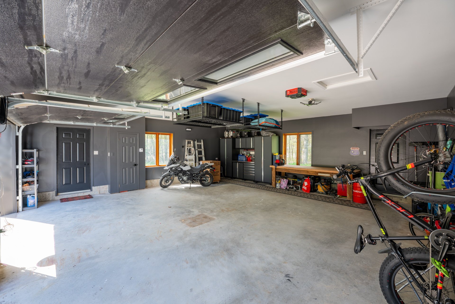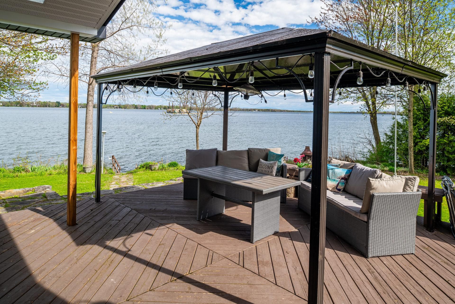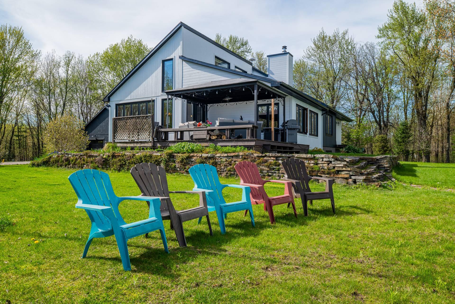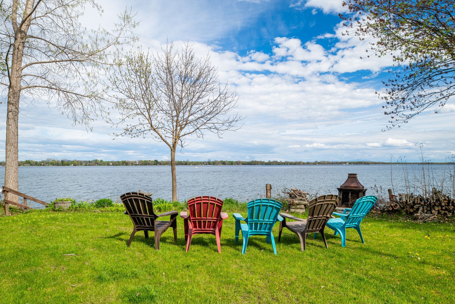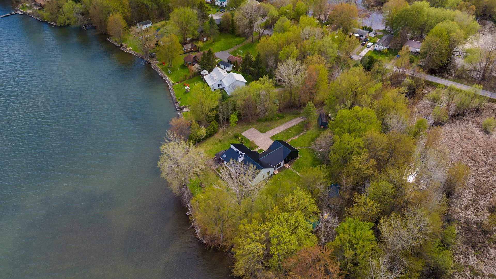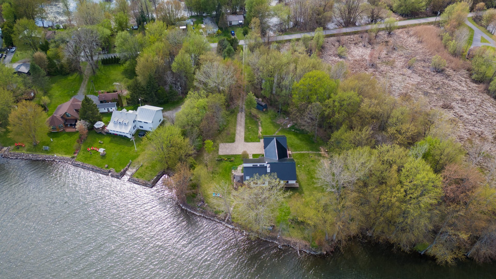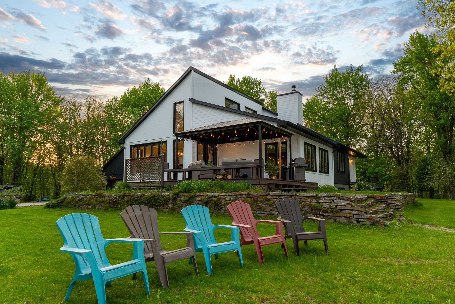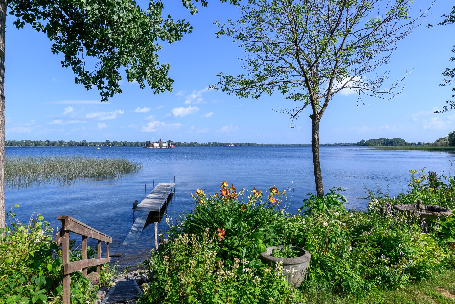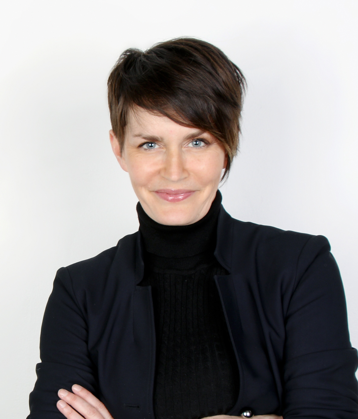Broker's Remark
Welcome to this stunning property, ingeniously built and nestled on the majestic banks of the Richelieu River. Offering an exceptional living environment between the tranquility of nature and contemporary luxury. Bright and airy spaces, double garage, indoor pool, private grounds, and breathtaking river views. Exceptional basement with loft space and plenty of storage. A unique opportunity to live in harmony with lush nature.
Addendum
Welcome to this superb property, ingeniously built and
situated in an simply incredible area, on the majestic
banks of the Richelieu River. Nestled between the gentle
ambiance of nature and modern comfort, this house offers an
exceptional living environment for those seeking harmony
between riverside tranquility and contemporary luxury.
As soon as you step through the door, you are greeted by a
warm and welcoming atmosphere, where every detail has been
carefully thought out to provide comfort and elegance. The
spacious and bright living spaces, open-plan on the ground
floor with cathedral ceilings, invite relaxation and
conviviality, while the panoramic views of the
international waters of the Richelieu River bring a touch
of serenity and tranquility to every moment of the day.
This property is not lacking in amenities, with an ideal
double garage for passionate DIY enthusiasts, an indoor
pool for sports enthusiasts or simply to enjoy a moment of
relaxation, and an outdoor space arranged to create
unforgettable memories with family and friends.
Additionally, you will enjoy a large private plot of land,
perfect for outdoor activities and offering unparalleled
privacy.
You can enjoy the surrounding natural beauty in peace, with
the added bonus of a private boat ramp to explore the
peaceful waters of the Richelieu River at your leisure.
The basement is exceptional, offering a very interesting
loft space as well as a multifunctional room offering many
possibilities. Additionally, you will find plenty of
storage to organize your personal effects efficiently.
Don't miss this unique opportunity to live in perfect
harmony between urban life and lush nature.
Following Inclusions: Outdoor fabric shelter (car/RV),
water softener system, Ecobee smart thermostat, dock,
electric dog collar, piano.
INCLUDED
Light fixtures, blinds, pool and accessories, pool and house air exchanger, cellar, refrigerator, stove, dishwasher, cooktop and accessories, 1 remote control for garage door opener, outdoor gazebo, Swann camera surveillance system, Blink doorbell, pump/irrigation station (to be operational by the buyers), sauna and accessory, steam bath, firewood, lawn tractor, filter osmosis system, see addendum.

