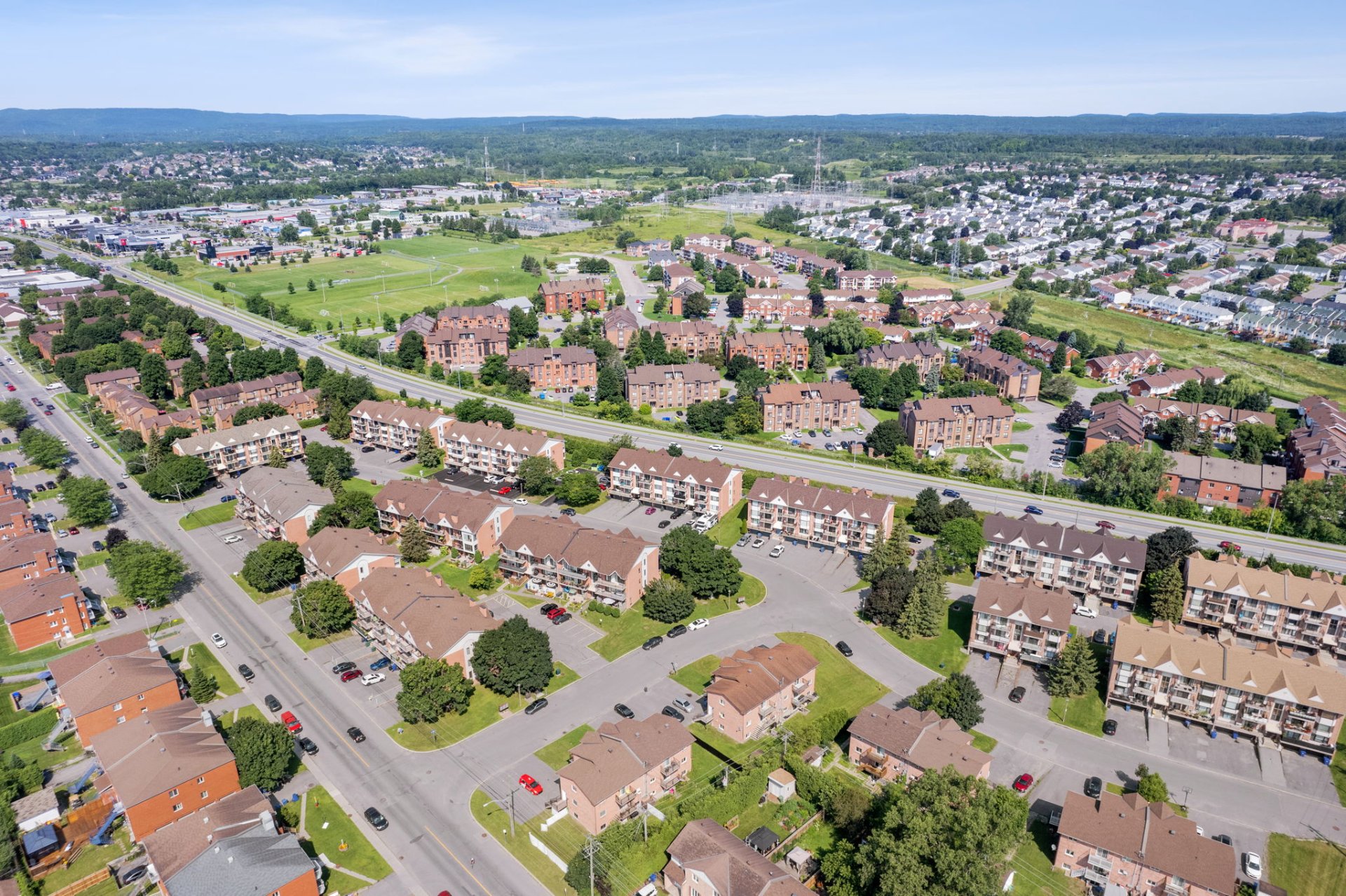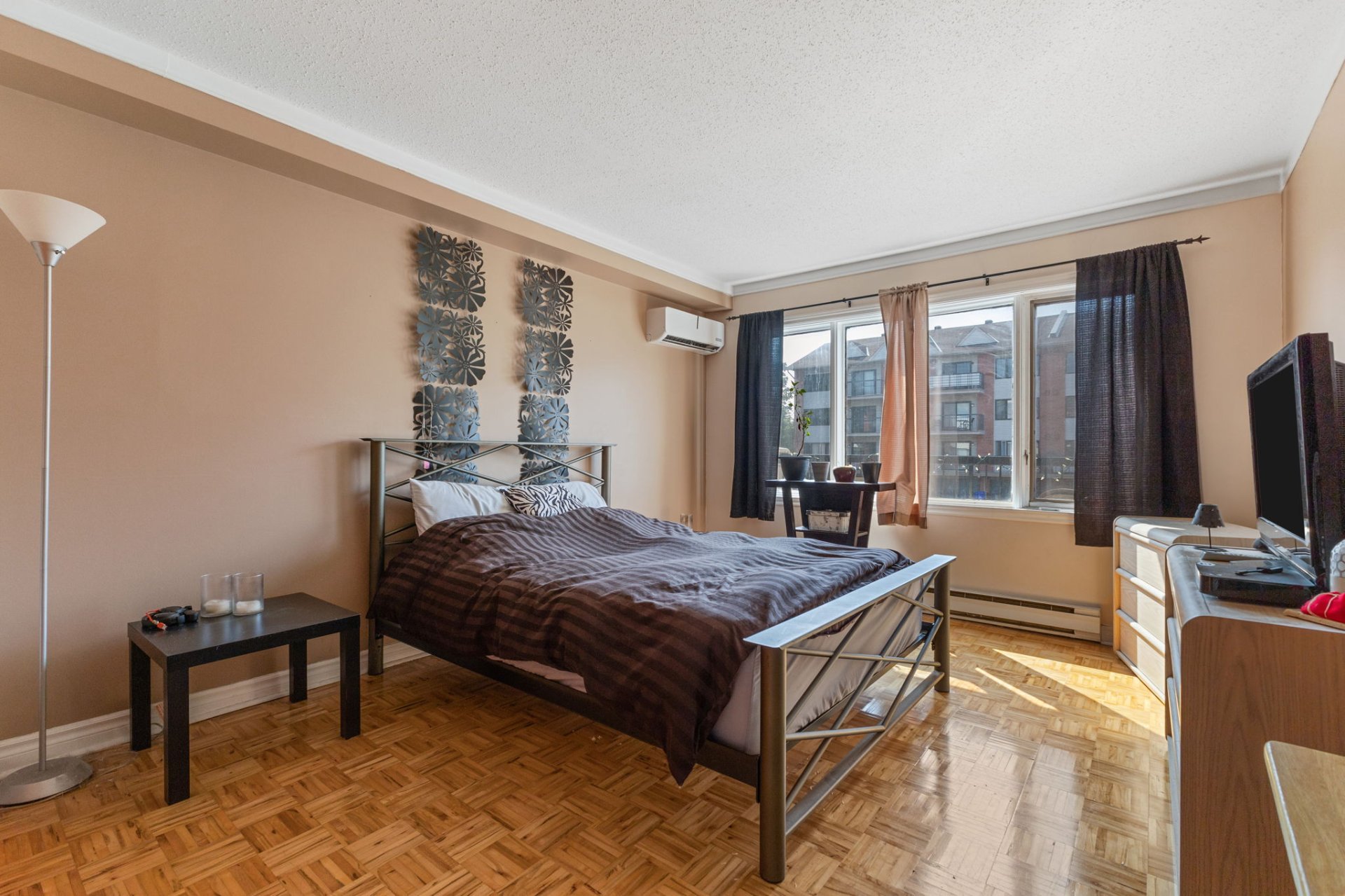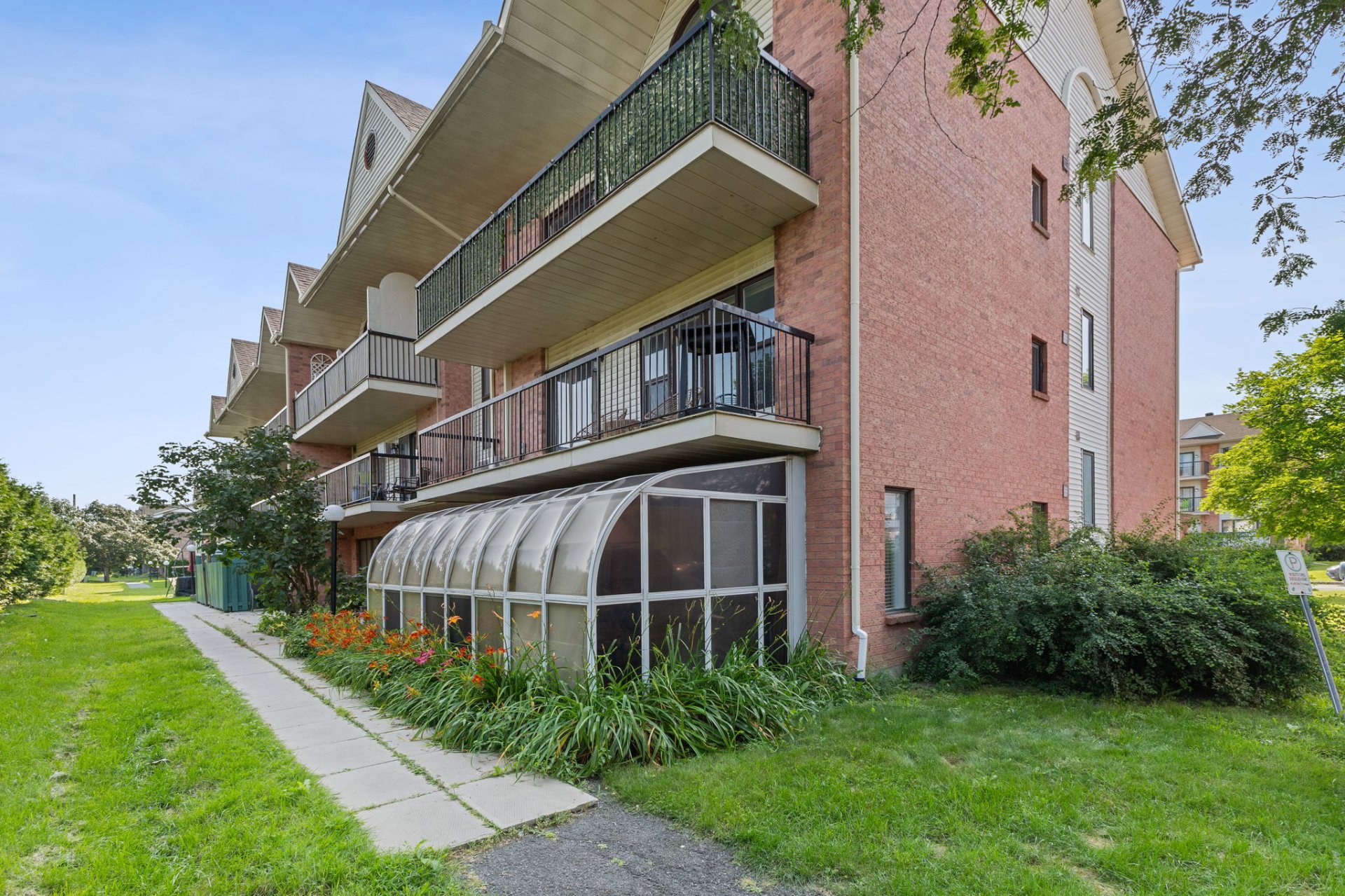- Follow Us:
- 438-387-5743
Broker's Remark
Prime location! Magnificent 1030 sq. ft. condo located on a quiet street. Featuring 2 bedrooms and a bathroom, this property will undoubtedly seduce you with its large, intimate terrace. Master bedroom with ensuite bathroom. Outdoor parking included. Ideal location in the heart of downtown Gatineau, close to shops, schools, daycares and public transportation. An exceptional opportunity to seize!
Addendum
Prime location! Magnificent 1030 sq. ft. condo located on a
quiet street. Featuring 2 bedrooms and a bathroom, this
property will undoubtedly seduce you with its large,
intimate terrace. Master bedroom with ensuite bathroom.
Outdoor parking included. Ideal location in the heart of
downtown Gatineau, close to shops, schools, daycares and
public transportation. An exceptional opportunity to seize!
INCLUDED
Dishwasher, Wall-mounted air conditioner, Curtain rods
EXCLUDED
hot water tank leased (36,31$/2 months), Curtains
| BUILDING | |
|---|---|
| Type | Apartment |
| Style | Attached |
| Dimensions | 0x0 |
| Lot Size | 0 |
| Floors | 3 |
| Year Constructed | 1986 |
| EVALUATION | |
|---|---|
| Year | 2022 |
| Lot | $ 54,000 |
| Building | $ 243,000 |
| Total | $ 297,000 |
| EXPENSES | |
|---|---|
| Co-ownership fees | $ 2664 / year |
| Municipal Taxes (2024) | $ 1998 / year |
| School taxes (2024) | $ 153 / year |
| ROOM DETAILS | |||
|---|---|---|---|
| Room | Dimensions | Level | Flooring |
| Hallway | 6.10 x 9.7 P | Ground Floor | Parquetry |
| Living room | 20 x 11.9 P | Ground Floor | Floating floor |
| Kitchen | 11.3 x 9.2 P | Ground Floor | Ceramic tiles |
| Dining room | 10.4 x 13.3 P | Ground Floor | Ceramic tiles |
| Bathroom | 11.2 x 7.4 P | Ground Floor | Ceramic tiles |
| Primary bedroom | 15.3 x 11.3 P | Ground Floor | Parquetry |
| Bedroom | 11.8 x 9.2 P | Ground Floor | Parquetry |
| Laundry room | 5.6 x 2.7 P | Ground Floor | Floating floor |
| CHARACTERISTICS | |
|---|---|
| Landscaping | Land / Yard lined with hedges |
| Heating system | Electric baseboard units |
| Water supply | Municipality |
| Heating energy | Electricity |
| Equipment available | Entry phone, Wall-mounted air conditioning, Private balcony |
| Siding | Brick, Vinyl |
| Proximity | Highway, Golf, Hospital, Park - green area, Elementary school, High school, Public transport, Bicycle path, Daycare centre |
| Bathroom / Washroom | Adjoining to primary bedroom |
| Parking | Outdoor |
| Sewage system | Municipal sewer |
| Roofing | Asphalt shingles |
| Topography | Flat |
| Zoning | Residential |
| Driveway | Asphalt |
| Cadastre - Parking (included in the price) | Driveway |
| Available services | Balcony/terrace |
marital
age
household income
Age of Immigration
common languages
education
ownership
Gender
construction date
Occupied Dwellings
employment
transportation to work
work location
| BUILDING | |
|---|---|
| Type | Apartment |
| Style | Attached |
| Dimensions | 0x0 |
| Lot Size | 0 |
| Floors | 3 |
| Year Constructed | 1986 |
| EVALUATION | |
|---|---|
| Year | 2022 |
| Lot | $ 54,000 |
| Building | $ 243,000 |
| Total | $ 297,000 |
| EXPENSES | |
|---|---|
| Co-ownership fees | $ 2664 / year |
| Municipal Taxes (2024) | $ 1998 / year |
| School taxes (2024) | $ 153 / year |


























