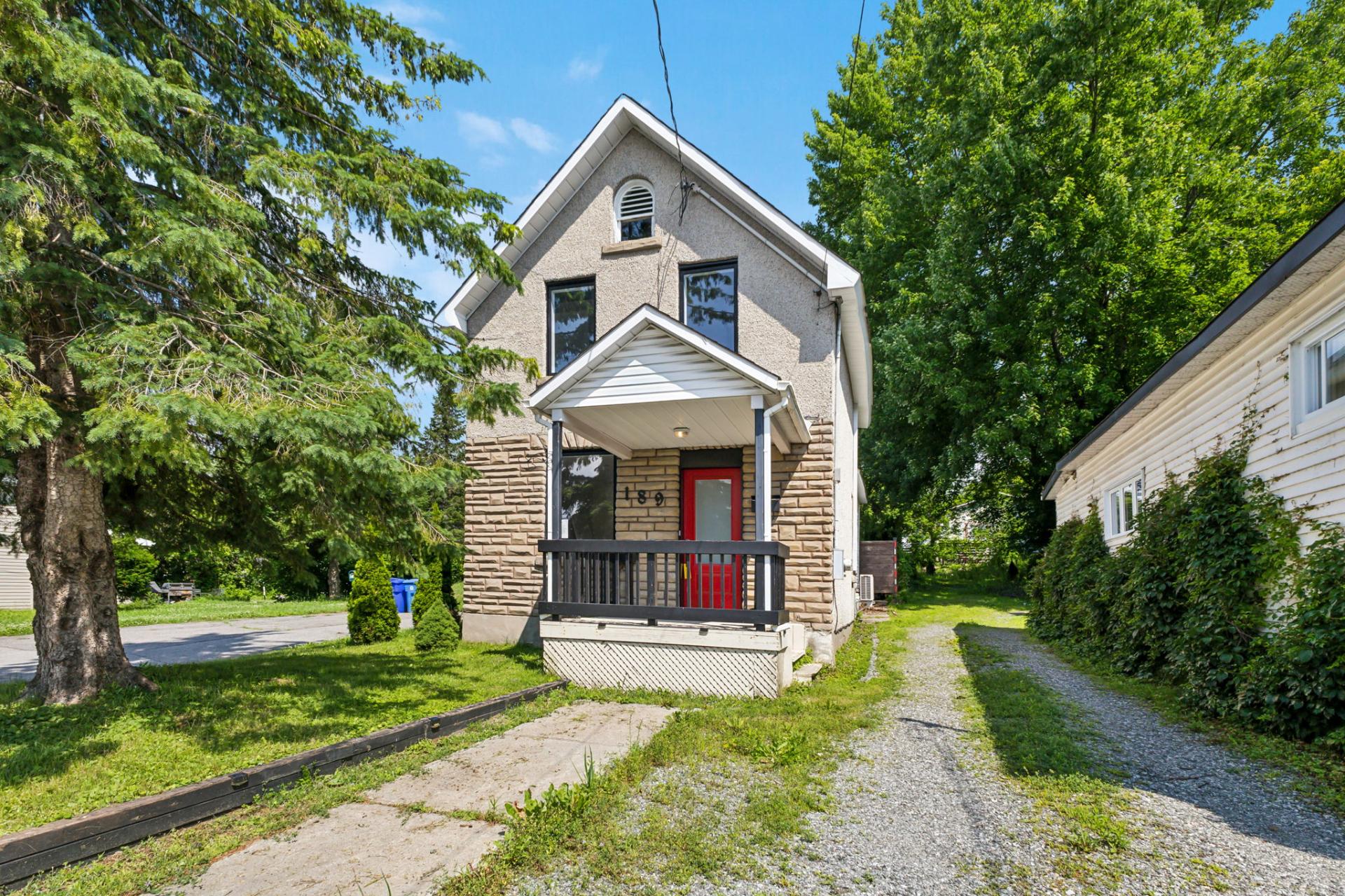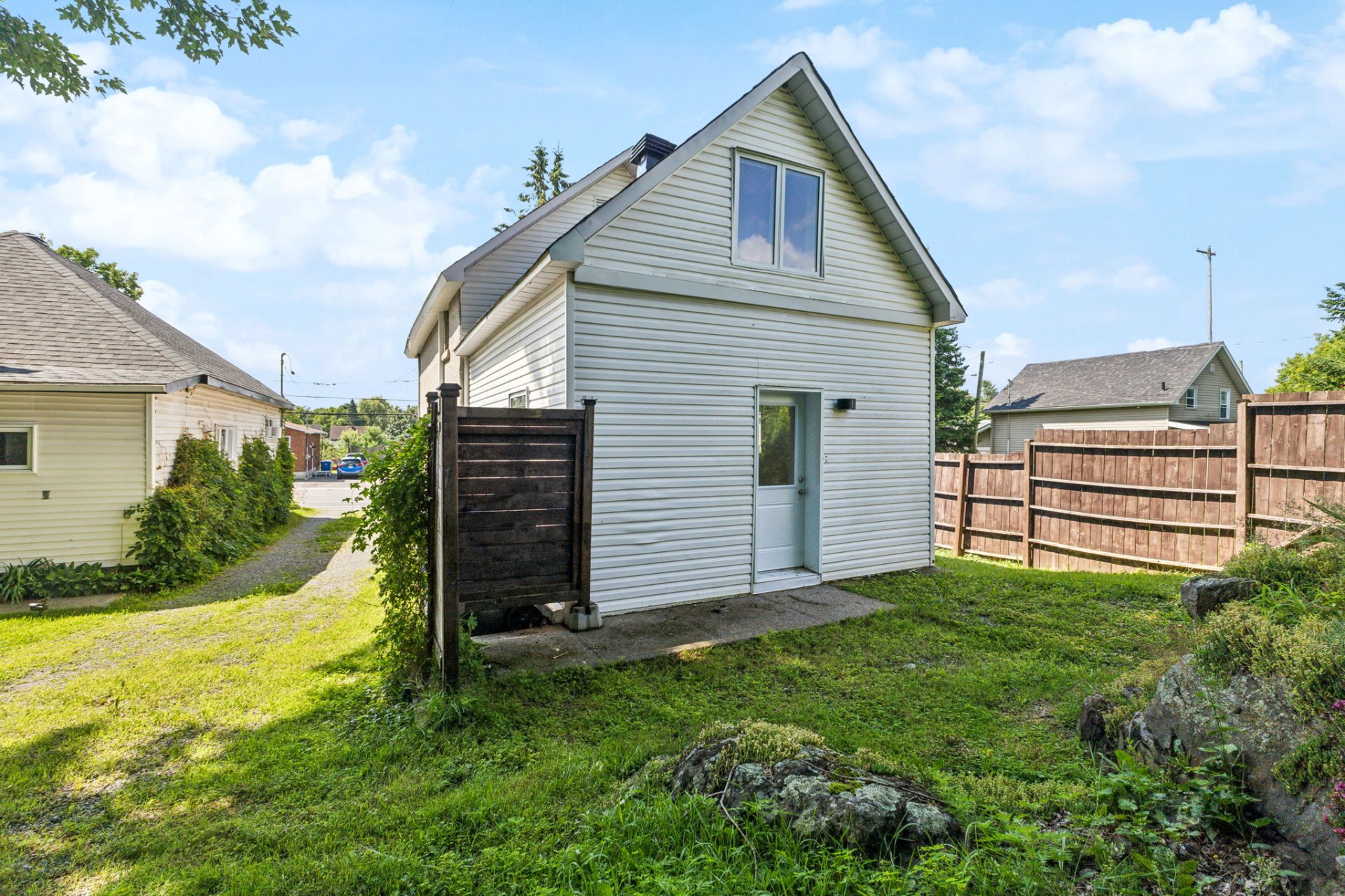- Follow Us:
- 438-387-5743
Broker's Remark
This charming two-bedroom house on the first floor, with the possibility of a third on the first floor, offers great potential to make it your own. Take advantage of the great value for money offered by this property! Numerous recent renovations: roof, new doors and windows, above-ground pool, modernized bathroom, and much more. Ideally located near schools, hospital and shopping. In the heart of Buckingham village, this property boasts a large, carefully landscaped backyard. Perfect for a first-time buyer or small family. A visit is a must!
Addendum
189 Maclaren Street East, Buckingham East
-Sale under court supervision: a great opportunity for
investors or first-time buyers
-Sale without legal warranty
-This home is located in the heart of the village
-Bright open space on ground floor
-2 bedrooms and 1 bathroom upstairs
-1 additional powder room for added convenience
-Large lot of over 10000 sq. ft.
- Many improvements made in recent years
years
-Roofing 2018
-Windows and doors 2022
New above-ground pool
-Landscaping
-Highway 50 just minutes away
-Downtown Gatineau is 20 minutes away
-All amenities and shops at your disposal
INCLUDED
No inclusion
EXCLUDED
n/a
| BUILDING | |
|---|---|
| Type | Two or more storey |
| Style | Detached |
| Dimensions | 0x0 |
| Lot Size | 1,011 MC |
| Floors | 0 |
| Year Constructed | 1895 |
| EVALUATION | |
|---|---|
| Year | 2024 |
| Lot | $ 137,200 |
| Building | $ 176,300 |
| Total | $ 313,500 |
| EXPENSES | |
|---|---|
| Municipal Taxes (2024) | $ 2140 / year |
| School taxes (2024) | $ 158 / year |
| ROOM DETAILS | |||
|---|---|---|---|
| Room | Dimensions | Level | Flooring |
| Hallway | 4.3 x 3.9 P | Ground Floor | Flexible floor coverings |
| Dining room | 14.5 x 12.4 P | Ground Floor | Floating floor |
| Kitchen | 10.7 x 11.1 P | Ground Floor | Flexible floor coverings |
| Washroom | 5.7 x 10.7 P | Ground Floor | Flexible floor coverings |
| Living room | 17.1 x 13.6 P | Ground Floor | Floating floor |
| Primary bedroom | 17 x 8.3 P | 2nd Floor | Floating floor |
| Bedroom | 8.5 x 14 P | 2nd Floor | Floating floor |
| Walk-in closet | 9.6 x 4.2 P | 2nd Floor | Floating floor |
| Bathroom | 9.8 x 9.10 P | 2nd Floor | Ceramic tiles |
| CHARACTERISTICS | |
|---|---|
| Driveway | Not Paved |
| Landscaping | Landscape |
| Cupboard | Wood |
| Heating system | Electric baseboard units |
| Water supply | Municipality |
| Heating energy | Electricity |
| Windows | Wood, PVC |
| Foundation | Concrete block, Stone |
| Siding | Stucco |
| Proximity | Hospital, Park - green area, Elementary school, High school, Public transport, Bicycle path, Daycare centre |
| Basement | Low (less than 6 feet), Crawl space |
| Parking | Outdoor |
| Sewage system | Municipal sewer |
| Window type | Crank handle |
| Roofing | Cedar shingles |
| Topography | Flat |
| Zoning | Residential |
| Equipment available | Wall-mounted heat pump |
marital
age
household income
Age of Immigration
common languages
education
ownership
Gender
construction date
Occupied Dwellings
employment
transportation to work
work location
| BUILDING | |
|---|---|
| Type | Two or more storey |
| Style | Detached |
| Dimensions | 0x0 |
| Lot Size | 1,011 MC |
| Floors | 0 |
| Year Constructed | 1895 |
| EVALUATION | |
|---|---|
| Year | 2024 |
| Lot | $ 137,200 |
| Building | $ 176,300 |
| Total | $ 313,500 |
| EXPENSES | |
|---|---|
| Municipal Taxes (2024) | $ 2140 / year |
| School taxes (2024) | $ 158 / year |



















