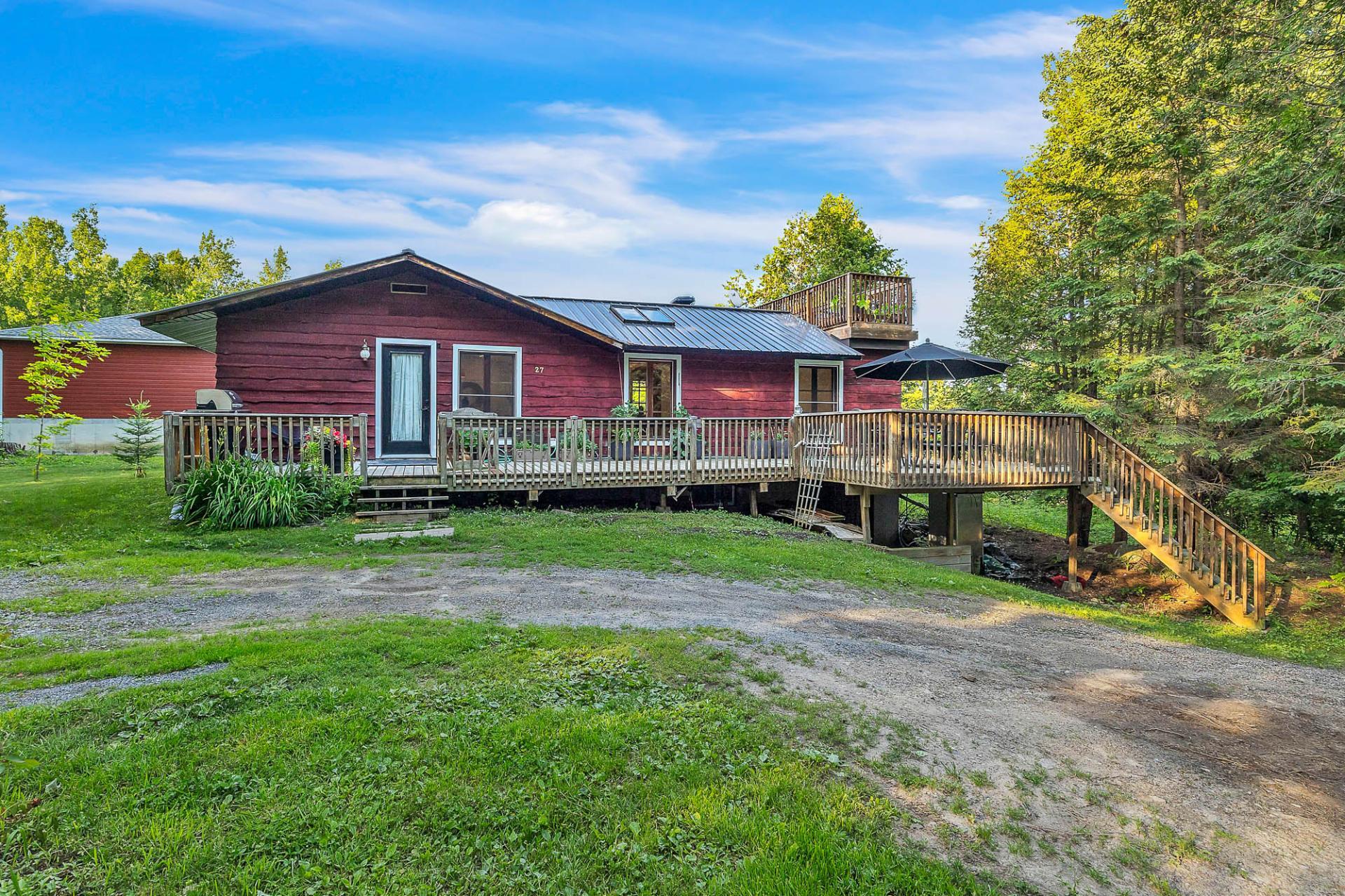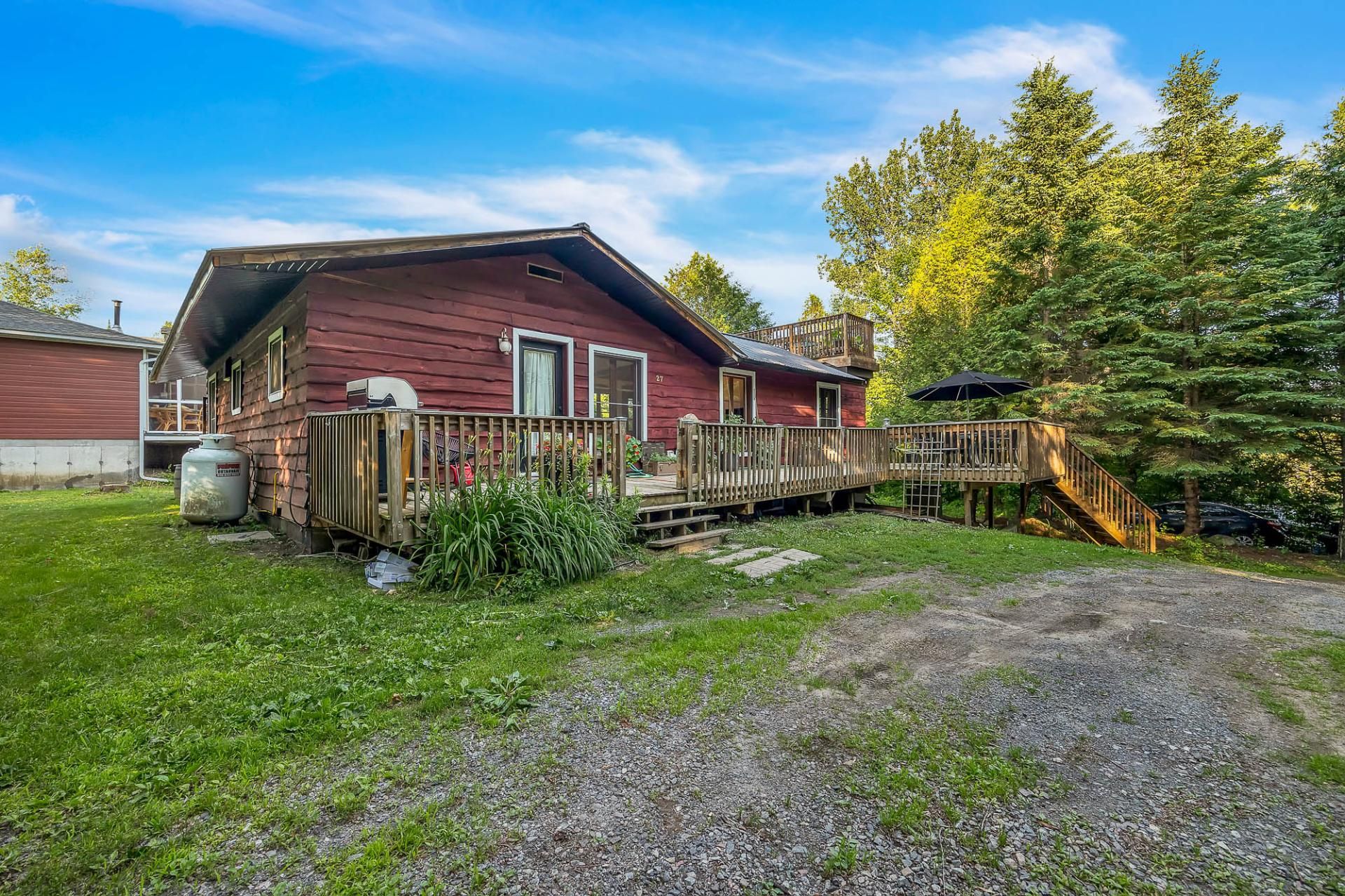Broker's Remark
Come and discover this charming property located in a peaceful area on a superb wooded and landscaped lot. Its unique character with 2 bedrooms and 1 rustic bathroom will definitely please you. Wood floors, cathedral ceilings in the living room and exposed beams create an authentic atmosphere. The open space on the main floor is bathed in natural light, with a convivial dining room and a practical, well-appointed kitchen. There's also a spacious rear terrace, ideal for relaxing al fresco. A real gem that's a must-see!
Addendum
27 chemin Évangeliste-Lachaîne, Val-des-Monts
Located in the Saint-Pierre-de-Wakefield area, this
remarkable single-storey home with its unique country style
embodies an exceptional living experience.
- Wooden espagnolette windows offer a classic, elegant touch
- Bright, warm interior with wood paneling
- Living room with cathedral ceiling and pellet stove
creates a convivial atmosphere
- Large open space ideal for family life and entertaining
- Bright, well-appointed office space, perfect for
telecommuting
- Two spacious bedrooms with built-in wardrobes
- Sophisticated bathroom with clawfoot tub
- Separate laundry room in basement for added convenience
- 20,850-square-foot wooded lot offering privacy and
tranquility
- Poultry house included for lovers of country living
- Large outdoor shed for extra storage space
- Two private balconies for outdoor relaxation
- Partial view of splendid Lac St-Pierre
- Driveway for up to 4 vehicles
- Located on a dead-end street, ensuring peace and security
- Immediate proximity to Lac St-Pierre municipal beach
- 5 minutes from École de la Colline and local grocery store
- Only 40 minutes from downtown Gatineau
This exceptional property combines modern comfort with
rustic charm, offering an oasis of tranquility. A unique
opportunity not to be missed!
INCLUDED
Propane stove, some bathroom frames, kitchen shelves and hooks, water heater, henhouse (with laying hen), shed.
EXCLUDED
Tank propane (leased $139 per year plus consumption)

































