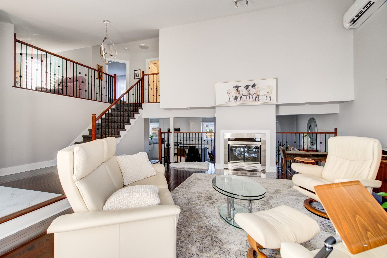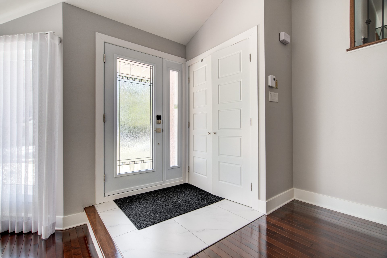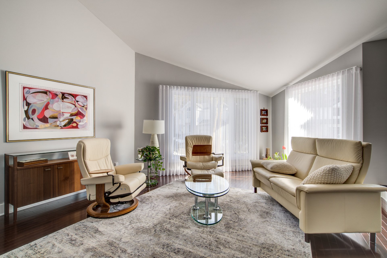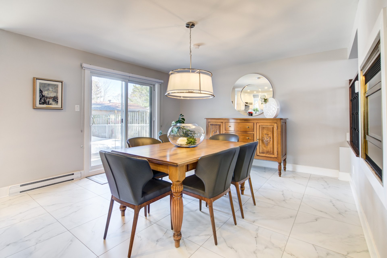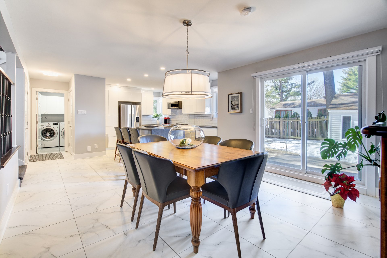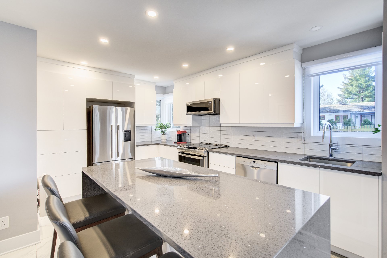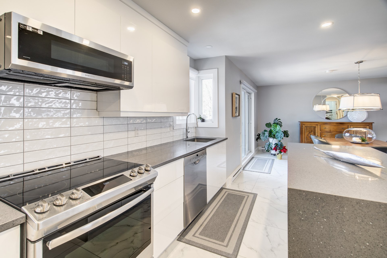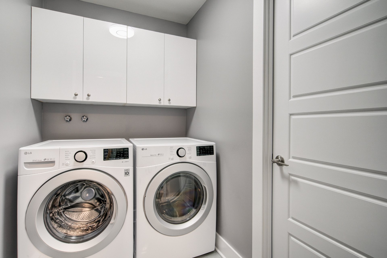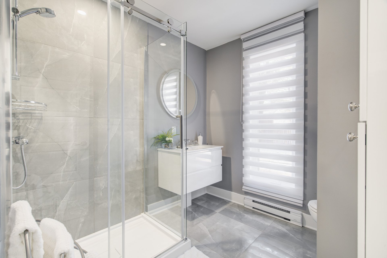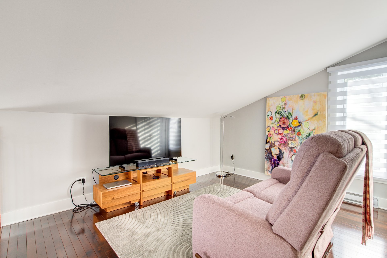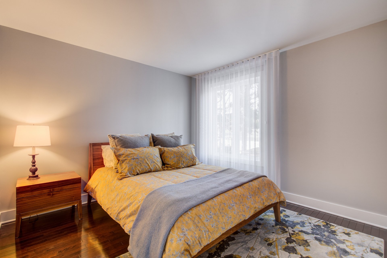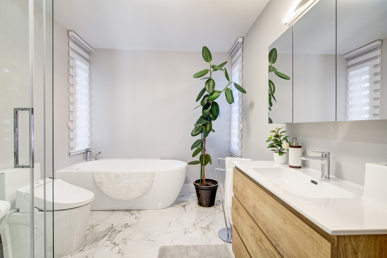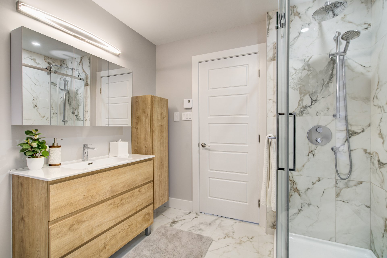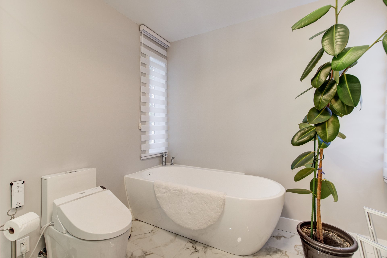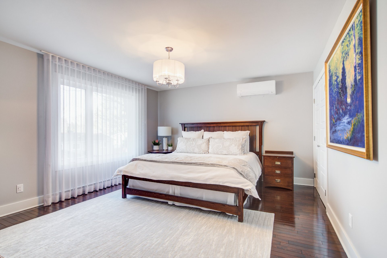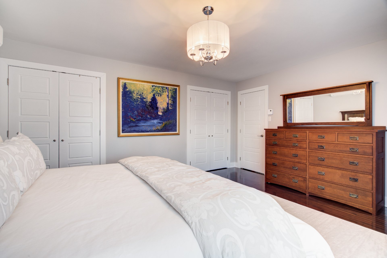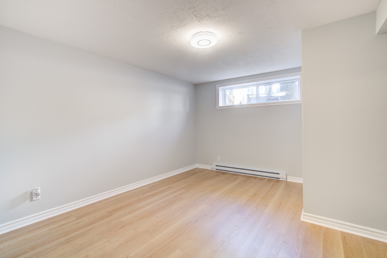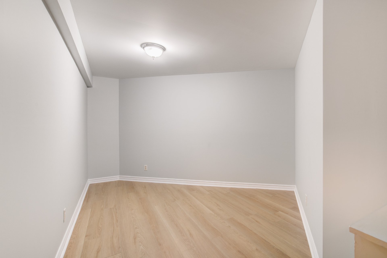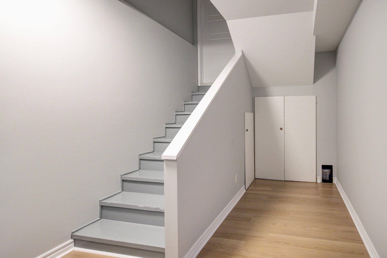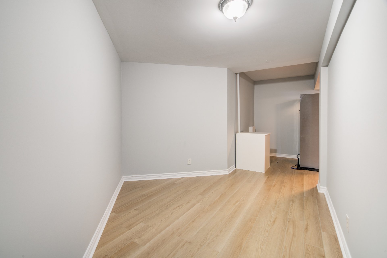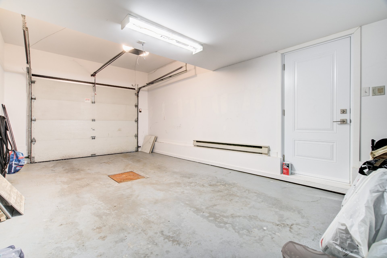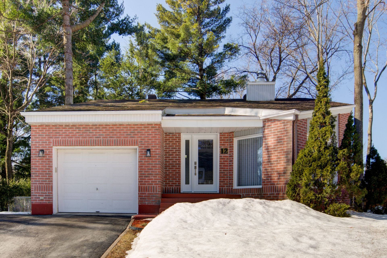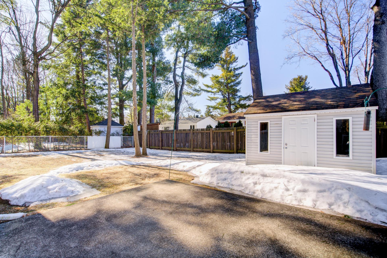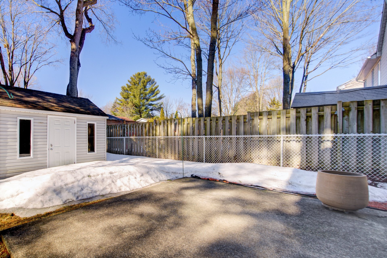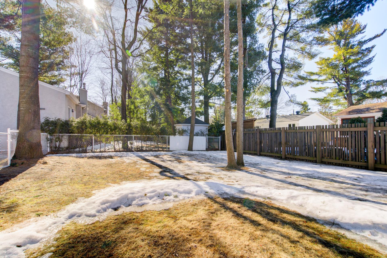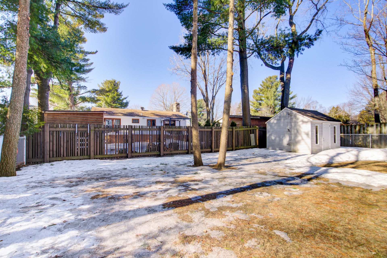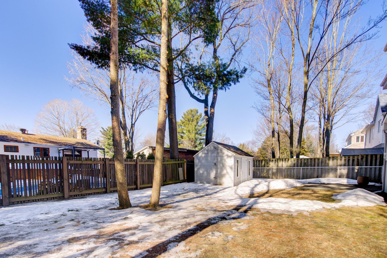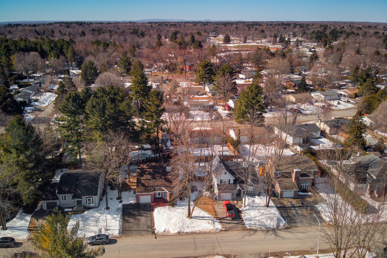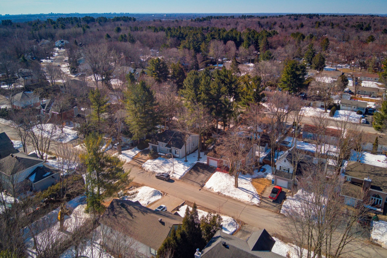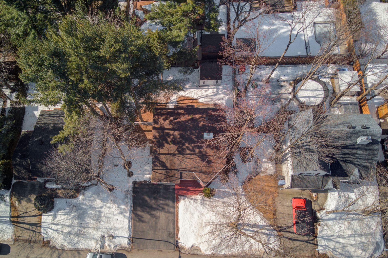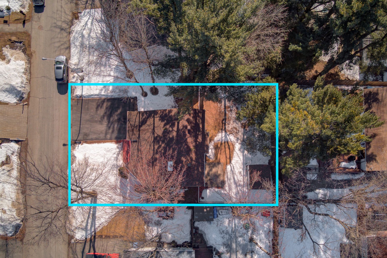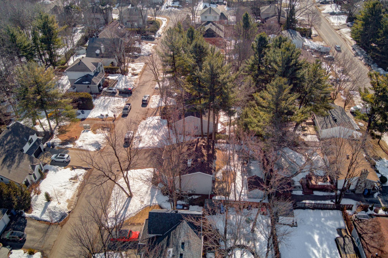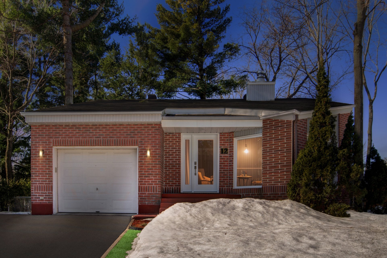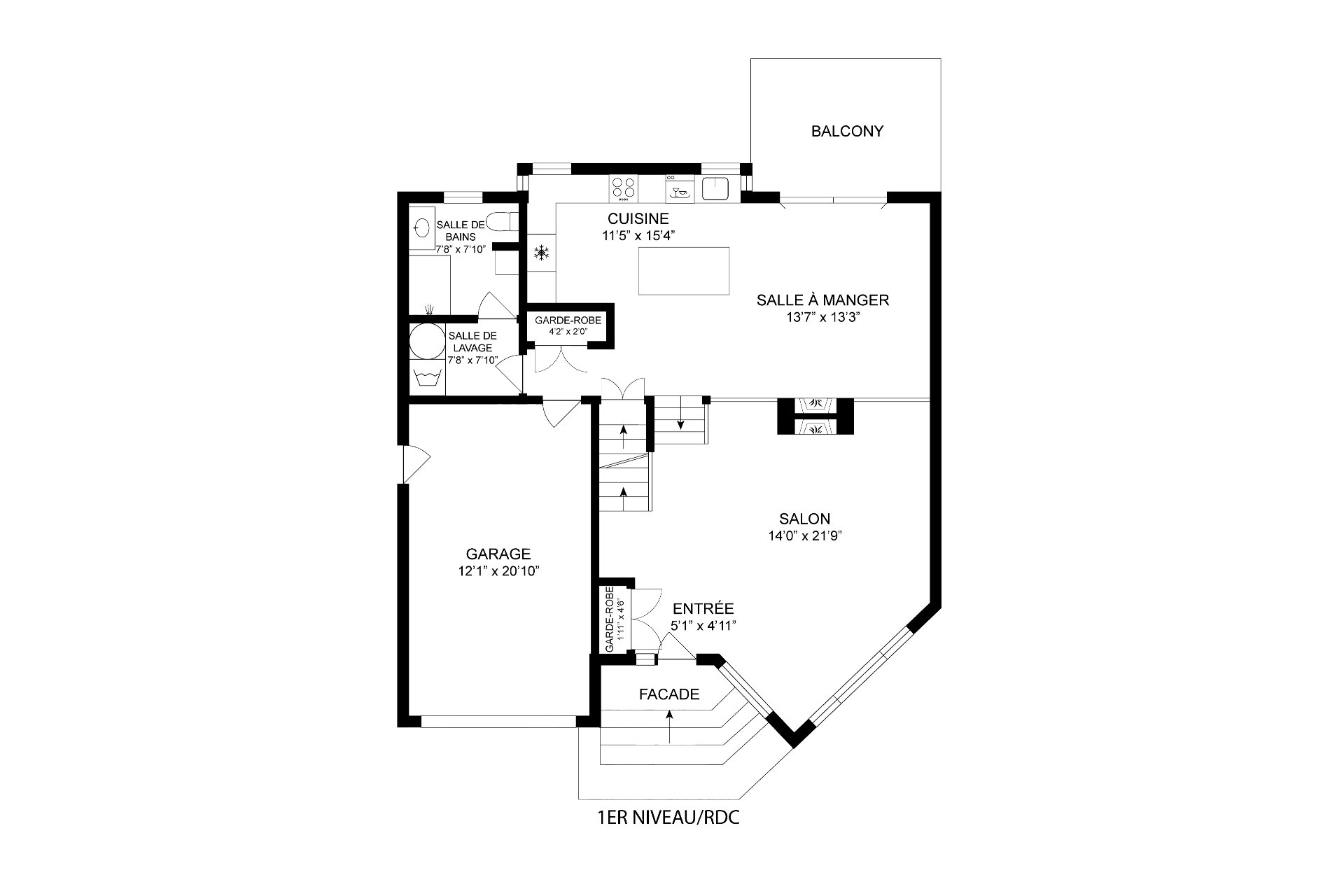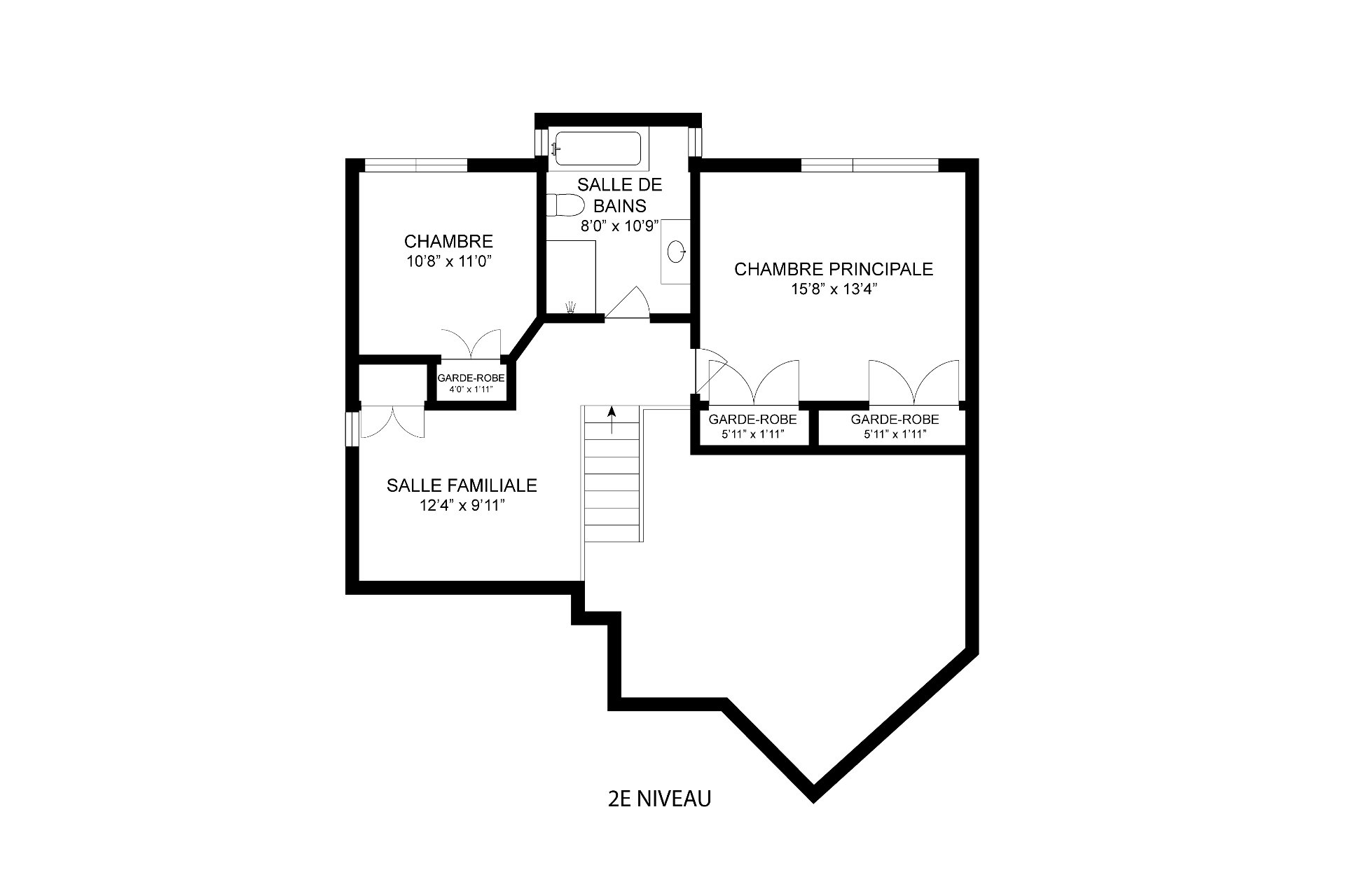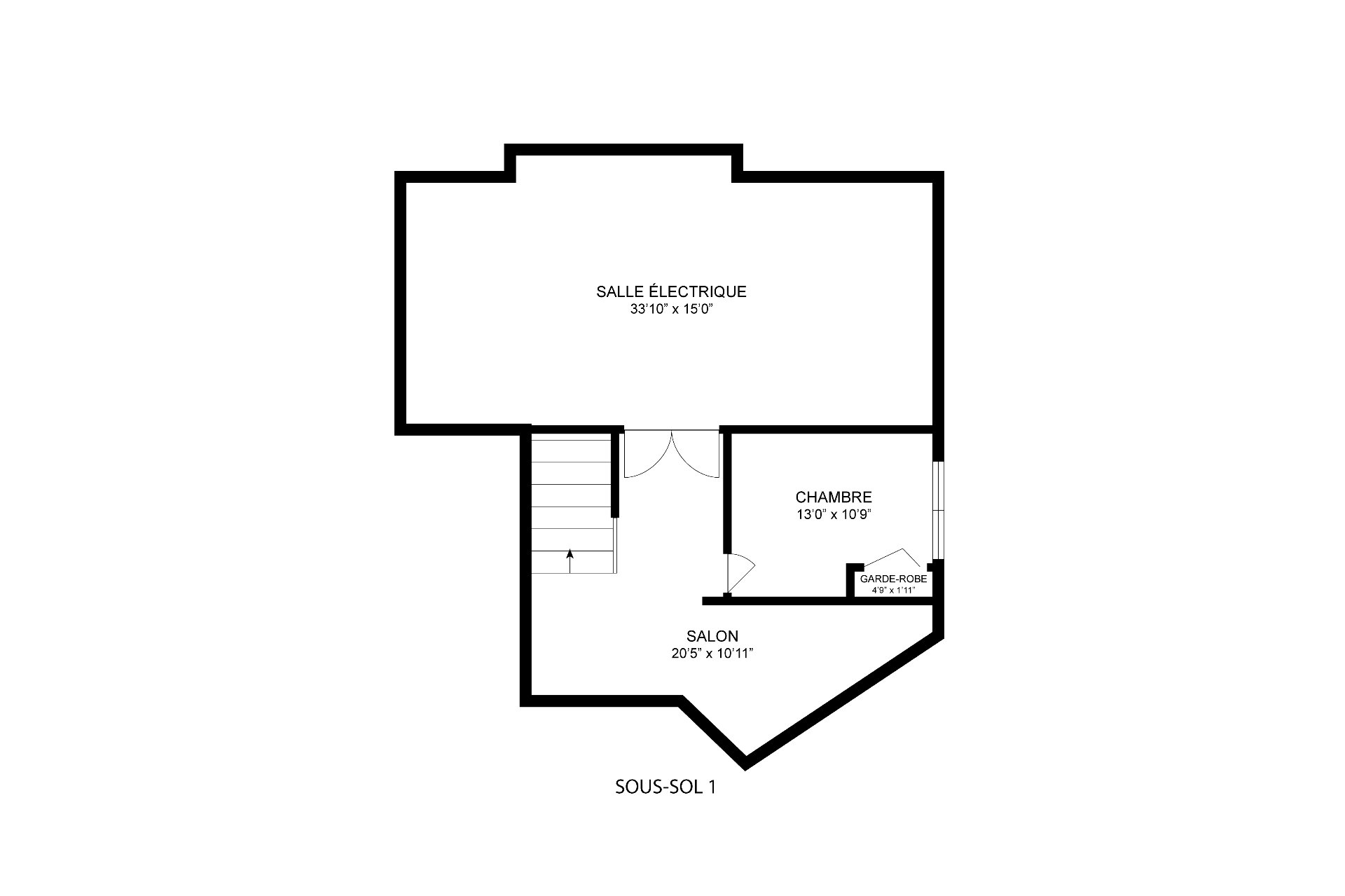- Follow Us:
- 438-387-5743
Broker's Remark
Located in the prestigious neighborhood of Lorraine, this residence has been completely renovated by the current owner, offering the perfect blend of comfort, elegance, and tranquility. It features three bedrooms, with the possibility of a fourth, as well as a spacious family room in the basement -- ideal for entertaining or relaxing. A built-in garage adds convenience and everyday functionality. Private cul-de-sac, the property is surrounded by mature trees, creating a peaceful and natural atmosphere. Ideally situated near schools, parks, shops, and with quick access to Highway 640, this home enjoys a prime location in t
Addendum
Property completely renovated by the current owner using
quality materials and attention to detail.
Located in a prestigious neighborhood of Lorraine, on a
quiet cul-de-sac offering privacy and tranquility.
Backyard lined with mature trees, creating a peaceful and
natural setting.
Three bedrooms, with the possibility of adding a fourth to
suit your needs.
Spacious family room in the basement, ideal as a relaxation
area, playroom, or home office.
Attached garage with direct access to the property.
Close to schools, parks, shops, and major roadways,
including Highway 640.
| BUILDING | |
|---|---|
| Type | Two or more storey |
| Style | Detached |
| Dimensions | 10.39x11.14 M |
| Lot Size | 6,644 PC |
| Floors | 0 |
| Year Constructed | 1987 |
| EVALUATION | |
|---|---|
| Year | 2025 |
| Lot | $ 248,100 |
| Building | $ 398,000 |
| Total | $ 646,100 |
| EXPENSES | |
|---|---|
| Municipal Taxes (2025) | $ 3949 / year |
| School taxes (2024) | $ 321 / year |
| ROOM DETAILS | |||
|---|---|---|---|
| Room | Dimensions | Level | Flooring |
| Other | 5.1 x 4.11 P | Ground Floor | Ceramic tiles |
| Living room | 15.0 x 21.9 P | Ground Floor | Wood |
| Dining room | 13.7 x 13.3 P | Ground Floor | Ceramic tiles |
| Kitchen | 11.5 x 15.4 P | Ground Floor | Ceramic tiles |
| Bathroom | 7.8 x 7.10 P | Ground Floor | Ceramic tiles |
| Laundry room | 7.2 x 4.11 P | Ground Floor | Ceramic tiles |
| Family room | 12.4 x 9.11 P | Ground Floor | Wood |
| Bedroom | 10.8 x 11.0 P | 2nd Floor | Wood |
| Bathroom | 8.0 x 10.9 P | 2nd Floor | Ceramic tiles |
| Primary bedroom | 15.8 x 13.4 P | 2nd Floor | Wood |
| Bedroom | 13.0 x 10.9 P | Basement | Wood |
| Living room | 20.5 x 10.11 P | Basement | Wood |
| Other | 33.10 x 15.0 P | Basement | Concrete |
| CHARACTERISTICS | |
|---|---|
| Water supply | Municipality |
| Foundation | Poured concrete |
| Garage | Fitted, Single width |
| Distinctive features | Cul-de-sac |
| Proximity | Highway, Elementary school, Public transport, Bicycle path, Daycare centre |
| Basement | 6 feet and over |
| Parking | Outdoor, Garage |
| Sewage system | Municipal sewer |
| Roofing | Asphalt shingles |
| Topography | Flat |
| Zoning | Residential |
marital
age
household income
Age of Immigration
common languages
education
ownership
Gender
construction date
Occupied Dwellings
employment
transportation to work
work location
| BUILDING | |
|---|---|
| Type | Two or more storey |
| Style | Detached |
| Dimensions | 10.39x11.14 M |
| Lot Size | 6,644 PC |
| Floors | 0 |
| Year Constructed | 1987 |
| EVALUATION | |
|---|---|
| Year | 2025 |
| Lot | $ 248,100 |
| Building | $ 398,000 |
| Total | $ 646,100 |
| EXPENSES | |
|---|---|
| Municipal Taxes (2025) | $ 3949 / year |
| School taxes (2024) | $ 321 / year |

