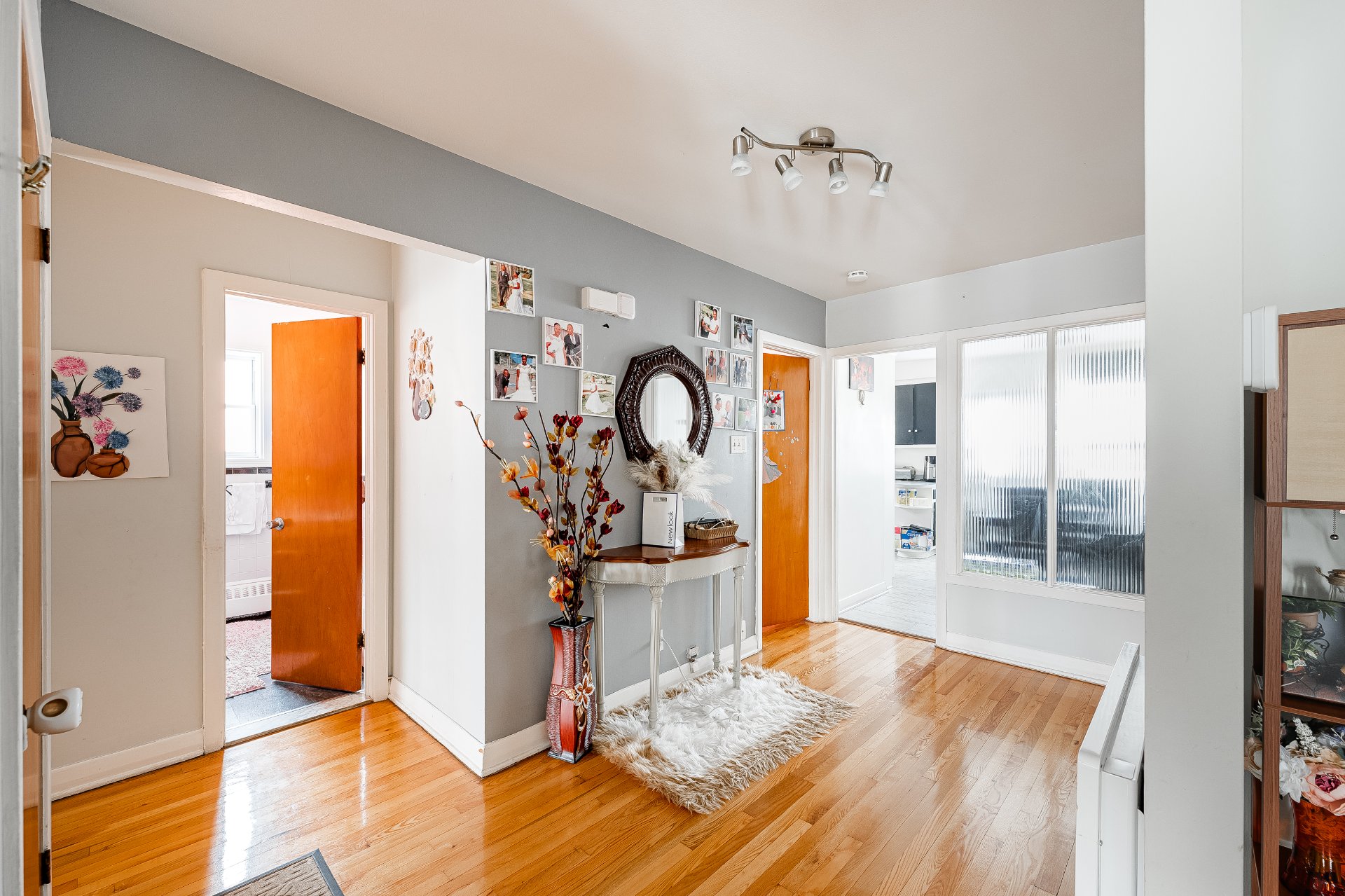- Follow Us:
- 438-387-5743
Broker's Remark
Nestled in the vibrant borough of Lasalle, this charming semi-detached duplex offers a perfect blend of comfort and convenience. With large windows that flood the interiors with natural light, each unit feels bright and inviting. Situated just a short stroll from the picturesque waterside, it promises serene views and easy access to waterfront leisure activities. Centrally located near main thoroughfares, commuting and running errands are a breeze. This property encapsulates the best of urban living while maintaining a peaceful, community-oriented charm. Notary has to be Debra Bruman, 1255 rue Peel, Bureau 1000, Mtl, Qc, H3B2T, 514.874.9761
Addendum
Well-maintained property with thoughtful design.
Spacious layout includes multiple bedrooms, bright living
areas, and functional spaces.
Unit 359 features:
Bright basement with an apartment-like feel, a powder room,
laundry area, and serviced oil tank.
Exclusive access to the backyard and a large two-car garage.
Unit 361 offers:
Comfortable living spaces with front and back balcony
access.
Practical kitchen layout with essential appliances (belong
to tenants).
Convenient location, ideal for families or investment
opportunities.
Notary has to be Debra Bruman, 1255 rue Peel, Bureau 1000,
Mtl, Qc, H3B2T, 514.874.9761
EXCLUDED
Tenants' belongings
| BUILDING | |
|---|---|
| Type | Duplex |
| Style | Semi-detached |
| Dimensions | 43.1x30.1 P |
| Lot Size | 3,230 PC |
| Floors | 2 |
| Year Constructed | 1963 |
| EVALUATION | |
|---|---|
| Year | 2024 |
| Lot | $ 304,600 |
| Building | $ 409,700 |
| Total | $ 714,300 |
| EXPENSES | |
|---|---|
| Municipal Taxes (2024) | $ 4345 / year |
| School taxes (2024) | $ 600 / year |
| ROOM DETAILS | |||
|---|---|---|---|
| Room | Dimensions | Level | Flooring |
| Living room | 19.10 x 10.10 P | Ground Floor | Wood |
| Dining room | 17.7 x 12.3 P | Ground Floor | Flexible floor coverings |
| Kitchen | 17.7 x 12.3 P | Ground Floor | Flexible floor coverings |
| Primary bedroom | 16.5 x 10.10 P | Ground Floor | Wood |
| Hallway | 13.7 x 6.10 P | Ground Floor | Wood |
| Bedroom | 12.3 x 10.5 P | Ground Floor | Wood |
| Bedroom | 10.5 x 9.9 P | Ground Floor | Wood |
| Bathroom | 7.1 x 6.9 P | Ground Floor | Ceramic tiles |
| Washroom | 4.6 x 4.4 P | Basement | Flexible floor coverings |
| Laundry room | 14.0 x 4.5 P | Basement | Concrete |
| Living room | 21.1 x 17.1 P | Basement | Flexible floor coverings |
| CHARACTERISTICS | |
|---|---|
| Water supply | Municipality, Municipality, Municipality, Municipality, Municipality |
| Parking | Outdoor, Garage, Outdoor, Garage, Outdoor, Garage, Outdoor, Garage, Outdoor, Garage |
| Sewage system | Municipal sewer, Municipal sewer, Municipal sewer, Municipal sewer, Municipal sewer |
| Zoning | Residential, Residential, Residential, Residential, Residential |
marital
age
household income
Age of Immigration
common languages
education
ownership
Gender
construction date
Occupied Dwellings
employment
transportation to work
work location
| BUILDING | |
|---|---|
| Type | Duplex |
| Style | Semi-detached |
| Dimensions | 43.1x30.1 P |
| Lot Size | 3,230 PC |
| Floors | 2 |
| Year Constructed | 1963 |
| EVALUATION | |
|---|---|
| Year | 2024 |
| Lot | $ 304,600 |
| Building | $ 409,700 |
| Total | $ 714,300 |
| EXPENSES | |
|---|---|
| Municipal Taxes (2024) | $ 4345 / year |
| School taxes (2024) | $ 600 / year |














































