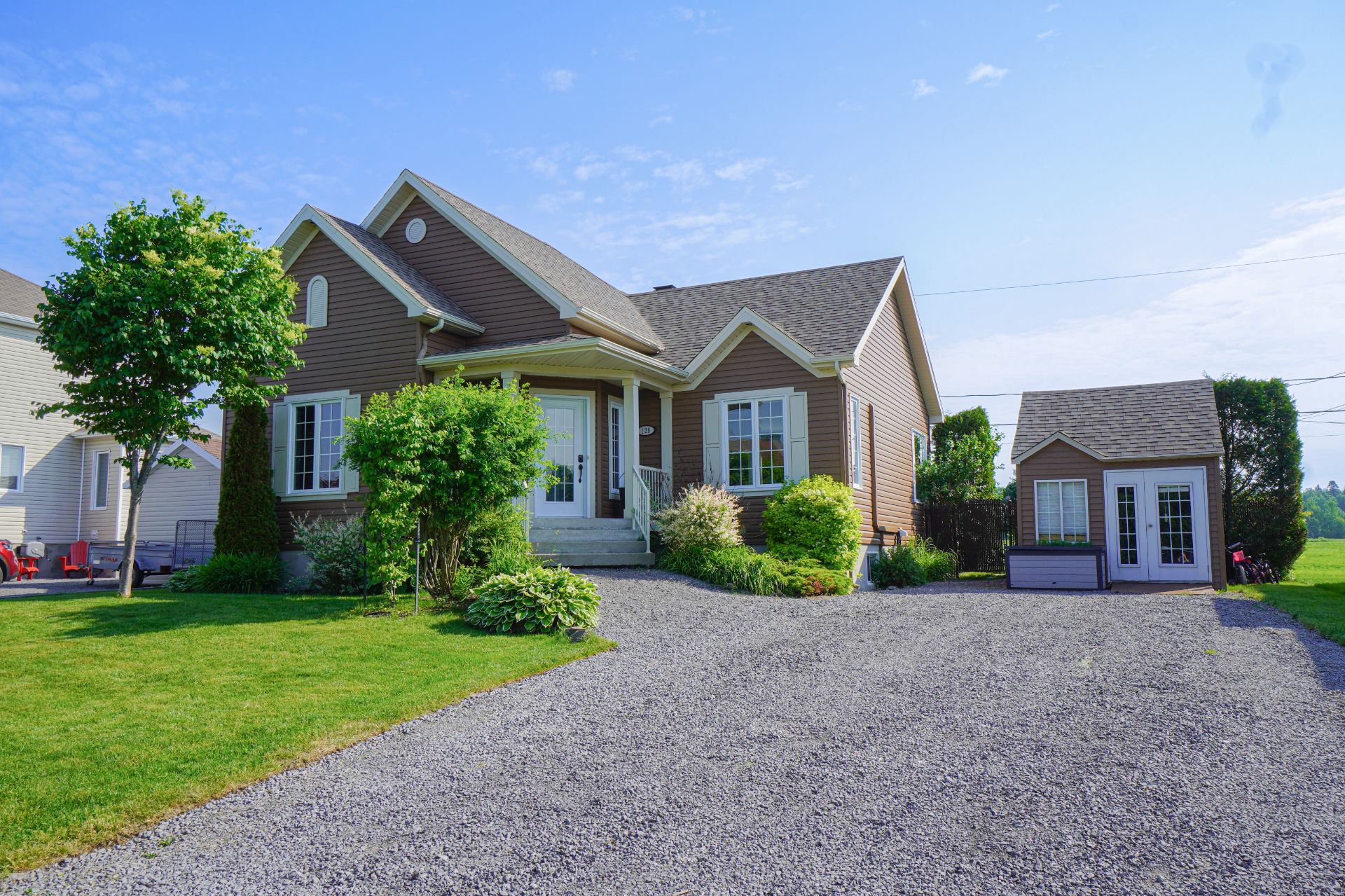- Follow Us:
- 438-387-5743
Broker's Remark
SANS VOISIN À L'ARRIÈRE ! Cette propriété offre 5 chambres spacieuses et 2 salles de bains complètes. Planchers en bois franc, thermopompe installée en 2018, toiture refaite en 2020. Cette maison est située dans une rue tranquille d'un quartier familial, avec un champ agricole à l'arrière, garantissant une intimité exceptionnelle dans la cour. Aucune rénovation à prévoir. Venez découvrir cette maison lors de notre visite libre, dimanche le 23 juin de 14h à 16h.
Addendum
INCLUDED
Stores, pôles, luminaires, piscine et accessoires, thermopompe piscine, module/cabanon de jeu enfant (si désiré), lave-vaisselle
EXCLUDED
électroménager, spa, rangement extérieurs (petite remise de plastique), PAX chambre du sous-sol, rideaux en tissus
| BUILDING | |
|---|---|
| Type | Bungalow |
| Style | Detached |
| Dimensions | 0x0 |
| Lot Size | 613 MC |
| Floors | 0 |
| Year Constructed | 2009 |
| EVALUATION | |
|---|---|
| Year | 2024 |
| Lot | $ 158,200 |
| Building | $ 172,000 |
| Total | $ 330,200 |
| EXPENSES | |
|---|---|
| Energy cost | $ 3375 / year |
| Municipal Taxes (2024) | $ 3659 / year |
| School taxes (2023) | $ 285 / year |
| ROOM DETAILS | |||
|---|---|---|---|
| Room | Dimensions | Level | Flooring |
| Living room | 3.98 x 5.08 M | Ground Floor | Wood |
| Kitchen | 3.17 x 2.94 M | Ground Floor | Ceramic tiles |
| Dining room | 3.02 x 3.27 M | Ground Floor | Ceramic tiles |
| Bedroom | 3.87 x 3.16 M | Ground Floor | Wood |
| Bedroom | 4.05 x 3.84 M | Ground Floor | Wood |
| Bathroom | 2.87 x 2.50 M | Ground Floor | Ceramic tiles |
| Other | 3.36 x 1.98 M | Basement | Floating floor |
| Bedroom | 3.29 x 3.71 M | Basement | Floating floor |
| Bedroom | 3.08 x 3.71 M | Basement | Floating floor |
| Bedroom | 3.13 x 4.86 M | Basement | Floating floor |
| Bathroom | 3.85 x 3.03 M | Basement | Ceramic tiles |
| CHARACTERISTICS | |
|---|---|
| Heating system | Electric baseboard units |
| Water supply | Municipality |
| Heating energy | Electricity |
| Windows | PVC |
| Foundation | Poured concrete |
| Pool | Above-ground |
| Proximity | Highway, Golf, Park - green area, Elementary school, High school, Public transport, Cross-country skiing, Daycare centre, Snowmobile trail, ATV trail |
| Bathroom / Washroom | Seperate shower |
| Basement | 6 feet and over, Finished basement |
| Parking | Outdoor |
| Sewage system | Municipal sewer |
| Roofing | Asphalt shingles |
| Topography | Flat |
| View | Other, Mountain |
| Zoning | Residential |
| Equipment available | Ventilation system |
marital
age
household income
Age of Immigration
common languages
education
ownership
Gender
construction date
Occupied Dwellings
employment
transportation to work
work location
| BUILDING | |
|---|---|
| Type | Bungalow |
| Style | Detached |
| Dimensions | 0x0 |
| Lot Size | 613 MC |
| Floors | 0 |
| Year Constructed | 2009 |
| EVALUATION | |
|---|---|
| Year | 2024 |
| Lot | $ 158,200 |
| Building | $ 172,000 |
| Total | $ 330,200 |
| EXPENSES | |
|---|---|
| Energy cost | $ 3375 / year |
| Municipal Taxes (2024) | $ 3659 / year |
| School taxes (2023) | $ 285 / year |









































