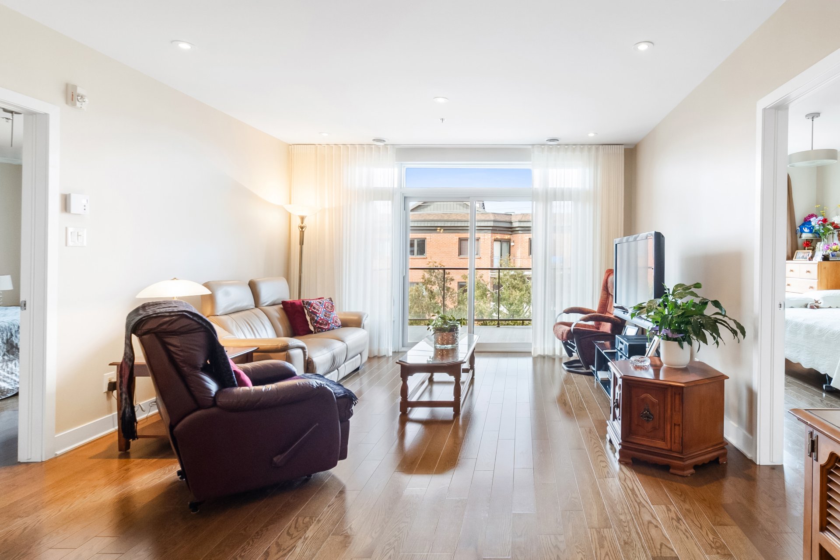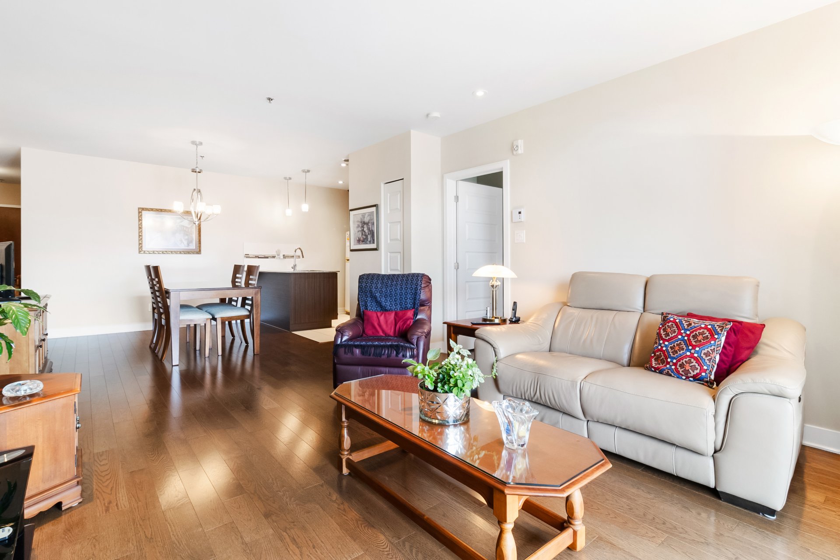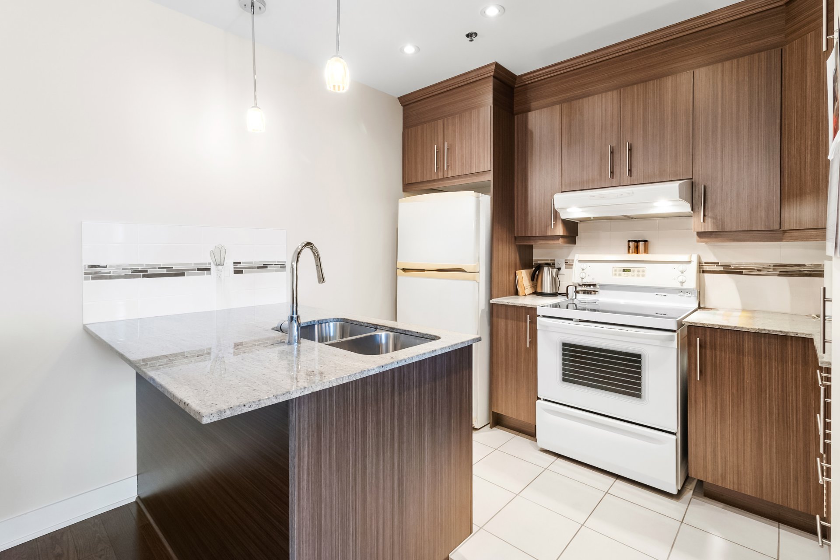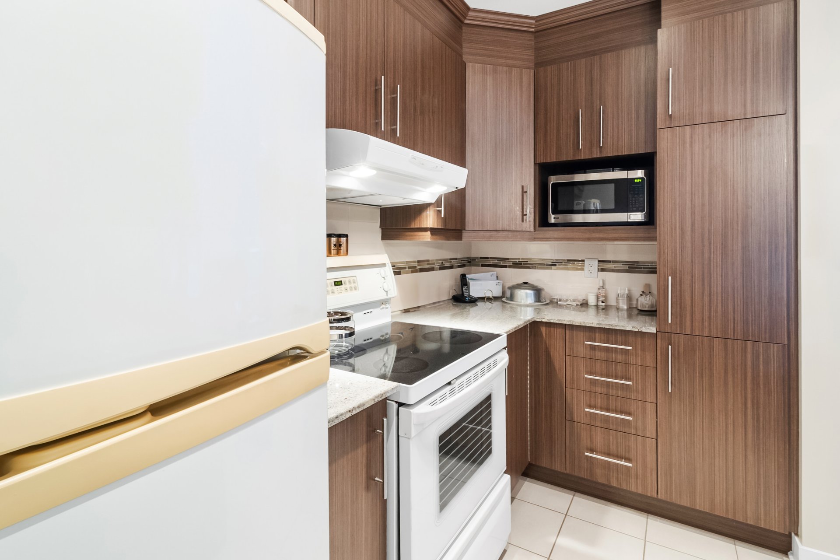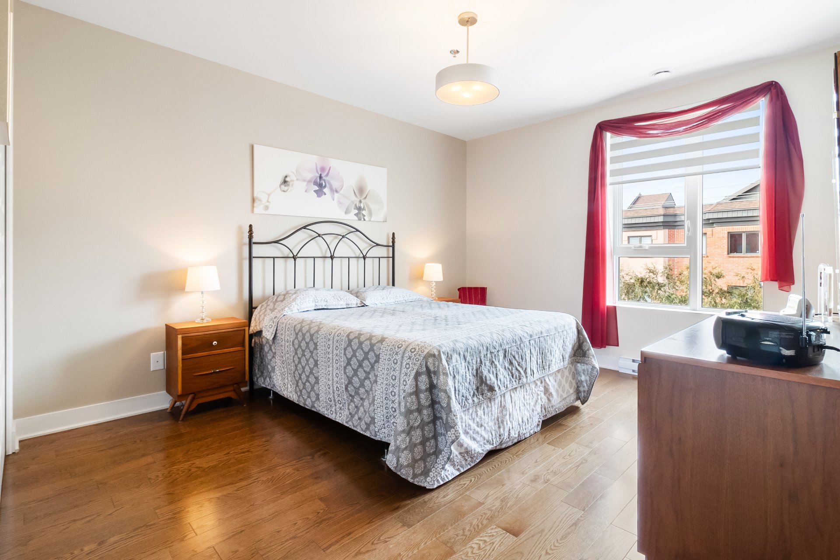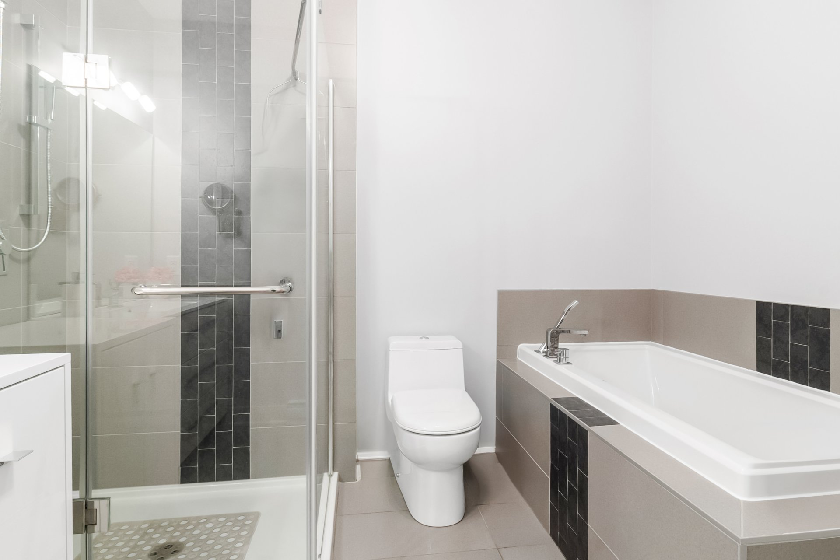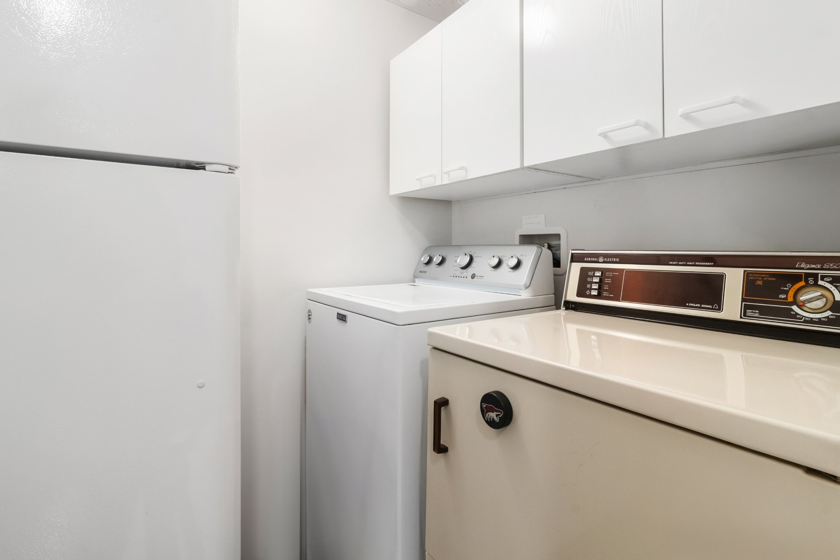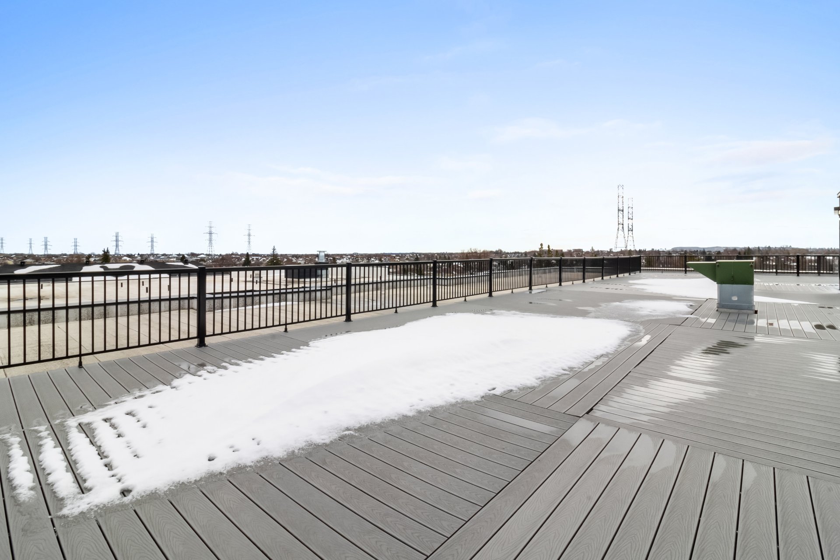Broker's Remark
This turnkey contemporary condo offers 2 bedrooms (the second of which can also be used as an office), 1 bathroom with bath and separate shower, a bright, open-plan living area, a large balcony accessible via a patio door in the living room, a storage space and an indoor parking space What's more, you'll have access to a huge rooftop terrace where you can enjoy the fresh breeze on those beautiful summer days! Conveniently located less than 5 minutes from all amenities, with quick access to the highway and public transit. Ideal for a professional or a couple! See addendum.
Addendum
This turnkey contemporary condo offers 2 bedrooms (the
second of which can also be used as an office), 1 bathroom
with bath and separate shower, a bright, open-plan living
area, a large balcony accessible via a patio door in the
living room, a storage space and an indoor parking space
What's more, you'll have access to a huge rooftop terrace
where you can enjoy the fresh breeze on those beautiful
summer days! Conveniently located less than 5 minutes from
all amenities, with quick access to the highway and public
transit. Ideal for a professional or a couple!
DESCRIPTION:
- 2 Bedrooms
- Full bathroom with separate shower and deep soaking tub
- Open-plan living/dining/kitchen area
- Kitchen with peninsula island
- Laundry room with additional storage
- Hardwood floors
- High ceilings
- Large windows letting lots of natural light into the unit
- Nice-sized balcony at rear of building
- Access to huge rooftop terrace
- 1 indoor parking space
- 1 basement storage space
PROXIMITY:
- Quick access to Highway 19 and 440
- Bus stops nearby (17 - 24 - 31 - 39 - 41 - 48 - 73 - 74)
- Cycling routes and bike paths just a short distance away
- Access to major food chains within 5 minutes (IGA, MAXI,
SuperC)
- Neighborhood specialty grocery store across the street
- Less than 15 minutes from Costco Opti-Club and 10 minutes
from WalMart
- A wide variety of small businesses close to the property
- More than 15 daycare centers within a 10-minute drive
- Access to a wide choice of high schools and elementary
schools within minutes of the condo
- Just 3km from Cité de la Santé Hospital
- Close to magnificent wooded areas to enjoy nature
- Access to 2 golf courses close to the condo
INCLUDED
Light fixtures, blinds, curtains

