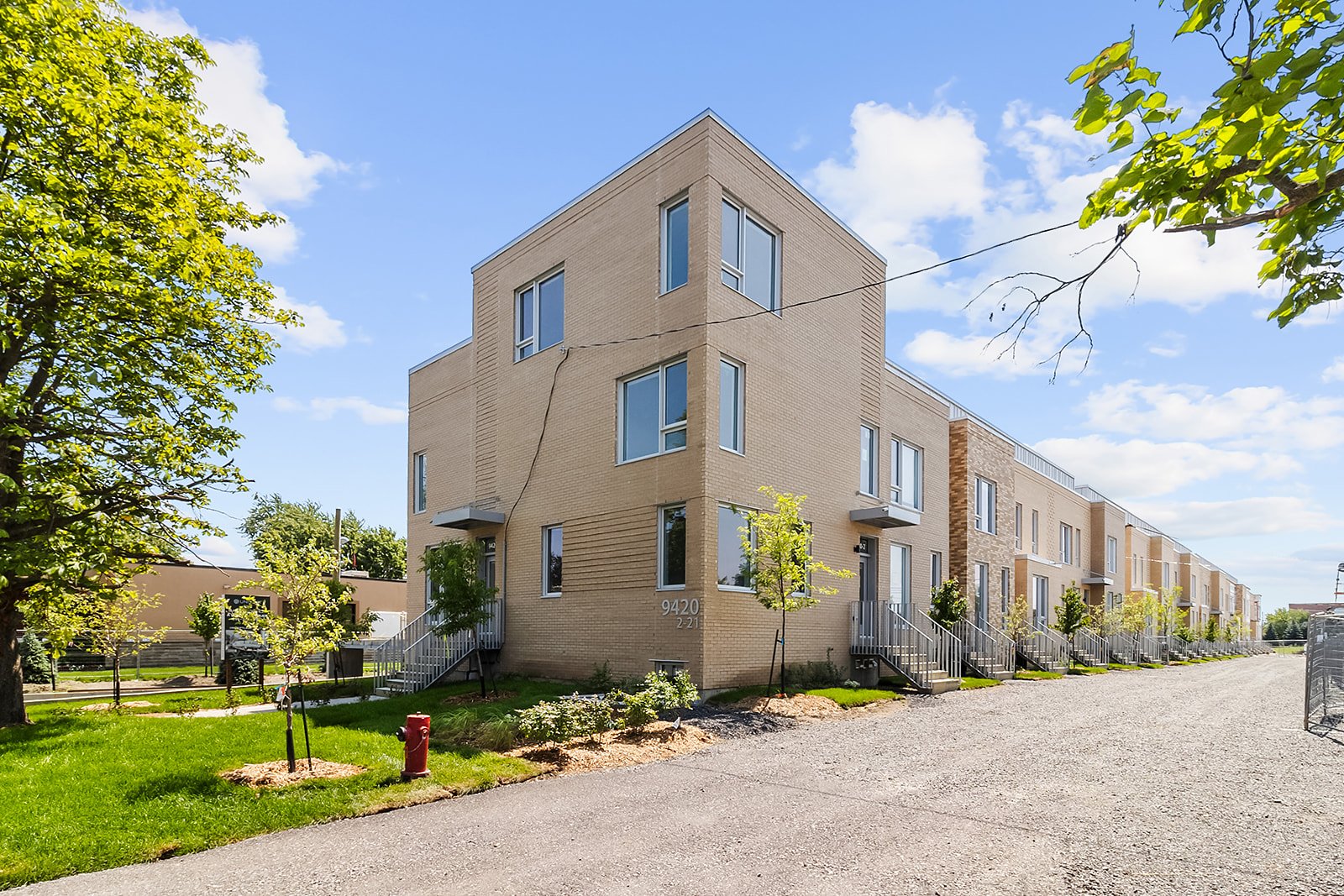- Follow Us:
- 438-387-5743
Broker's Remark
Absolutely phenomenal townhouse! New construction like you've rarely seen, offering 3 floors plus basement, a mezzanine on the 3rd floor and an incredible terrace! This rental property features 3 bedrooms, two full bathrooms. See addendum for more information
Addendum
Absolutely phenomenal townhouse! New construction for rent
like you've rarely seen, offering 3 floors plus basement, a
mezzanine on the 3rd floor and an incredible terrace! This
property features 3 bedrooms, two full bathrooms, one of
which adjoins the master bedroom. Gather the family in the
basement family room, or enjoy some quiet time in the
mezzanine office area. You'll be charmed by its modernity
and brightness. The terrace overlooking the backyard will
finish conquering you!
DESCRIPTION :
- New construction
- 3750/month rental
- 12-month lease
- 3 bedrooms
- 2 full bathrooms
- 1 powder room
- Mezzanine on 3rd floor
- Roof terrace
- Backyard with terrace
- Garage integrated into property
PROXIMITY :
- Quick access to Highway 20 via 138
- Ten-minute walk to bus stops (116-123-195)
- Several cycling routes nearby
- 400m from Sami Fruits
- 5 min from Marché Océan Plus and 1km from Métro and Maxi
- Several convenience stores nearby, including a bakery
less than 400m away
- A wide choice of daycare centers within a 2km radius
- 4-minute walk to Ste Catherine Labouré elementary school
- 600m from Petit-Collège elementary school
- 2.6km from Lasalle Hospital
- Plenty of parks and activities close to the property
INCLUDED
Stove, refrigerator, dishwasher
| BUILDING | |
|---|---|
| Type | Two or more storey |
| Style | Attached |
| Dimensions | 0x0 |
| Lot Size | 0 |
| Floors | 0 |
| Year Constructed | 2024 |
| EVALUATION | |
|---|---|
| Year | 0 |
| Lot | $ 0 |
| Building | $ 0 |
| Total | $ 0 |
| EXPENSES | |
|---|---|
| Municipal Taxes | $ 0 / year |
| School taxes | $ 0 / year |
| ROOM DETAILS | |||
|---|---|---|---|
| Room | Dimensions | Level | Flooring |
| Hallway | 5.6 x 4.6 P | Ground Floor | Ceramic tiles |
| Living room | 11.7 x 12.9 P | Ground Floor | Wood |
| Dining room | 10.8 x 14.1 P | Ground Floor | Wood |
| Kitchen | 12.8 x 10.9 P | Ground Floor | Wood |
| Dinette | 6.4 x 9.7 P | Ground Floor | Wood |
| Washroom | 4.8 x 6.0 P | Ground Floor | Ceramic tiles |
| Primary bedroom | 12.5 x 12.4 P | 2nd Floor | Wood |
| Bathroom | 4.9 x 8.4 P | 2nd Floor | Ceramic tiles |
| Walk-in closet | 5.6 x 6.9 P | 2nd Floor | Wood |
| Bedroom | 8.5 x 12.7 P | 2nd Floor | Wood |
| Bedroom | 13.5 x 9.3 P | 2nd Floor | Wood |
| Bathroom | 8.0 x 4.9 P | 2nd Floor | Ceramic tiles |
| Other | 17.0 x 3.0 P | 2nd Floor | Wood |
| Mezzanine | 15.4 x 18.2 P | 3rd Floor | Wood |
| Family room | 9.8 x 11.3 P | Basement | Wood |
| Laundry room | 5.7 x 6.3 P | Basement | Ceramic tiles |
| Storage | 5.7 x 7.6 P | Basement | Ceramic tiles |
| CHARACTERISTICS | |
|---|---|
| Water supply | Municipality |
| Sewage system | Municipal sewer |
| Zoning | Residential |
marital
age
household income
Age of Immigration
common languages
education
ownership
Gender
construction date
Occupied Dwellings
employment
transportation to work
work location
| BUILDING | |
|---|---|
| Type | Two or more storey |
| Style | Attached |
| Dimensions | 0x0 |
| Lot Size | 0 |
| Floors | 0 |
| Year Constructed | 2024 |
| EVALUATION | |
|---|---|
| Year | 0 |
| Lot | $ 0 |
| Building | $ 0 |
| Total | $ 0 |
| EXPENSES | |
|---|---|
| Municipal Taxes | $ 0 / year |
| School taxes | $ 0 / year |









































