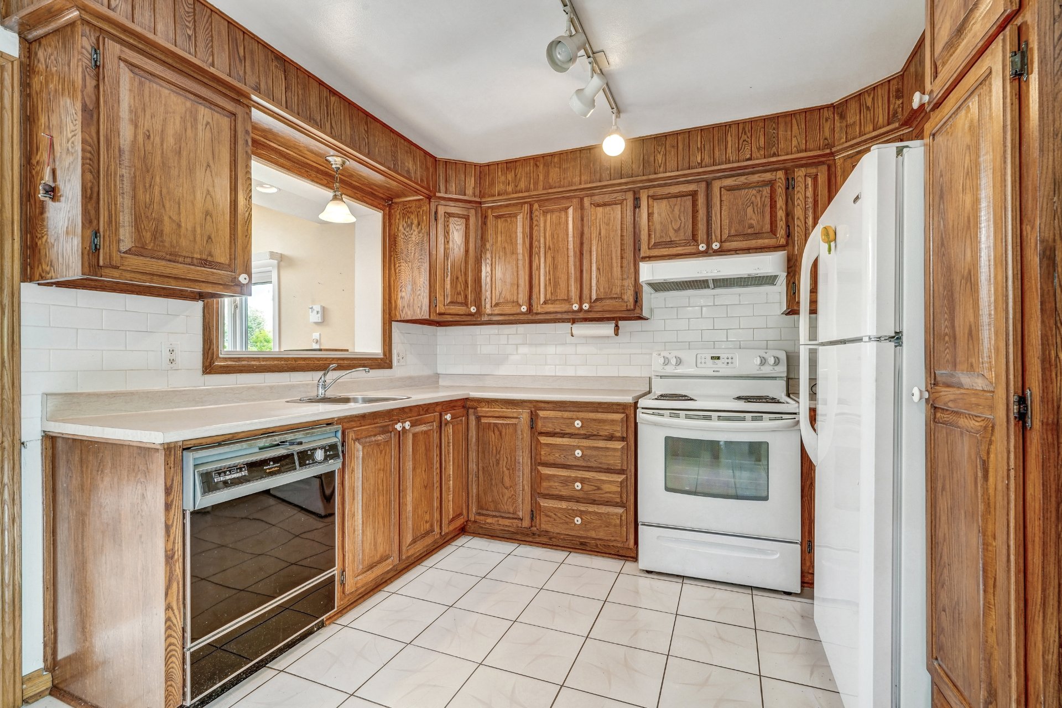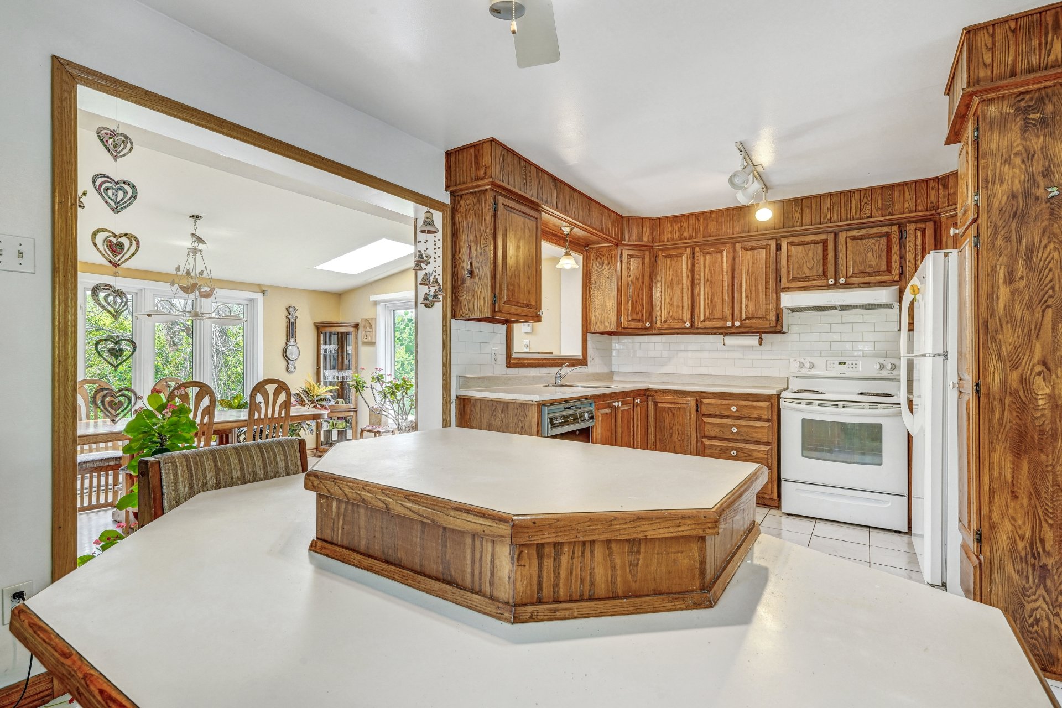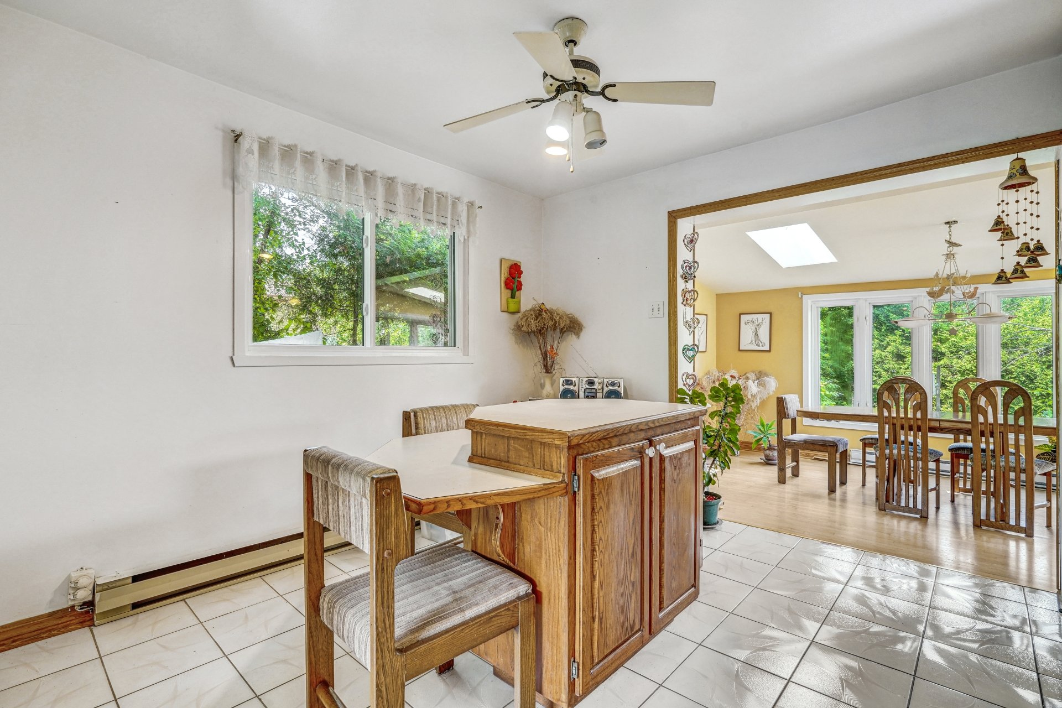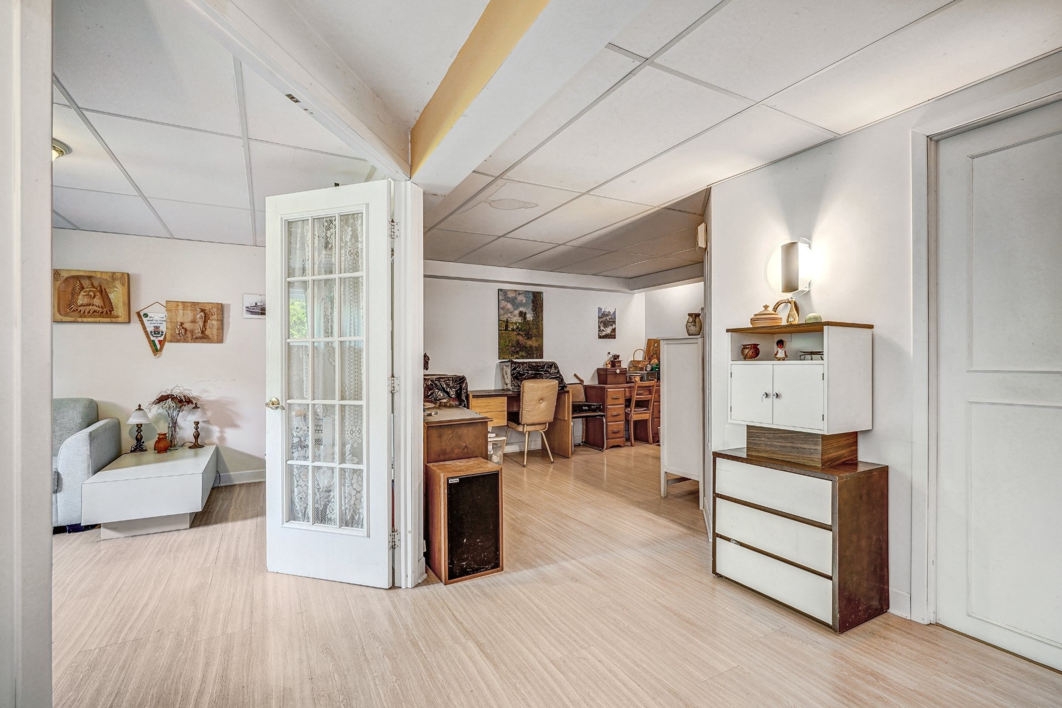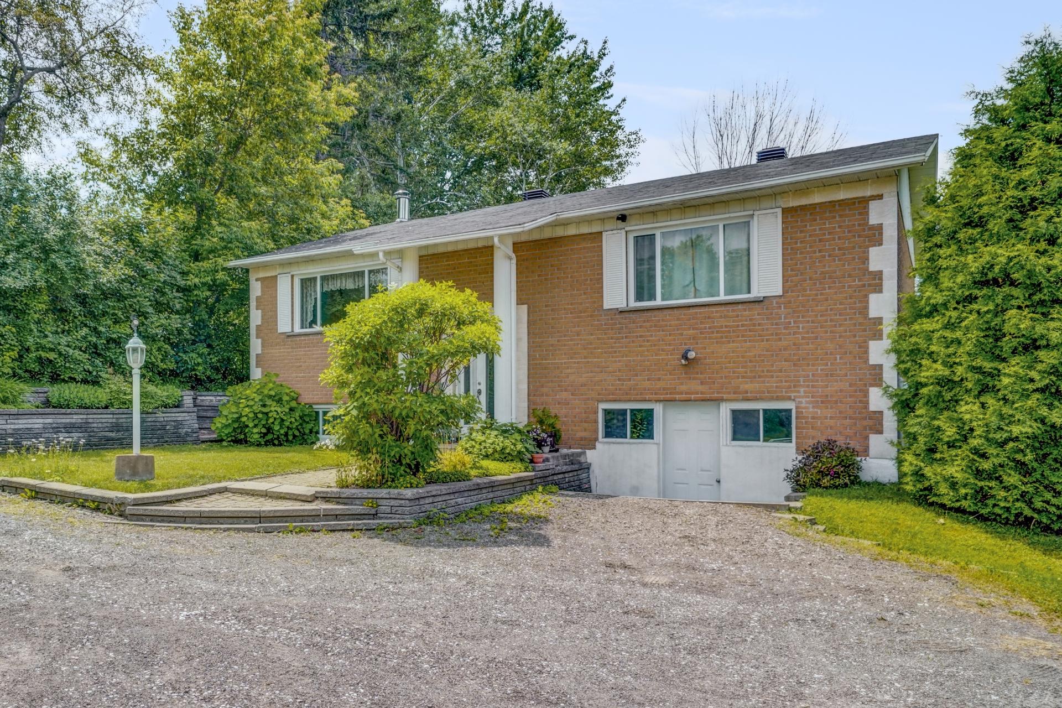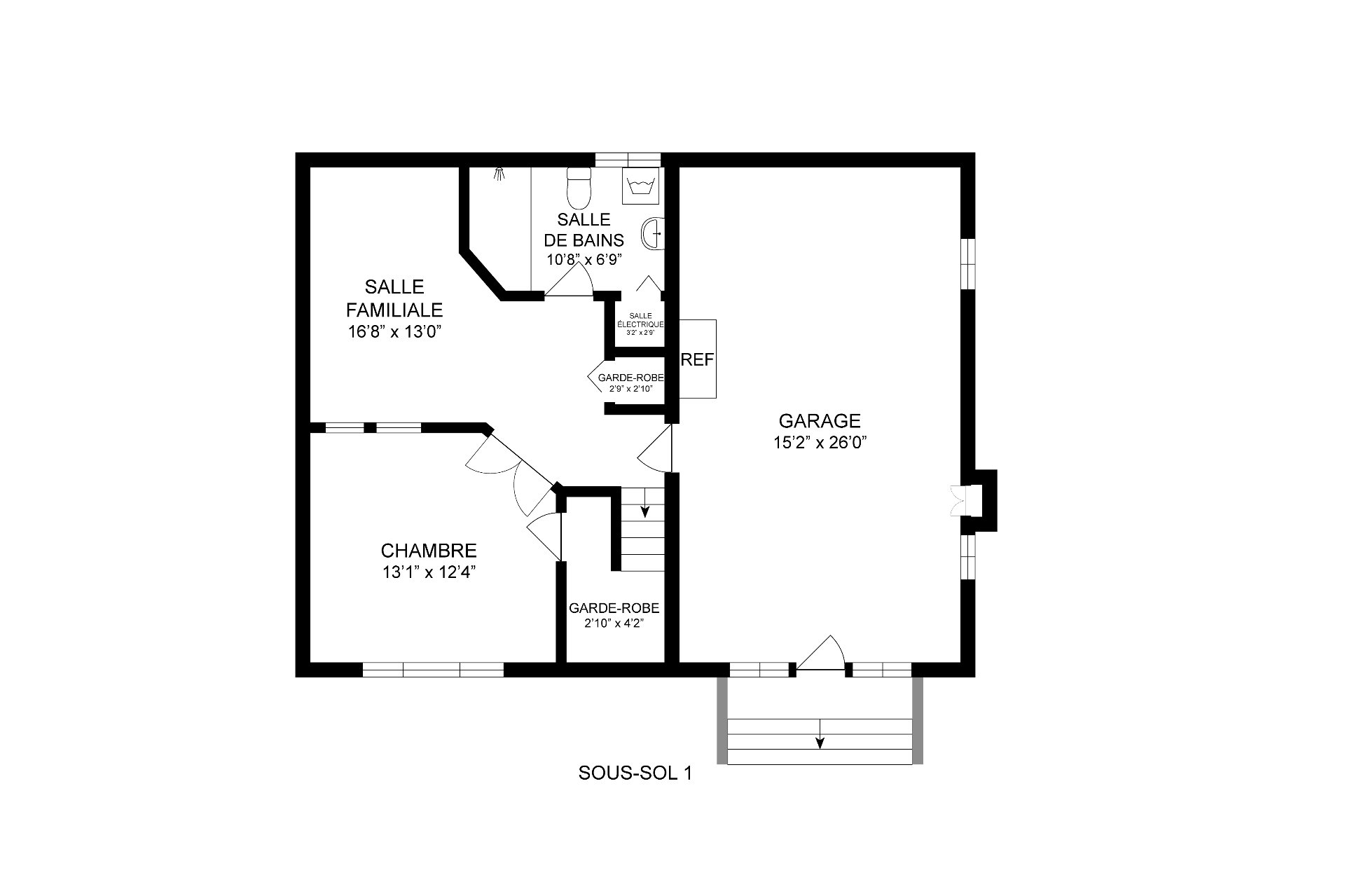- Follow Us:
- 438-387-5743
Broker's Remark
This property represents a rare opportunity for real estate developers thanks to its strategic location in a high-potential development area. Located in the T6.1-4663 zoning, it allows the construction of a detached, semi-detached or contiguous building, with up to 6 floors. This particular zoning offers significant flexibility for different types of projects, thus maximizing the exploitation potential of this land. The location also ensures easy access to local services and infrastructure, making this property an ideal choice for innovative and ambitious projects.
Addendum
*Magnificent intimate lot of more than 21,000 sq. ft.
*Located within walking distance of the Ste-Rose train
station and the Horizon-Jeunesse school
*Easy access to public transportation and essential services
*Close to several stores and restaurants
*Strategic location between Old Ste-Rose and Auteuil
| BUILDING | |
|---|---|
| Type | Bungalow |
| Style | Detached |
| Dimensions | 301.3x409 P |
| Lot Size | 21,000 PC |
| Floors | 0 |
| Year Constructed | 1975 |
| EVALUATION | |
|---|---|
| Year | 2024 |
| Lot | $ 180,100 |
| Building | $ 232,800 |
| Total | $ 412,900 |
| EXPENSES | |
|---|---|
| Municipal Taxes (2024) | $ 3352 / year |
| School taxes (2024) | $ 355 / year |
| ROOM DETAILS | |||
|---|---|---|---|
| Room | Dimensions | Level | Flooring |
| Hallway | 6.3 x 4.4 P | Ground Floor | Ceramic tiles |
| Living room | 13.8 x 15.5 P | Ground Floor | Wood |
| Kitchen | 8.0 x 10.6 P | Ground Floor | Ceramic tiles |
| Dinette | 10.2 x 10.7 P | Ground Floor | Ceramic tiles |
| Dining room | 16.6 x 11.6 P | Ground Floor | Wood |
| Bathroom | 7.6 x 10.7 P | Ground Floor | Ceramic tiles |
| Primary bedroom | 13.7 x 12.2 P | Ground Floor | Wood |
| Laundry room | 5.2 x 3.0 P | Ground Floor | Parquetry |
| Bedroom | 10.1 x 13.10 P | Ground Floor | Wood |
| Family room | 16.8 x 13.0 P | Ground Floor | Floating floor |
| Bedroom | 13.1 x 12.4 P | Basement | Floating floor |
| Bathroom | 10.8 x 6.9 P | Basement | Floating floor |
| CHARACTERISTICS | |
|---|---|
| Driveway | Double width or more, Plain paving stone |
| Heating system | Electric baseboard units |
| Water supply | Municipality |
| Heating energy | Wood, Electricity |
| Windows | Aluminum |
| Foundation | Poured concrete |
| Hearth stove | Wood fireplace |
| Garage | Attached, Single width |
| Siding | Brick |
| Basement | 6 feet and over, Finished basement |
| Parking | Outdoor, Garage |
| Sewage system | Municipal sewer |
| Roofing | Asphalt shingles |
| Equipment available | Wall-mounted heat pump |
marital
age
household income
Age of Immigration
common languages
education
ownership
Gender
construction date
Occupied Dwellings
employment
transportation to work
work location
| BUILDING | |
|---|---|
| Type | Bungalow |
| Style | Detached |
| Dimensions | 301.3x409 P |
| Lot Size | 21,000 PC |
| Floors | 0 |
| Year Constructed | 1975 |
| EVALUATION | |
|---|---|
| Year | 2024 |
| Lot | $ 180,100 |
| Building | $ 232,800 |
| Total | $ 412,900 |
| EXPENSES | |
|---|---|
| Municipal Taxes (2024) | $ 3352 / year |
| School taxes (2024) | $ 355 / year |






