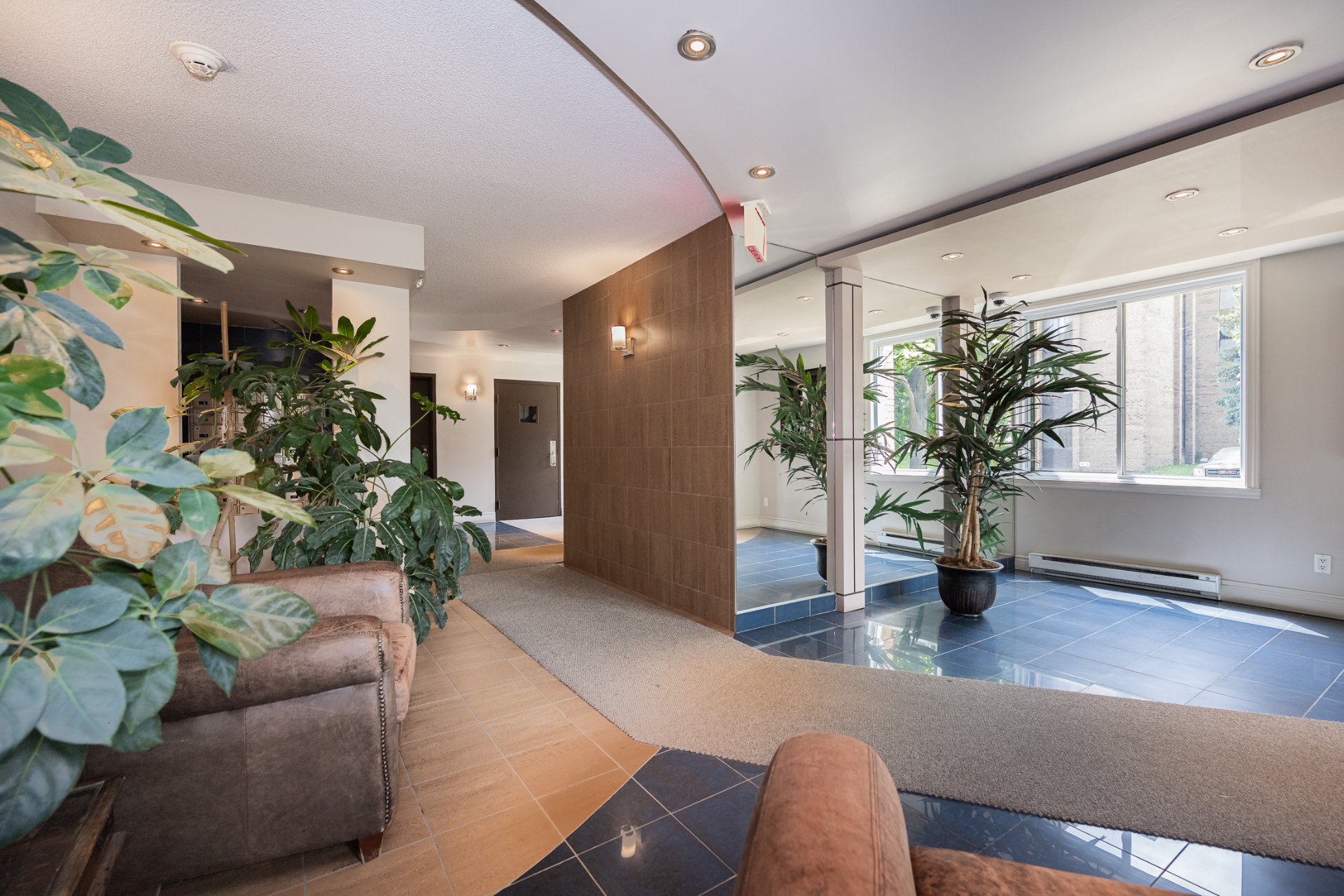- Follow Us:
- 438-387-5743
Broker's Remark
Corner condo with an open-concept kitchen, dining room, and living room, featuring beautiful windows overlooking a wooded backyard. Located on a vast lot with mature trees and parking. Exceptional location near all services. The concrete building offers superior soundproofing, ensuring remarkable tranquility in the backyard. Just a 5-minute walk to Montmorency metro, Montmorency CÉGEP, Place Bell, and close to major shopping centers, hospital, and supermarkets.Co-ownership fees include heating, hot water and electricity.
Addendum
This sale is made without any legal warranty of quality
from the seller; however, the buyer does not waive the
legal warranties granted by previous owners and received by
the seller upon purchase of the property, which are hereby
assigned to the buyer.
Co-ownership fees include heating, hot water and
electricity. Elevator will be replaced in the coming
months. No special assessment will be required. See
DRCOP-10029.
A new certificate of location was ordered.
INCLUDED
Dishwasher, curtains and rods, light fixtures
EXCLUDED
Washer, dryer, stove, refrigerator
| BUILDING | |
|---|---|
| Type | Apartment |
| Style | Detached |
| Dimensions | 9.65x8.38 M |
| Lot Size | 0 |
| Floors | 6 |
| Year Constructed | 1978 |
| EVALUATION | |
|---|---|
| Year | 2024 |
| Lot | $ 57,900 |
| Building | $ 111,100 |
| Total | $ 169,000 |
| EXPENSES | |
|---|---|
| Co-ownership fees | $ 5652 / year |
| Municipal Taxes (2024) | $ 1566 / year |
| School taxes (2023) | $ 126 / year |
| ROOM DETAILS | |||
|---|---|---|---|
| Room | Dimensions | Level | Flooring |
| Living room | 10.8 x 11.5 P | 2nd Floor | Wood |
| Kitchen | 10.8 x 8.0 P | 2nd Floor | Ceramic tiles |
| Dining room | 10.8 x 7.5 P | 2nd Floor | Wood |
| Primary bedroom | 11.4 x 12.4 P | 2nd Floor | Wood |
| Bedroom | 10.8 x 9 P | 2nd Floor | Wood |
| Bathroom | 7 x 5 P | 2nd Floor | Ceramic tiles |
| Other | 5 x 3 P | 2nd Floor | Ceramic tiles |
| CHARACTERISTICS | |
|---|---|
| Heating system | Electric baseboard units |
| Water supply | Municipality |
| Equipment available | Entry phone, Wall-mounted air conditioning, Private balcony |
| Easy access | Elevator |
| Proximity | Highway, Cegep, Park - green area, High school, Public transport, University, Bicycle path, Daycare centre |
| Available services | Fire detector, Indoor storage space |
| Parking | Outdoor |
| Sewage system | Municipal sewer |
| Zoning | Residential |
| Driveway | Asphalt |
| Mobility impared accessible | Exterior access ramp |
| Restrictions/Permissions | Cats allowed |
marital
age
household income
Age of Immigration
common languages
education
ownership
Gender
construction date
Occupied Dwellings
employment
transportation to work
work location
| BUILDING | |
|---|---|
| Type | Apartment |
| Style | Detached |
| Dimensions | 9.65x8.38 M |
| Lot Size | 0 |
| Floors | 6 |
| Year Constructed | 1978 |
| EVALUATION | |
|---|---|
| Year | 2024 |
| Lot | $ 57,900 |
| Building | $ 111,100 |
| Total | $ 169,000 |
| EXPENSES | |
|---|---|
| Co-ownership fees | $ 5652 / year |
| Municipal Taxes (2024) | $ 1566 / year |
| School taxes (2023) | $ 126 / year |
































