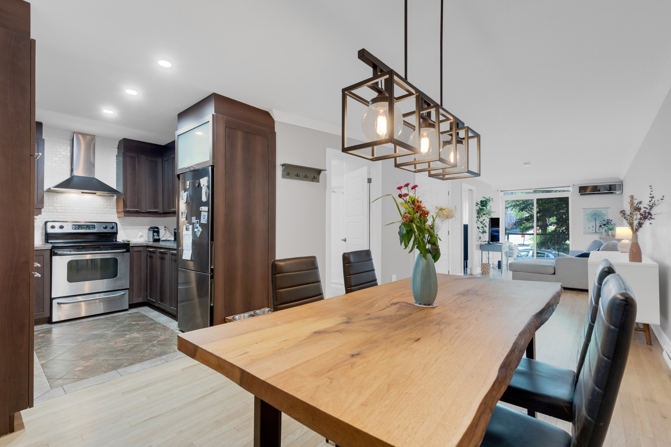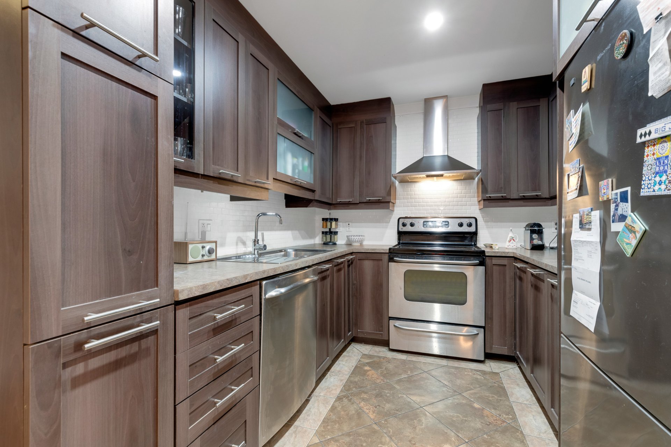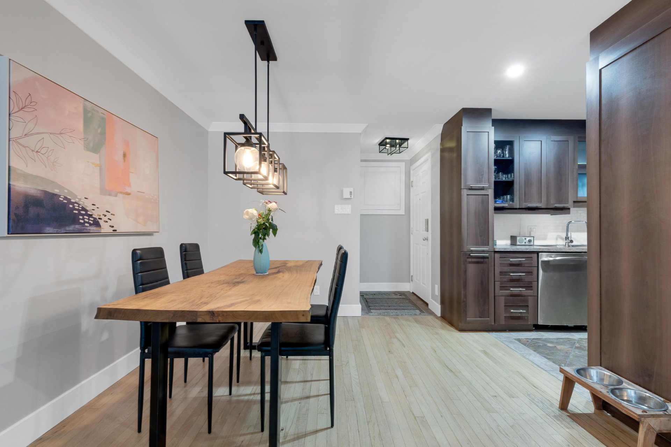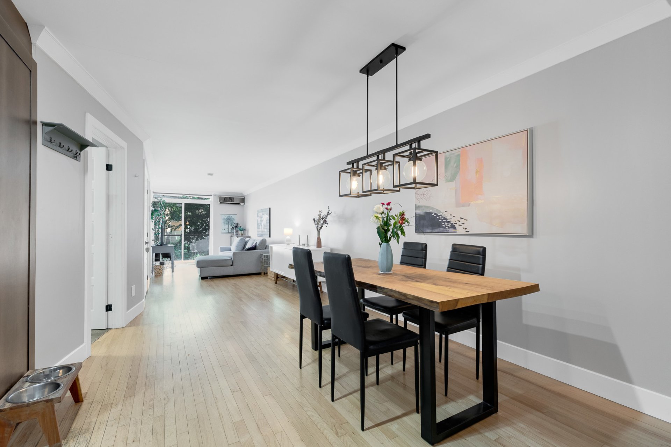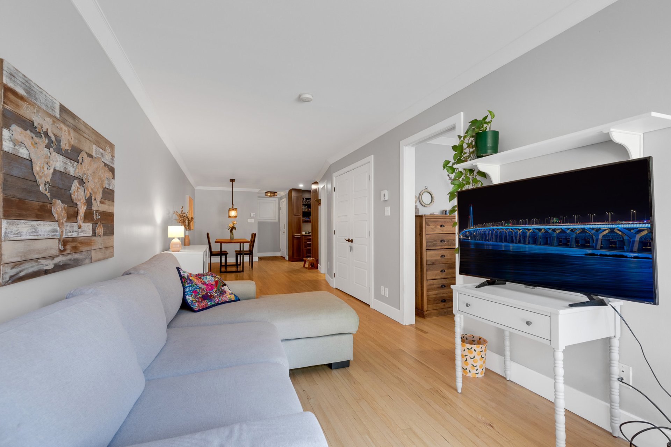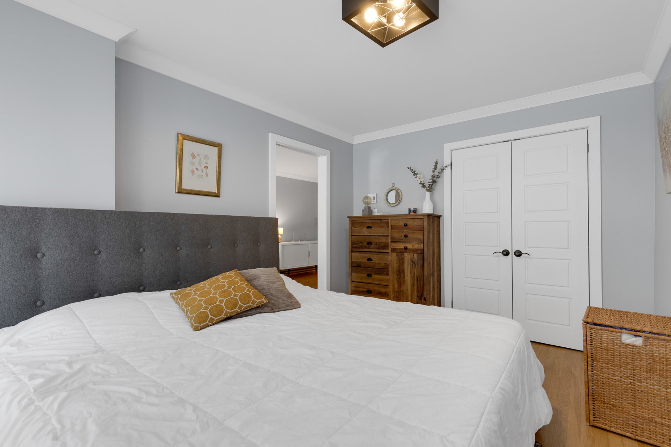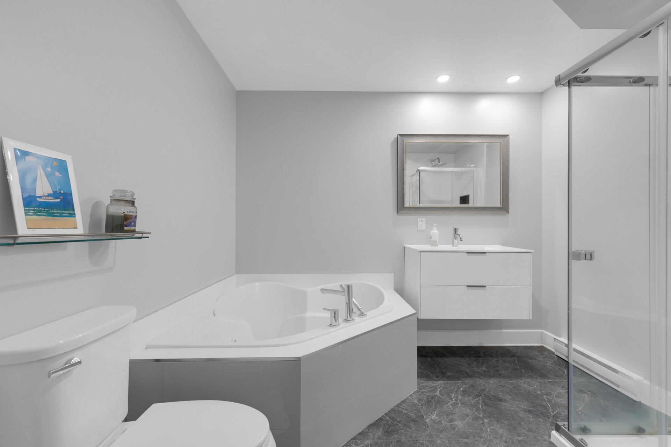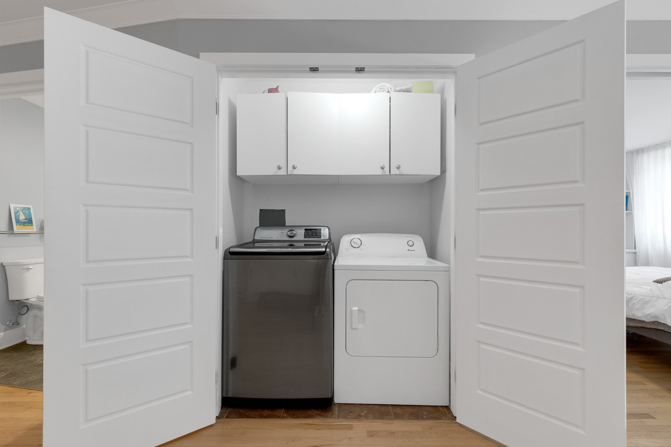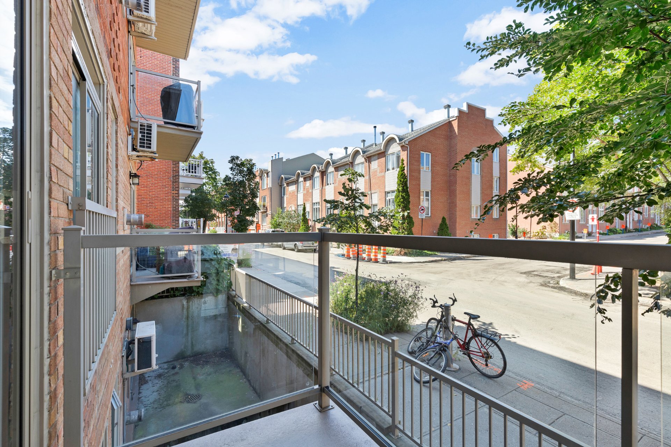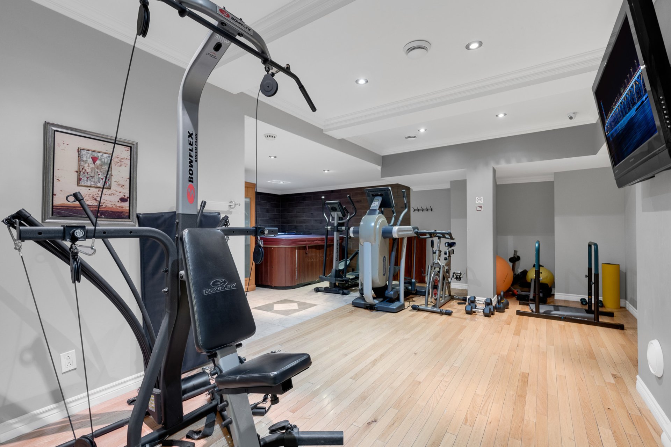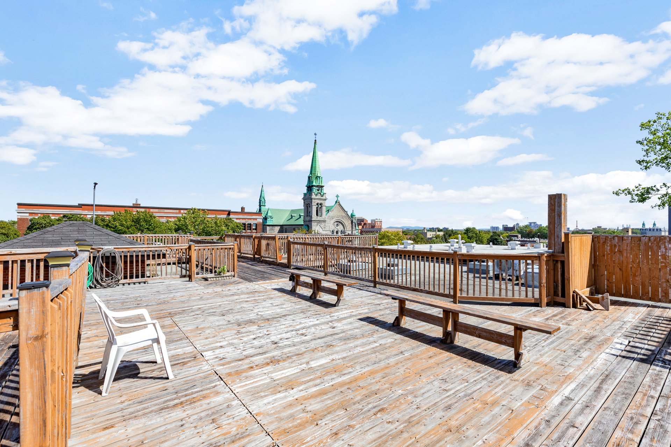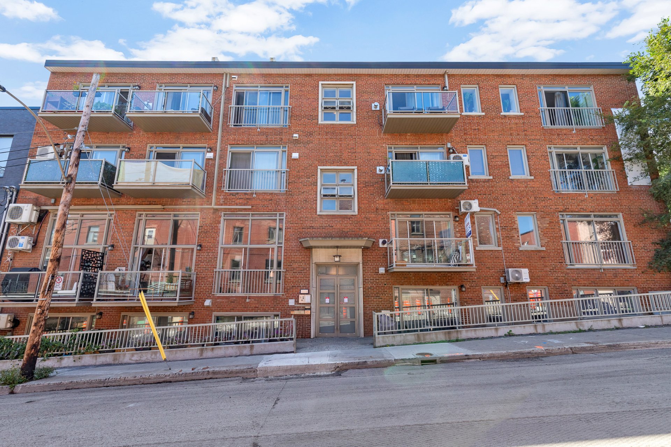Broker's Remark
Pristine 1-bedroom condo in a prime location, perfect for young professionals and first-time buyers. Classic design with modern accents, walking distance to shops, restaurants, parks, and metro. Features hardwood floors, U-shaped kitchen, bright living space, and peaceful bedroom with Juliette balcony. Renovated spa-like bathroom (2023) with double whirlpool and walk-in shower. Building offers rooftop terrace with city views, gym, and hot tub. Two large storage rooms, one of which is outside the unit in addition to the surface area indicated. Close to La Fontaine Park, Frontenac metro, and numerous urban amenities. Ideal car-free lifestyle.
Addendum
Pristine 1-bedroom condo in a prime location offers a
vibrant lifestyle
Classic design with modern accents, exceptionally maintained
Walking distance to shops, restaurants, parks, metro station
Charming and cultural neighbourhood with easy access to
urban amenities
Ideal for young professionals and first-time buyers
Low-rise building with lovely brick exterior, situated in a
residential area
Co-ownership in excellent financial health with low
co-ownership fees
Includes a storage space outside the unit
Free street parking is readily available
Entryway with closet and bonus storage space closet
Opens to the elegant kitchen, dining, and living space
Gorgeous U-shaped kitchen expertly merges style and function
Features dark wood cabinetry, stone countertops, clean
white tile backsplash, beautiful inlaid tile flooring, and
a great layout
Spacious dining area ideal for entertaining and includes a
stunning modern light fixture
Bright living space is bathed in natural light
Features hardwood floors, wall-mounted air conditioner, a
convenient laundry nook/closet, and patio doors that open
to the balcony
A trendy pocket door opens to the tranquil bedroom
This peaceful retreat features hardwood floors, a large
closet, modern light fixture, built-in
shelves, and patio doors that flood the room with light and
open to a Juliette balcony
The spa-like bathroom was recently renovated in 2023 and
includes a double whirlpool bath and a separate walk-in
shower
Top-notch building amenities for residents
The spacious rooftop terrace has far-reaching views of the
city, perfect for dining al fresco or
watching the fireworks
Full gym with hot tub
Exceptional location offers everything at your fingertips
97 walk score, 98 bike score
Walking distance to numerous amenities and activities:
- La Fontaine Park with trails, ponds, a dog park, and
regular events
- Centre Jean-Claude Malépart with tennis court, pool, and
organized activities
- Grocery stores, pharmacies, gym, shops
- Cafes, restaurants, and bars on Mont-Royal Avenue
- Hôpital Notre-Dame, ideal for healthcare workers
- 8-min walk to Frontenac metro station
- Bus stops nearby
- Several BIXI bike sharing stations nearby
Experience the best of city living in this immaculate condo
and enviable location

