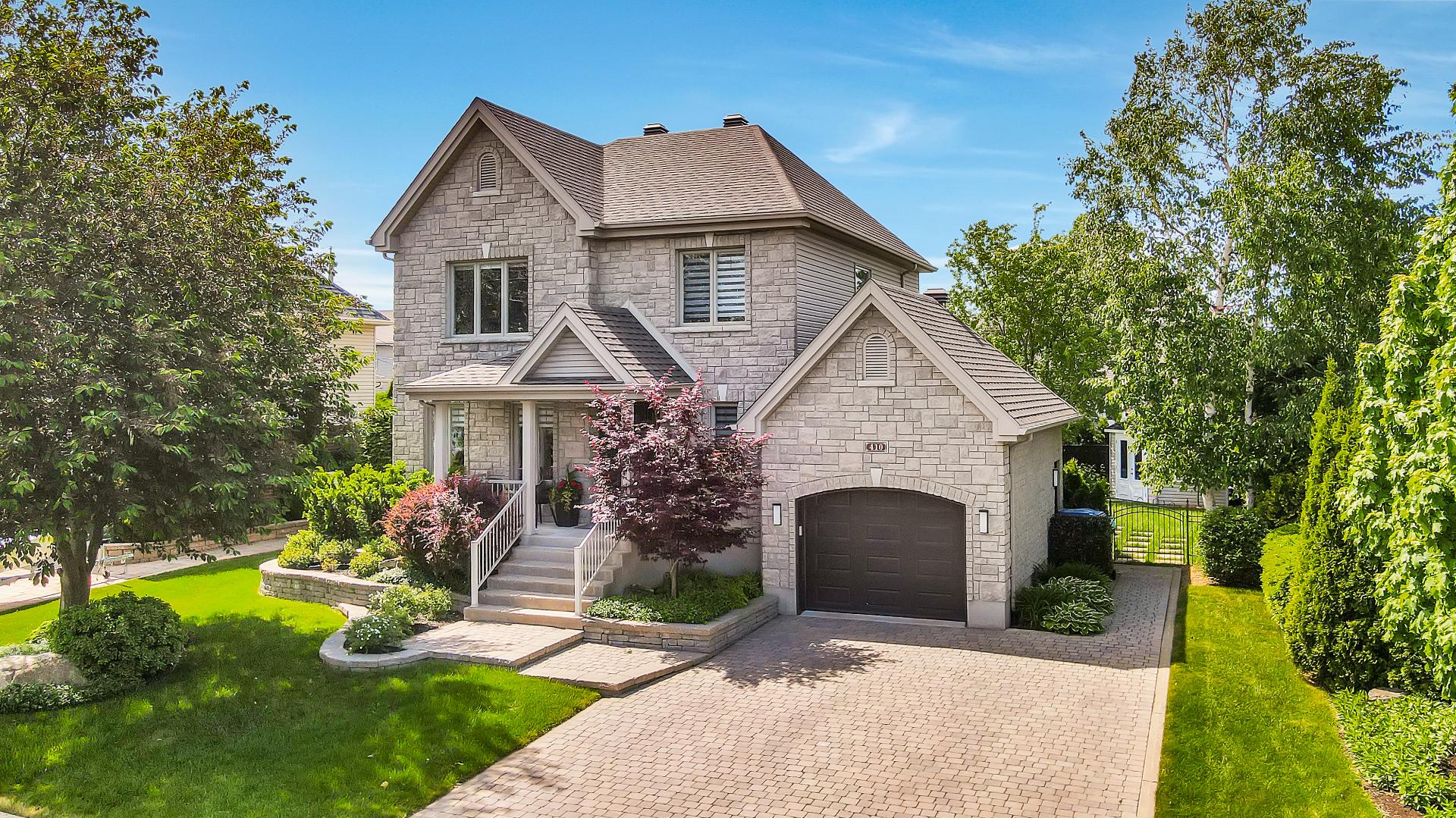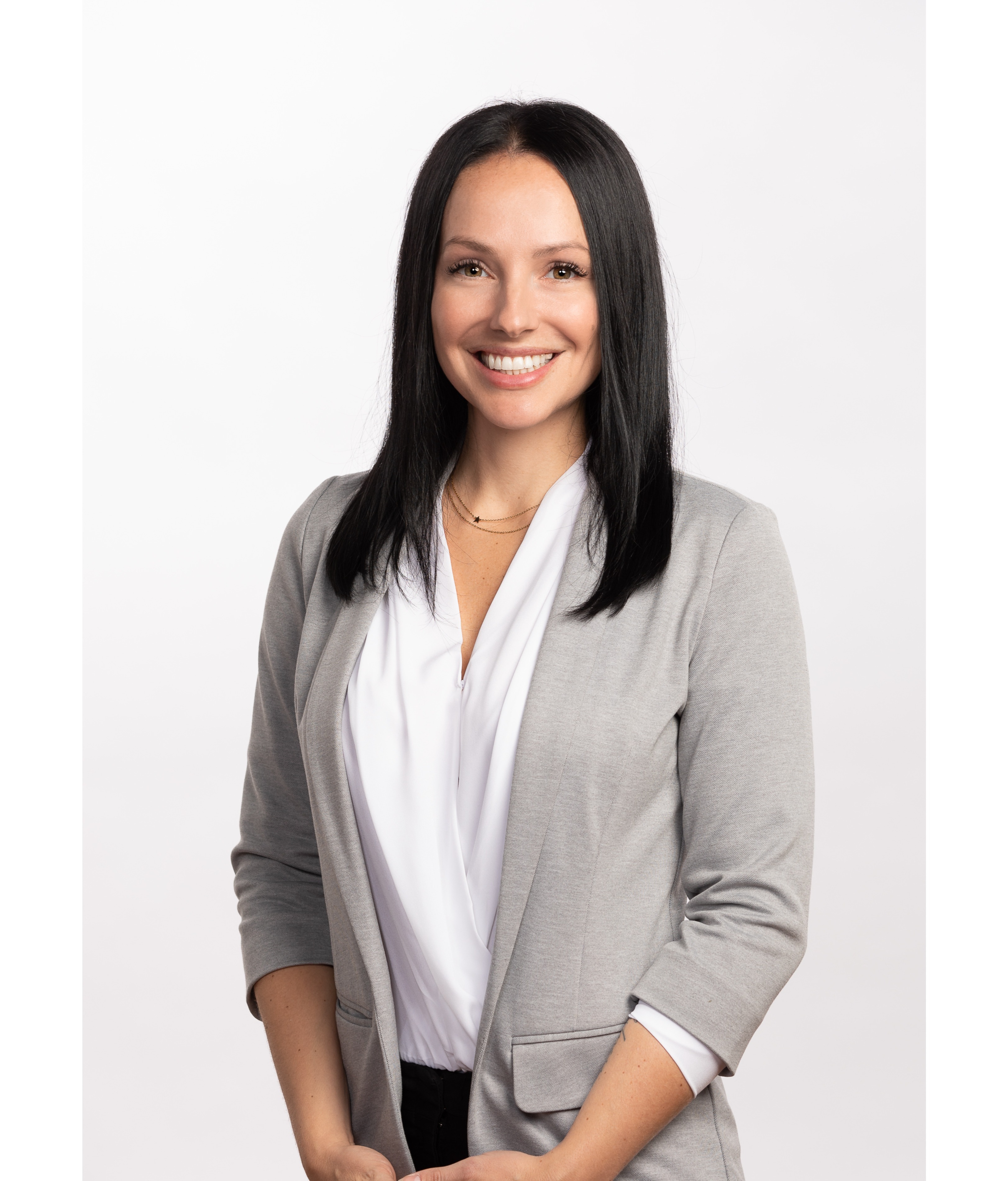- Follow Us:
- 438-387-5743
Broker's Remark
Addendum
Propriété entièrement clé en main, rénovée avec les travaux
d'entretien à jour. Tous les électroménagers sont inclus,
vous n'avez qu'à vous y installer et profiter!
À PROXIMITÉ EN VOITURE
- 2 minutes de l'autoroute 30, pharmacie, épicerie, marché
des jardiniers et plusieurs restaurants
- 10 minutes du REM et du Dix30
- 20 minutes du centre-ville
- Près des écoles et garderies
SECTEUR DU GRAND BOISÉ
- Secteur familial et diversifié
- Près de sentiers boisés et piste cyclable, idéale pour
les gens actifs!
RÉNOVATIONS RÉCENTES
- Cuisine avec plancher chauffant, comptoir en quartz,
dosseret et armoires.
- Sablage des planchers et des escaliers.
- Remplacement des rampes d'escaliers
- Les trois salles de bains, dont les deux principales avec
douche en céramique, comptoir en quartz et plancher
chauffant
- Réfection du sous-sol
- Ajout d'encastrés au sous-sol et rez-de-chaussée
- Peinture dans toute la maison
- Toiture
- Terrasse en composite avec rampes en verre
- Scellants extérieurs
- Réfection du pavé uni
- Nettoyage des conduits de ventilation
- Échangeur d'air
EXTÉRIEUR
Cour arrière parfaitement aménagée avec terrasse en
composite, rampes en verre, piscine creusée chauffée et
espace spa. L'aménagement paysager est généreux et offre
une belle intimité pour vos soirées d'été.
Visitez sans tarder!
| BUILDING | |
|---|---|
| Type | Two or more storey |
| Style | Detached |
| Dimensions | 9.15x11.91 M |
| Lot Size | 593 MC |
| Floors | 0 |
| Year Constructed | 2004 |
| EVALUATION | |
|---|---|
| Year | 2021 |
| Lot | $ 280,600 |
| Building | $ 402,400 |
| Total | $ 683,000 |
| EXPENSES | |
|---|---|
| Municipal Taxes (2024) | $ 3874 / year |
| School taxes (2024) | $ 0 / year |
| ROOM DETAILS | |||
|---|---|---|---|
| Room | Dimensions | Level | Flooring |
| Hallway | 11.1 x 5.0 P | Ground Floor | Ceramic tiles |
| Living room | 14.6 x 12.4 P | Ground Floor | Wood |
| Dining room | 11.10 x 11.5 P | Ground Floor | Wood |
| Kitchen | 13.7 x 15 P | Ground Floor | Ceramic tiles |
| Washroom | 8.8 x 7 P | Ground Floor | Ceramic tiles |
| Primary bedroom | 13 x 13.7 P | 2nd Floor | Parquetry |
| Walk-in closet | 4 x 6 P | 2nd Floor | Parquetry |
| Bedroom | 12.8 x 12 P | 2nd Floor | Parquetry |
| Bedroom | 11.6 x 11.2 P | 2nd Floor | Parquetry |
| Bathroom | 12.2 x 8.8 P | 2nd Floor | Ceramic tiles |
| Family room | 23 x 20 P | Basement | Floating floor |
| Bedroom | 9.11 x 11.6 P | Basement | Floating floor |
| Walk-in closet | 5.5 x 4 P | Basement | Floating floor |
| Bathroom | 5.10 x 8.11 P | Basement | Ceramic tiles |
| CHARACTERISTICS | |
|---|---|
| Driveway | Plain paving stone |
| Landscaping | Land / Yard lined with hedges |
| Cupboard | Melamine, Thermoplastic |
| Heating system | Space heating baseboards, Electric baseboard units, Radiant |
| Water supply | Municipality |
| Heating energy | Electricity, Propane |
| Windows | PVC |
| Foundation | Poured concrete |
| Hearth stove | Gaz fireplace |
| Garage | Attached, Heated, Single width |
| Siding | Stone, Vinyl |
| Pool | Heated, Inground |
| Proximity | Highway, Park - green area, Elementary school, High school, Public transport, Bicycle path |
| Bathroom / Washroom | Seperate shower |
| Basement | 6 feet and over, Finished basement |
| Parking | Outdoor, Garage |
| Sewage system | Municipal sewer |
| Window type | Sliding, French window, Tilt and turn |
| Roofing | Asphalt shingles |
| Zoning | Residential |
| Equipment available | Ventilation system, Electric garage door, Wall-mounted air conditioning, Wall-mounted heat pump, Partially furnished |
marital
age
household income
Age of Immigration
common languages
education
ownership
Gender
construction date
Occupied Dwellings
employment
transportation to work
work location
| BUILDING | |
|---|---|
| Type | Two or more storey |
| Style | Detached |
| Dimensions | 9.15x11.91 M |
| Lot Size | 593 MC |
| Floors | 0 |
| Year Constructed | 2004 |
| EVALUATION | |
|---|---|
| Year | 2021 |
| Lot | $ 280,600 |
| Building | $ 402,400 |
| Total | $ 683,000 |
| EXPENSES | |
|---|---|
| Municipal Taxes (2024) | $ 3874 / year |
| School taxes (2024) | $ 0 / year |













































