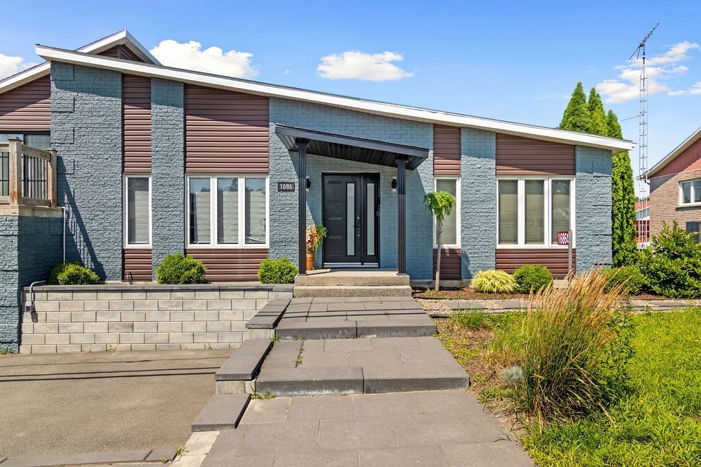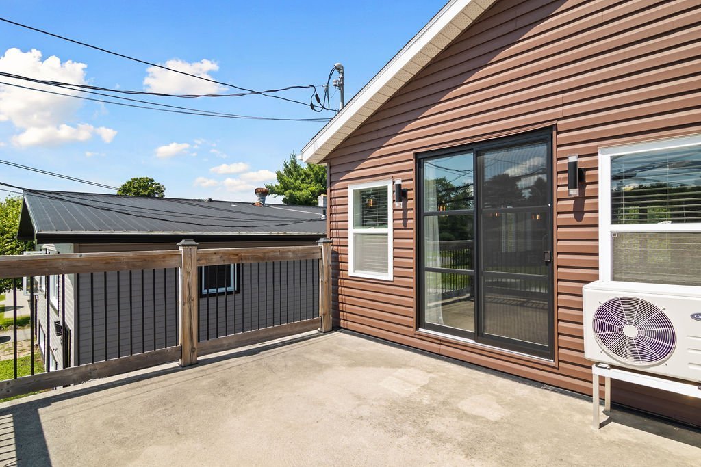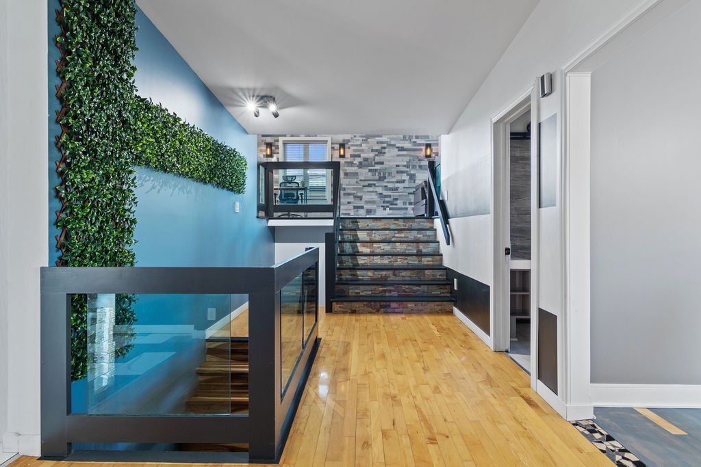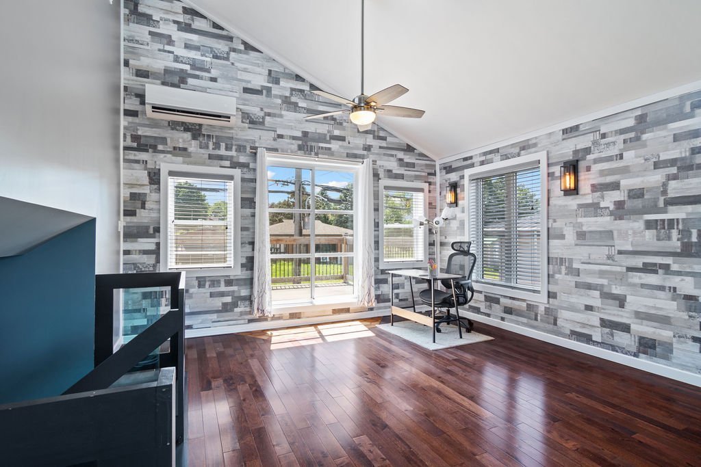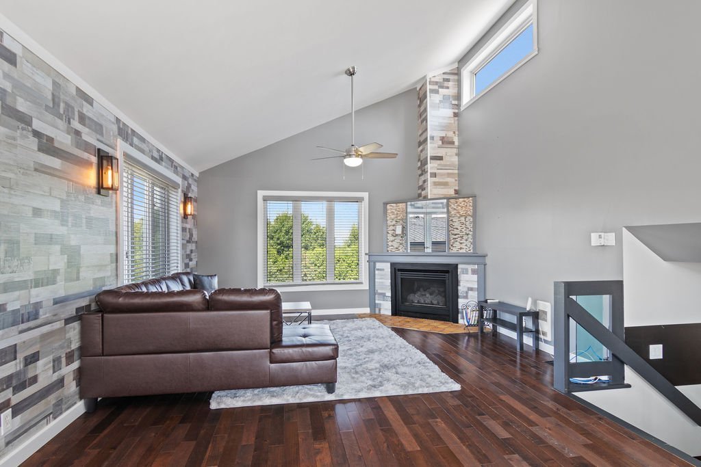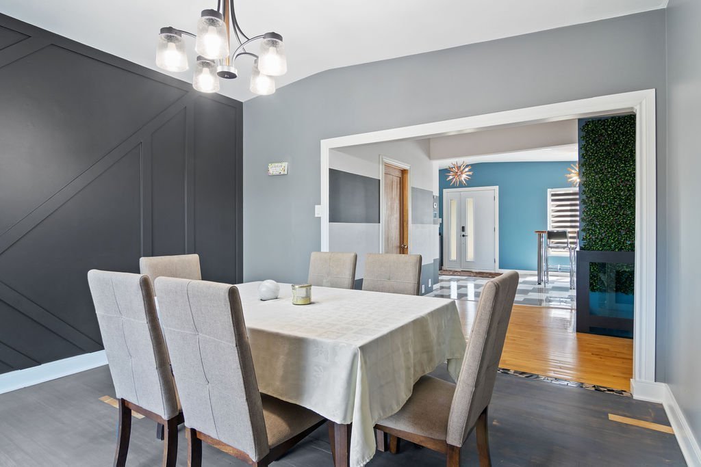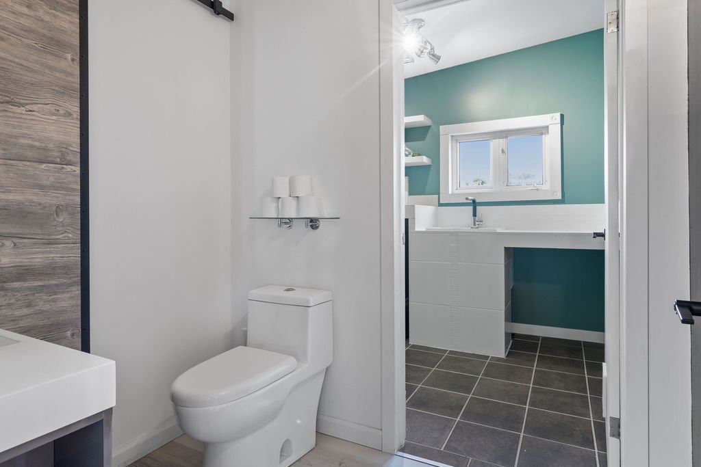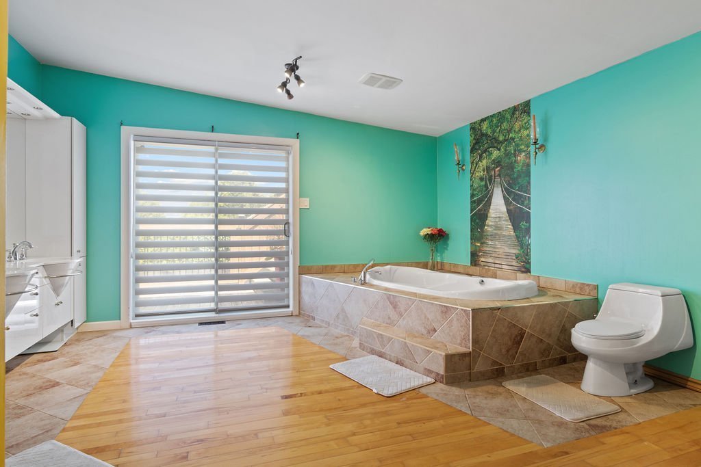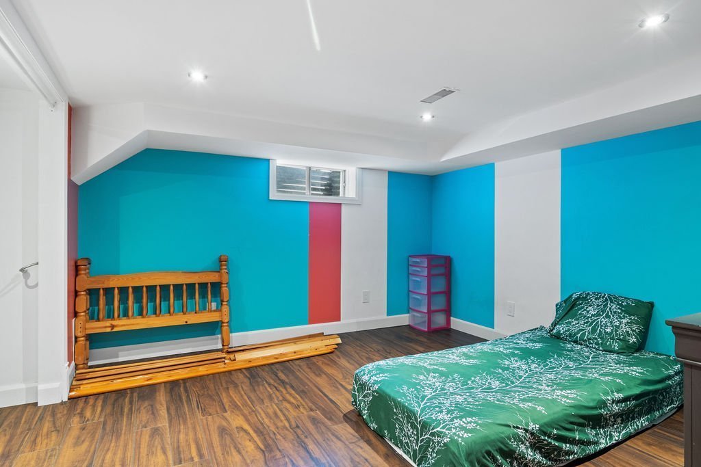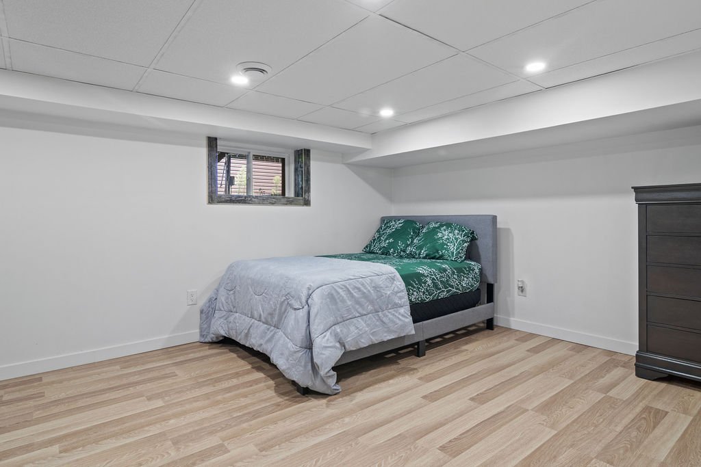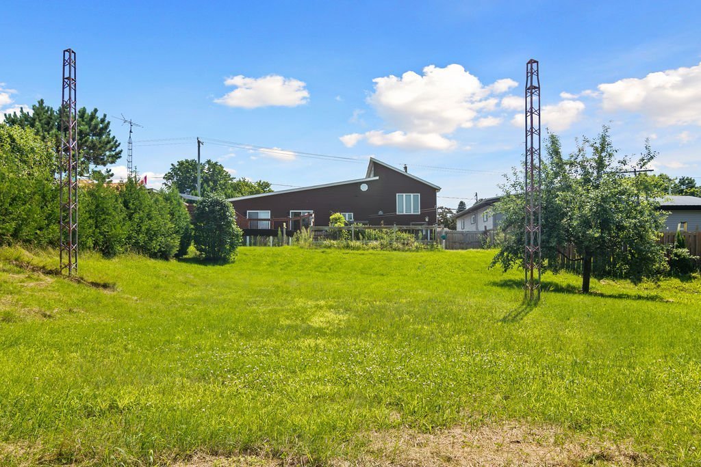- Follow Us:
- 438-387-5743
Broker's Remark
Addendum
Loading...
| BUILDING | |
|---|---|
| Type | Bungalow |
| Style | Detached |
| Dimensions | 12.21x16.9 M |
| Lot Size | 1,775 MC |
| Floors | 0 |
| Year Constructed | 1965 |
| EVALUATION | |
|---|---|
| Year | 2022 |
| Lot | $ 35,800 |
| Building | $ 263,900 |
| Total | $ 299,700 |
| EXPENSES | |
|---|---|
| Energy cost | $ 3299 / year |
| Municipal Taxes (2024) | $ 2078 / year |
| School taxes (2023) | $ 257 / year |
| ROOM DETAILS | |||
|---|---|---|---|
| Room | Dimensions | Level | Flooring |
| Hallway | 2.98 x 2.47 M | Ground Floor | Ceramic tiles |
| Kitchen | 4.45 x 3.39 M | Ground Floor | Ceramic tiles |
| Bedroom | 4.0 x 3.66 M | Ground Floor | Floating floor |
| Other | 6.52 x 5.85 M | Ground Floor | Floating floor |
| Washroom | 2.7 x 1.25 M | Ground Floor | Floating floor |
| Laundry room | 2.78 x 2.10 M | Ground Floor | Ceramic tiles |
| Dining room | 4.5 x 3.69 M | Ground Floor | Wood |
| Living room | 7.80 x 4.42 M | Ground Floor | Wood |
| Storage | 1.0 x 1.25 M | Ground Floor | Floating floor |
| Workshop | 5.36 x 4.11 M | RJ | Ceramic tiles |
| Family room | 5.76 x 6.55 M | Basement | Floating floor |
| Bedroom | 3.39 x 3.44 M | Basement | Floating floor |
| Bedroom | 4.15 x 3.44 M | Basement | Floating floor |
| Storage | 2.35 x 2.71 M | Basement | Concrete |
| Bathroom | 1.74 x 3.54 M | Basement | Floating floor |
| Home office | 3.39 x 2.50 M | Basement | Floating floor |
| Bedroom | 3.78 x 3.57 M | Basement | Concrete |
| Walk-in closet | 1.55 x 1.37 M | Basement | Other |
| CHARACTERISTICS | |
|---|---|
| Landscaping | Fenced, Land / Yard lined with hedges, Landscape |
| Cupboard | Melamine |
| Heating system | Air circulation, Space heating baseboards, Electric baseboard units |
| Water supply | Artesian well |
| Heating energy | Bi-energy, Electricity, Heating oil |
| Equipment available | Central vacuum cleaner system installation, Central air conditioning |
| Windows | PVC |
| Foundation | Concrete block |
| Garage | Fitted, Single width |
| Rental appliances | Water heater |
| Siding | Brick, Vinyl |
| Distinctive features | No neighbours in the back |
| Pool | Heated, Above-ground |
| Proximity | Elementary school |
| Bathroom / Washroom | Adjoining to primary bedroom, Whirlpool bath-tub, Seperate shower |
| Available services | Fire detector |
| Parking | Outdoor, Garage |
| Sewage system | Municipal sewer |
| Window type | Crank handle |
| Roofing | Asphalt shingles, Tin |
| Topography | Sloped |
| Zoning | Residential |
| Hearth stove | Gas stove |
| Driveway | Asphalt |
marital
age
household income
Age of Immigration
common languages
education
ownership
Gender
construction date
Occupied Dwellings
employment
transportation to work
work location
| BUILDING | |
|---|---|
| Type | Bungalow |
| Style | Detached |
| Dimensions | 12.21x16.9 M |
| Lot Size | 1,775 MC |
| Floors | 0 |
| Year Constructed | 1965 |
| EVALUATION | |
|---|---|
| Year | 2022 |
| Lot | $ 35,800 |
| Building | $ 263,900 |
| Total | $ 299,700 |
| EXPENSES | |
|---|---|
| Energy cost | $ 3299 / year |
| Municipal Taxes (2024) | $ 2078 / year |
| School taxes (2023) | $ 257 / year |

