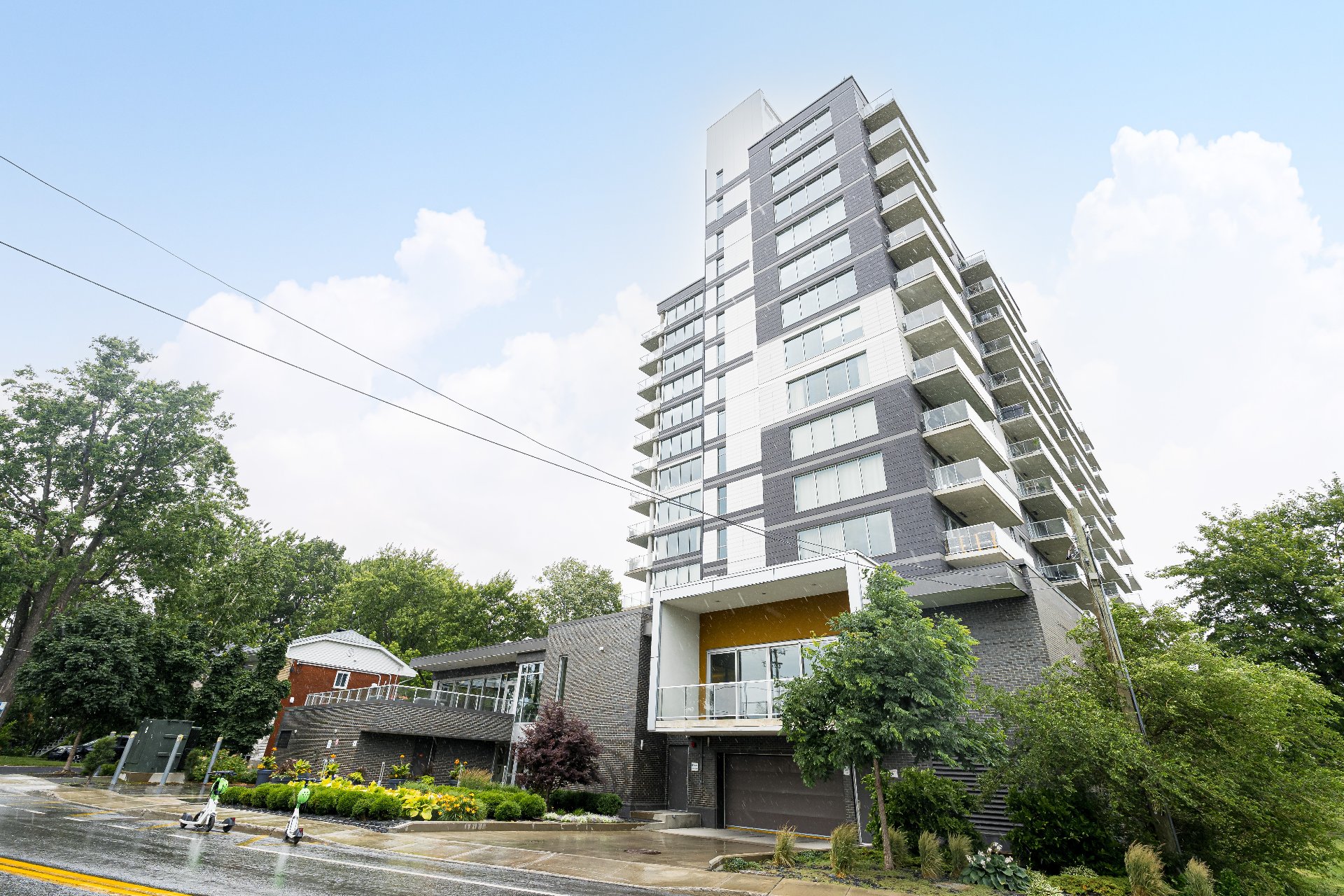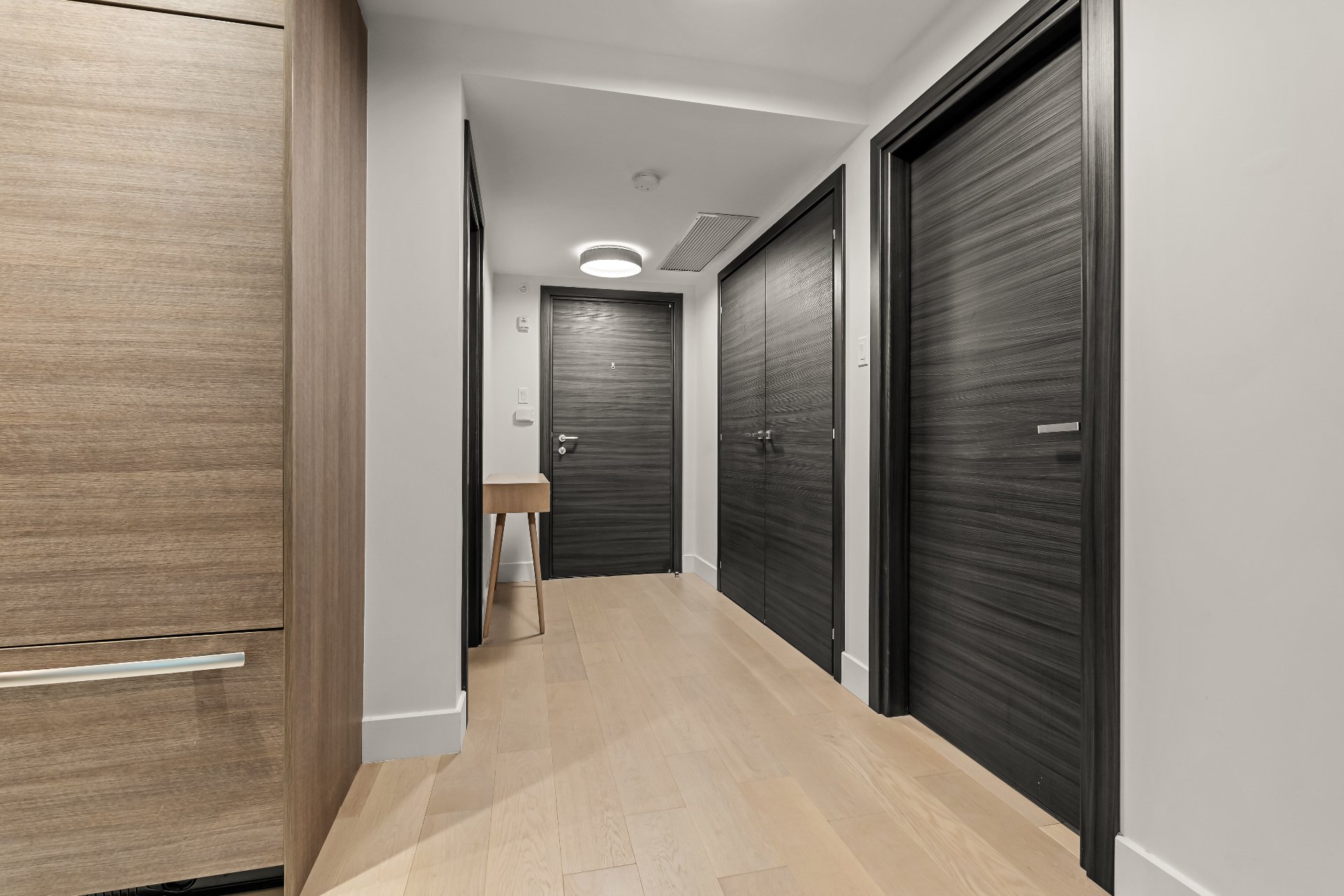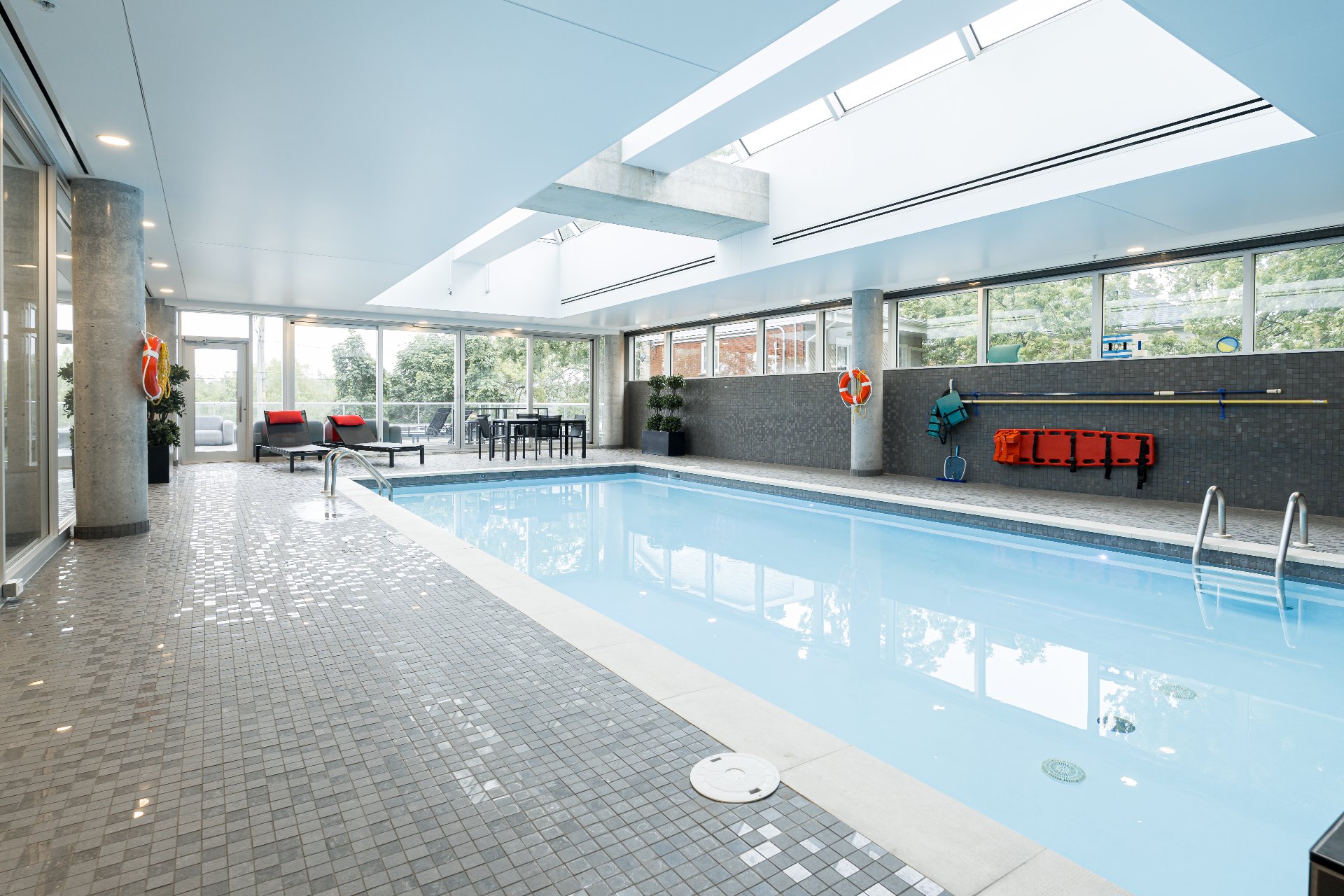Broker's Remark
Discover this stunning 2017-built condo in Laval, offering 1 bedroom, 1 bathroom, and a separate office. The open concept living space extends to one of the building's largest patios, perfect for relaxation and entertaining. The modern kitchen includes appliances and a wine cellar, with a washer, dryer, and patio furniture also provided. Enjoy the convenience of an indoor parking space. The O Cartier building features amenities such as a pool, water view terrace, and gym, and is ideally located near Cartier Metro, Rivière des Prairies, and Pont Viau. Experience luxury and convenience in this exceptional condo.
Addendum
Some of our favourite features :
UNIT
- Spacious open concept living space with big windows
- Huge private patio area on a quiet side of the building
- Modern finishes throughout the condo
- Separate office room
- Appliances included
- One indoor parking spot included & one indoor storage spot
BUILDING
- Front desk concierge on site
- Visitor parking outside
- Heated indoor pool
- Beautiful furnished terrace with water views
- Gym
- Shared library area with books
- Ideal location near the metro, pont Viau, the river and
more!
RULES OF THE RENTAL:
* Any potential lessee must do a full tenant check at their
expense and provide references/letter of employment to the
satisfaction of the landlord.
* Respect the regulations and instructions of the building.
* The tenant must maintain a minimum civil liability
insurance of $2M. Proof of insurance must be submitted
annually to the owner before the insurance policy renewal
date.
* Pets are not allowed.
*Short term rental is not permitted.
* No smoking inside the unit, as well as on the terrace.
* The BBQ must use the cooking plates, no cooking with a
live flame (grill) is authorized.
* Any modification to the accommodation must be approved in
advance in writing.
* Dark colored wallpaper, wallpaper and paint are
prohibited.
* Water beds are prohibited.
* Allow owners or their representatives to carry out two
maintenance visits per year.
* The TENANT will be responsible for notifying the owners
in order to reserve the elevator for their move. The fees
and required deposit will be paid by the TENANT.
INCLUDED
Fridge, stove & stove vent, dishwasher, wine cellar, washer and dryer. Patio furniture: brown round chair & cushions, barbecue, sectional couch, stools and cushions, small table, storage bin and cushions, fake grass.
EXCLUDED
electricity, internet, tenant insurance





















