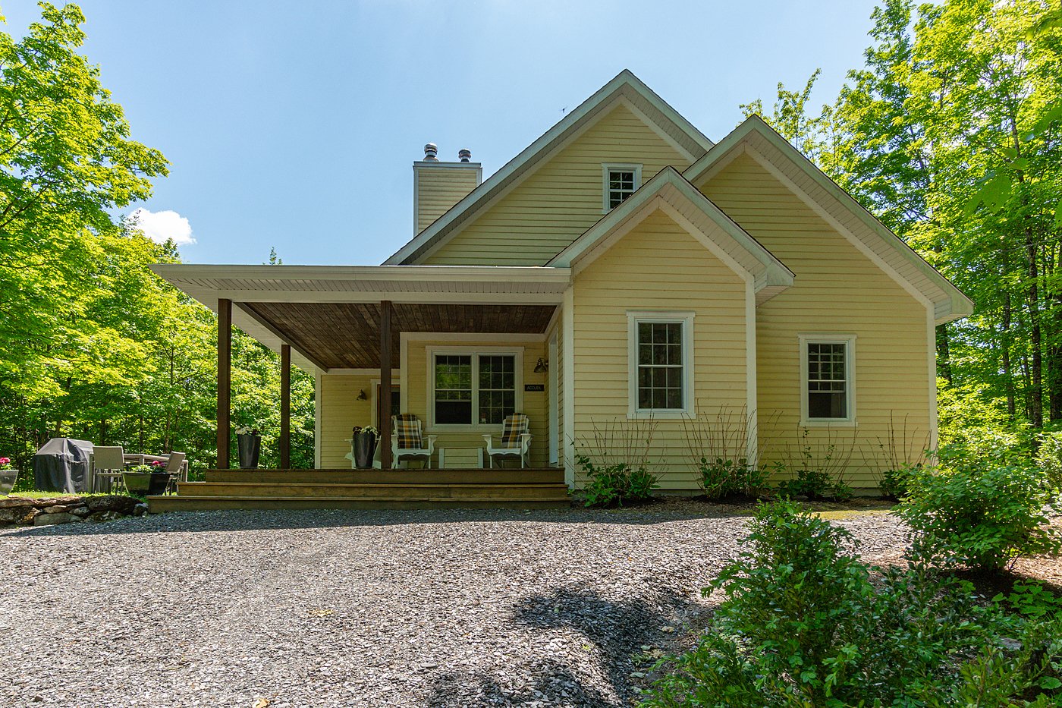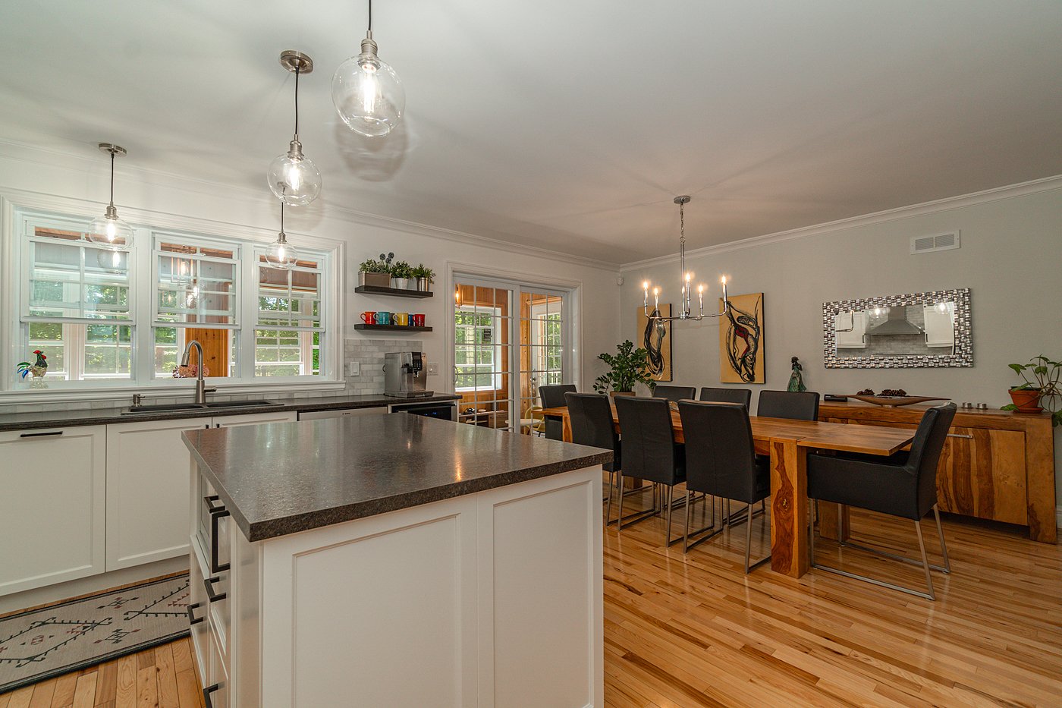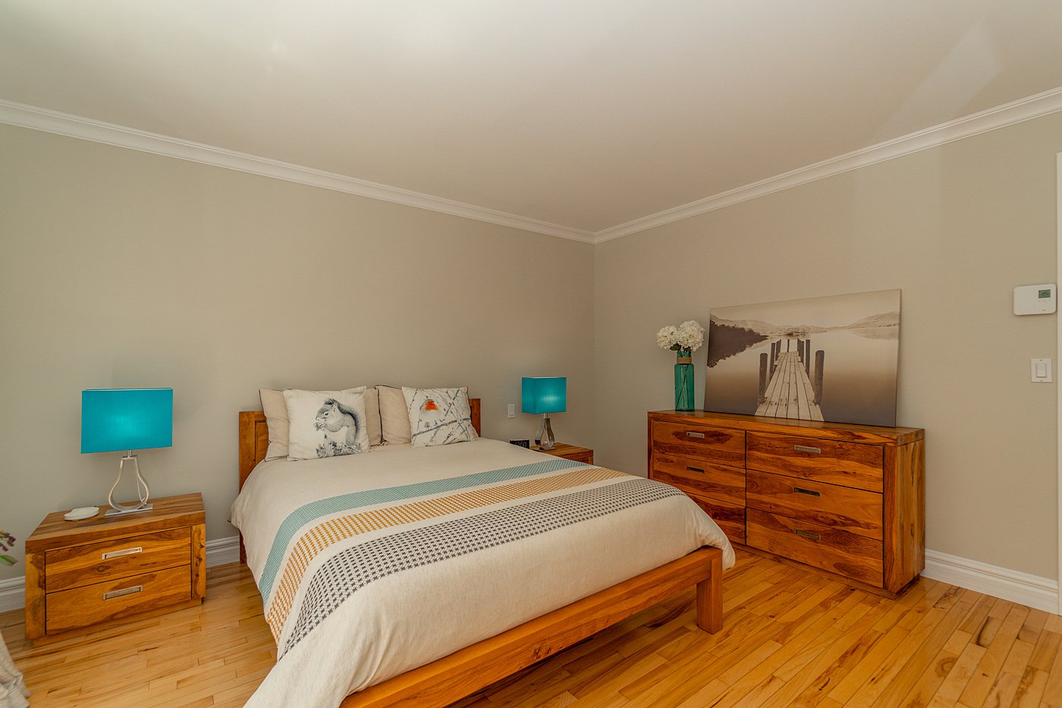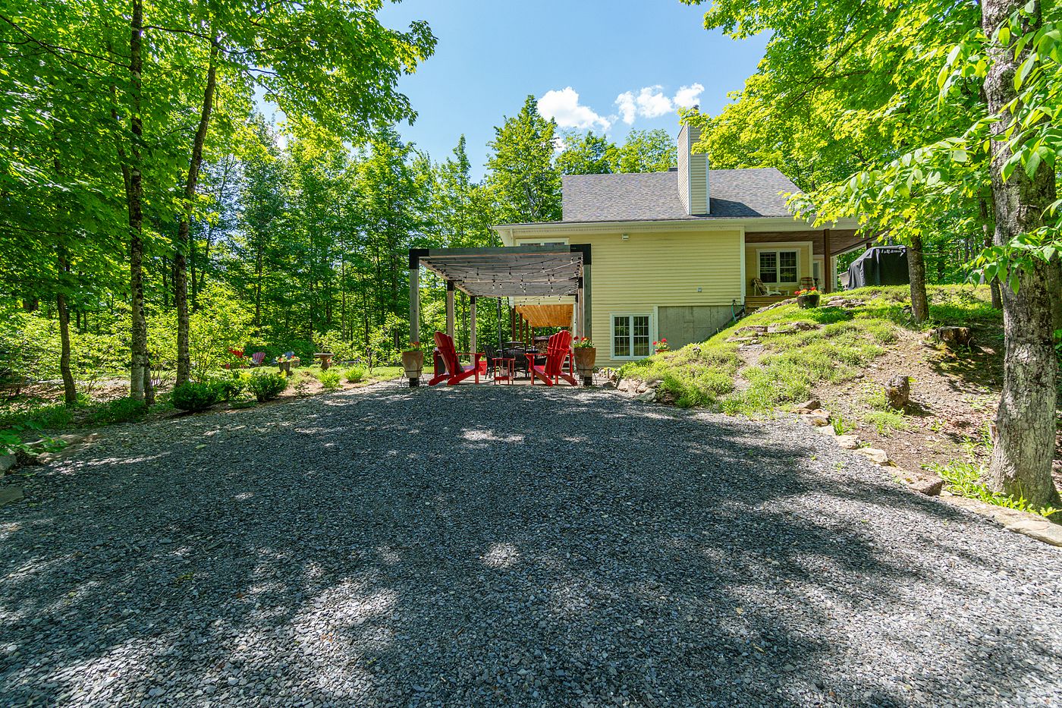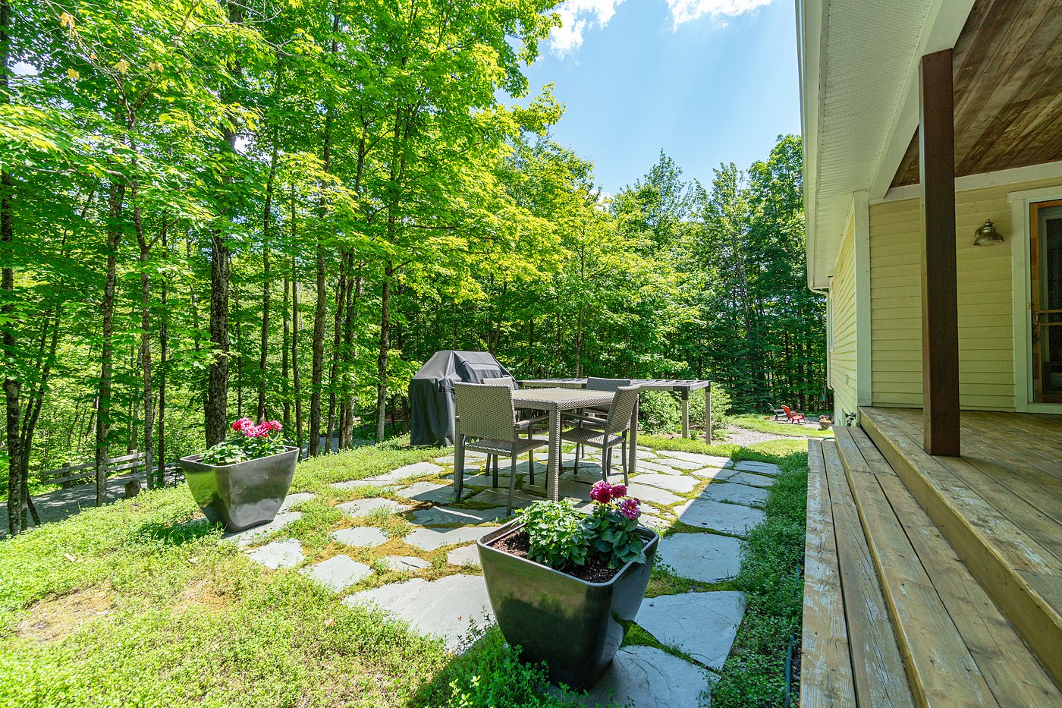Broker's Remark
ACCESS TO LAKE NICK. Discover this single storey property in the heart of nature in Bolton East. Isolated and close to Nick and Sperling lakes, hiking trails and shops, it is located just 15 minutes from schools and services. Two practical entrances welcome you: a traditional one and a mud room. The bright kitchen, the friendly dining room and the warm living room with wood fireplace will seduce you. The master bedroom with private balcony, the veranda with views of the backyard and the large family room with direct access to the grounds will take your breath away. Large wooded lot.
Addendum
Discover this magnificent property located in the heart of
the charming nature of Bolton. This isolated single storey
offers an exceptional living environment thanks to its many
assets and its proximity to Nick and Sperling lakes, as
well as hiking trails, a course park, and various shops. In
addition, it is only about fifteen minutes from schools,
restaurants and services.
Two convenient entrances welcome you. The first, with its
elegant ceramic tiles, constitutes a traditional entrance
hall, while the second, with its hardwood, is furnished in
a very popular and modern "mud room" style, ideal for
storing coats and boots after a day at the exterior.
The bright kitchen, with its central island, double sink
and modern ceramic backsplash, is the ideal place for
cooking enthusiasts. The adjoining dining room, with its
hardwood and patio door leading to the veranda, invites
friendly and warm meals. The living room is warm and bright
thanks to its large windows and its pretty wood fireplace.
It is perfect for cozy family evenings.
The master bedroom, with its private balcony, provides an
intimate relaxation space, while the second bedroom is
ideal for guests or family members. The master bathroom,
with its corner shower and freestanding bath, adds a
practical and luxurious touch to your daily life. The
veranda, with its warm chalet-style cork floor and its
breathtaking view of the large backyard, is a dream place
to recharge your batteries.
The garden level is not left out with a large family room
equipped with a double-sided wood fireplace and direct
access to the outside, an office, and a third bedroom with
private patio door, as well as 2 modern bathrooms. A
practical mechanical room completes this level. Outside,
the large wooded plot with its mature trees guarantees
privacy and tranquility. You also have generous parking
space for up to 12 cars, in addition to a detached single
garage.
A charming chicken coop is nestled to the rear of the
property, which gives you the luxury of having your own
chickens.
Lake Nick is an ecological lake, where unspoilt nature
provides a peaceful sanctuary for the surrounding flora and
fauna.
20 minutes from Orford and Owl's Head ski resort
Possibility of also making a gîte.
Don't miss this unique opportunity to live where comfort
and nature harmonize perfectly. Contact us today to
schedule a visit and let yourself be seduced by this rare
gem of East Bolton.
This sale includes the land located at 243 Chemin du
Lac-Nick, Bolton-Est, QC, J0E 1G0, Canada, whose Quebec
cadastre number is 4860475 and measuring 26,745 square
feet. Buyers will have to carry out their own checks
regarding the permitted use of the land; sellers do not
hold themselves responsible.
INCLUDED
Curtains, Washer-dryer, Dishwasher, Generator
EXCLUDED
Personal effects of sellers, Furnishing furniture

