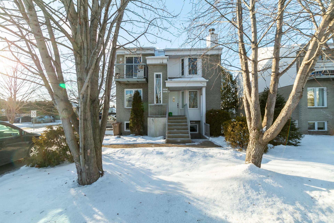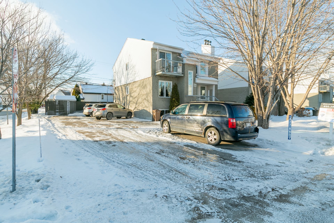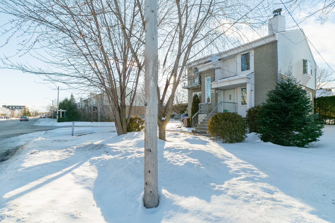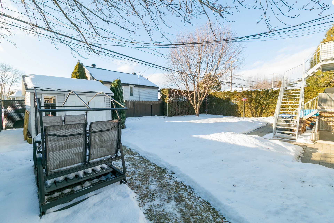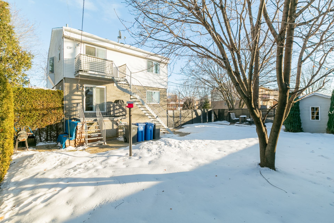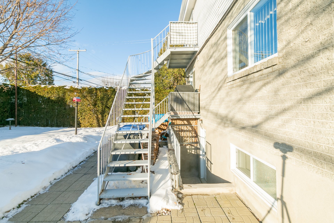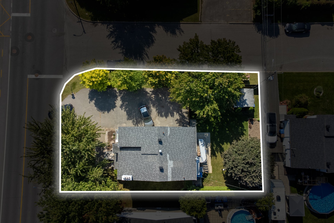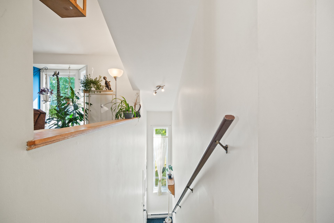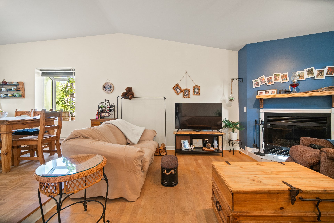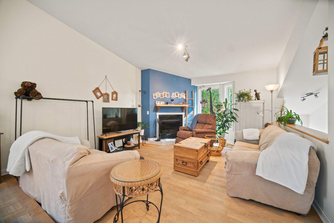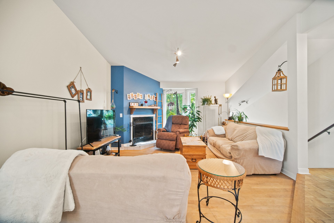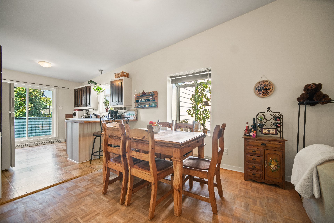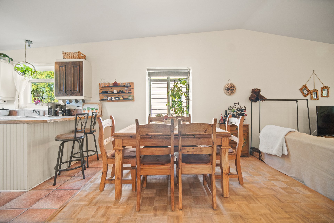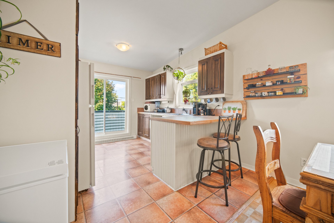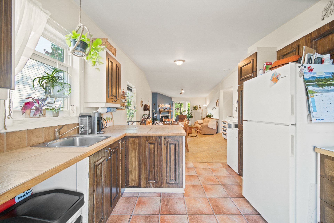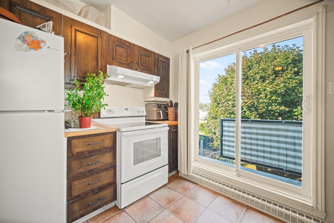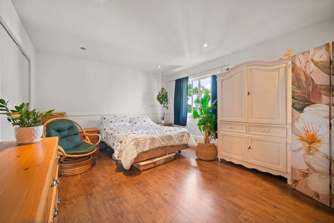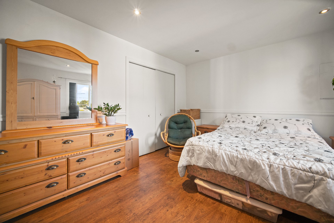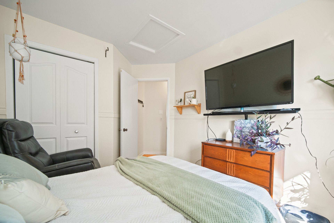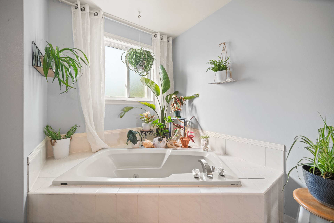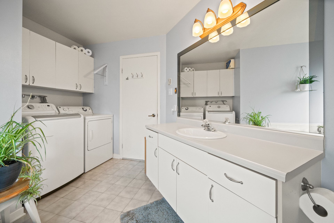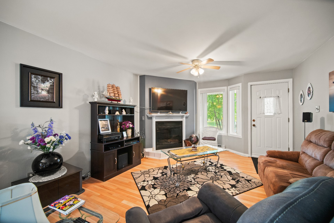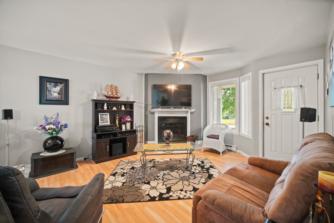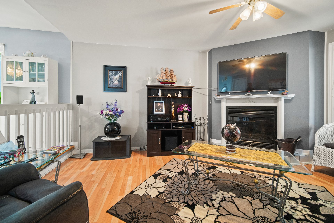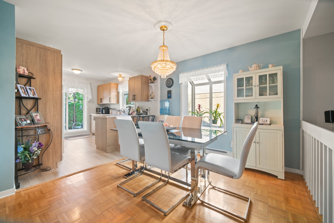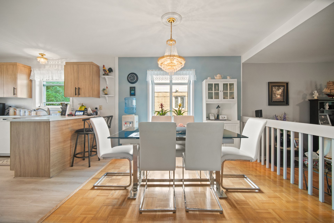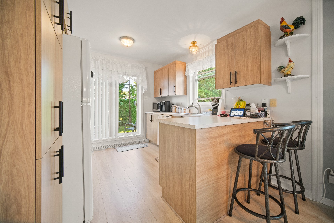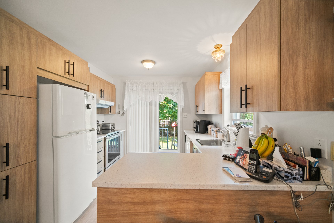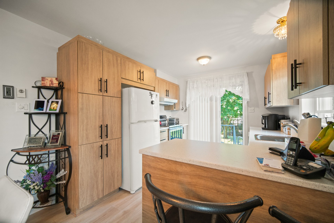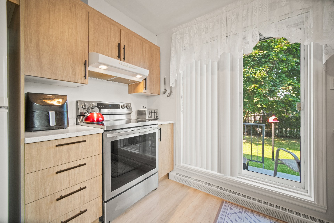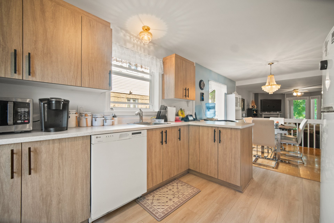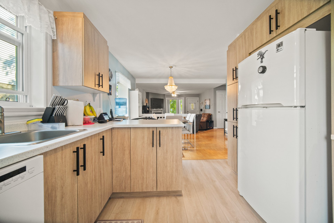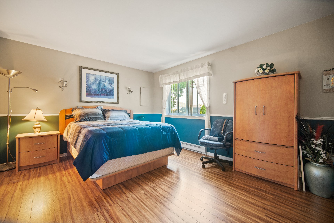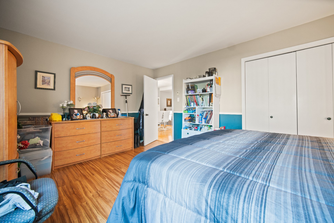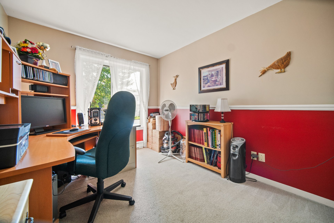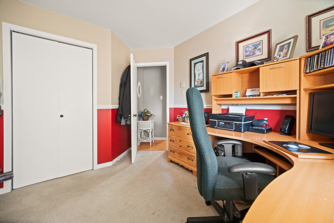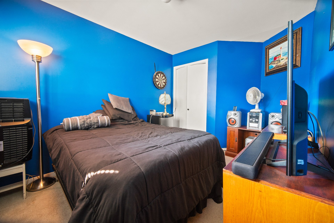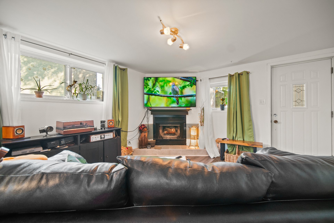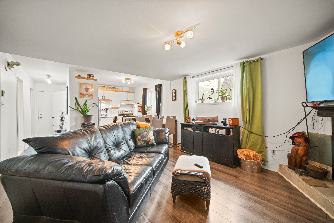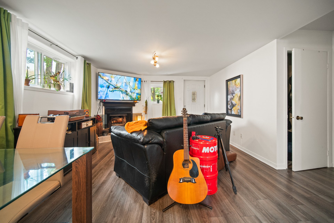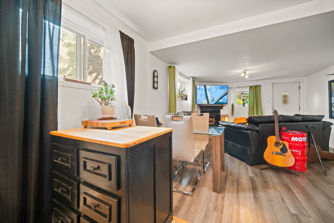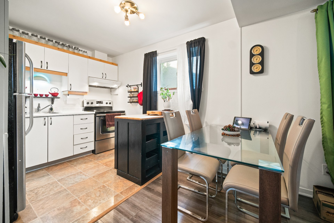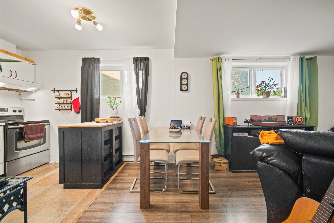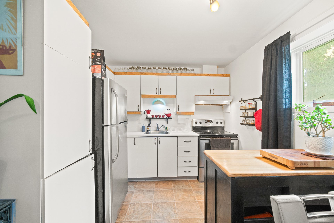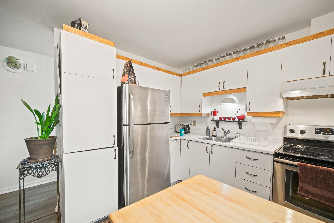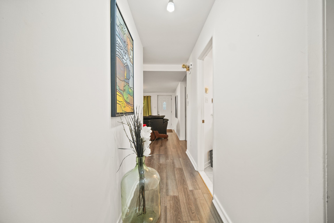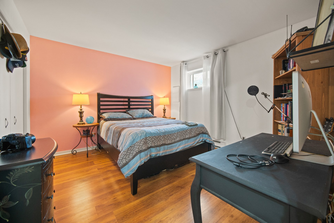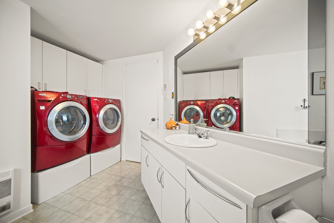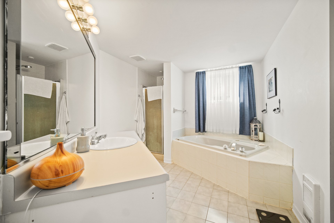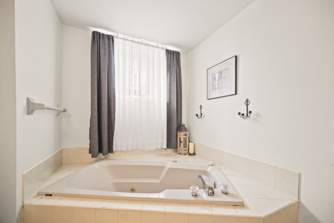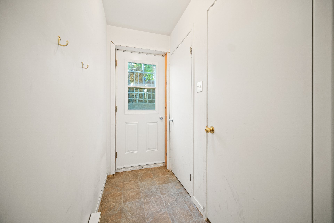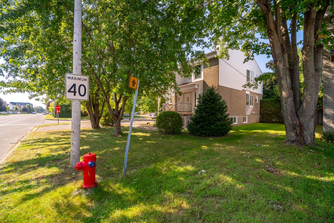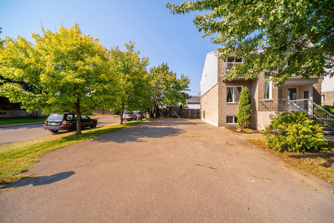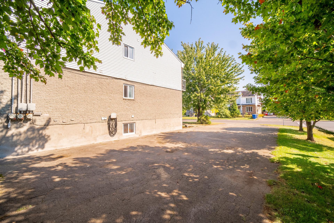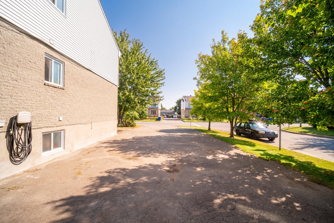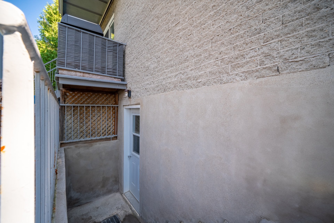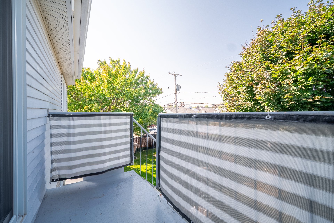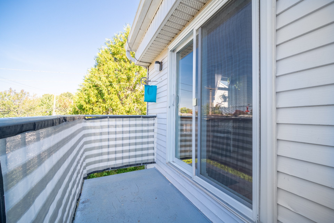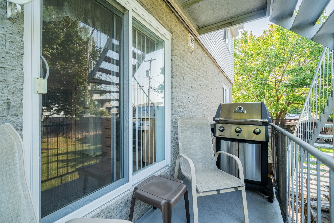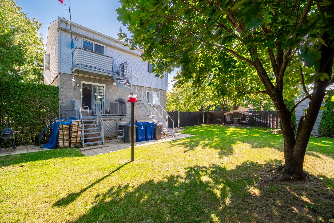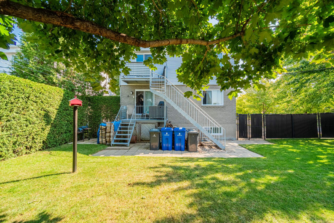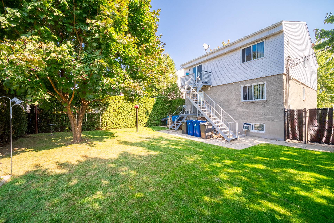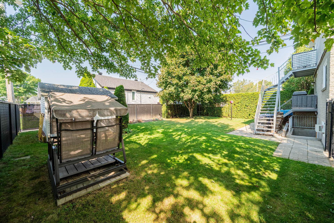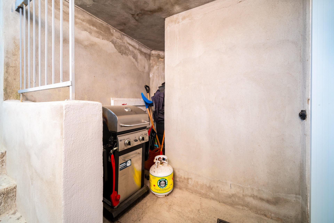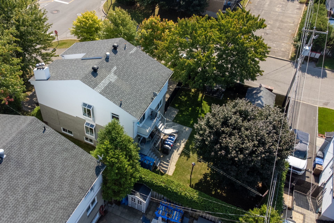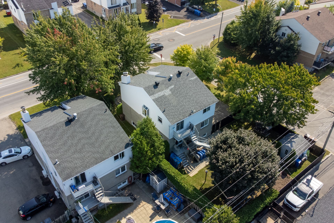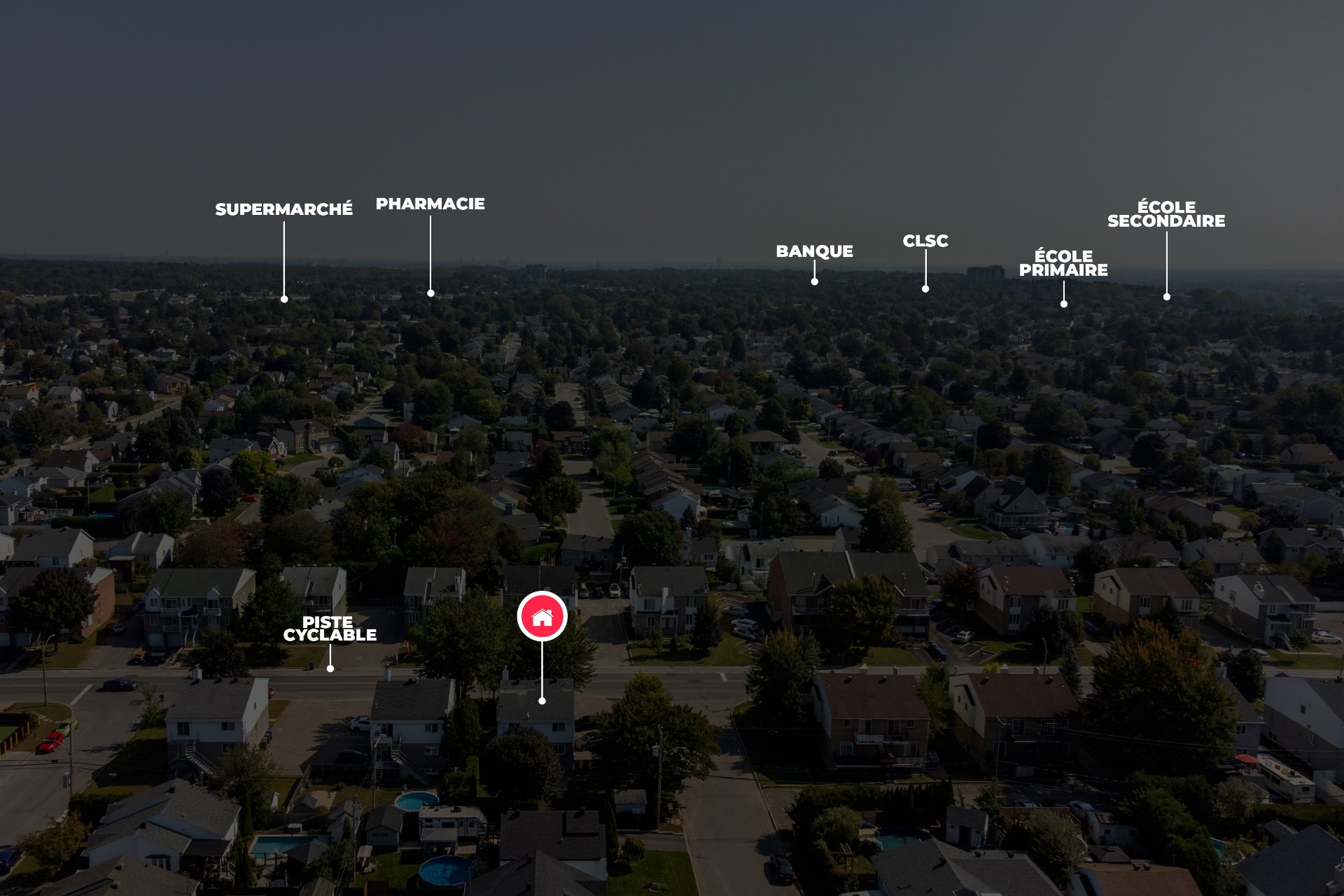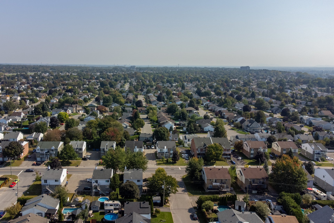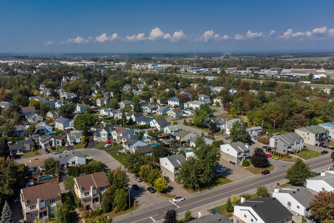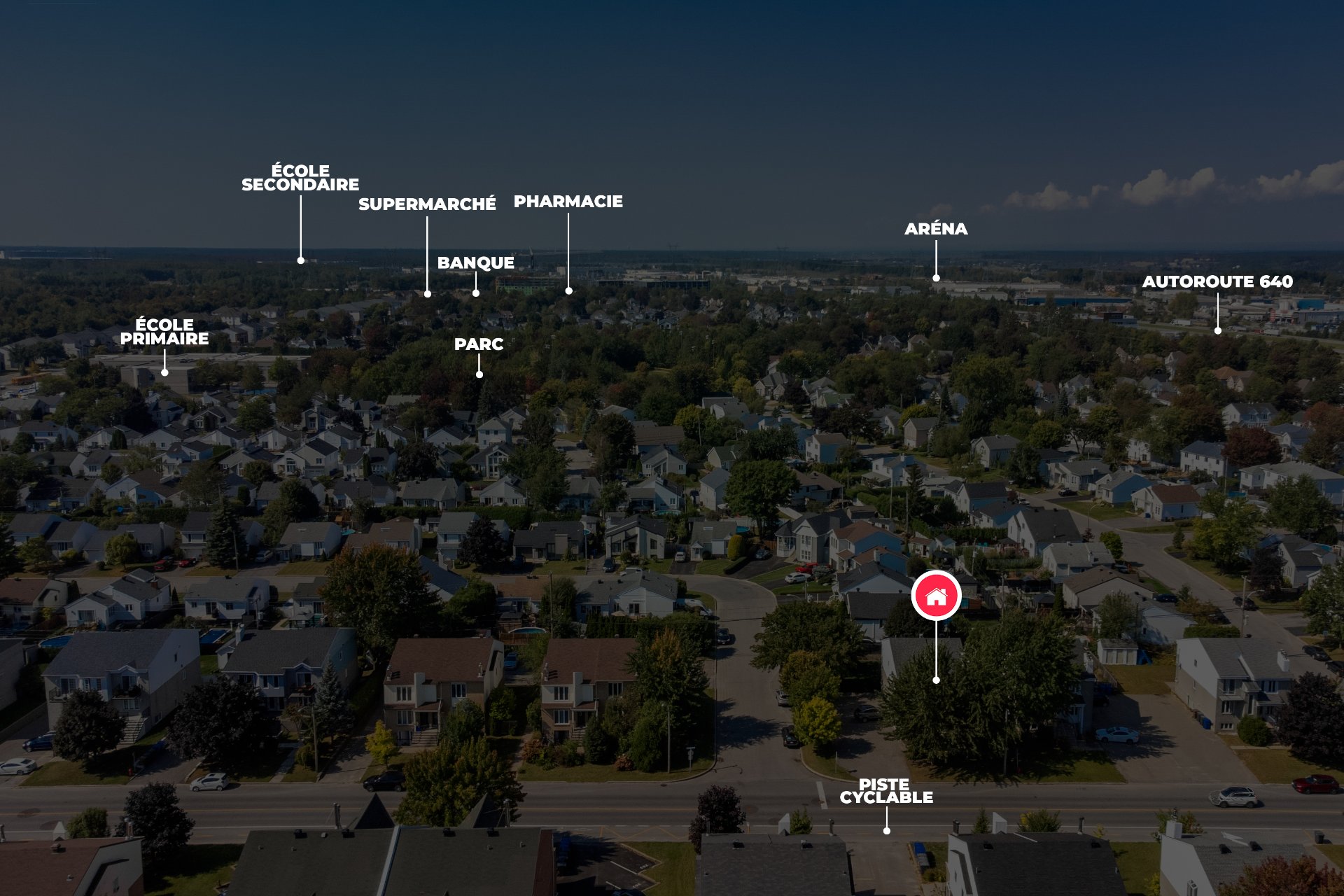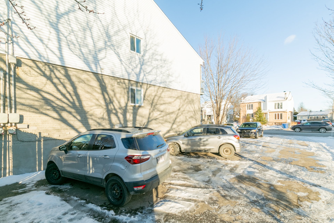- Follow Us:
- 438-387-5743
Broker's Remark
Welcome to this superb, fully-rented triplex, generating substantial annual income of $34,800. It includes 1 5 1/2 unit on the first floor, 1 4 1/2 unit upstairs and 1 3 1//2 unit in the basement. Located on a corner lot in a quiet area of Terrebonne, it features a 6-car driveway and a large, fenced backyard with hedges. Situated in a quiet area of Terrebonne, this property is strategically located with easy access to local amenities, shops, public transit and the highway. An ideal living environment for tenants or owner-occupiers.
Addendum
Rent increases starting July 1, 2025 (units 1872 and 1874,
$60 more per month).
Logement 1874 (4 1/2 on 2nd level):
This unit is currently rented. Located on the 2nd floor, it
features an open floor plan with a superb wood-burning
fireplace in the living room and a patio door leading to
the rear balcony, two spacious bedrooms and a full bathroom
with podium bath and separate shower. It is leased with 2
outdoor parking spaces, and tenants have their own personal
outdoor swing.
Apartment 1872 (5 1-/2 first floor):
This unit has three bedrooms and a full bathroom, also with
podium bath and separate shower. Natural light and
well-appointed rooms make it an attractive place to live.
The open-plan living space is also enhanced by the presence
of a wood-burning fireplace, bringing warmth and comfort.
This unit is currently rented, with 2 outdoor parking
spaces.
Logement 1870 (3 1/2 in basement):
This unit is currently rented. It includes one bedroom and
a full bathroom, also with podium bath and separate shower.
Its open space offers comfort and privacy. The wood-burning
fireplace also contributes to the home's welcoming
atmosphere. It is rented with 1 outdoor parking space.
Storage space is also available in the basement or outdoor
shed for each unit, convenient for storing personal items.
The property has a driveway for parking up to six vehicles.
Built on a street corner, with a very large, fenced and
hedged courtyard, with a beautiful mature tree and a lovely
lawn, offering a secure outdoor space to enjoy the fine
weather.
Situated in a peaceful area of Terrebonne, this property
benefits from a strategic location with easy access to
local amenities, shops, public transport and the autoroute.
An ideal living environment for renters or owner-occupiers
wishing to combine comfort and convenience.
Close to :
- Autoroute 640
- Route 337
- Parc de Plaisance
- Parc écologique de la Coulée
- Parc Vallée-des-Rois
- Center De La Petite Enfance Les Bourgeons-Soleil
- École secondaire des Trois-Saisons
- École de la Sablière
- CPE La Cigogne Installation
- Center de La Petite Enfance Les Bourgeons-Soleil
- Arc-en-Soleil facility
- École primaire de l'Étincelle
- Center de La Petite Enfance La Toupie Inc.
- Castelet School
- Many shops and restaurants
- And much more!
RENOVATIONS :
** Addition of fencing, cedar hedges, trees and change to
the Cabanon.
** All windows except cantilevered ones were changed in
2018 on all three floors.
** Kitchen 1872 redone.
INCLUDED
Fixtures, lights, blinds (If tenants have installed their own fixtures, they will be deemed to own them).
EXCLUDED
Personal effects of seller and tenants.
| BUILDING | |
|---|---|
| Type | Triplex |
| Style | Detached |
| Dimensions | 12.22x8.55 M |
| Lot Size | 708 MC |
| Floors | 0 |
| Year Constructed | 1989 |
| EVALUATION | |
|---|---|
| Year | 2024 |
| Lot | $ 218,800 |
| Building | $ 403,300 |
| Total | $ 622,100 |
| EXPENSES | |
|---|---|
| Municipal Taxes (2024) | $ 5962 / year |
| School taxes (2024) | $ 488 / year |
| ROOM DETAILS | |||
|---|---|---|---|
| Room | Dimensions | Level | Flooring |
| Living room | 13.5 x 12.11 P | Basement | Floating floor |
| Hallway | 3.0 x 3.7 P | 2nd Floor | Carpet |
| Living room | 13.1 x 16.0 P | Ground Floor | Floating floor |
| Living room | 13.1 x 16.0 P | Ground Floor | Floating floor |
| Living room | 13.5 x 12.11 P | Basement | Floating floor |
| Hallway | 3.0 x 3.7 P | 2nd Floor | Carpet |
| Bathroom | 12.3 x 8.10 P | Basement | Ceramic tiles |
| Bedroom | 11.1 x 9.5 P | 2nd Floor | Parquetry |
| Bedroom | 9.0 x 13.2 P | Ground Floor | Carpet |
| Bathroom | 12.3 x 8.10 P | Basement | Ceramic tiles |
| Bedroom | 11.1 x 9.5 P | 2nd Floor | Parquetry |
| Bedroom | 9.0 x 13.2 P | Ground Floor | Carpet |
| Living room | 13.4 x 15.8 P | 2nd Floor | Wood |
| Living room | 13.4 x 15.8 P | 2nd Floor | Wood |
| Primary bedroom | 11.7 x 12.3 P | Basement | Floating floor |
| Primary bedroom | 11.8 x 15.10 P | Ground Floor | Floating floor |
| Primary bedroom | 11.7 x 12.3 P | Basement | Floating floor |
| Primary bedroom | 11.8 x 15.10 P | Ground Floor | Floating floor |
| Dining room | 13.8 x 11.0 P | 2nd Floor | Parquetry |
| Bathroom | 8.10 x 12.6 P | Ground Floor | Ceramic tiles |
| Dining room | 13.8 x 11.0 P | 2nd Floor | Parquetry |
| Kitchen | 7.5 x 9.2 P | Basement | Other |
| Kitchen | 7.5 x 9.2 P | Basement | Other |
| Bathroom | 8.10 x 12.6 P | Ground Floor | Ceramic tiles |
| Dining room | 4.8 x 9.2 P | Basement | Floating floor |
| Primary bedroom | 12.0 x 16.3 P | 2nd Floor | Floating floor |
| Bedroom | 13.6 x 8.10 P | Basement | Carpet |
| Dining room | 4.8 x 9.2 P | Basement | Floating floor |
| Primary bedroom | 12.0 x 16.3 P | 2nd Floor | Floating floor |
| Bedroom | 13.6 x 8.10 P | Basement | Carpet |
| Hallway | 6.10 x 3.5 P | Basement | Flexible floor coverings |
| Hallway | 6.10 x 3.5 P | Basement | Flexible floor coverings |
| Kitchen | 10.0 x 9.9 P | Ground Floor | Floating floor |
| Bathroom | 9.0 x 12.9 P | 2nd Floor | Ceramic tiles |
| Bathroom | 9.0 x 12.9 P | 2nd Floor | Ceramic tiles |
| Kitchen | 10.0 x 9.9 P | Ground Floor | Floating floor |
| Kitchen | 10.3 x 11.1 P | 2nd Floor | Other |
| Dining room | 11.10 x 13.2 P | Ground Floor | Parquetry |
| Kitchen | 10.3 x 11.1 P | 2nd Floor | Other |
| Dining room | 11.10 x 13.2 P | Ground Floor | Parquetry |
| CHARACTERISTICS | |
|---|---|
| Driveway | Double width or more, Asphalt |
| Landscaping | Fenced, Landscape |
| Cupboard | Melamine |
| Water supply | Municipality |
| Heating energy | Electricity |
| Windows | PVC |
| Foundation | Poured concrete |
| Hearth stove | Wood fireplace |
| Siding | Aluminum, Brick |
| Distinctive features | Street corner |
| Proximity | Highway, Cegep, Golf, Park - green area, Elementary school, High school, Public transport, University, Bicycle path, Cross-country skiing, Daycare centre |
| Bathroom / Washroom | Seperate shower |
| Basement | 6 feet and over, Finished basement, Separate entrance |
| Parking | Outdoor |
| Sewage system | Municipal sewer |
| Window type | Sliding, Crank handle |
| Roofing | Asphalt shingles |
| Topography | Flat |
| Zoning | Residential |
marital
age
household income
Age of Immigration
common languages
education
ownership
Gender
construction date
Occupied Dwellings
employment
transportation to work
work location
| BUILDING | |
|---|---|
| Type | Triplex |
| Style | Detached |
| Dimensions | 12.22x8.55 M |
| Lot Size | 708 MC |
| Floors | 0 |
| Year Constructed | 1989 |
| EVALUATION | |
|---|---|
| Year | 2024 |
| Lot | $ 218,800 |
| Building | $ 403,300 |
| Total | $ 622,100 |
| EXPENSES | |
|---|---|
| Municipal Taxes (2024) | $ 5962 / year |
| School taxes (2024) | $ 488 / year |

