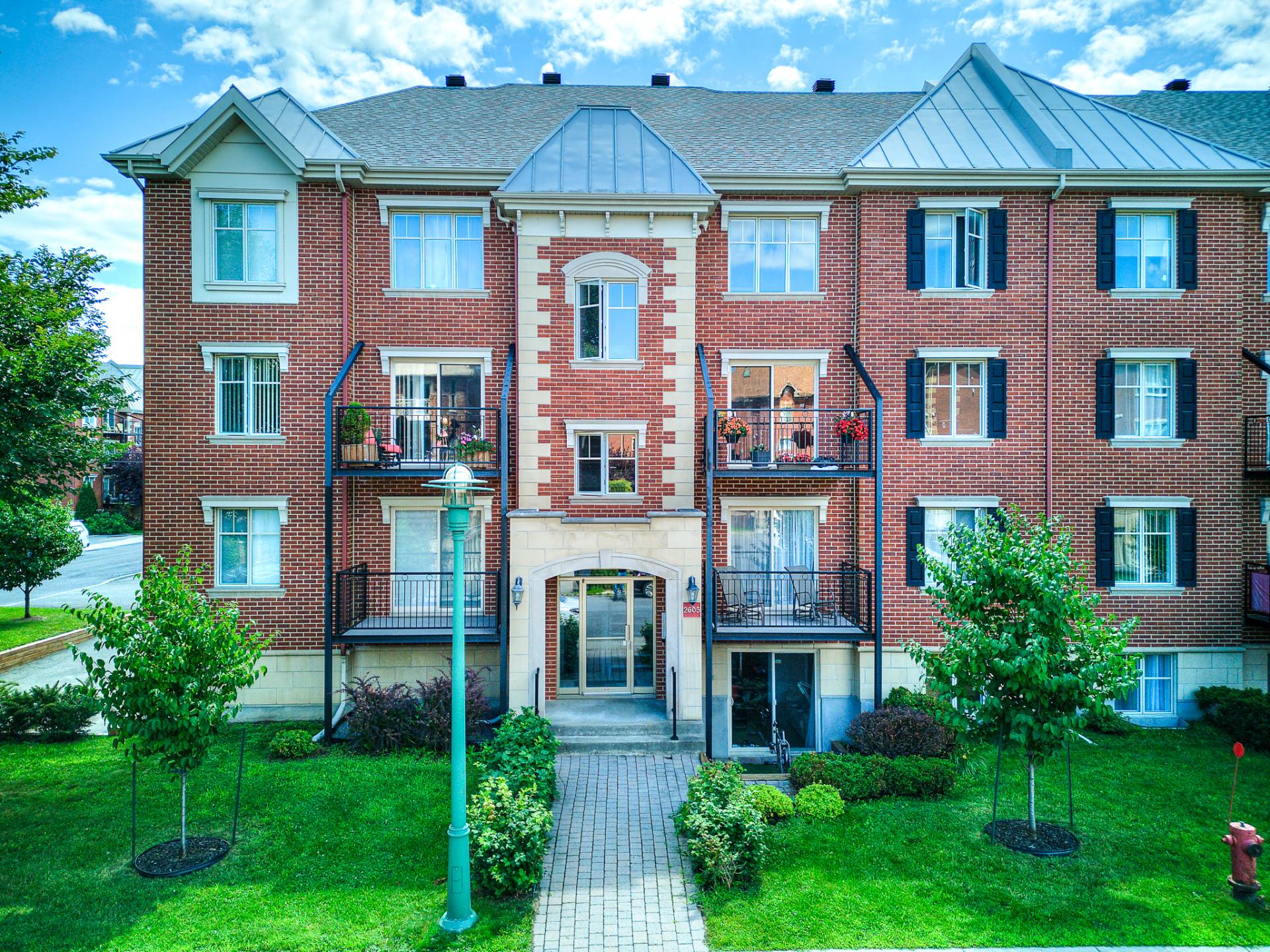- Follow Us:
- 438-387-5743
Broker's Remark
Splendid turnkey property with 2 parking spaces! Well located on a quiet street in a privileged area. Live two steps away from the marvellous Parc de la Cité. This 2 bedroom condo includes an interior GARAGE with a private storage, as well as exterior parking. Beautiful open concept layout with a kitchen with island, lots of light and large rooms. Close to all essential services and amenities. Hurry up to seize this opportunity!
Addendum
Splendid turnkey property with 2 parking spaces! Well
located on a quiet street in a privileged area. Live two
steps away from the Parc de la Cité. This 2 bedroom condo
includes an interior GARAGE with a private storage, as well
as exterior parking. Beautiful open concept layout with a
kitchen with island, lots of light and large rooms. Close
to all essential services and amenities. Hurry up to seize
this opportunity!
AREA
-Privileged area, a stone's throw from the magnificent Parc
de la Cité and the Raymond-Lévesque library.
- Close to several essential amenities such as; medical
center, grocery store, restaurants, schools, retail stores,
library and much more!
- Public transport a few steps away, 8 minutes from
Promenades St-Bruno, 12 minutes from Dix30, quick access to
highways
- Only 20 minutes from Montreal.
INCLUDED
Light fixtures, Curtains & blinds
| BUILDING | |
|---|---|
| Type | Apartment |
| Style | Semi-detached |
| Dimensions | 0x0 |
| Lot Size | 0 |
| Floors | 3 |
| Year Constructed | 2007 |
| EVALUATION | |
|---|---|
| Year | 2020 |
| Lot | $ 62,000 |
| Building | $ 183,000 |
| Total | $ 245,000 |
| EXPENSES | |
|---|---|
| Co-ownership fees | $ 2640 / year |
| Municipal Taxes (2024) | $ 2344 / year |
| School taxes (2024) | $ 202 / year |
| ROOM DETAILS | |||
|---|---|---|---|
| Room | Dimensions | Level | Flooring |
| Living room | 13.3 x 12.3 P | 2nd Floor | Wood |
| Dining room | 12.4 x 9.2 P | 2nd Floor | Wood |
| Kitchen | 13 x 9 P | 2nd Floor | Ceramic tiles |
| Primary bedroom | 14 x 11.2 P | 2nd Floor | Wood |
| Bedroom | 12 x 10 P | 2nd Floor | Wood |
| Bathroom | 11.1 x 8.3 P | 2nd Floor | Ceramic tiles |
| CHARACTERISTICS | |
|---|---|
| Heating system | Electric baseboard units |
| Water supply | Municipality |
| Heating energy | Electricity |
| Equipment available | Entry phone, Ventilation system, Wall-mounted heat pump, Private balcony |
| Windows | PVC |
| Garage | Attached, Heated |
| Proximity | Highway, Cegep, Park - green area, Elementary school, High school, Public transport, University, Bicycle path, Daycare centre |
| Parking | Outdoor, Garage |
| Sewage system | Municipal sewer |
| Zoning | Residential |
marital
age
household income
Age of Immigration
common languages
education
ownership
Gender
construction date
Occupied Dwellings
employment
transportation to work
work location
| BUILDING | |
|---|---|
| Type | Apartment |
| Style | Semi-detached |
| Dimensions | 0x0 |
| Lot Size | 0 |
| Floors | 3 |
| Year Constructed | 2007 |
| EVALUATION | |
|---|---|
| Year | 2020 |
| Lot | $ 62,000 |
| Building | $ 183,000 |
| Total | $ 245,000 |
| EXPENSES | |
|---|---|
| Co-ownership fees | $ 2640 / year |
| Municipal Taxes (2024) | $ 2344 / year |
| School taxes (2024) | $ 202 / year |


































