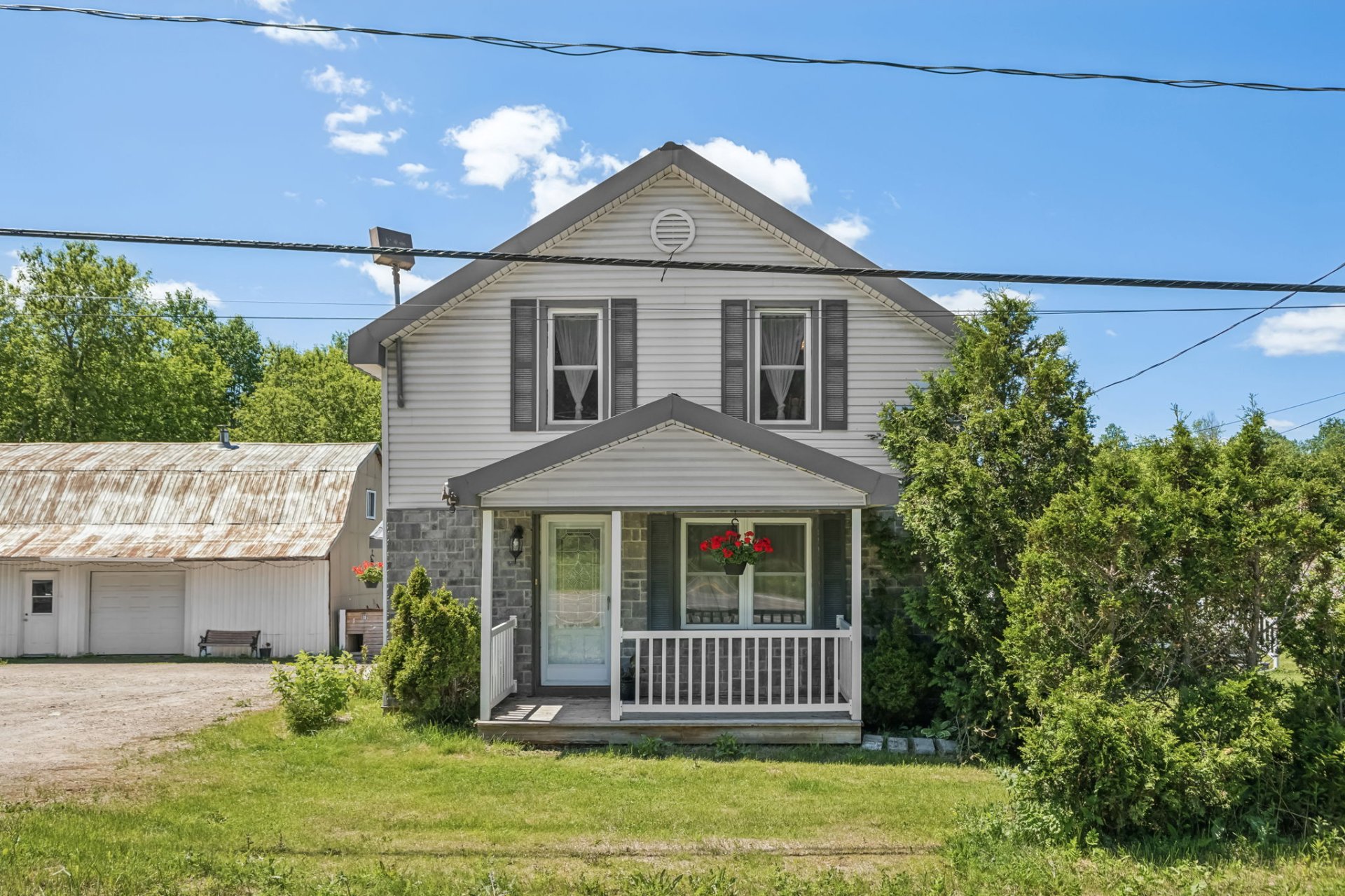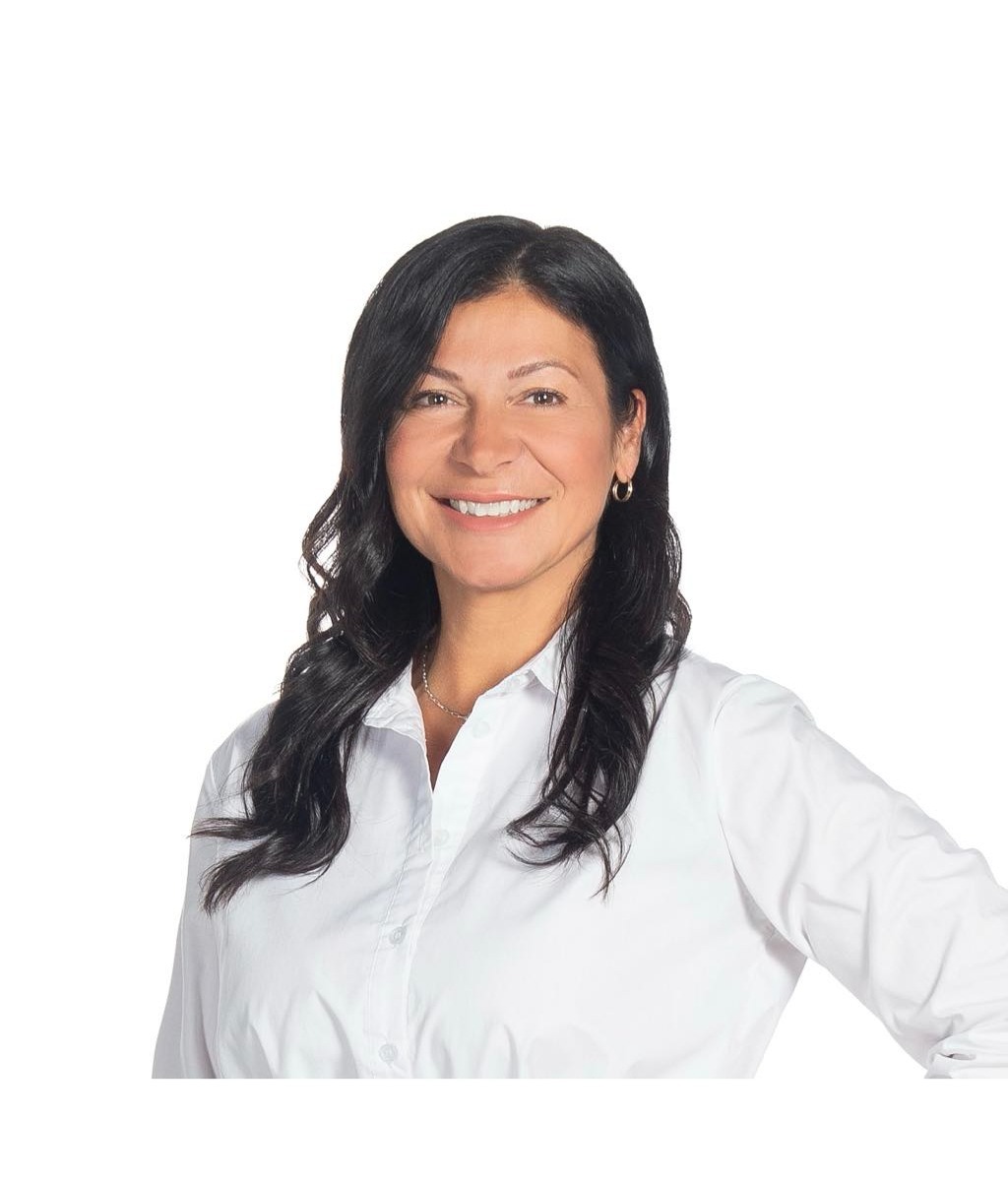- Follow Us:
- 438-387-5743
Broker's Remark
Discover the charming home of your dreams in Saint-André-Avellin! Located in the countryside, this property with garage offers peace and serenity. With its 3 spacious bedrooms and 2 bathrooms, this home is perfect for your family with its spacious living space. Enjoy nearly 1 acre of vast grounds, ideal for outdoor activities. A picturesque stream crosses the property under a bridge. The superb terrace with heated pool is perfect for your moments of relaxation. Let yourself be charmed by this exceptional haven of peace!
Addendum
1107 route 321 N, Saint-André-Avellin
+Spacious country-style property
+Living area of 1700 P2
+Located in the heart of the countryside
+3 bedrooms
+2 full bathrooms
+Stunning bedroom with high cathedral ceilings made of wood
and views of nature
+Luminous kitchen with large island
+Gorgeous living room with pellet stove and unique feature
wall
+Living space ideal for a large family
+Unfinished basement ideal for conversion to suit your needs
+Large garage annexed to a barn offers more storage space
+Many parking spaces (8)
+Sheet metal roof
+Dream backyard with heated above-ground pool
+Very private with no neighbors
+Splendid wooded lot with nearly one acre of stream
+Located 55 minutes from downtown Gatineau
+Many inclusions can be negotiated
INCLUDED
Micro wave with integrated host, pool water heater, pool maintenance accessories, dishwasher, hot water tank, curtains and curtain poles
| BUILDING | |
|---|---|
| Type | Two or more storey |
| Style | Detached |
| Dimensions | 15.24x7.01 M |
| Lot Size | 3,893 MC |
| Floors | 0 |
| Year Constructed | 1920 |
| EVALUATION | |
|---|---|
| Year | 2024 |
| Lot | $ 21,100 |
| Building | $ 154,300 |
| Total | $ 175,400 |
| EXPENSES | |
|---|---|
| Municipal Taxes (2024) | $ 1691 / year |
| School taxes (2024) | $ 129 / year |
| ROOM DETAILS | |||
|---|---|---|---|
| Room | Dimensions | Level | Flooring |
| Bathroom | 3.58 x 2.44 M | Ground Floor | Tiles |
| Home office | 3.25 x 1.3 M | Ground Floor | Ceramic tiles |
| Living room | 6.5 x 3.89 M | Ground Floor | Tiles |
| Hallway | 3.66 x 2.54 M | Ground Floor | Tiles |
| Kitchen | 6.25 x 3.53 M | Ground Floor | Tiles |
| Dining room | 3.73 x 3.5 M | Ground Floor | Tiles |
| Primary bedroom | 7.39 x 3.58 M | 2nd Floor | Floating floor |
| Bedroom | 3.2 x 2.84 M | 2nd Floor | Floating floor |
| Bedroom | 6.1 x 3.5 M | 2nd Floor | Floating floor |
| Bathroom | 2.21 x 1.5 M | 2nd Floor | Ceramic tiles |
| Storage | 6.4 x 5.77 M | Basement | Concrete |
| Storage | 5.84 x 3.43 M | Basement | Concrete |
| CHARACTERISTICS | |
|---|---|
| Driveway | Double width or more, Not Paved |
| Landscaping | Landscape |
| Heating system | Electric baseboard units |
| Water supply | Artesian well |
| Heating energy | Electricity |
| Equipment available | Central vacuum cleaner system installation, Wall-mounted heat pump |
| Windows | PVC |
| Foundation | Poured concrete, Concrete block |
| Hearth stove | Granule stove |
| Garage | Other, Detached, Single width |
| Siding | Brick, Vinyl |
| Distinctive features | No neighbours in the back, Wooded lot: hardwood trees |
| Pool | Heated, Above-ground |
| Basement | 6 feet and over, Unfinished |
| Parking | Outdoor, Garage |
| Sewage system | Purification field, Septic tank |
| Window type | Hung, Crank handle |
| Roofing | Tin |
| Topography | Flat |
| Zoning | Residential, Forest |
marital
age
household income
Age of Immigration
common languages
education
ownership
Gender
construction date
Occupied Dwellings
employment
transportation to work
work location
| BUILDING | |
|---|---|
| Type | Two or more storey |
| Style | Detached |
| Dimensions | 15.24x7.01 M |
| Lot Size | 3,893 MC |
| Floors | 0 |
| Year Constructed | 1920 |
| EVALUATION | |
|---|---|
| Year | 2024 |
| Lot | $ 21,100 |
| Building | $ 154,300 |
| Total | $ 175,400 |
| EXPENSES | |
|---|---|
| Municipal Taxes (2024) | $ 1691 / year |
| School taxes (2024) | $ 129 / year |































