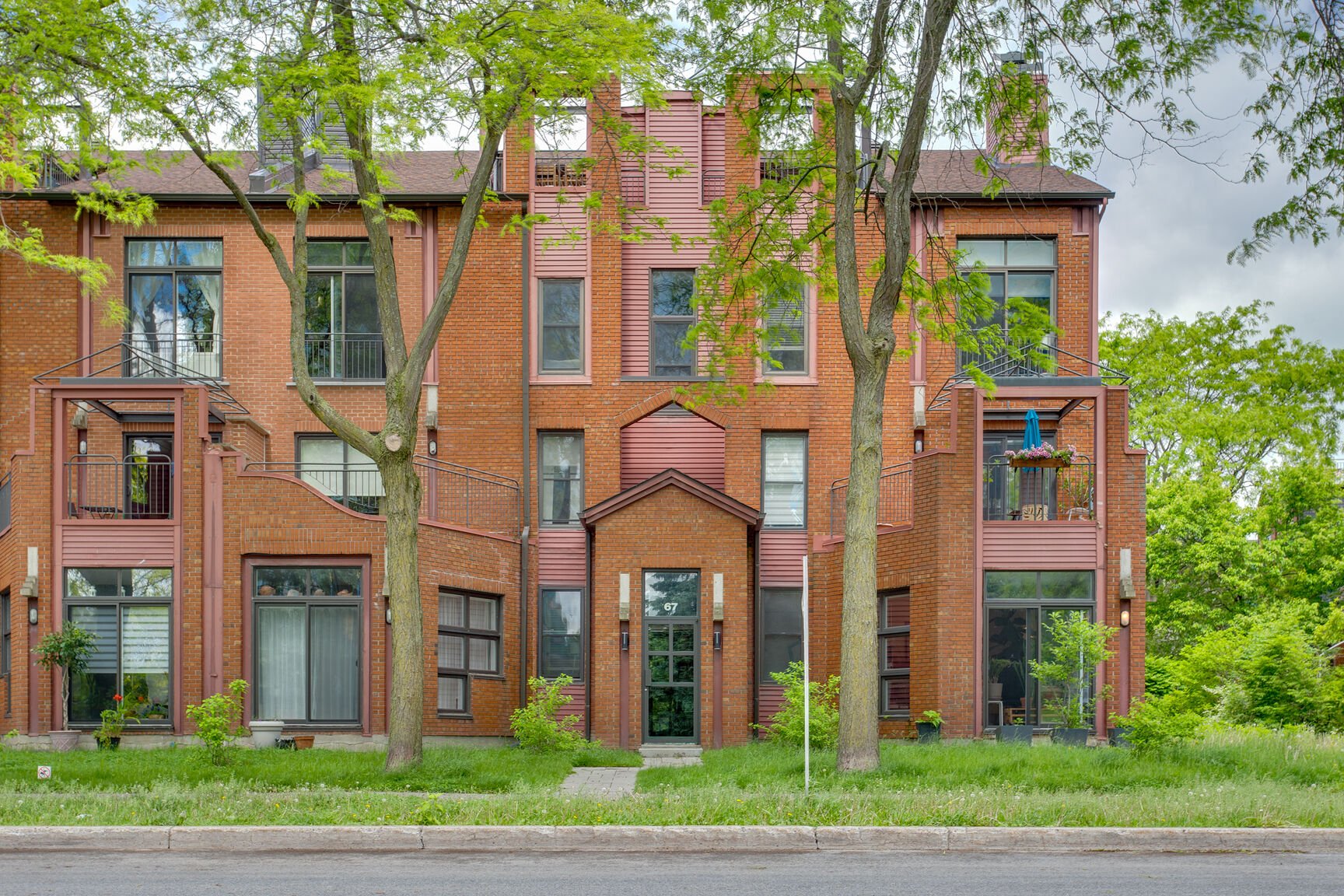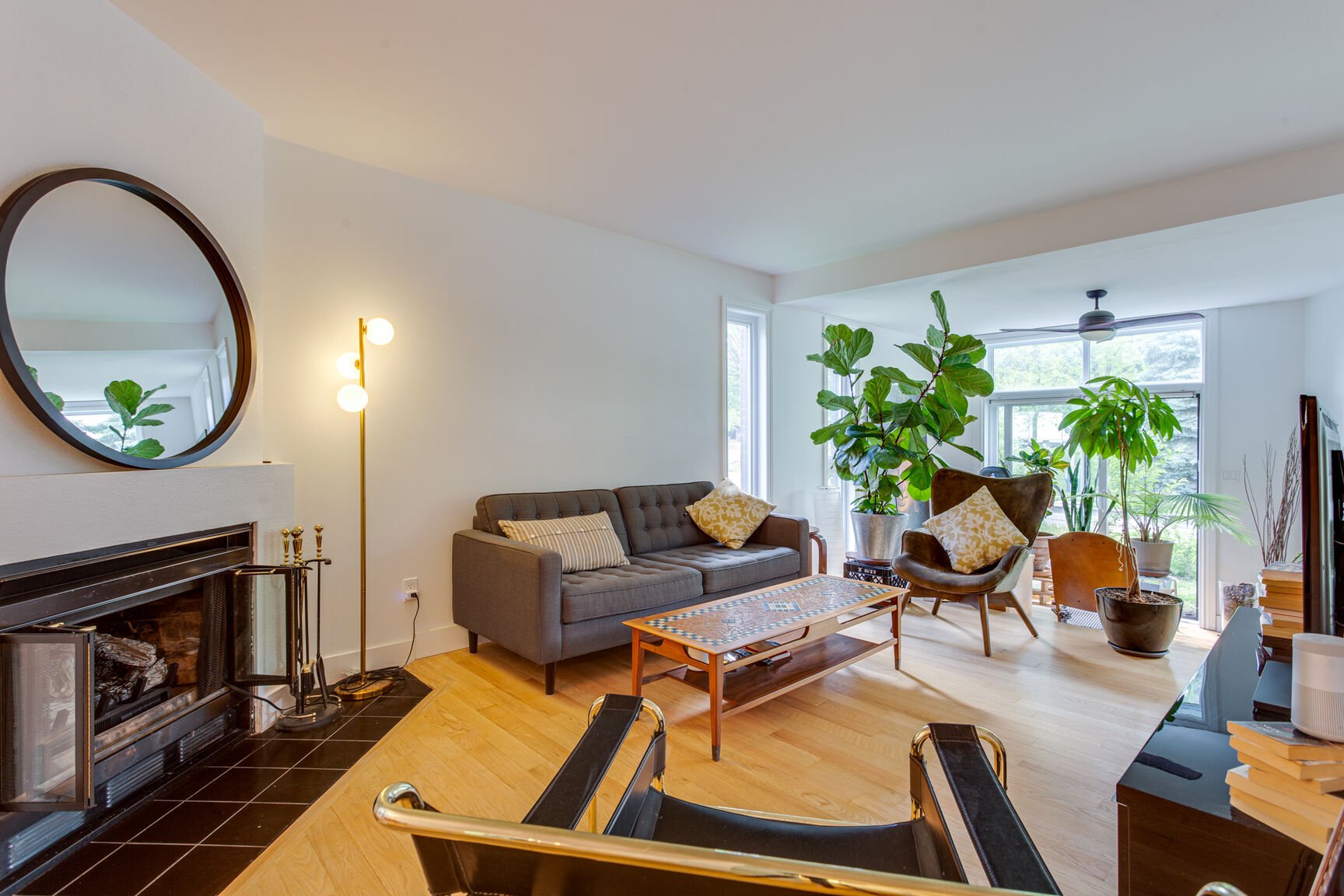Broker's Remark
This renovated ground-floor corner condo offers direct access to a magnificent terrace. The partially enclosed solarium, adjacent to the living room, can function as a bedroom, office, reading room, or games room. The modern kitchen includes a spacious island, ceramic backsplash, and space for a table and storage unit. The dining room is exceptionally bright, thanks to its large windows. The bathroom attached to the master bedroom features a window, shower, bathtub, and double sink. An interior garage and a spacious locker are included.
Addendum
Welcome to this beautifully maintained 2 bedroom condo,
perfect for modern living. Nestled in a sought-after
neighborhood, this condominium offers a harmonious blend of
contemporary design and cozy comfort.
Main characteristics:
Modern Kitchen: The kitchen features sleek white cabinets,
a subway tile backsplash, and open wood shelving, creating
a stylish and functional space. It includes a dishwasher
and a sleek stainless steel range hood, making it a kitchen
lover's dream. A patio door gives direct access to the
terrace.
Bright Living Space: The open-plan living room features
large windows that flood the space with natural light,
showcasing the beautiful hardwood floors. It's a great
place to relax or entertain guests.
Dining Area: Adjacent to the kitchen is a spacious dining
area adorned with a chic, modern chandelier and surrounded
by large windows, creating a serene dining experience.
Comfortable Bedrooms: Both bedrooms are generously sized
and designed for comfort, with a large closet and large
windows providing pleasant views and plenty of natural
light.
Stylish Bathroom: The bathroom is designed with
contemporary fixtures and fittings, providing a relaxing
retreat.
Home Office: Perfect for remote working, the dedicated
office space is bright and welcoming, featuring large
windows and a peaceful atmosphere conducive to productivity.
Outdoor Space: Enjoy the convenience of a patio, ideal for
morning coffees or evening relaxation, surrounded by
greenery that provides a sense of tranquility.
Other features:
- Heated indoor garage and locker
- Plenty of storage space within the unit
- All doors and windows have been replaced
- Private terrace area at the back
- Excellent location: Close to an elementary school, a
shopping center, a bus stop and many surrounding parks.
Within walking distance of the Île des Soeurs REM station.
Recent exterior work by the co-ownership:
- Replacement of windows throughout the building (2014)
- Aluminum covering on the rear facade (2020)
- Private shed for the unit (2020)
- Garage columns and piles (2021)
- Exterior brick wall redone (2021)
- Building gutters (2021)
- Intercom system and mailboxes (2022)
- French drain on the facade of the building (2022)
- Paving of terraces and patios of ground floor units (2022)
- Drainage for the parking door (2023)
This condo is perfect for those who yearn for the
tranquility of Nuns' Island while remaining just steps from
urban dynamism.
INCLUDED
Refrigerator, stove, washer, dryer, dishwasher and microwave.
























