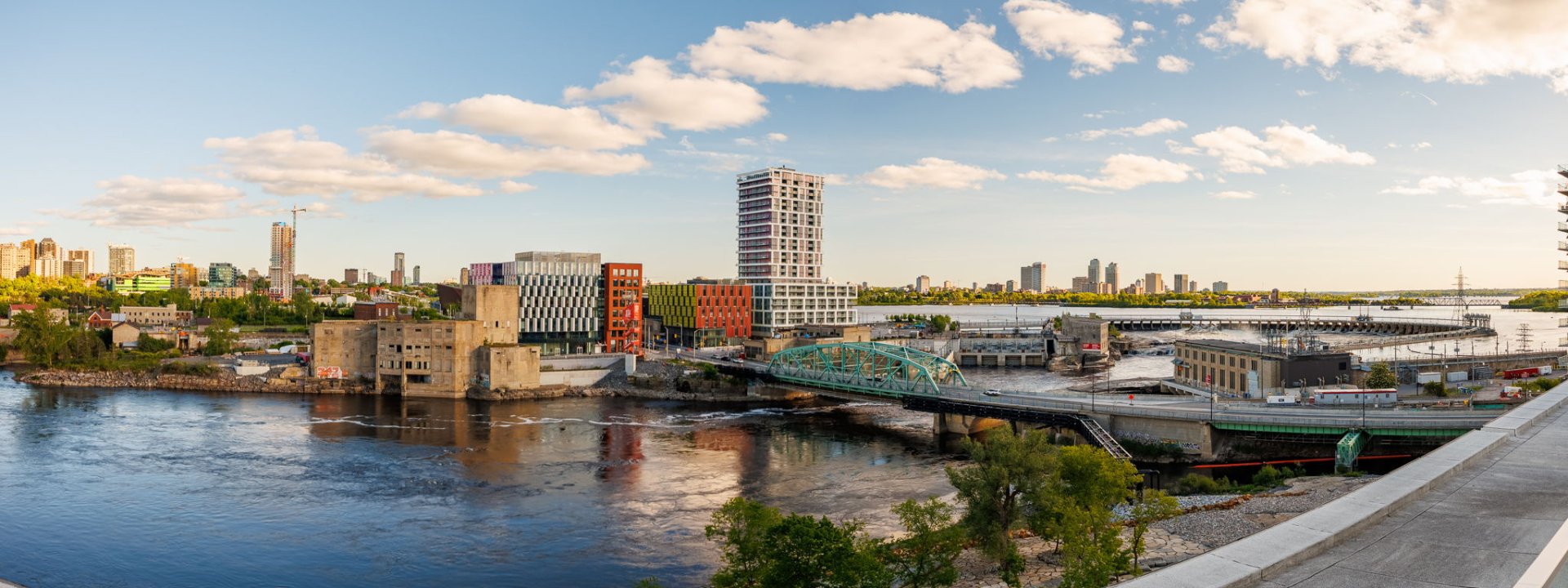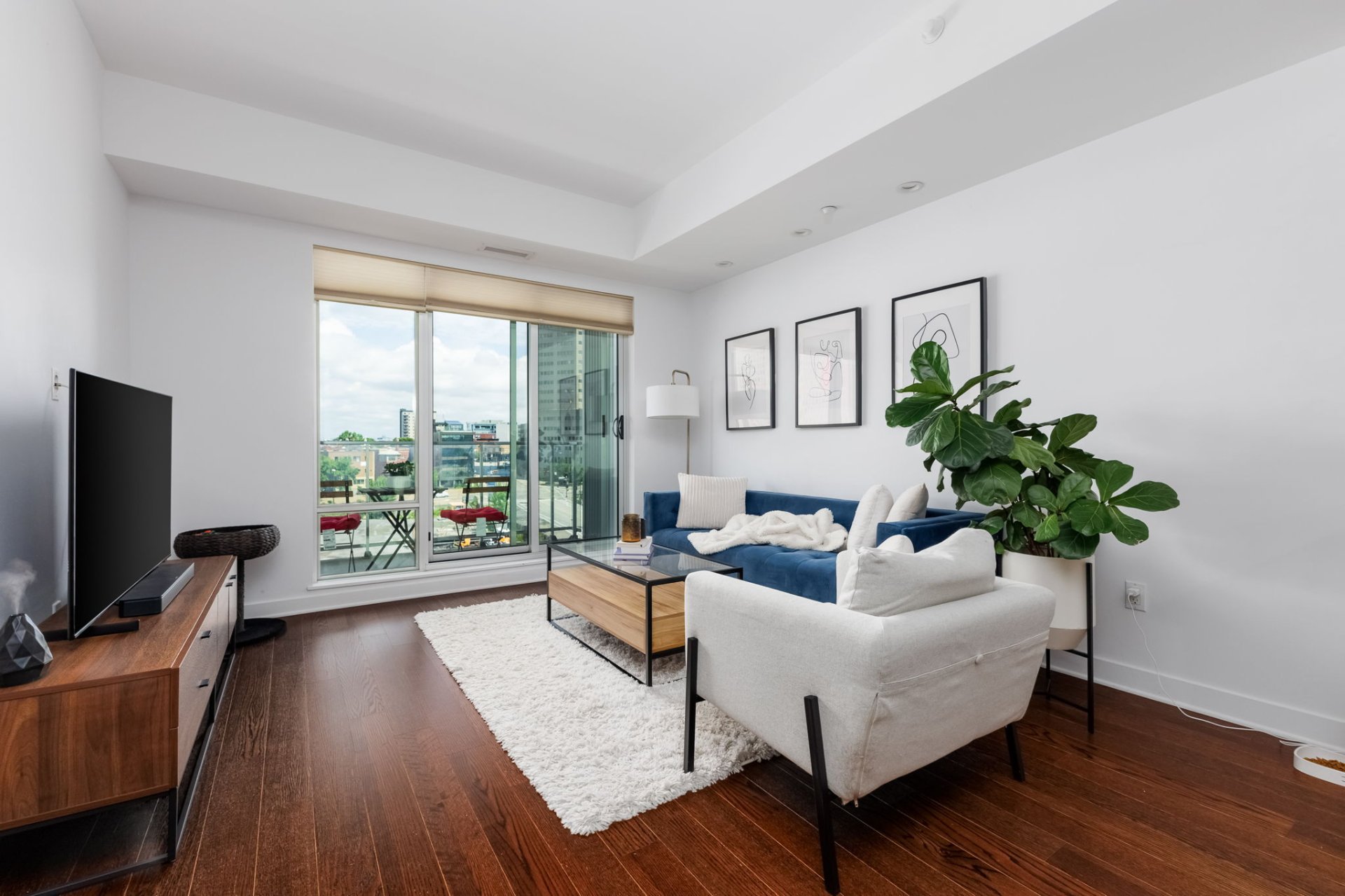- Follow Us:
- 438-387-5743
Broker's Remark
This stunning one-bedroom plus den open-concept apartment offers 806.4 square feet, including a magnificent balcony with a view of Parliament Hill. Enjoy the rooftop terrace and the perfect blend of two vibrant cities--Ottawa and Gatineau. The building is located on Laval Street, just over the bridge to Ottawa, near Wellington Street, Gatineau Park, Little Italy, Westboro, Airport Parkway, and various shops. The nearby waterfalls provide a breathtaking view and a unique source of energy.
Addendum
This stunning one-bedroom plus den open-concept apartment
offers 806.4 square feet, including a magnificent balcony
with a view of Parliament Hill. Enjoy the rooftop terrace
and the perfect blend of two vibrant cities--Ottawa and
Gatineau. The building is located on Laval Street, just
over the bridge to Ottawa, near Wellington Street, Gatineau
Park, Little Italy, Westboro, Airport Parkway, and various
shops. The nearby waterfalls provide a breathtaking view
and a unique source of energy.
This unit includes indoor parking, bike storage, a locker,
and access to the gym. The building promotes a professional
environment that respects both people and the environment,
and is part of one of the ten green developments in the
world. The beautifully landscaped surroundings enhance the
living experience in this community.
The kitchen features three high-quality stainless steel
appliances, along with a washer and dryer. Upgrades include
a large balcony, pot lights, recessed electrical outlets,
and an open den. Custom blinds are installed from ceiling
to floor on the patio doors, with blackout blinds in the
bedroom. These blinds come with a touch mechanism for easy
adjustment.
For more information, visit [Zibi
Events](https://www.zibi.ca/).
INCLUDED
Refrigerator, Oven, dishwasher, Washer, Dryer.
| BUILDING | |
|---|---|
| Type | Apartment |
| Style | Detached |
| Dimensions | 0x0 |
| Lot Size | 0 |
| Floors | 6 |
| Year Constructed | 2018 |
| EVALUATION | |
|---|---|
| Year | 0 |
| Lot | $ 0 |
| Building | $ 0 |
| Total | $ 0 |
| ROOM DETAILS | |||
|---|---|---|---|
| Room | Dimensions | Level | Flooring |
| Hallway | 4.6 x 3.1 P | AU | Floating floor |
| Kitchen | 7.2 x 10.3 P | AU | Floating floor |
| Dining room | 9.7 x 7.6 P | AU | Floating floor |
| Living room | 12.8 x 10.1 P | AU | Floating floor |
| Primary bedroom | 9.4 x 12.7 P | AU | Floating floor |
| Walk-in closet | 5.3 x 6.1 P | AU | Floating floor |
| Bathroom | 8.1 x 8.0 P | AU | Ceramic tiles |
| CHARACTERISTICS | |
|---|---|
| Heating system | Air circulation |
| Water supply | Municipality |
| Heating energy | Electricity, Natural gas |
| Equipment available | Entry phone, Electric garage door, Central air conditioning, Partially furnished, Private balcony |
| Easy access | Elevator |
| Windows | Aluminum, PVC |
| Garage | Heated, Fitted |
| Siding | Steel, Aluminum, Concrete, Brick, Vinyl |
| Distinctive features | Waterfront |
| Pool | Indoor |
| Proximity | Highway, Cegep, Hospital, Park - green area, Elementary school, High school, Public transport, University, Bicycle path, Daycare centre |
| Available services | Exercise room, Visitor parking, Bicycle storage area, Roof terrace, Balcony/terrace, Garbage chute, Common areas, Indoor pool, Indoor storage space |
| Parking | Garage |
| Sewage system | Municipal sewer |
| View | Water, City |
| Zoning | Residential |
| Roofing | Asphalt and gravel |
| Window type | Tilt and turn |
| Driveway | Asphalt |
| Restrictions/Permissions | Pets allowed with conditions |
marital
age
household income
Age of Immigration
common languages
education
ownership
Gender
construction date
Occupied Dwellings
employment
transportation to work
work location
| BUILDING | |
|---|---|
| Type | Apartment |
| Style | Detached |
| Dimensions | 0x0 |
| Lot Size | 0 |
| Floors | 6 |
| Year Constructed | 2018 |
| EVALUATION | |
|---|---|
| Year | 0 |
| Lot | $ 0 |
| Building | $ 0 |
| Total | $ 0 |
































