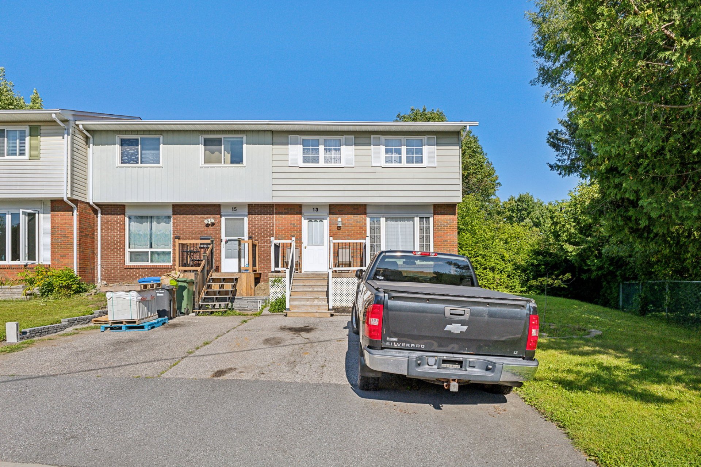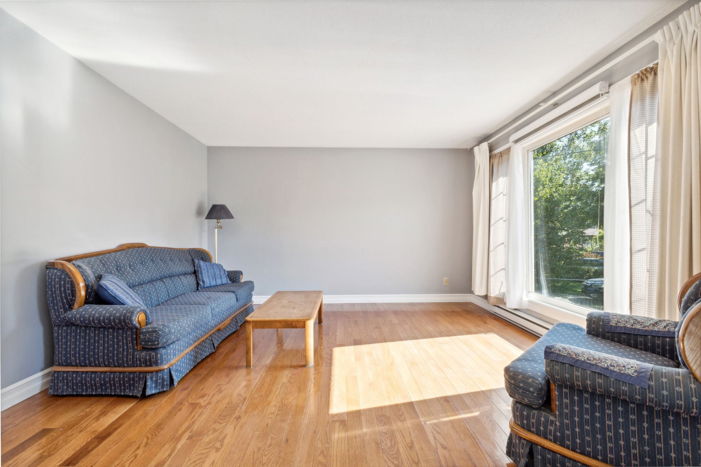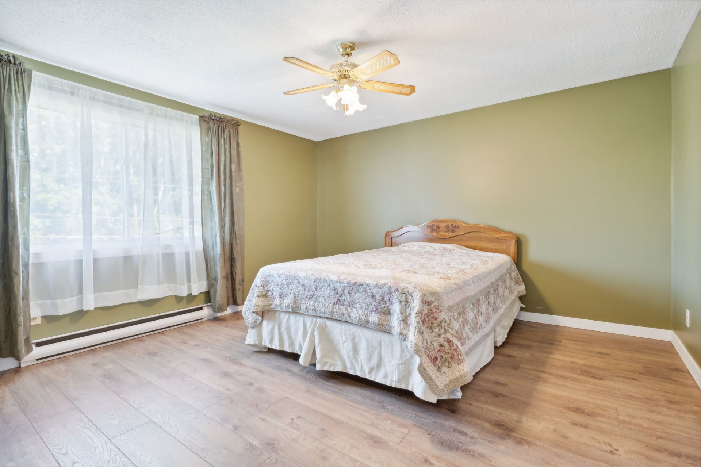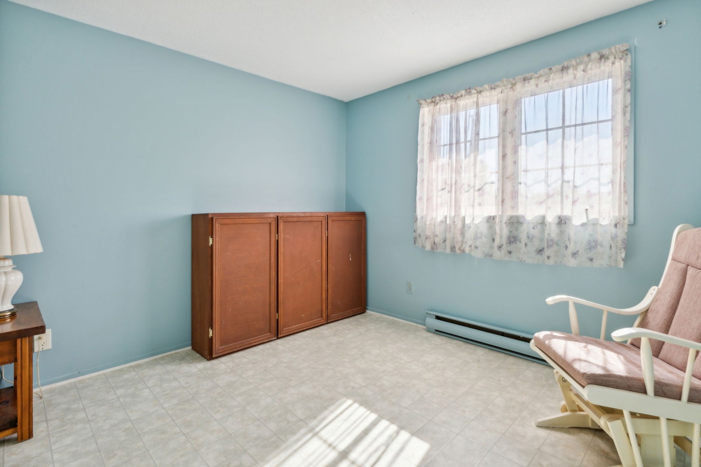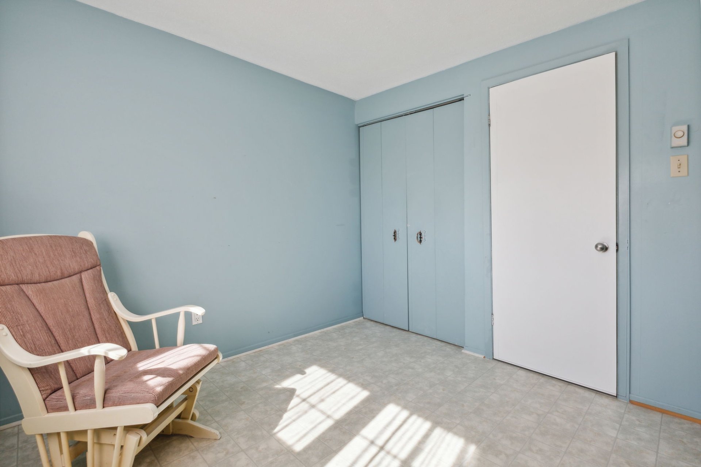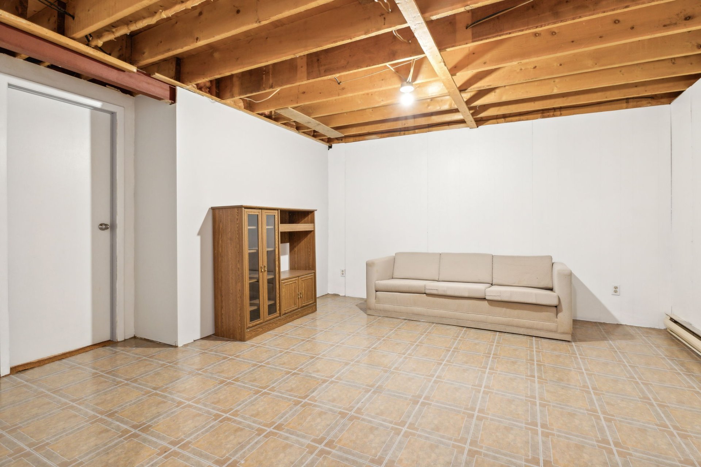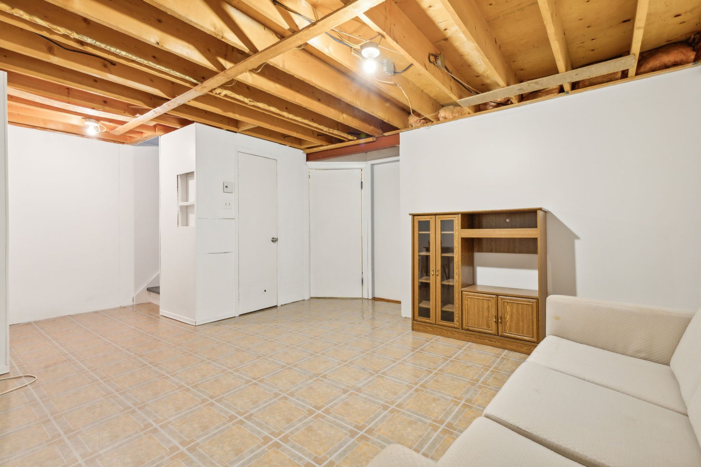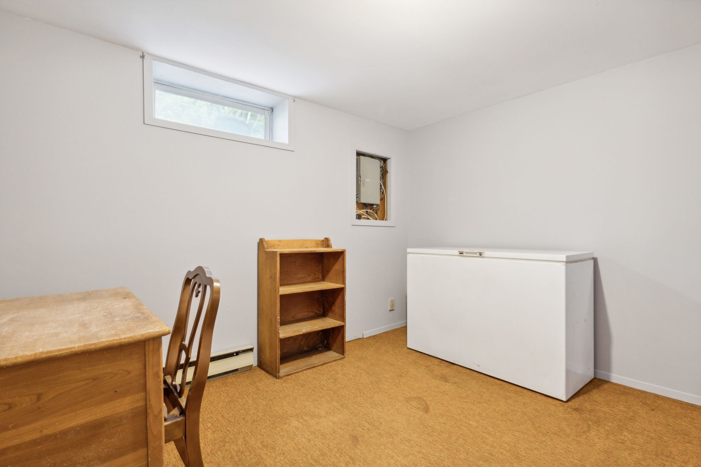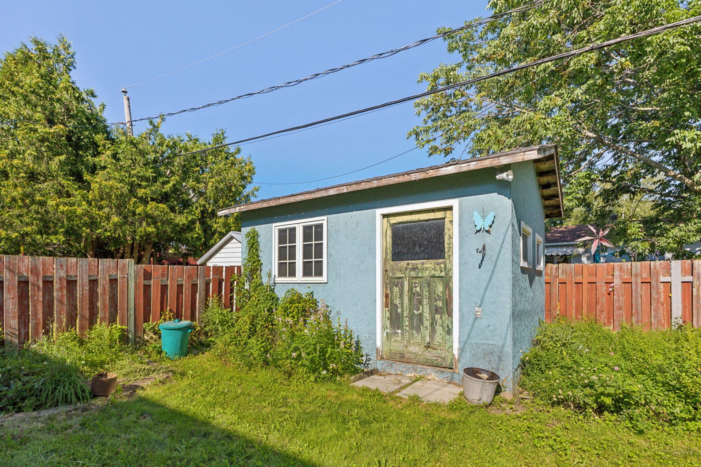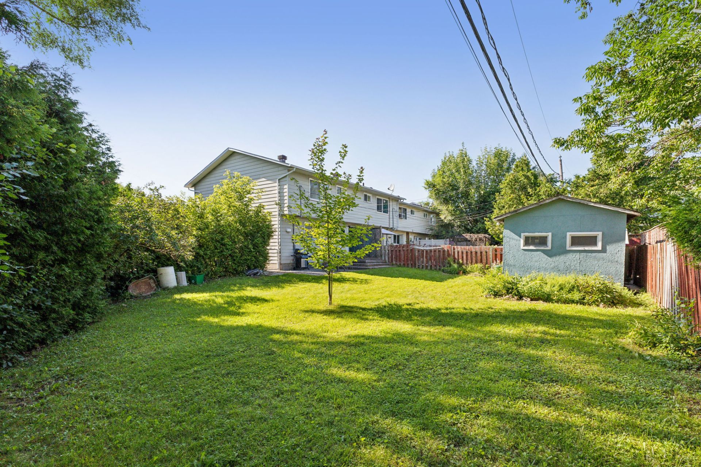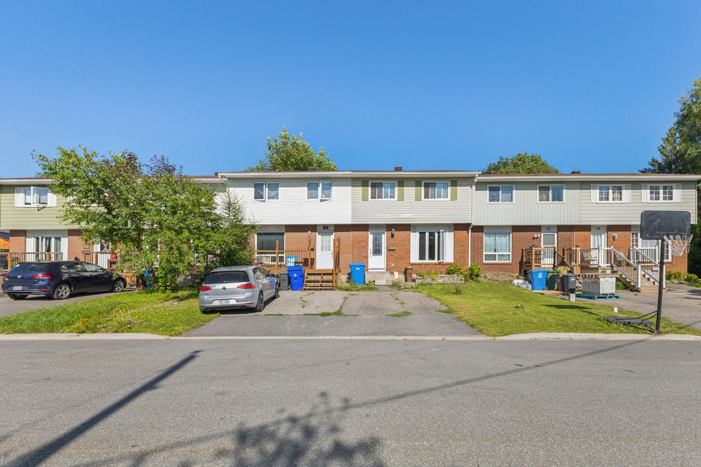- Follow Us:
- 438-387-5743
Broker's Remark
Discover this magnificent corner unit townhouse located in Aylmer. Offering a bright space with an open concept, it's ideal for your daily comfort. The kitchen is equipped with appliances included in this sale, and 1 powder room is located on the first floor. The large master bedroom is accompanied by 3 additional bedrooms, including 1 in the basement, guaranteeing all the space you need. Outside, you'll enjoy an intimate courtyard bordered by cedar hedges, a terrace and a convenient storage shed. Close to several parks and local amenities, this property is the perfect choice!
Addendum
13 rue d'Anjou,Aylmer
-Attractive corner unit townhouse located in the Glenwood
sector of Aylmer.
-Spacious 1150 square feet.
-Bright and inviting living space.
-Appliances included.
-Convenient main-floor powder room.
-Large master bedroom and three additional bedrooms,
including one in the basement.
-Full bathroom at your disposal.
-Private backyard with mature cedar hedges.
-Exterior landscaping with terrace.
-Shed for extra storage.
-Champagne Park just steps from the house.
-Close proximity to all amenities and Country Club golf
course.
INCLUDED
Washer, dryer,shed, water heater, fridge, stove, diswasher (not working), BBQ and patio table dans 4 chairs. All given without warranty of quality.
| BUILDING | |
|---|---|
| Type | Two or more storey |
| Style | Attached |
| Dimensions | 6.48x8.09 M |
| Lot Size | 521 MC |
| Floors | 0 |
| Year Constructed | 1975 |
| EVALUATION | |
|---|---|
| Year | 2024 |
| Lot | $ 120,600 |
| Building | $ 244,400 |
| Total | $ 365,000 |
| EXPENSES | |
|---|---|
| Municipal Taxes (2024) | $ 2637 / year |
| School taxes (2024) | $ 212 / year |
| ROOM DETAILS | |||
|---|---|---|---|
| Room | Dimensions | Level | Flooring |
| Hallway | 3.4 x 4.2 P | Ground Floor | Ceramic tiles |
| Living room | 13.9 x 13.4 P | Ground Floor | Wood |
| Kitchen | 12.10 x 11.6 P | Ground Floor | Flexible floor coverings |
| Washroom | 4.2 x 4.6 P | Ground Floor | Flexible floor coverings |
| Bathroom | 7.5 x 7.4 P | 2nd Floor | Flexible floor coverings |
| Primary bedroom | 12.11 x 12.5 P | 2nd Floor | Floating floor |
| Bedroom | 9.0 x 13.8 P | 2nd Floor | Flexible floor coverings |
| Bedroom | 10.2 x 10.11 P | 2nd Floor | Flexible floor coverings |
| Family room | 12.11 x 13.10 P | Basement | Floating floor |
| Bedroom | 10.4 x 11.1 P | Basement | Carpet |
| Laundry room | 11.2 x 7.11 P | Basement | Concrete |
| Storage | 3.5 x 5.6 P | Basement | Concrete |
| CHARACTERISTICS | |
|---|---|
| Driveway | Double width or more, Asphalt |
| Landscaping | Fenced, Land / Yard lined with hedges |
| Cupboard | Melamine |
| Heating system | Electric baseboard units |
| Water supply | Municipality |
| Heating energy | Electricity |
| Windows | PVC |
| Foundation | Concrete block |
| Siding | Aluminum, Brick |
| Proximity | Golf, Park - green area, Elementary school, High school, Public transport, Bicycle path, Daycare centre |
| Basement | 6 feet and over, Partially finished |
| Parking | Outdoor |
| Sewage system | Municipal sewer |
| Window type | Sliding, Crank handle |
| Roofing | Asphalt shingles |
| Topography | Flat |
| Zoning | Residential |
| Restrictions/Permissions | Pets allowed |
marital
age
household income
Age of Immigration
common languages
education
ownership
Gender
construction date
Occupied Dwellings
employment
transportation to work
work location
| BUILDING | |
|---|---|
| Type | Two or more storey |
| Style | Attached |
| Dimensions | 6.48x8.09 M |
| Lot Size | 521 MC |
| Floors | 0 |
| Year Constructed | 1975 |
| EVALUATION | |
|---|---|
| Year | 2024 |
| Lot | $ 120,600 |
| Building | $ 244,400 |
| Total | $ 365,000 |
| EXPENSES | |
|---|---|
| Municipal Taxes (2024) | $ 2637 / year |
| School taxes (2024) | $ 212 / year |

