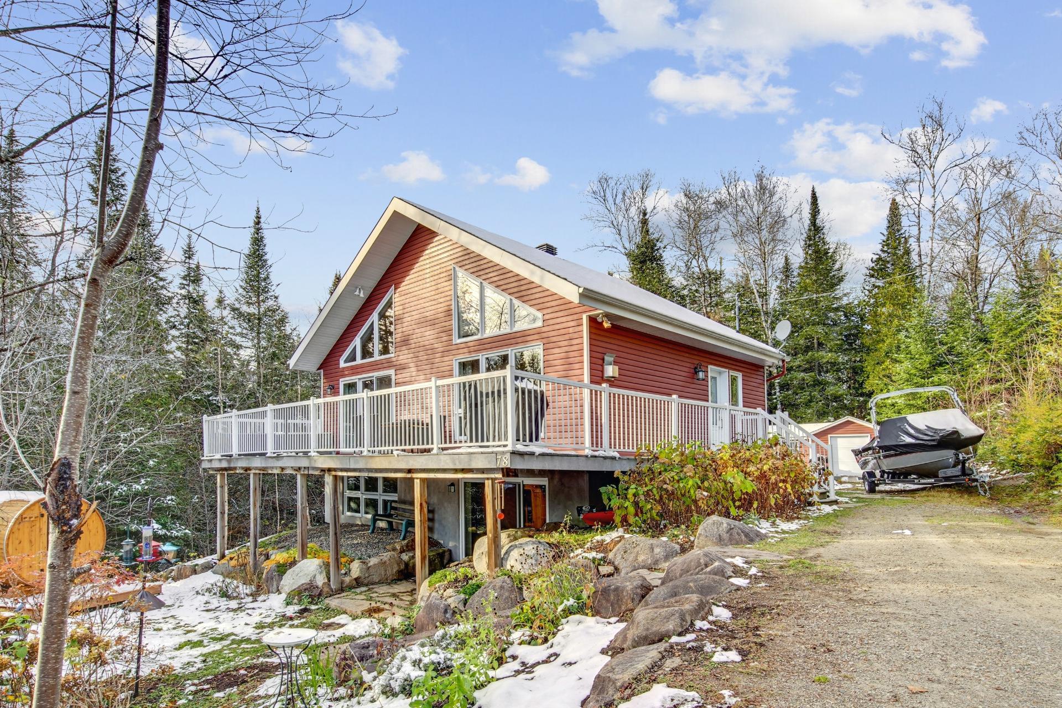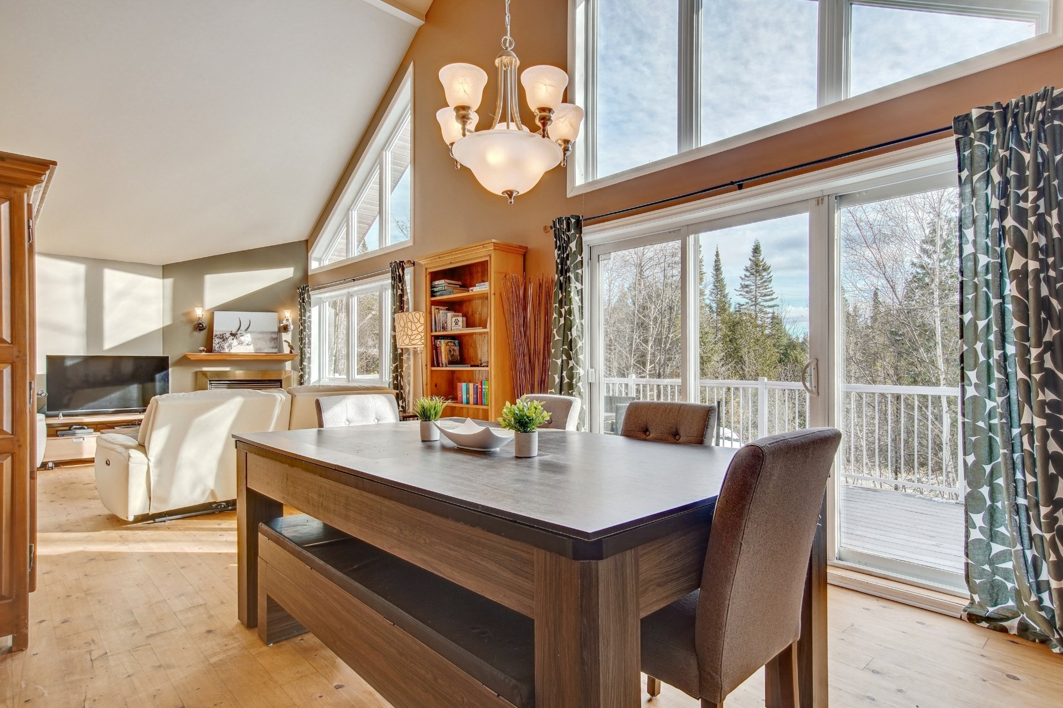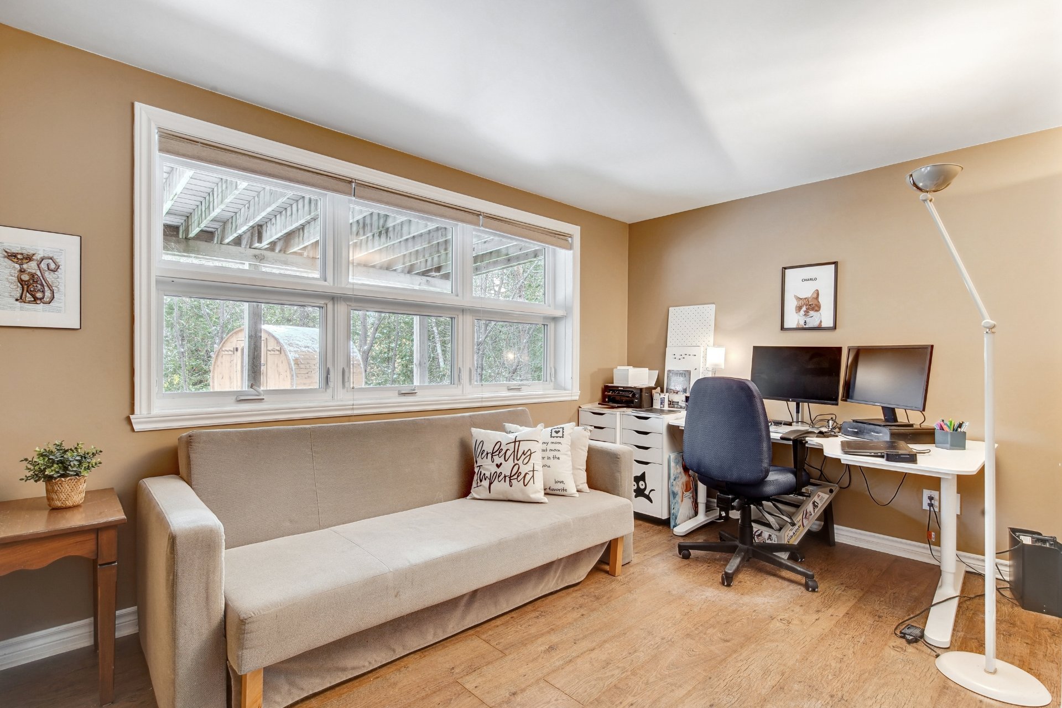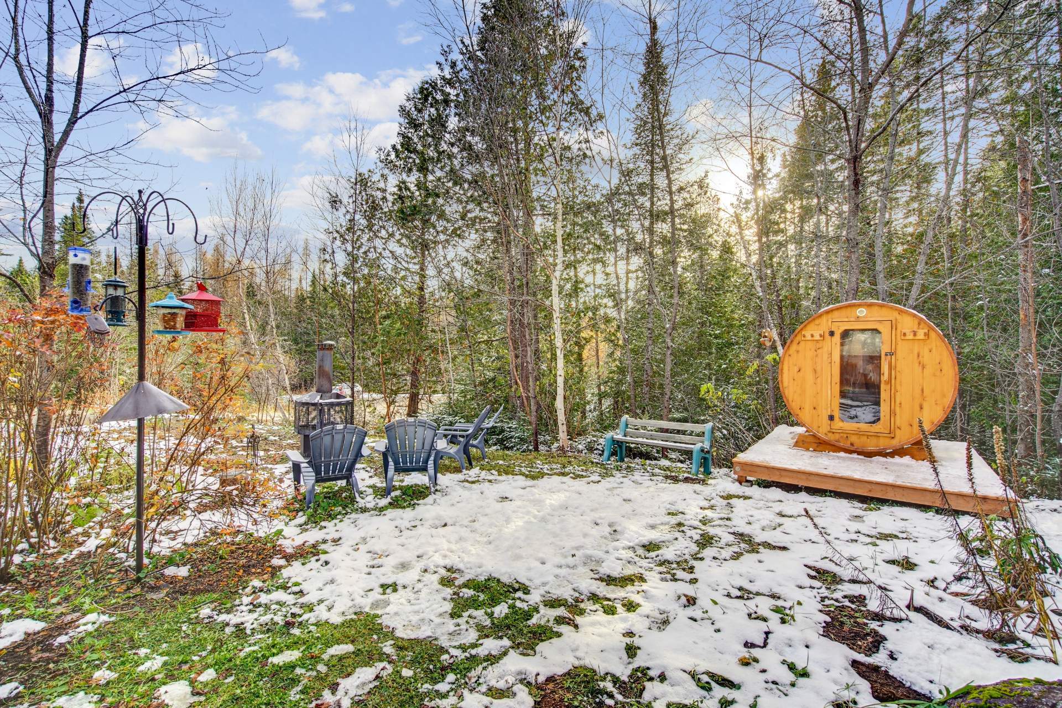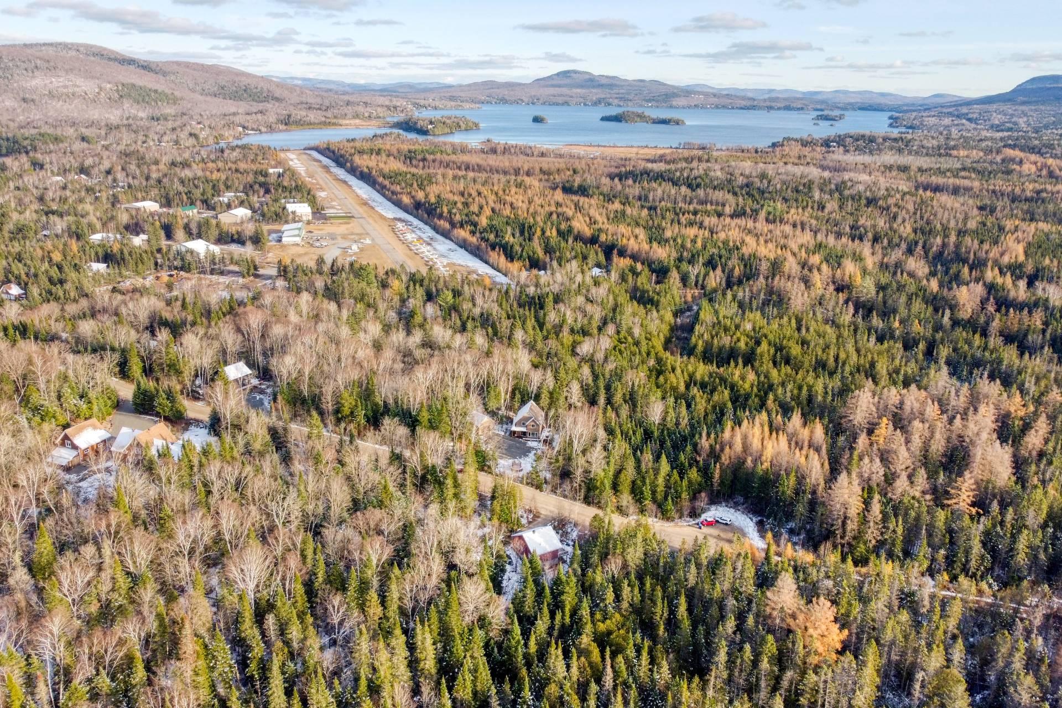Broker's Remark
Welcome to 78 Ch. du Faucon, in Saint-Donat. Nestled in the natural splendor of the Laurentians, this charming 3-bedroom home features high ceilings and large windows, flooding the space with light and offering serene views. With a freshly sanded floor and a renovated bathroom, this house exudes comfort and a chalet atmosphere. The highlight of this property is its access to the prestigious Ouareau Lake, perfect for boating and relaxation. Located in a quaint community, you can explore local trails and enjoy city amenities. Ski slopes nearby!
Addendum
Welcome to your dream getaway surrounded by nature, nestled
in the picturesque town of Saint-Donat in the Laurentians!
This stunning home provides an ideal retreat for those
seeking tranquility and relaxation.
Upon entering this charming home, you will be greeted by
high ceilings and large windows that flood the space with
natural light, creating a warm and welcoming atmosphere.
The spacious living room is perfect for entertaining or
simply relaxing after a day of outdoor adventures. Imagine
yourself cozy by the fireplace on cool evenings, admiring
the serene surroundings through the large windows.
One of the striking features of this property is its access
to the prestigious Lac Ouareau, allowing you to boat, fish
or simply to enjoy the breathtaking views of the lake.
Whether you are a water enthusiast or someone who enjoys
walks in the forest this home offers endless opportunities
to connect with nature.
Inside, the house has 3 comfortable bedrooms, providing
ample space for family and guests. The recently renovated
bathroom and the freshly sanded floor offer a recent touch
to this chalet.
This house is not just a house; it's a lifestyle. Imagine
waking up to the gentle sounds of nature, sipping your
morning coffee on the terrace while admiring the sunrise.
Spend your days exploring wooded trails, enjoying water
activities, or simply relaxing in the tranquility of your
surroundings.
Located in the heart of Saint-Donat, this property offers
the perfect blend of seclusion and convenience. Discover
the charm of the local community, explore nearby hiking
trails or savor the culinary delights of the town's
restaurants and cafes.
Don't miss the opportunity to make this exquisite house
your new home. Embrace the beauty of the Laurentians, the
comfort of modern life and the joy of living in nature.
Your perfect Laurentian retirement awaits!
Key Features:
- Access to Lake Ouareau
- 6 minutes from La Réserve ski
- 12 minutes from Mont-Garceau ski hill
- 5 minutes from Golf Saint-Donat
- Cathedral ceiling
- Large windows
- At the end of a dead end street (no neighbors in the back)
- Near the village of Saint-Donat
- Close to numerous walking trails, mountain biking,
cross-country skiing, forest ice skating trails, and much
more!
INCLUDED
Kitchen appliances, furniture except those mentioned in the exclusions, sauna, patio furniture, certain effects in the garage.
EXCLUDED
Living room furniture, washer, dryer, living room cabinet, master bedroom furniture, work desk.

