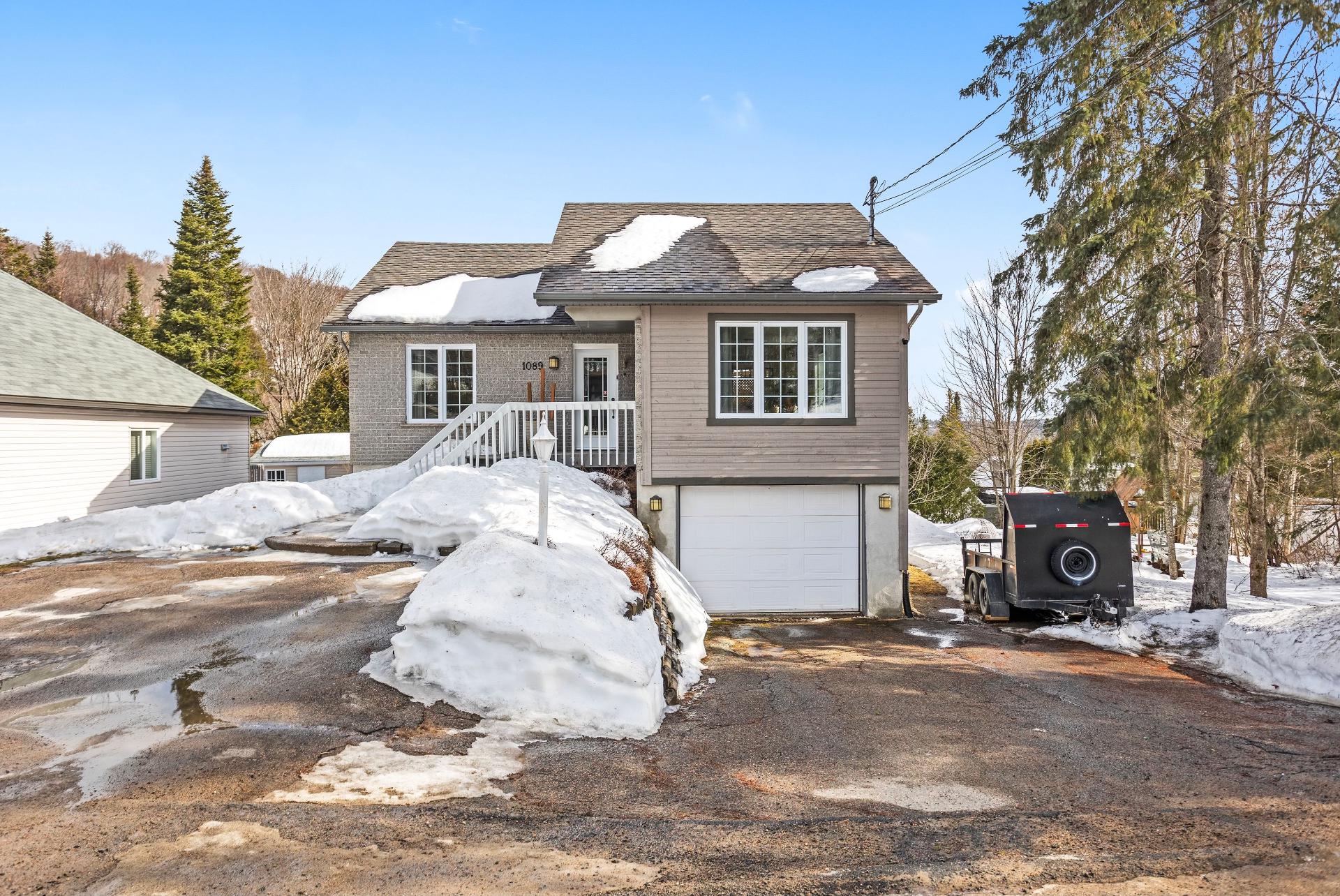Broker's Remark
Discover the ideal mix of calm and accessibility at 1089 rue des Pinsons, in the Laurentians. This renovated house has a private terrace, a large asphalt parking lot and is located a few minutes from Highway 15 and downtown Sainte-Agathe. The home offers an open layout filled with natural light, with a modern kitchen, four spacious bedrooms, a full bathroom and more. Close to Lac à la Truite, the beaches of Lac des Sables, the Petit Train du Nord linear park and numerous forest trails accessible all year round. Contact me today to seise this opportunity !
Addendum
Are you looking for the perfect mix of tranquility and
convenience, in a family-friendly neighborhood? Welcome to
1089 rue des Pinsons, the ideal home in the Laurentians.
Renovated in recent years, this property offers paved
parking and an intimate backyard (terrace area).
Perfect location less than 2 minutes from Highway 15 and 5
minutes from downtown Sainte-Agathe and all its services
(primary and secondary schools, hospitals, department
stores, and local restaurants). This house also offers you
access to nature. Proximity to the trout lake, the linear
park of the p'tit train du nord, the beaches of Lacs des
Sables, and the numerous forest trails maintained all year
round.
As soon as we enter, we notice the numerous windows bathing
the open area in natural light. The modern kitchen with its
island, the dining room, and the living room are the
perfect place to entertain family and friends. The
remainder of the main floor is accessed via a corridor
where there are 3 nicely-sized bedrooms, including the
master bedroom. In addition, the main bathroom includes a
bath and a walk-in shower. Passing through the patio door
adjoining the kitchen, you find yourself on a large 20x20
balcony nestled high up allowing incomparable privacy, a
view of the mountains, and magnificent sunshine.
The basement, finished garden level type, offers multiple
possibilities since it has an independent entrance through
the family room as well as another entrance through the
side of the garage. We also find in the basement a 4th
bedroom, a bathroom, and a laundry room with lots of
storage. The garage includes a section with all the home's
mechanics including a central vacuum cleaner and a
dual-energy forced air furnace (electricity and wood).
Dare to treat yourself to tranquility and ease with this
home perfect for all types of owners.
Contact me today for more information and to schedule a
visit!
*Possibility of purchasing the adjacent lot, also 4500 ft2*
INCLUDED
blinds and curtains, woods
EXCLUDED
Hottub, patio set, and accessories, play set.








































