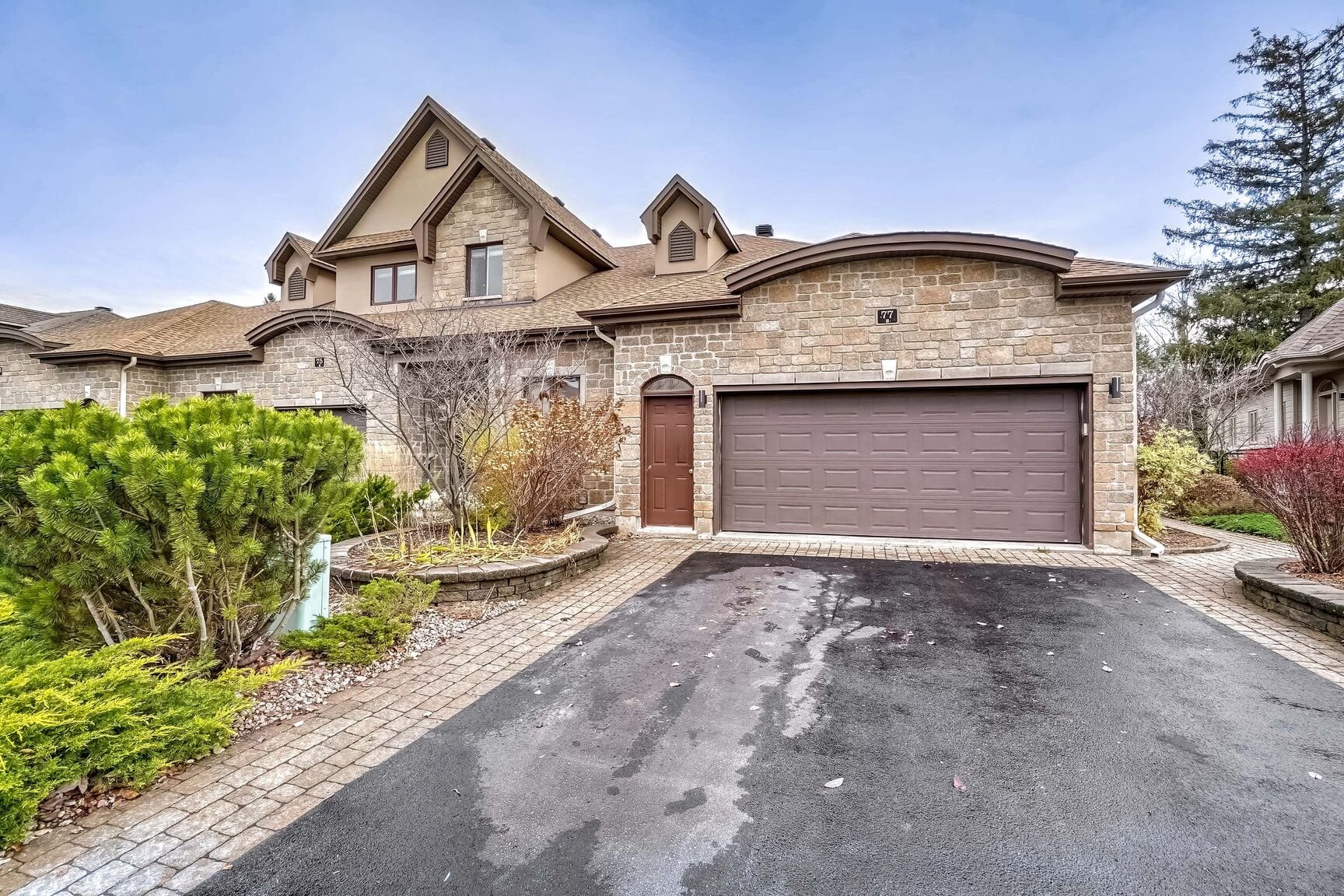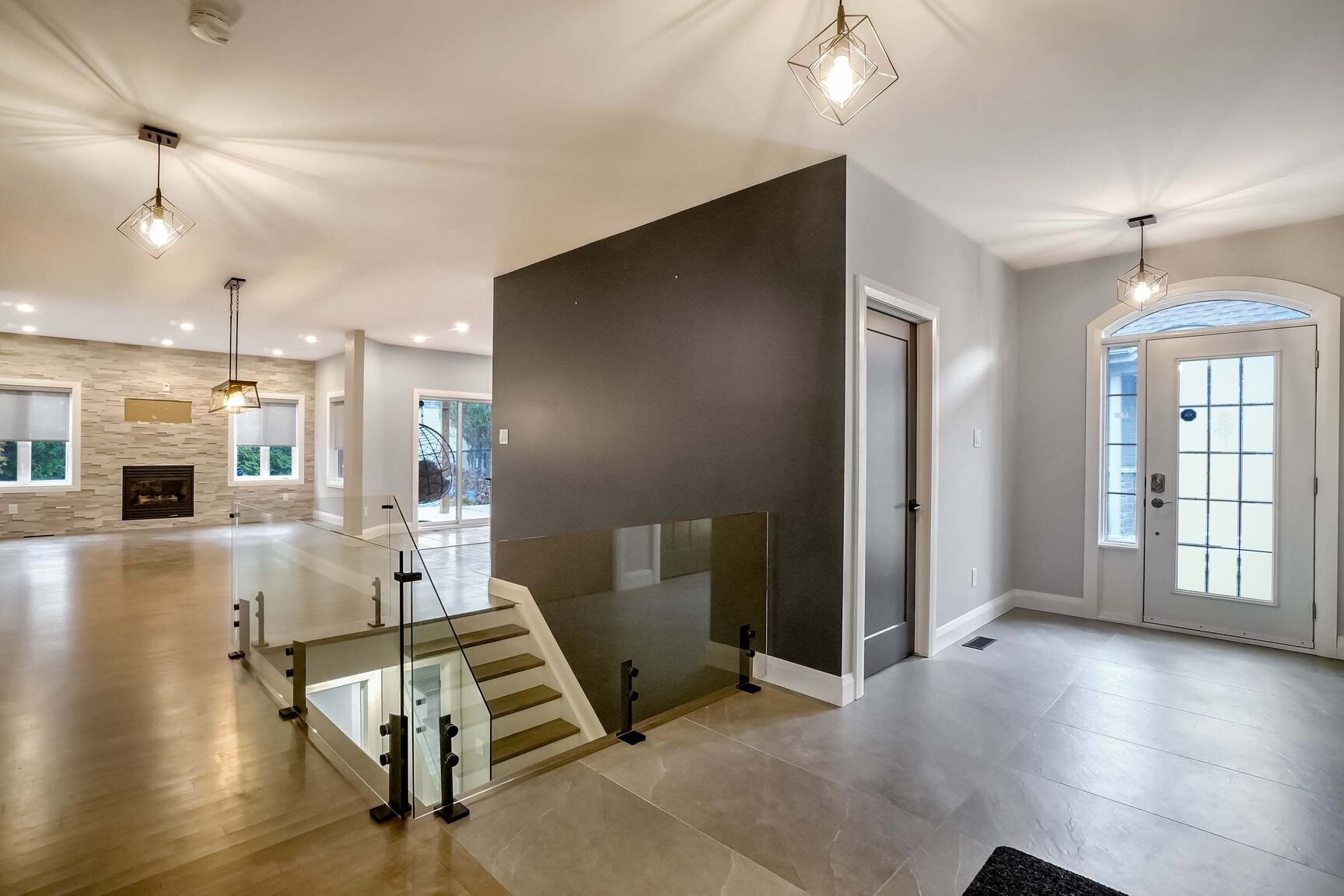- Follow Us:
- 438-387-5743
Broker's Remark
Move into one of the best locations in the Capital Region, located on the Ottawa River and Chateau Cartier Golf Course (across the river from Westboro); along Island Park Drive (Champlain Bridge) and just 7 minutes to Downtown Ottawa and Place du Portage. It is close to Park & Ride and only 1 min. walk to bus stops. Shopping centers and restaurants are nearby, 2 minutes from Champlain Bridge and only 2 min from Chateau Cartier Hotel & Resort Gym facilities, Pool and Koena SPA. Close to Gatineau Park, beaches and bike paths and much more.
Addendum
This beautiful, bright and spacious 1,541sq.ft. bungalow
offers 3 bedrooms and 3 1/2 bathrooms. Bright and cozy
living room enhanced by a gas fireplace, large master
bedroom with walk-in closet, and open concept kitchen and
dining area. Very large, finished basement with
entertainment and bar area, leaving room, gym space and hot
tub.Hardwood and ceramic floors throughout the house.The
home also includes a large integrated double garage and two
parking spaces on the driveway.
INCLUDED
Light fixtures, window shades, washer, dryer, stove, fridge, dishwasher and hot tub in the basement
| BUILDING | |
|---|---|
| Type | Bungalow |
| Style | Attached |
| Dimensions | 18.3x9.76 M |
| Lot Size | 440 MC |
| Floors | 0 |
| Year Constructed | 2008 |
| EVALUATION | |
|---|---|
| Year | 2024 |
| Lot | $ 145,200 |
| Building | $ 536,000 |
| Total | $ 681,200 |
| EXPENSES | |
|---|---|
| Municipal Taxes (2024) | $ 5950 / year |
| School taxes (2024) | $ 464 / year |
| ROOM DETAILS | |||
|---|---|---|---|
| Room | Dimensions | Level | Flooring |
| Living room | 14.1 x 11.1 P | Ground Floor | Wood |
| Kitchen | 11 x 9.8 P | Ground Floor | Ceramic tiles |
| Dinette | 9.8 x 7.1 P | Ground Floor | Ceramic tiles |
| Dining room | 10.4 x 12.6 P | Ground Floor | Wood |
| Primary bedroom | 20 x 10.10 P | Ground Floor | Wood |
| Den | 8.10 x 8.2 P | Ground Floor | Wood |
| Bathroom | 10.8 x 9 P | Ground Floor | Ceramic tiles |
| Bedroom | 10.3 x 10.1 P | Ground Floor | Wood |
| Bathroom | 8.1 x 88.8 P | Ground Floor | Ceramic tiles |
| Laundry room | 5 x 4 P | Ground Floor | Ceramic tiles |
| Washroom | 4 x 4.6 P | Ground Floor | Ceramic tiles |
| Walk-in closet | 5 x 5 P | Ground Floor | Wood |
| Bedroom | 10.3 x 10.2 P | Basement | Other |
| Playroom | 20 x 12 P | Basement | Other |
| Bathroom | 10 x 5.3 P | Basement | Ceramic tiles |
| Other | 14.4 x 9.4 P | Basement | Ceramic tiles |
| Family room | 32 x 38 P | Basement | Other |
| Other | 22 x 12 P | Basement | Other |
| CHARACTERISTICS | |
|---|---|
| Driveway | Plain paving stone, Asphalt |
| Landscaping | Fenced, Land / Yard lined with hedges, Landscape |
| Cupboard | Wood |
| Heating system | Air circulation |
| Water supply | Municipality |
| Heating energy | Natural gas |
| Equipment available | Alarm system, Ventilation system, Central air conditioning |
| Windows | PVC |
| Foundation | Poured concrete |
| Hearth stove | Gaz fireplace |
| Garage | Fitted |
| Rental appliances | Heating appliances, Water heater |
| Siding | Pressed fibre, Stone, Rock immitation |
| Distinctive features | No neighbours in the back, Wooded lot: hardwood trees |
| Proximity | Highway, Cegep, Golf, Hospital, Park - green area, Elementary school, High school, Public transport, University, Bicycle path, Alpine skiing, Cross-country skiing, Daycare centre |
| Bathroom / Washroom | Adjoining to primary bedroom, Seperate shower |
| Available services | Fire detector |
| Basement | 6 feet and over, Finished basement |
| Parking | Outdoor, Garage |
| Sewage system | Municipal sewer |
| Window type | Crank handle |
| Roofing | Asphalt shingles |
| Topography | Flat |
| Zoning | Residential |
marital
age
household income
Age of Immigration
common languages
education
ownership
Gender
construction date
Occupied Dwellings
employment
transportation to work
work location
| BUILDING | |
|---|---|
| Type | Bungalow |
| Style | Attached |
| Dimensions | 18.3x9.76 M |
| Lot Size | 440 MC |
| Floors | 0 |
| Year Constructed | 2008 |
| EVALUATION | |
|---|---|
| Year | 2024 |
| Lot | $ 145,200 |
| Building | $ 536,000 |
| Total | $ 681,200 |
| EXPENSES | |
|---|---|
| Municipal Taxes (2024) | $ 5950 / year |
| School taxes (2024) | $ 464 / year |
























