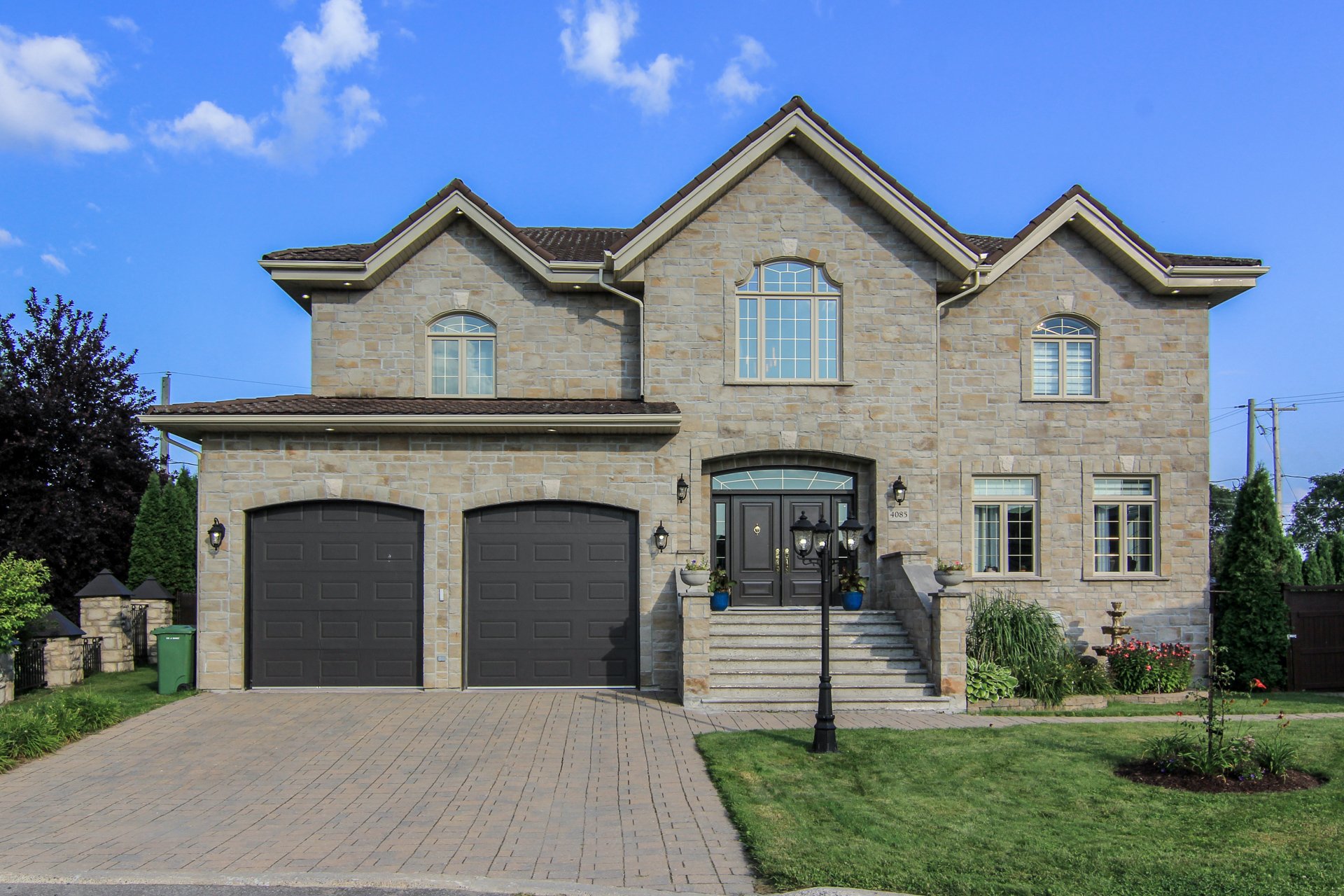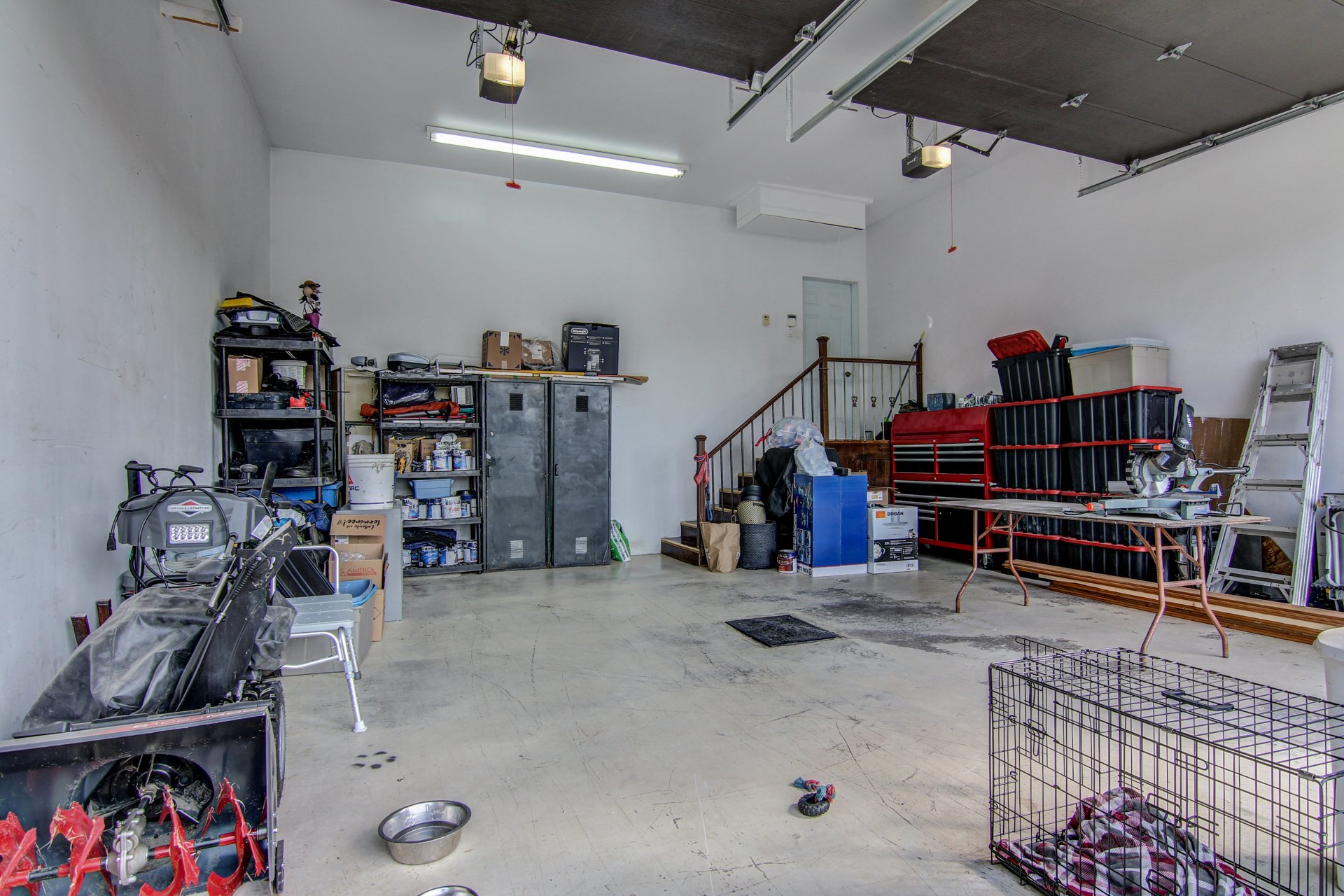- Follow Us:
- 438-387-5743
Broker's Remark
Discover this refined stone residence of luxury, located in a roundabout with no rear neighbors. This property combines elegance and comfort, heated in-ground pool and a stunning outdoor layout. Every detail has been meticulously crafted, including glycol-heated floors on all levels, even the basement and garage. The living room, featuring a three-sided propane fireplace, creates a warm and inviting atmosphere. The home boasts 4 spacious bedrooms, with the possibility of adding a fifth. Conveniently located near a park, bike path, and tennis courts. A visit will surely charm you!
Addendum
Loading...
| BUILDING | |
|---|---|
| Type | Two or more storey |
| Style | Detached |
| Dimensions | 52x37 P |
| Lot Size | 1,114 MC |
| Floors | 0 |
| Year Constructed | 2008 |
| EVALUATION | |
|---|---|
| Year | 2024 |
| Lot | $ 81,500 |
| Building | $ 517,500 |
| Total | $ 599,000 |
| EXPENSES | |
|---|---|
| Energy cost | $ 4990 / year |
| Municipal Taxes (2024) | $ 8180 / year |
| School taxes (2024) | $ 525 / year |
| ROOM DETAILS | |||
|---|---|---|---|
| Room | Dimensions | Level | Flooring |
| Hallway | 13.3 x 16.2 P | Ground Floor | Ceramic tiles |
| Kitchen | 13.8 x 14.0 P | Ground Floor | Ceramic tiles |
| Dining room | 11.11 x 17.0 P | Ground Floor | Wood |
| Living room | 16.4 x 16.8 P | Ground Floor | Wood |
| Bedroom | 9.5 x 11.10 P | Ground Floor | Wood |
| Bathroom | 10.4 x 16.4 P | Ground Floor | Ceramic tiles |
| Bedroom | 12.2 x 24.7 P | 2nd Floor | Wood |
| Bathroom | 7.5 x 12.0 P | 2nd Floor | Ceramic tiles |
| Bedroom | 9.8 x 14.11 P | 2nd Floor | Wood |
| Walk-in closet | 9.5 x 12.1 P | 2nd Floor | Wood |
| Bathroom | 10.2 x 10.6 P | 2nd Floor | Ceramic tiles |
| Bedroom | 9.9 x 14.3 P | 2nd Floor | Wood |
| Other | 12.3 x 18.6 P | 2nd Floor | Wood |
| Family room | 24.0 x 30.0 P | Basement | Concrete |
| Laundry room | 10.0 x 5.0 P | Basement | Ceramic tiles |
| Storage | 16.0 x 21.0 P | Basement | Concrete |
| CHARACTERISTICS | |
|---|---|
| Driveway | Plain paving stone |
| Landscaping | Fenced, Land / Yard lined with hedges |
| Heating system | Other, Electric baseboard units |
| Water supply | Municipality |
| Heating energy | Electricity, Natural gas |
| Equipment available | Central vacuum cleaner system installation, Ventilation system, Electric garage door, Wall-mounted heat pump |
| Windows | PVC |
| Foundation | Poured concrete |
| Hearth stove | Gaz fireplace |
| Garage | Double width or more, Fitted |
| Siding | Stone |
| Distinctive features | No neighbours in the back, Cul-de-sac |
| Pool | Heated, Inground |
| Proximity | Hospital, Park - green area, Public transport, Daycare centre |
| Bathroom / Washroom | Adjoining to primary bedroom, Whirlpool bath-tub, Seperate shower |
| Available services | Fire detector |
| Basement | 6 feet and over, Partially finished |
| Parking | Outdoor, Garage |
| Sewage system | Municipal sewer |
| Window type | Crank handle |
| Roofing | Other |
| Zoning | Residential |
marital
age
household income
Age of Immigration
common languages
education
ownership
Gender
construction date
Occupied Dwellings
employment
transportation to work
work location
| BUILDING | |
|---|---|
| Type | Two or more storey |
| Style | Detached |
| Dimensions | 52x37 P |
| Lot Size | 1,114 MC |
| Floors | 0 |
| Year Constructed | 2008 |
| EVALUATION | |
|---|---|
| Year | 2024 |
| Lot | $ 81,500 |
| Building | $ 517,500 |
| Total | $ 599,000 |
| EXPENSES | |
|---|---|
| Energy cost | $ 4990 / year |
| Municipal Taxes (2024) | $ 8180 / year |
| School taxes (2024) | $ 525 / year |
























































