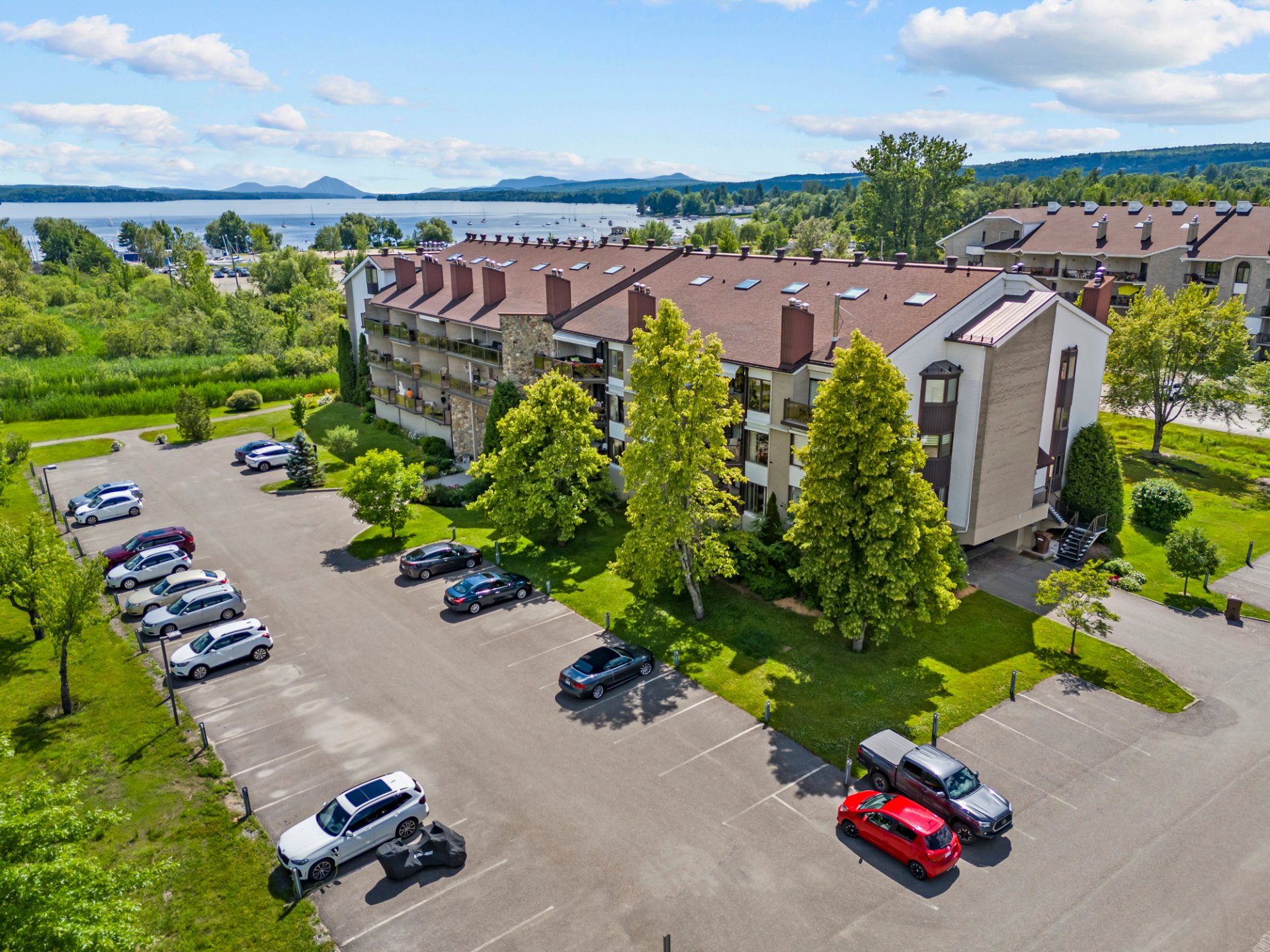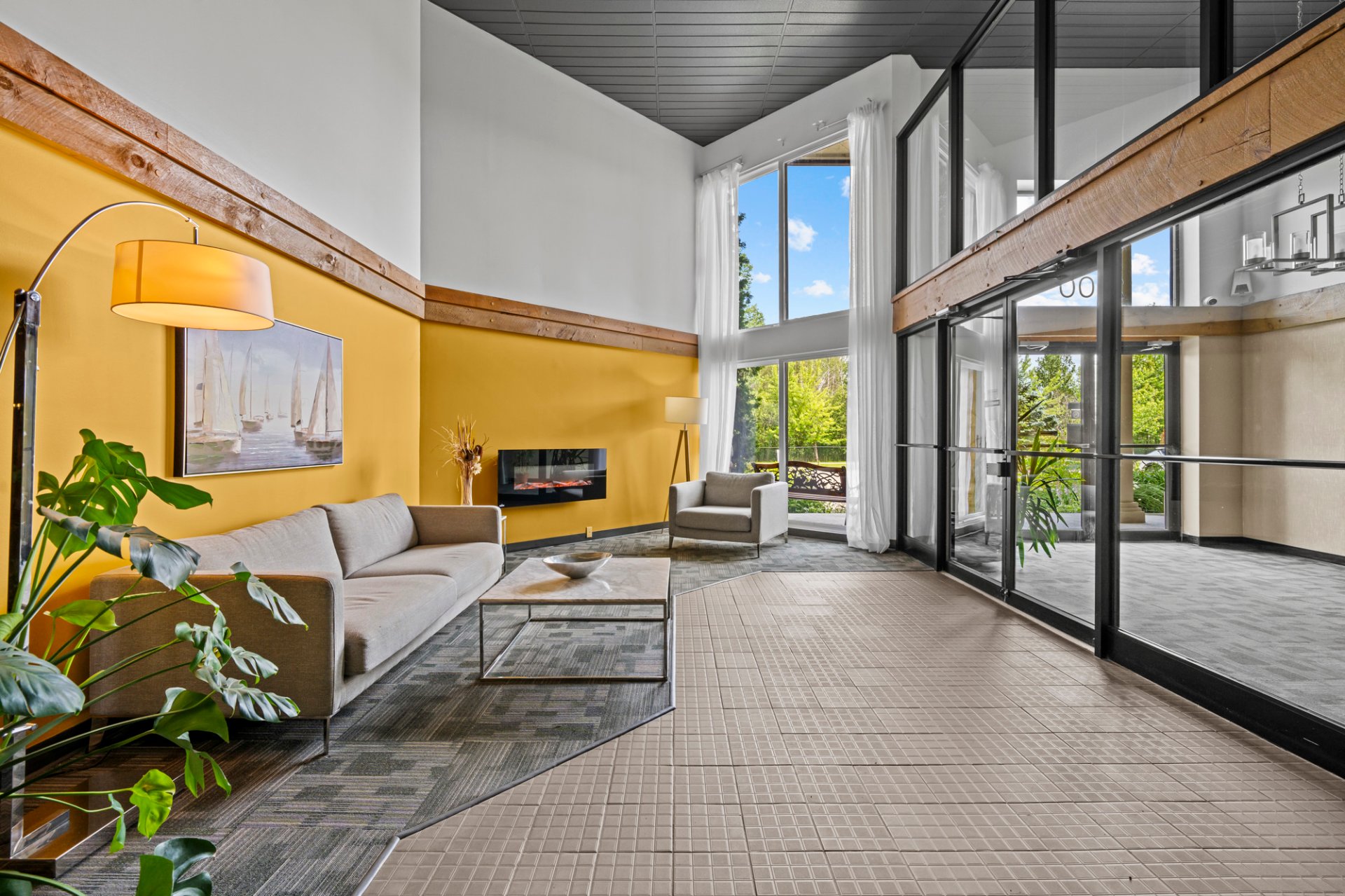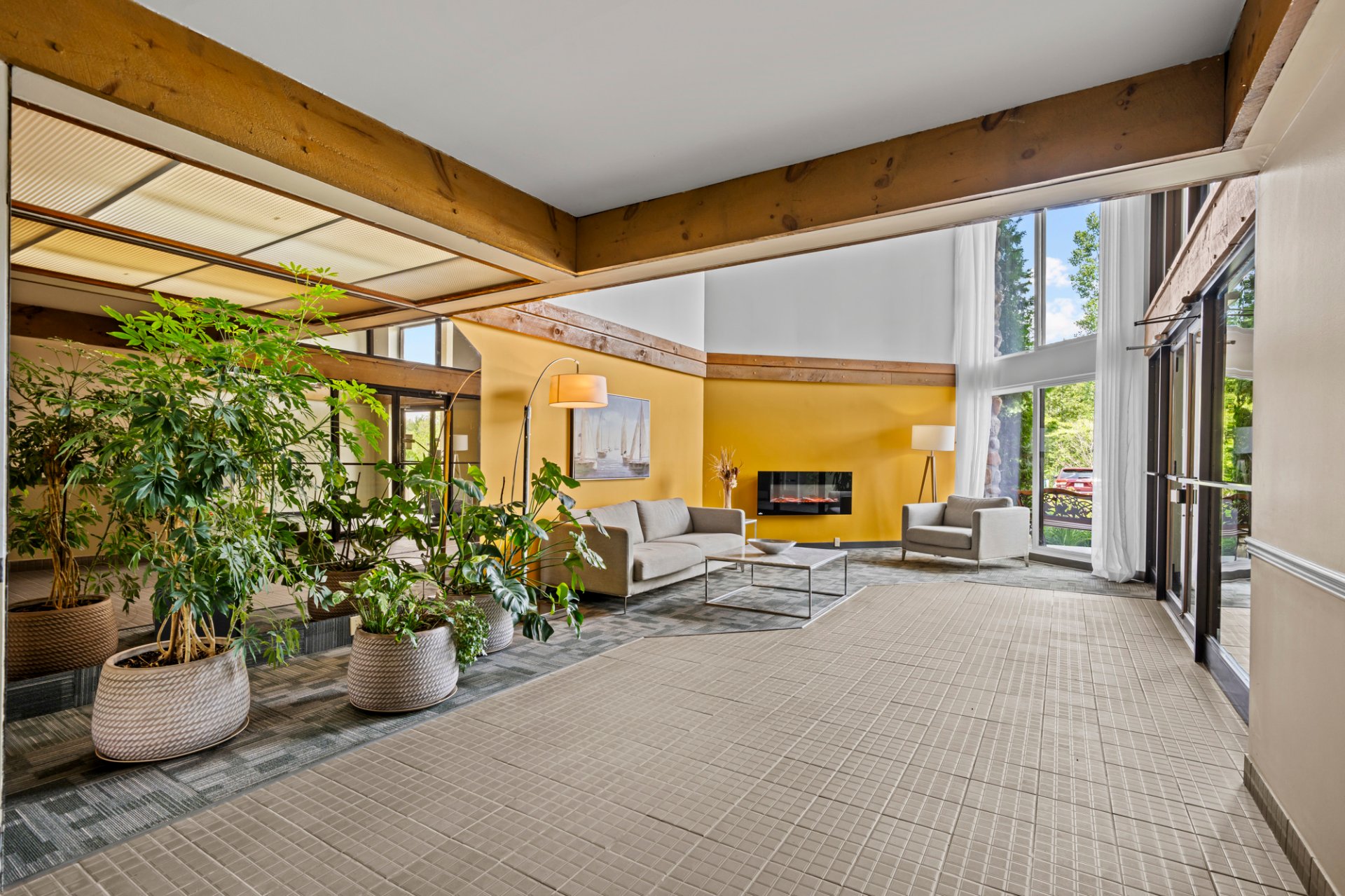- Follow Us:
- 438-387-5743
Broker's Remark
LAKE MEMPHRÉMAGOG FRONTAGE!! Place du Club Memphré is one of the most sought-after locations in Magog. This superb 3rd-floor condo offers a stunning view of Lake Memphremagog. Ideally located near downtown, it provides easy access to restaurants, shops, and entertainment. Enjoy the nearby bike paths for your outdoor activities. With amenities like an inground pool, tennis court, gym, and a dedicated space to store your canoe or kayak, you'll be amazed by the numerous outdoor leisure possibilities.
Addendum
Imagine living just a ten-minute walk from the vibrant city
center of Magog. You will have the chance to enjoy all the
amenities within reach while relaxing in the calm and
serenity of your haven of peace by the lake. Whether you
prefer to explore the surrounding walking trails, enjoy an
outdoor meal overlooking the water, or simply relax by the
pool, every day here promises adventure.
Near...
Cantons Beach
Magog Beach
Memphremagog Sailing Club
Cherry River Marshes
Lavender Blue Website
Mont-Orford National Park
Restaurants and services
Highways 10 and 55
Don't miss this unique opportunity to acquire an impeccable
pied-à-terre in Magog -- an invitation to live the life you
deserve, just an hour and a half from Montreal. Enjoy a
setting where luxury and nature meet harmoniously. Come and
visit us!
Possibility to rent a dock, with a short waiting list.
INCLUDED
Possibility of purchasing the furniture
EXCLUDED
Personal effects of the seller
| BUILDING | |
|---|---|
| Type | Apartment |
| Style | Detached |
| Dimensions | 17x21 P |
| Lot Size | 0 |
| Floors | 3 |
| Year Constructed | 1985 |
| EVALUATION | |
|---|---|
| Year | 2024 |
| Lot | $ 1 |
| Building | $ 154,800 |
| Total | $ 154,801 |
| EXPENSES | |
|---|---|
| Co-ownership fees | $ 2340 / year |
| Municipal Taxes (2023) | $ 1685 / year |
| School taxes (2023) | $ 97 / year |
| ROOM DETAILS | |||
|---|---|---|---|
| Room | Dimensions | Level | Flooring |
| Hallway | 4.9 x 4.7 P | 3rd Floor | Ceramic tiles |
| Kitchen | 6.7 x 4.7 P | 3rd Floor | Ceramic tiles |
| Bathroom | 6.5 x 4.7 P | 3rd Floor | Ceramic tiles |
| Other | 17.7 x 11.6 P | 3rd Floor | Wood |
| Bedroom | 10.3 x 11.8 P | 3rd Floor | Floating floor |
| CHARACTERISTICS | |
|---|---|
| Landscaping | Landscape |
| Cupboard | Melamine |
| Heating system | Space heating baseboards |
| Water supply | Municipality |
| Heating energy | Electricity |
| Easy access | Elevator |
| Windows | PVC |
| Siding | Aluminum, Concrete, Brick |
| Distinctive features | Water access, Wooded lot: hardwood trees, Cul-de-sac, Waterfront, Navigable |
| Pool | Heated, Inground |
| Available services | Laundry room |
| Basement | No basement |
| Parking | Outdoor |
| Sewage system | Municipal sewer |
| Window type | French window |
| Topography | Flat |
| View | Water |
| Zoning | Residential |
marital
age
household income
Age of Immigration
common languages
education
ownership
Gender
construction date
Occupied Dwellings
employment
transportation to work
work location
| BUILDING | |
|---|---|
| Type | Apartment |
| Style | Detached |
| Dimensions | 17x21 P |
| Lot Size | 0 |
| Floors | 3 |
| Year Constructed | 1985 |
| EVALUATION | |
|---|---|
| Year | 2024 |
| Lot | $ 1 |
| Building | $ 154,800 |
| Total | $ 154,801 |
| EXPENSES | |
|---|---|
| Co-ownership fees | $ 2340 / year |
| Municipal Taxes (2023) | $ 1685 / year |
| School taxes (2023) | $ 97 / year |








































