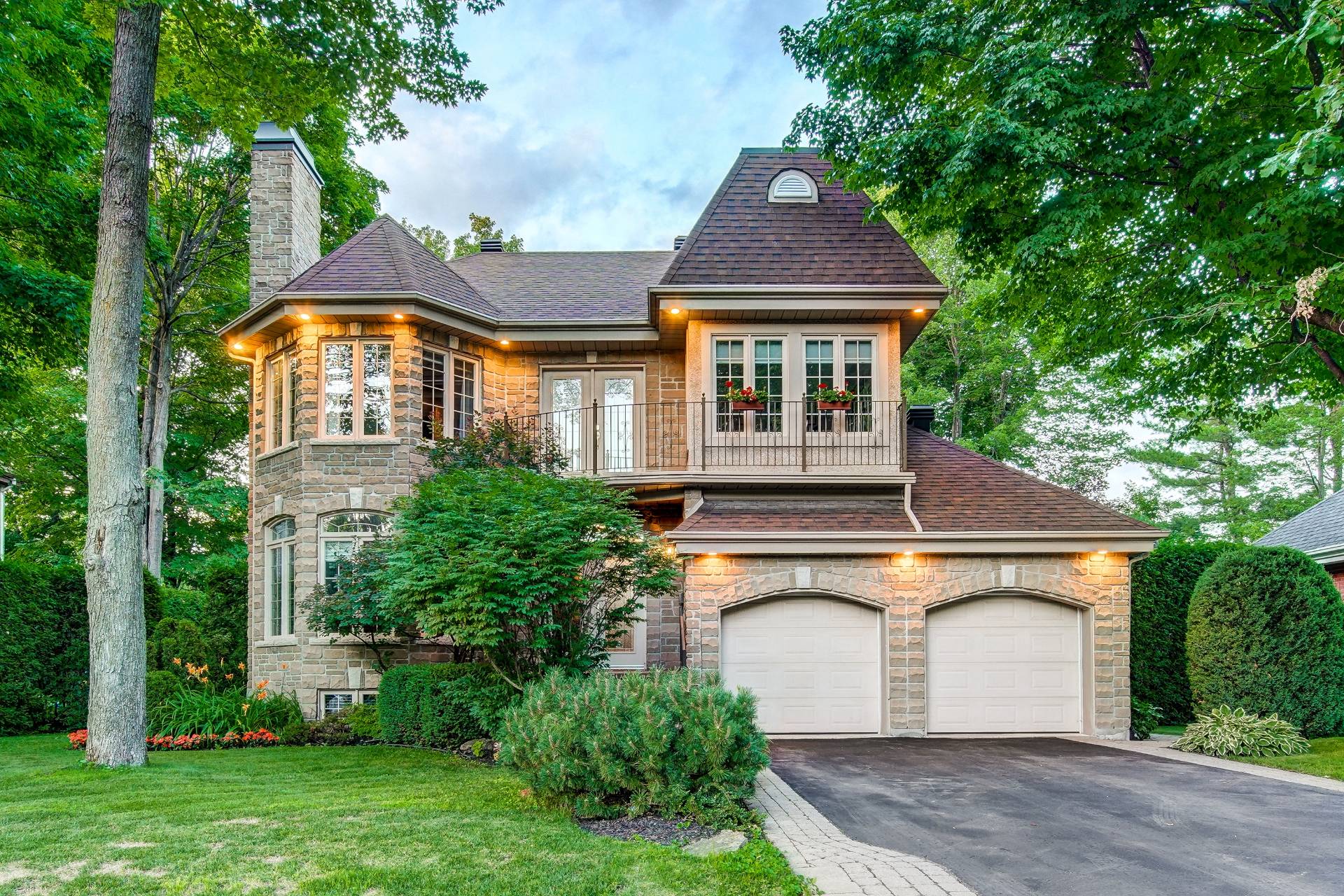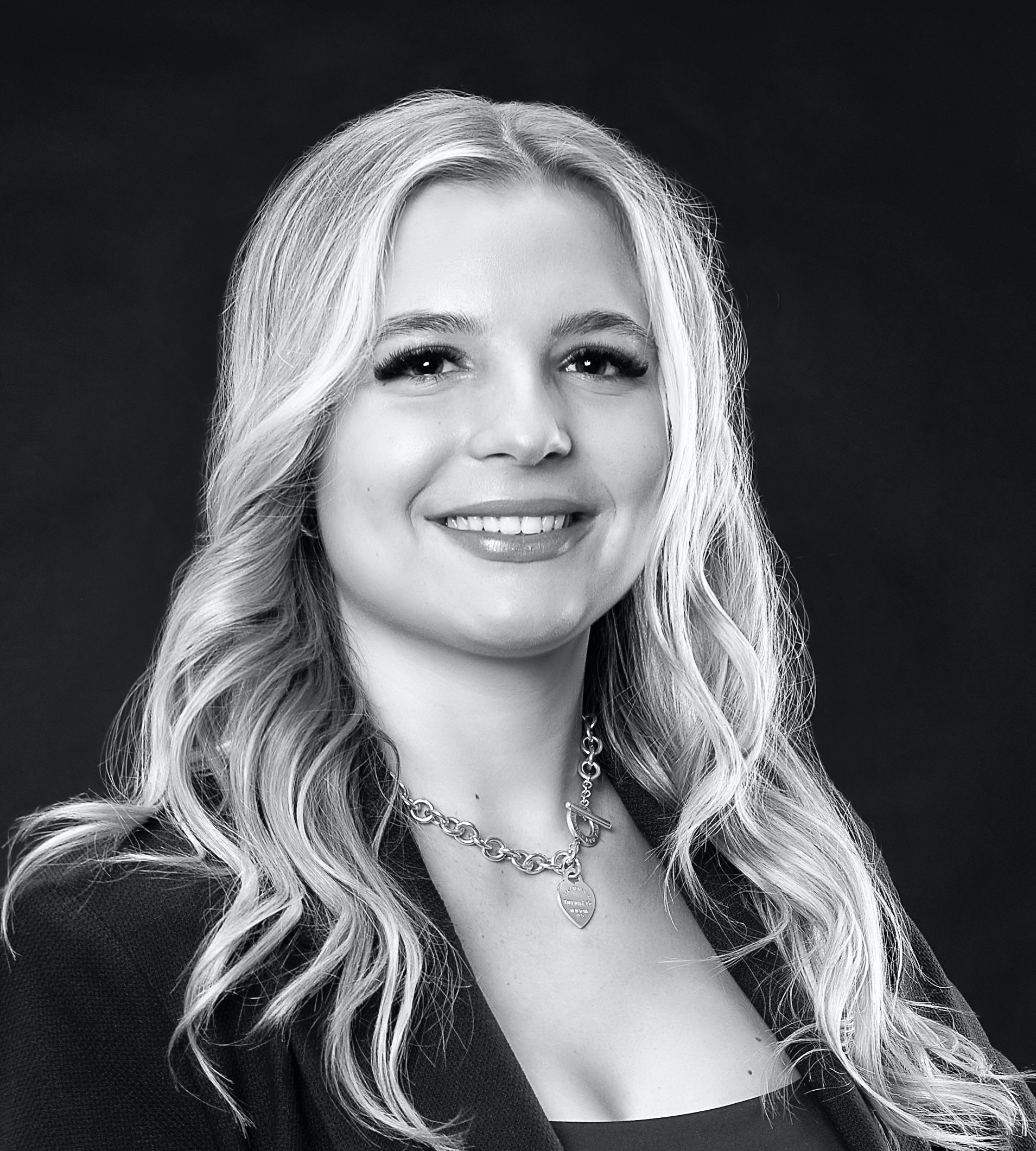Broker's Remark
Explore the elegance and charm of this sumptuous home in Lorraine. Ideal for families, it offers four bedrooms upstairs and one in the basement including a walk-in closet, ideal for guests or teenagers. Upon entering, the warm living room with a wood fireplace invites you to unwind. A high-end kitchen with heated floors, practical and aesthetic, leading to a bright dining room. It continues with a fully landscaped backyard featuring a sunny and fenced heated in-ground pool backed by a wooded area. The double garage with mezzanine will maximize your storage. Comfort, refinement and functionality combined.
Addendum
The ground floor will charm you with its inviting living
room, bathed in natural light and adorned with a
wood-burning fireplace that adds a touch of warmth and
elegance. The spacious and well-equipped kitchen offers
ample workspace, perfect for culinary enthusiasts, and
seamlessly extends to a convivial dining room, ideal for
entertaining your guests.
Upstairs, this elegant property features three bedrooms, a
modern bathroom, a functional office, not to mention a
sumptuous master bedroom with a walk-in closet and en-suite
bathroom, ensuring comfort and privacy.
The basement is a true family room, offering a vast,
versatile space to arrange as you wish, along with an
additional bedroom and bathroom, perfect for accommodating
family and friends.
The backyard is a true haven of peace, with the advantage
of having a surplus of 2,500ft thanks to a city easement
with private use. Adorned with a magnificent heated
in-ground pool, a well-appointed patio for your moments of
relaxation, and a fire pit area for unforgettable evenings.
This enchanting garden will undoubtedly become your
favorite place to entertain and enjoy the surrounding
nature.
This exceptional property, combining security and comfort,
absolutely deserves a visit. Do not miss this unique
opportunity!
Renovations and additions:
- exterior landscaping (2011)
- painting and varnishing of floors in all rooms (2011)
- renovation of the master bathroom with addition of heated
floor and a walk-in (2015)
- pool water heater (2015)
- pool liner changed (2016)
- change of window thermos in the two bedrooms and office
upstairs changed (2016)
- addition of a chimney cap (2016)
- basement renovation (2017)
- addition of insulation (blown wool) in the attic (2017)
- addition of paving stone sidewalk (2018)
- addition of gutter guard (2019)
- renovation of the bathroom upstairs (2021)
- central vacuum motor (2022)
- added electrical capacity and electric car charging
station (2023)
- swimming pool pump motor (2023)
- changed window thermoses in the living room and master
bedroom (2024)
- garage door opener (2024)
* Sellers are flexible for the date of possession
INCLUDED
Kitchen appliances (Thermador Professional gas stove, Thermador Professional Frigidaire, KitchenAid dishwasher), light fixtures, blinds, rods, curtains, ceiling light, fan, basement freezer, wall cabinet in the bedroom in the basement, central vacuum accessories, storage and shelves attached to the garage walls, two outdoor sheds.
EXCLUDED
Fridge in garage and sauna








































