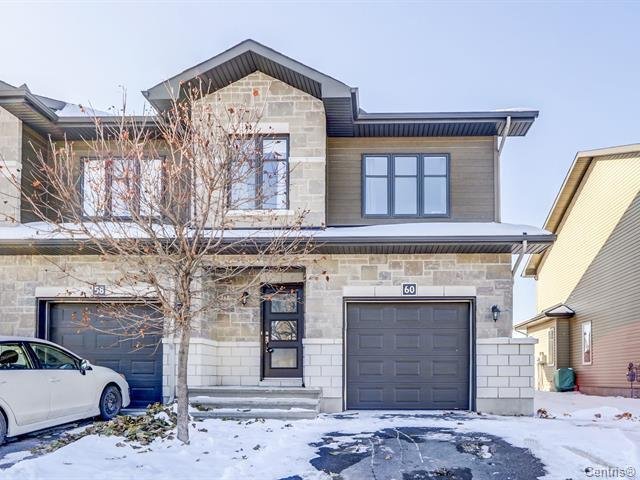- Follow Us:
- 438-387-5743
Broker's Remark
Discover this superb 2-story townhouse with garage, located in a sought-after area. This corner unit offers unparalleled comfort and a multitude of benefits. The house has three bedrooms, perfect for a family or hosting guests. The bedrooms offer ample space for storage and furniture. In addition, this corner unit offers you abundant light and a warm and welcoming atmosphere compared to central units.
Addendum
The location of this house is one of its major assets. It
is just 2 minutes from Parc-O-Bus, making it easier to
travel by public transport. In addition, you will be 4
minutes from the Champlain Bridge, providing quick and easy
access to the city and main roads.
INCLUDED
Stove, microwave, dishwasher, fridge, blind (kitchen living room), blinds (Bedroom 1) and curtain holders and curtains (Bedroom 2)
EXCLUDED
rented furnaces (gas)
| BUILDING | |
|---|---|
| Type | Two or more storey |
| Style | Attached |
| Dimensions | 6.48x10 M |
| Lot Size | 263 MC |
| Floors | 0 |
| Year Constructed | 2011 |
| EVALUATION | |
|---|---|
| Year | 2023 |
| Lot | $ 134,500 |
| Building | $ 403,800 |
| Total | $ 538,300 |
| EXPENSES | |
|---|---|
| Municipal Taxes (2023) | $ 4377 / year |
| School taxes (2023) | $ 288 / year |
| ROOM DETAILS | |||
|---|---|---|---|
| Room | Dimensions | Level | Flooring |
| Kitchen | 11.6 x 8.9 P | Ground Floor | Wood |
| Dining room | 12.0 x 9.3 P | Ground Floor | Wood |
| Living room | 16.3 x 10.9 P | Ground Floor | Wood |
| Primary bedroom | 18.6 x 12.6 P | 2nd Floor | Carpet |
| Bathroom | 11.3 x 9.0 P | 2nd Floor | Ceramic tiles |
| Bedroom | 12.9 x 9.0 P | 2nd Floor | Carpet |
| Bedroom | 12.0 x 9.0 P | 2nd Floor | Carpet |
| CHARACTERISTICS | |
|---|---|
| Landscaping | Fenced |
| Heating system | Air circulation |
| Water supply | Municipality |
| Heating energy | Natural gas |
| Equipment available | Central vacuum cleaner system installation, Ventilation system, Electric garage door, Central air conditioning |
| Windows | PVC |
| Foundation | Poured concrete |
| Garage | Fitted |
| Siding | Brick, Vinyl |
| Proximity | Highway, Cegep, Hospital, Park - green area, Elementary school, High school, Public transport, University, Bicycle path, Daycare centre |
| Bathroom / Washroom | Adjoining to primary bedroom, Seperate shower |
| Basement | 6 feet and over, Unfinished |
| Parking | Outdoor, Garage |
| Sewage system | Municipal sewer |
| Window type | Crank handle |
| Roofing | Asphalt shingles |
| Topography | Flat |
| Zoning | Residential |
| Cupboard | Thermoplastic |
| Driveway | Asphalt |
marital
age
household income
Age of Immigration
common languages
education
ownership
Gender
construction date
Occupied Dwellings
employment
transportation to work
work location
| BUILDING | |
|---|---|
| Type | Two or more storey |
| Style | Attached |
| Dimensions | 6.48x10 M |
| Lot Size | 263 MC |
| Floors | 0 |
| Year Constructed | 2011 |
| EVALUATION | |
|---|---|
| Year | 2023 |
| Lot | $ 134,500 |
| Building | $ 403,800 |
| Total | $ 538,300 |
| EXPENSES | |
|---|---|
| Municipal Taxes (2023) | $ 4377 / year |
| School taxes (2023) | $ 288 / year |





