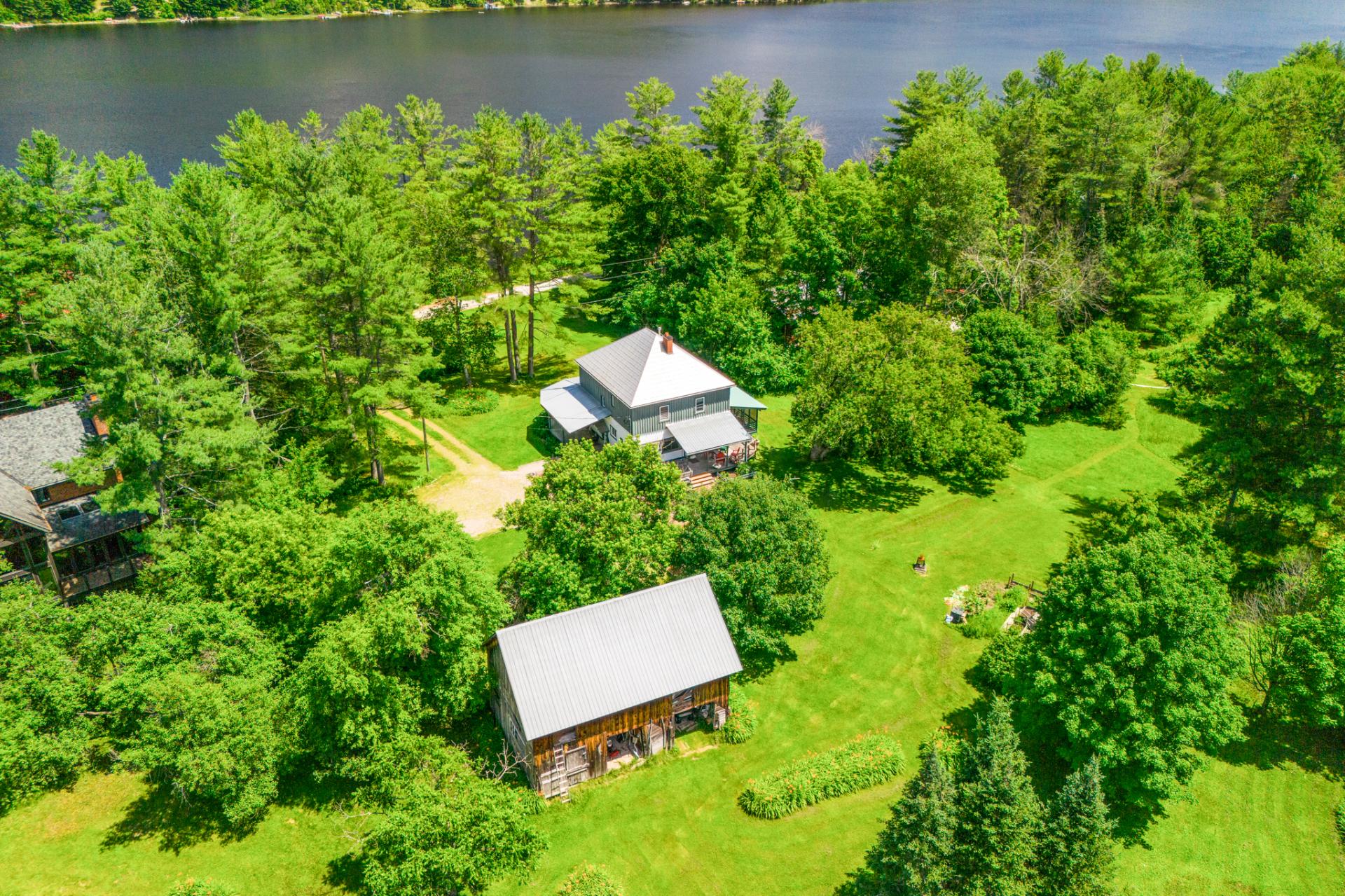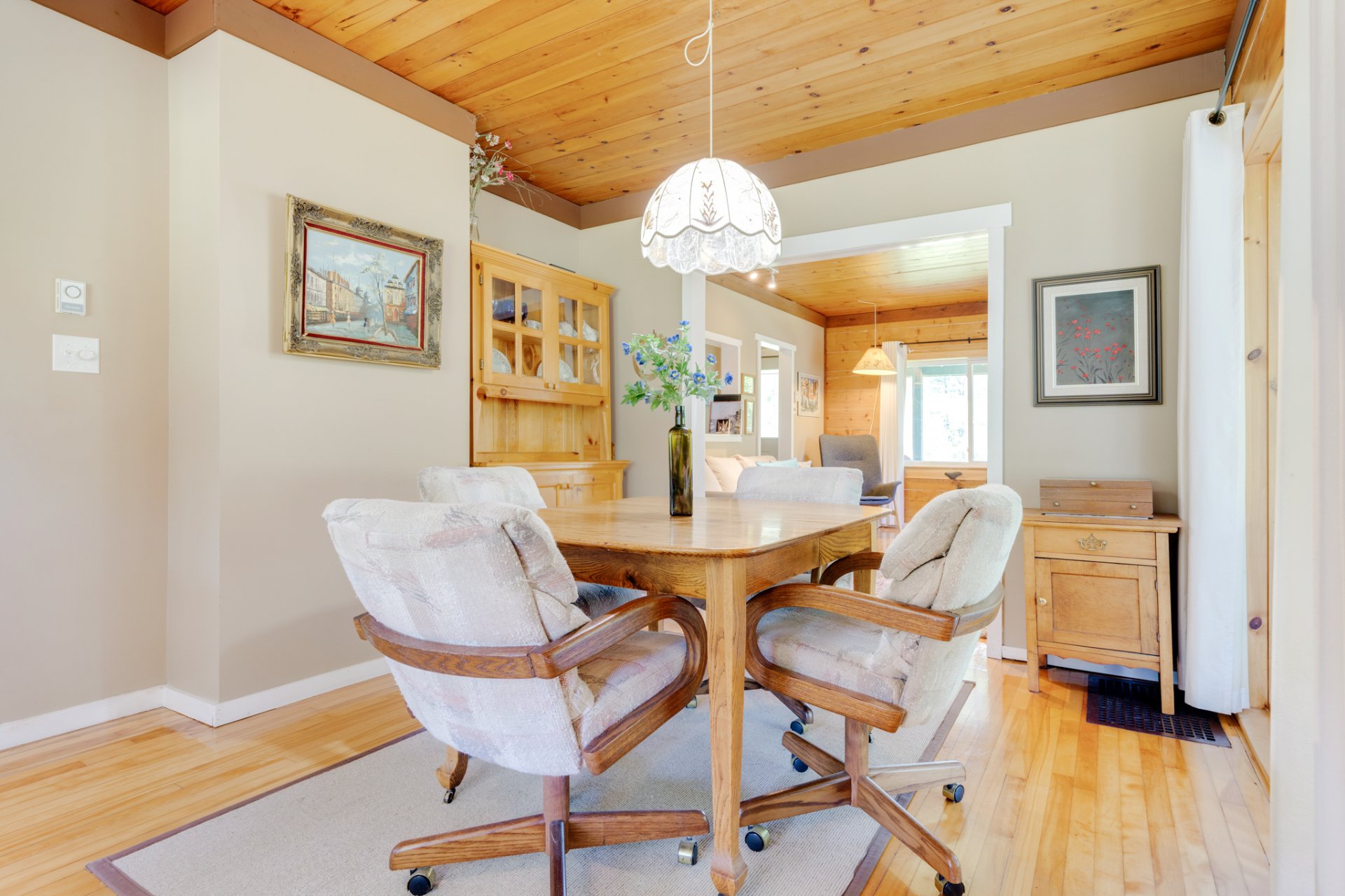- Follow Us:
- 438-387-5743
Broker's Remark
Rare Chelsea waterfront! Welcome to the original Maxwell farmstead, dating back to when farm fields dominated the Chelsea landscape. This refurbished & well maintained 3 bedroom farmhouse sits on 2.7 private acres overlooking one of the most picturesque sections of the Gatineau River. Featuring almost 100' fo shoreline, idyllic views, expansive front & backyards interspersed with perennial gardens, magnificent mature trees, over 700sq/ft of wrap-around decking, a large screened-in porch with views of the water, central A/C, as well as one of the original barns, this country paradise will immerse you in its tranquility & history.15mins town!
Addendum
500 litre (fat boy) propane tank - $86/year. The barn is
sold without legal warranty of quality, at buyers own risk.
INCLUDED
Fridge, stove, Renfrew antique cooking stove (needs maintenance, chimney needs renovation), washer and dryer.
EXCLUDED
Light fixtures in dining room and in living room.
| BUILDING | |
|---|---|
| Type | Two or more storey |
| Style | Detached |
| Dimensions | 33x27 P |
| Lot Size | 10,716 MC |
| Floors | 0 |
| Year Constructed | 1927 |
| EVALUATION | |
|---|---|
| Year | 2024 |
| Lot | $ 396,100 |
| Building | $ 236,300 |
| Total | $ 632,400 |
| EXPENSES | |
|---|---|
| Energy cost | $ 1661 / year |
| Municipal Taxes (2024) | $ 3857 / year |
| School taxes (2024) | $ 360 / year |
| ROOM DETAILS | |||
|---|---|---|---|
| Room | Dimensions | Level | Flooring |
| Living room | 15.1 x 11.2 P | Ground Floor | Wood |
| Dining room | 15.9 x 11.2 P | Ground Floor | Wood |
| Kitchen | 13.8 x 13.4 P | Ground Floor | Wood |
| Dinette | 6.6 x 4.6 P | Ground Floor | Wood |
| Home office | 10.6 x 8.7 P | Ground Floor | Wood |
| Hallway | 14 x 4.6 P | Ground Floor | Wood |
| Hallway | 8.8 x 6.6 P | Ground Floor | Wood |
| Veranda | 15.6 x 11.8 P | Ground Floor | Wood |
| Primary bedroom | 14.6 x 11 P | 2nd Floor | Wood |
| Bedroom | 13.7 x 10.6 P | 2nd Floor | Wood |
| Bedroom | 12.11 x 11 P | 2nd Floor | Wood |
| Bathroom | 13 x 8.7 P | 2nd Floor | Wood |
| Other | 6.6 x 4 P | 2nd Floor | Wood |
| Laundry room | 12.10 x 8.3 P | Basement | Concrete |
| Workshop | 11.6 x 10.3 P | Basement | Concrete |
| Storage | 30.4 x 12.6 P | Basement | Concrete |
| CHARACTERISTICS | |
|---|---|
| Driveway | Not Paved |
| Landscaping | Landscape |
| Heating system | Air circulation |
| Water supply | Artesian well |
| Heating energy | Electricity, Propane |
| Equipment available | Central vacuum cleaner system installation, Sauna, Central air conditioning, Private yard, Private balcony |
| Windows | Wood, PVC |
| Foundation | Poured concrete |
| Hearth stove | Other |
| Siding | Wood, Stucco |
| Distinctive features | No neighbours in the back, Wooded lot: hardwood trees, Waterfront, Navigable |
| Proximity | Highway, Golf, Park - green area, Elementary school, Public transport, Bicycle path, Alpine skiing, Cross-country skiing, Daycare centre |
| Basement | 6 feet and over, Unfinished |
| Parking | Outdoor |
| Sewage system | Purification field, Septic tank |
| Window type | Sliding, Hung, Crank handle |
| Roofing | Tin |
| Topography | Sloped, Flat |
| View | Water, Mountain, Panoramic |
| Zoning | Residential |
marital
age
household income
Age of Immigration
common languages
education
ownership
Gender
construction date
Occupied Dwellings
employment
transportation to work
work location
| BUILDING | |
|---|---|
| Type | Two or more storey |
| Style | Detached |
| Dimensions | 33x27 P |
| Lot Size | 10,716 MC |
| Floors | 0 |
| Year Constructed | 1927 |
| EVALUATION | |
|---|---|
| Year | 2024 |
| Lot | $ 396,100 |
| Building | $ 236,300 |
| Total | $ 632,400 |
| EXPENSES | |
|---|---|
| Energy cost | $ 1661 / year |
| Municipal Taxes (2024) | $ 3857 / year |
| School taxes (2024) | $ 360 / year |



























































































